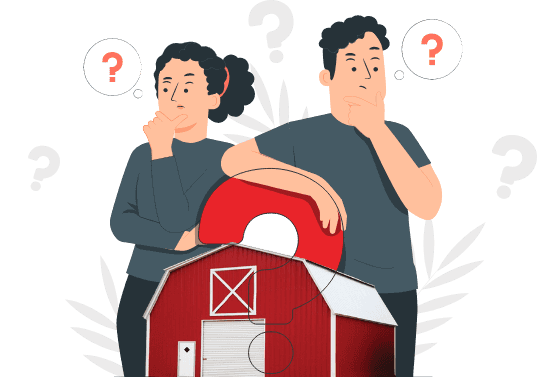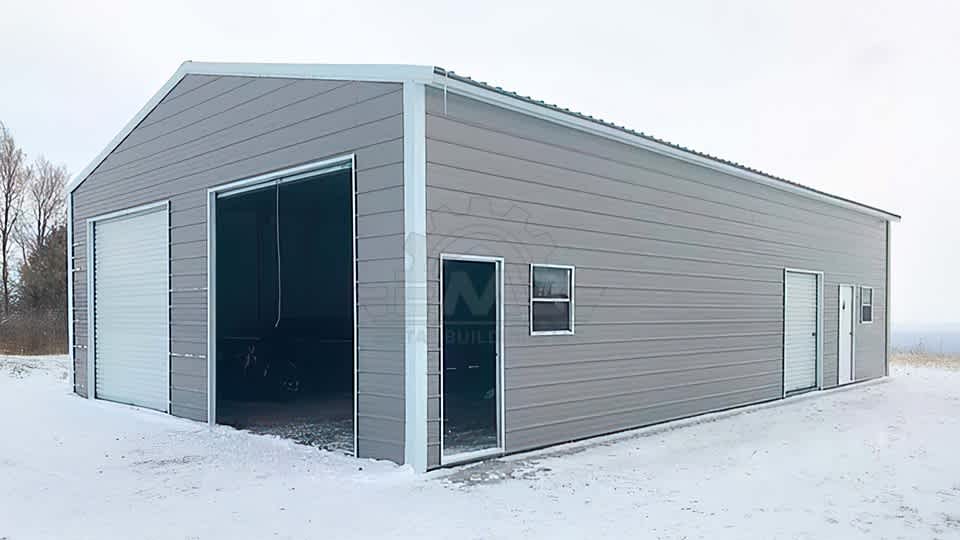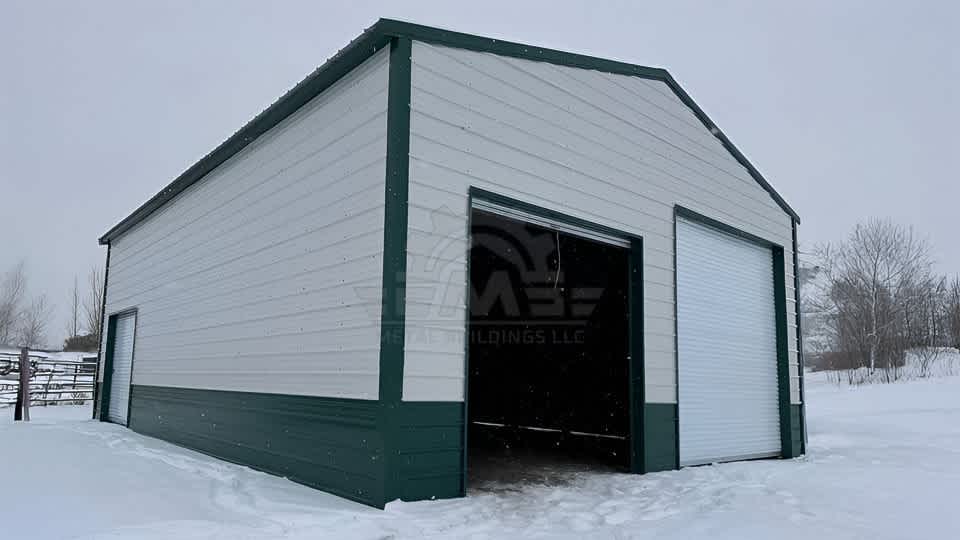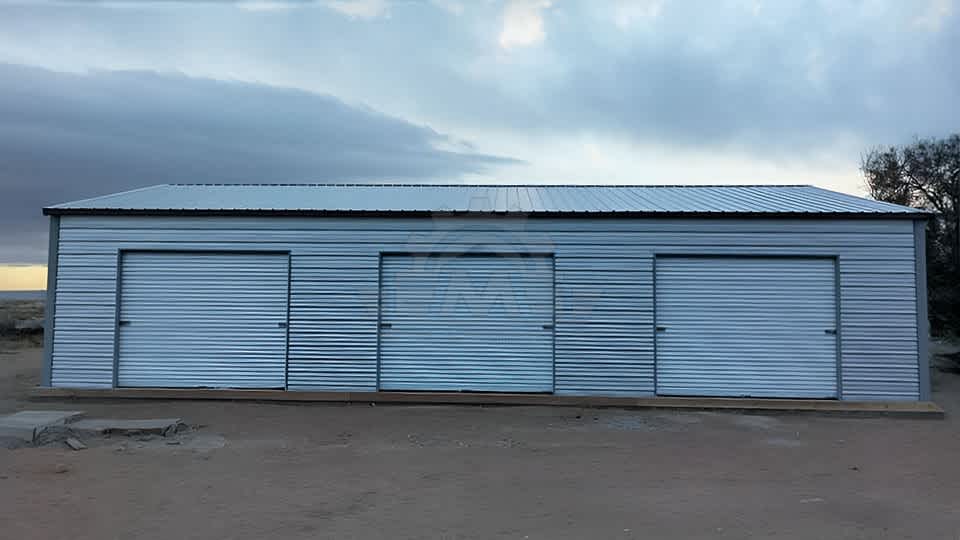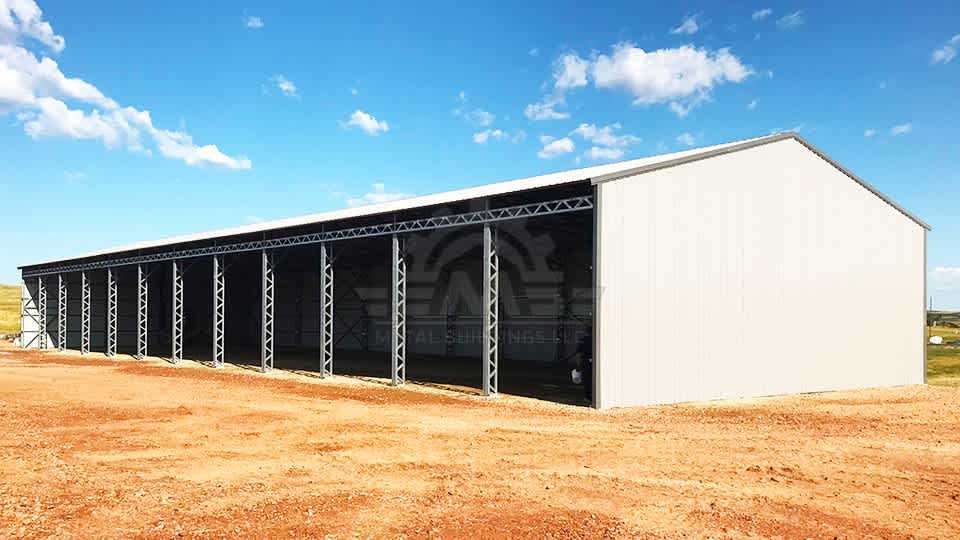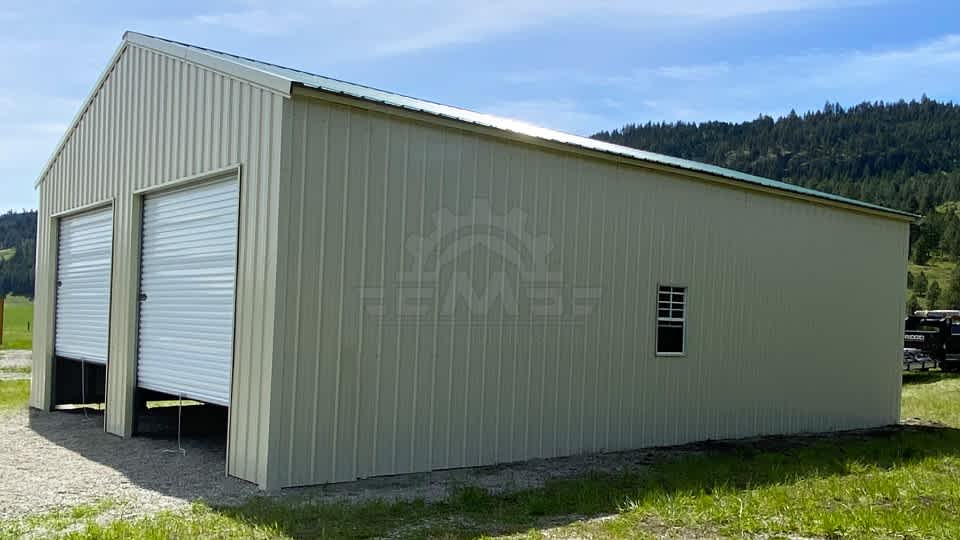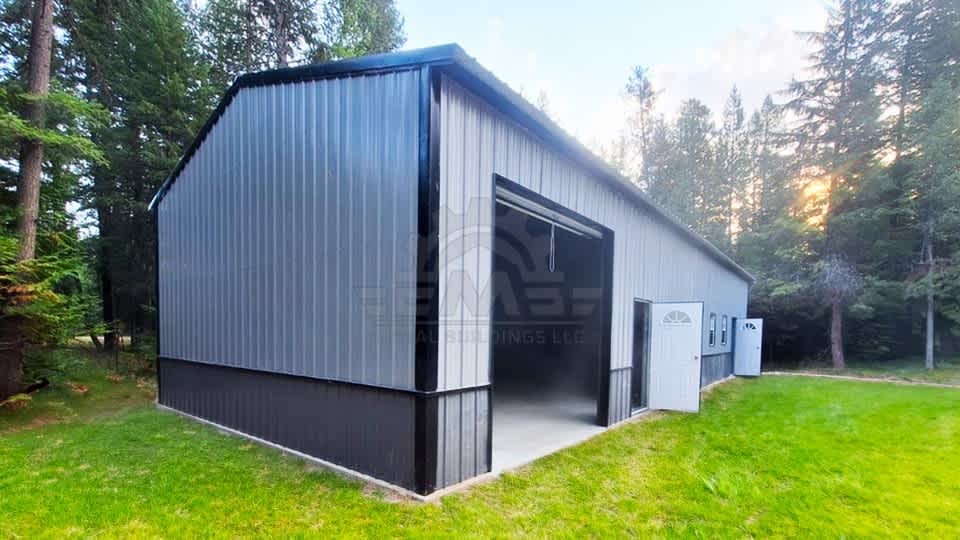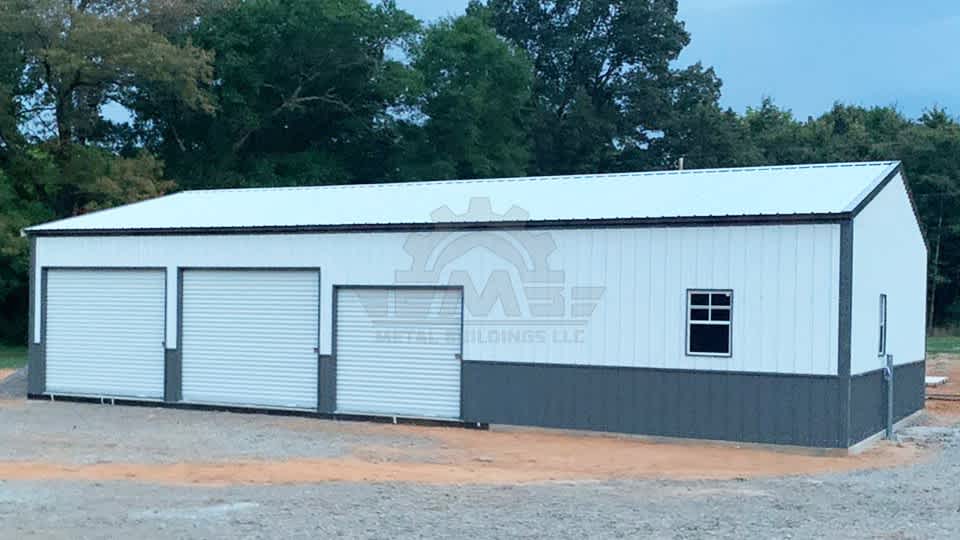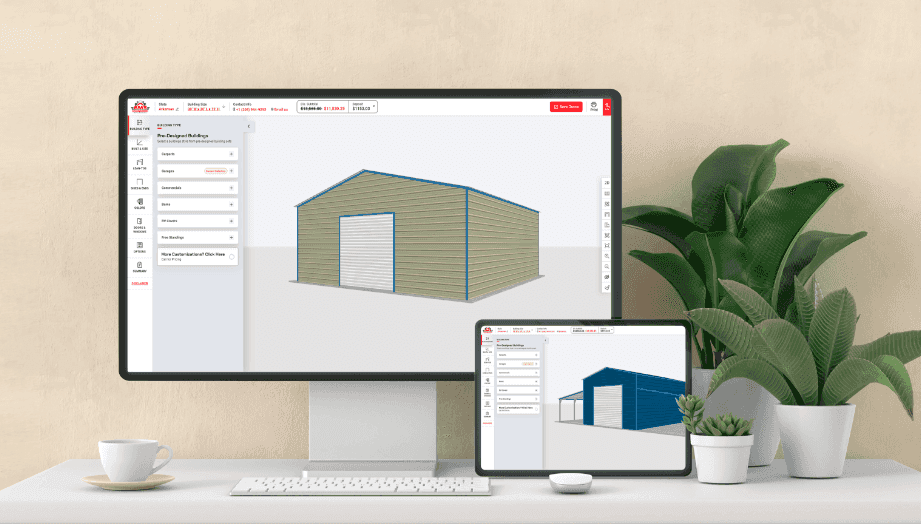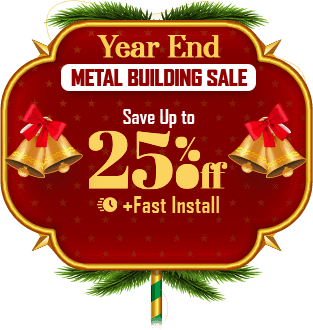
Workshop Buildings For Sale
A workshop building is a great solution for your biggest residential projects. These structures are made from high-quality steel and designed for residential, agricultural, and commercial applications. They’re strong, highly adaptable, and ready to get down to business.
Our Best-Selling Metal Workshop Buildings
This 60x50 warehouse extends over 3,000 square feet and has a height of 12 feet, making it suitable for a range of storage and operational needs. It features a durable vertical roof that efficiently channels precipitation away from the building, enhancing its weather resistance. The warehouse is painted Blue with White trim and vertical paneling, providing both aesthetic appeal and structural durability.
A large roll-up door allows for easy access for vehicles and larger equipment, while a walk-in door offers additional entry for personnel. The building can withstand up to 170 MPH of wind. The structure is completely customizable. However, the price varies by state; call our building experts today for a free quote!
This 30x50 Metal Building is a great choice. It’s shown here in Quaker Gray with White trim and offers two 10’ roll-up garage doors, a 6’ garage door, two walk-in doors, and multiple windows for light and ventilation. It’s the ideal size for maintaining cars in the backyard or housing tractors and farming equipment. But it’s also a great configuration for commercial activities large and small. Use it as you want, and let it provide you with the functionality you need in your life.
This 25x30x12 Workshop building is built to handle serious storage or work with ease. It features three roll-up doors: one 10'x10', one 10'x8', and a 6'x6' side door, The vertical roof and 80# snow load certification provide added protection in harsh weather. With horizontal wainscot detailing and bracing on every leg, the structure is both strong and sharp-looking. Whether you’re storing gear or setting up a workspace, this building is made to last and built for daily use.
The 28x40x16 Workshop gives you the space and strength to handle big projects or heavy equipment. It features a 14'x14' roll-up door for larger vehicles, a 10'x10' roll-up door for general use, and a walk-in door for quick entry. The vertical roof helps with runoff in harsh weather, and every leg is braced for added support. Buy this metal workshop, which includes free delivery and installation for your location.
This 20x35x9 metal workshop is a solid pick for storing tools, equipment, or setting up a work area. It includes three 8'x7' roll-up doors on the side, giving you easy access to different sections of the space. The vertical roof design handles heavy rain and snow, while bracing on every leg adds strength. You can anchor it on dirt, gravel, or concrete using your choice of rebar or cement anchors. It’s a dependable setup for anyone who needs room to get things done.
Engineered for versatility and protection, the 32x40 commercial carport stands 12 feet tall and offers 1,280 square feet of space. The carport is designed with an open front and back, which allows for easy access and egress, making it ideal for storing large vehicles such as RVs and trailers, as visible in the image.
The building features 29-gauge vertical roof panels that enhance its ability to withstand harsh weather conditions. The sides are fully enclosed, securing any stored items from environmental elements. Its clear span interior allows for unobstructed movement within, perfect for handling large items or maneuvering vehicles without any hindrance. Customize this warehouse according to your needs. However, the price of this building will vary based on the location and custom features you choose.
This expansive 50' wide by 150' long A-Frame Workshop stands tall with a 16' leg height. Built with 14-gauge tubing and durable 29-gauge panels, this structure features an A-frame vertical roof, and fully enclosed gable ends for superior protection. One side of this building is closed, and the other side has an open bay line, each framed with sturdy steel ladder legs that are spaced evenly. These open areas offer flexible access points for vehicles and equipment, making the building ideal for workshops or agricultural use.
The exterior of the building is finished in a clean, Pebble Beige color, and the roof panels are arranged vertically, which not only enhances the building's aesthetic appeal but also contributes to better water and snow-shedding capabilities. This structure is built to withstand various weather conditions, designed to handle up to 170 MPH of wind and 90 PSF snow loads. Wind and/or snow load upgrades are available at an additional cost as recommended by the engineer or required by your city/county. You can customize this commercial building according to your requirements. The price of this structure will vary by your location and the custom options you choose.
This Metal Building is Deliver and Install in Your Area
Need expansive storage? This 24'x30'x10' Metal Workshop has got you covered. It's pictured in Pebble Beige with vertical roofing and panels, and features two 9'x8' roll-up doors, and two 24''x36" windows for easy access at any angle. Use this building to house farming equipment, start your trucking business, or warehouse supplies. No matter what you take on, you can bet this structure can keep up.
Call our experts at (479) 223-5995 to find out more about how to customize this for your needs. We'll guide you through the design process, answer your questions, and bring you a building that puts in the work for you. The final price of this building can vary by state, and our building experts are there to help.
This 26'x45'x12' Workshop Building is more than ready to get to work for you. It's pictured in Quaker Gray with Pewter Gray wainscoting and Black trim, and offers plenty of space for housing vehicles, supplies, and equipment. It features one 10'x10' roll-up door on the side, two 6-panel window walk-in doors, and three 30''x36" windows for easy access and ventilation.
Use this building to upgrade your home storage, take on vehicle maintenance, or augment your farm. It's flexible enough to take on any job and strong enough to take on any environment. Moreover, the price can vary based on the custom features you add. Would you like to add this building to your home, farm, or business? Call our experts at (479) 223-5995 to customize it according to your needs. We'll guide you through the design process, create your ideal structure, and deliver it directly to your doorstep.
With this 28'x35'x13' Vertical Roof Workshop at your side, you get ample of storage space. This building is pictured in Quaker Gray with Black trim, offers plenty of space, and tons of versatility. It features one 12'x12' commercial roll-up garage door, one 10'x8' roll-up door, and eight 30''x36" windows for plenty of light and ventilation. Use this building to store oversized equipment, RVs, or create that commercial workspace you've always wanted. No matter what type of project you take on, you won't have to worry about this building keeping up!
Customize this structure to suit your needs. The price of this workshop can vary by state and the custom features you choose. Call our experts at (479) 223-5995 to learn more about finding the right size, color, and configuration for your property. We'll guide you through the whole process, and bring you a building that gets the job done.
If you’re looking for a no-muss, no-fuss answer to your storage needs, this 25'x55'x10' Workshop is a real contender. It’s pictured in White with Pewter Gray trim and wainscoting and features two 10'x8' roll-up garage doors, one 8'x8' garage door, and two 24''x36'' windows. Utilize this structure for your commercial business, or to augment your farming operation. From work to play and back again, this building is well-suited for you.
Find out how to make this building your own when you call our experts at (479) 223-5995. We’ll walk you through the customization process, provide you with a FREE custom building quote, and deliver results you can count on.
This 40'x60'x16' Fully Enclosed Metal Workshop is ready to get to work for you. It's pictured in Quaker Gray with Evergreen trim, and offers three 12'x12' roll-up garage doors on the side, one walk-in door, and nearly 2,400 sq. ft. of space to work with. Use this structure as a commercial trucking center, automotive repair shop, or agricultural building. No matter what you take on, you can bet you'll have the room and versatility to get the job done. The price of this structure vary by location and the custom options you choose. You can customize the color, size, doors, window placement, and many other features of this structure according to your requirements. Want to find out how to customize this building for your home, farm, or business? Call our experts at (479) 223-5995 to get started. We'll answer your questions and help you build a structure that's ideally suited to your big plans.
Our spacious 32'x35'x13' Workshop Building offers an expansive 1,120 square feet of clear span space. This workshop is designed to support a wide range of activities and storage needs, making it an ideal choice for hobbyists, craftsmen, and small business owners alike. The structure is fully enclosed and features a vertical roof and panels that enhance durability and weather resistance. It includes one 12'x12' commercial roll-up door to accommodate larger projects or vehicles and one 10'x10' roll-up door for additional access. A 30'x36' window is strategically placed to provide natural light, creating a more comfortable and productive work environment.
This workshop is highly customizable to suit various needs, from auto repair to woodworking. You can add doors and windows or even add insulation to create a space that perfectly aligns with your operational requirements. Moreover, the price can vary by state and the custom features you decide. Call our building experts at (479)223-5995, and let's get started with your project!
Whether you're upgrading your commercial project or tackling some much-needed agricultural work, this 60'x100'x16' Workshop building means business. It's pictured in stunning White with Barn Red roofing and trim. It features three 14'x14' roll-up garage doors, one walk-in door, and all the space you could need. Use this building as a warehouse, trucking facility, or retail establishment. The possibilities are virtually endless when you're working with the power of steel construction. This warehouse investment is much more affordable than wooden and stick-built structures. However, the price of this structure can vary by location and custom features you plan to add on.
Want to bring this building to a neighborhood near you? Call our experts at (479) 223-5995 and let us help. We'll help you customize this structure to suit your needs and deliver results that last.
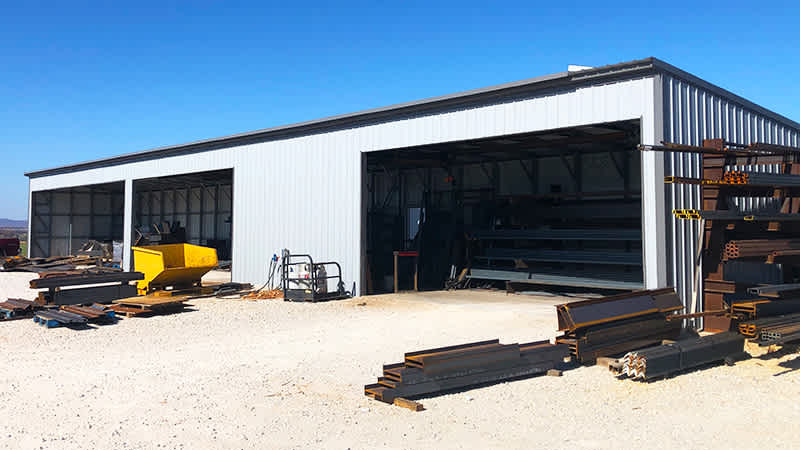
Custom Design Your Workshop
Metal Workshops have the added advantage of customizability. You'll have full control over the look, feel, and functionality of your structure. Change the size, style, roof style, and colors—add doors and windows, include accessories, and make it your own.
Thanks to our 3D Designer tool, you can design your structure in real-time. This lets you view, edit, and finalize your building order from the comfort of your home. Complete your design, send the specs to our experts, and we'll send you a FREE quote. It's that easy.
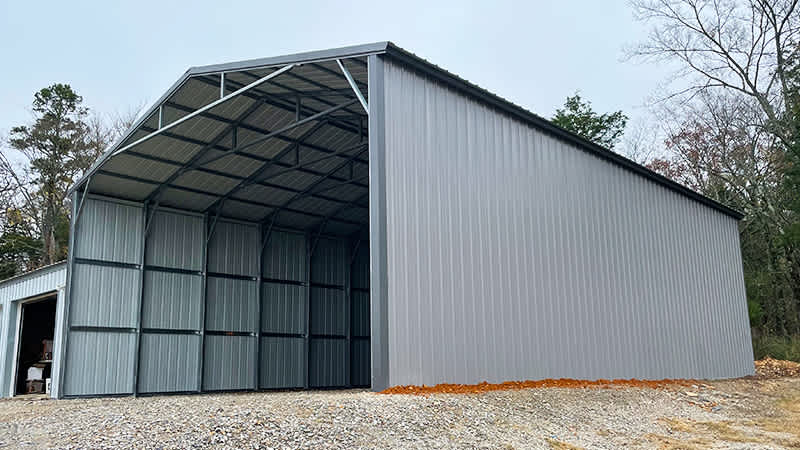
Take Advantage of Clear Span Engineering
Clear-span structures are a game-changer for workshop buildings. They provide a wide, open interior without the need for internal support columns, which maximizes usable floor space and gives you complete freedom to organize your workshop as you see fit.
Whether you need room for large machinery, workbenches, or open space for maneuvering, clear-span workshops deliver unmatched flexibility. EMB Metal Buildings offers clear-span workshop designs that combine strength, spaciousness, and structural integrity into one high-quality product.
Frequently Asked Questions
A metal workshop price will range between $5,000 and $20,000, depending on the size and the custom add-ons you choose.
You’ll have the choice between regular, boxed-eave, and vertical roof designs. These roofing types vary in price and weather capabilities, so you’ll want to pick the right option for your budget and location.
A 40x60 workshop can cost between $26,500 and $50,000, depending on the reinforcements and customization options you pick. Embedded content: https://www.engineeredmetalbuildings.com/shop/40x60x16-workshop/
Some common size options include 20x30, 30x40, and 40x60 metal workshops. But they’re also available in a wide range of custom sizes as well.
Metal workshops are great for organizing equipment, storing supplies, and keeping your space productive year-round.
