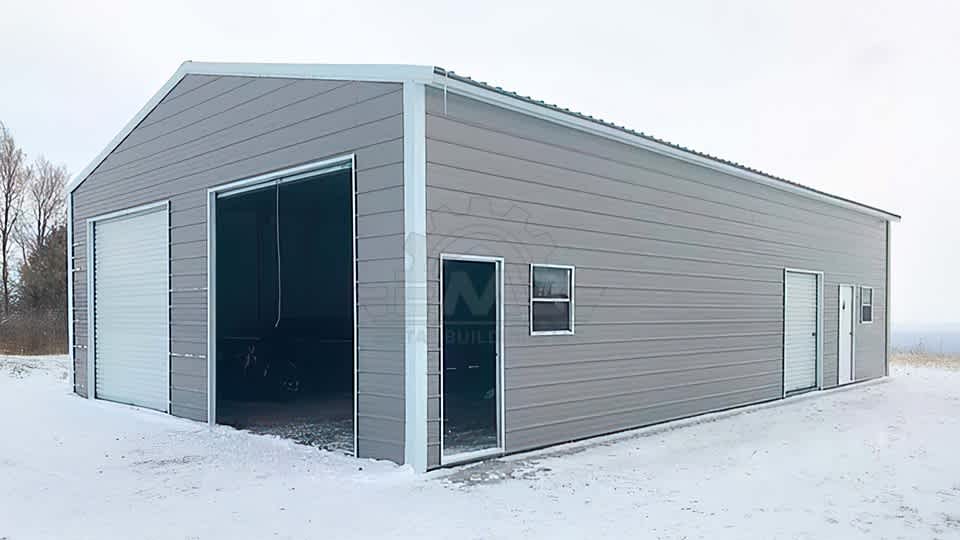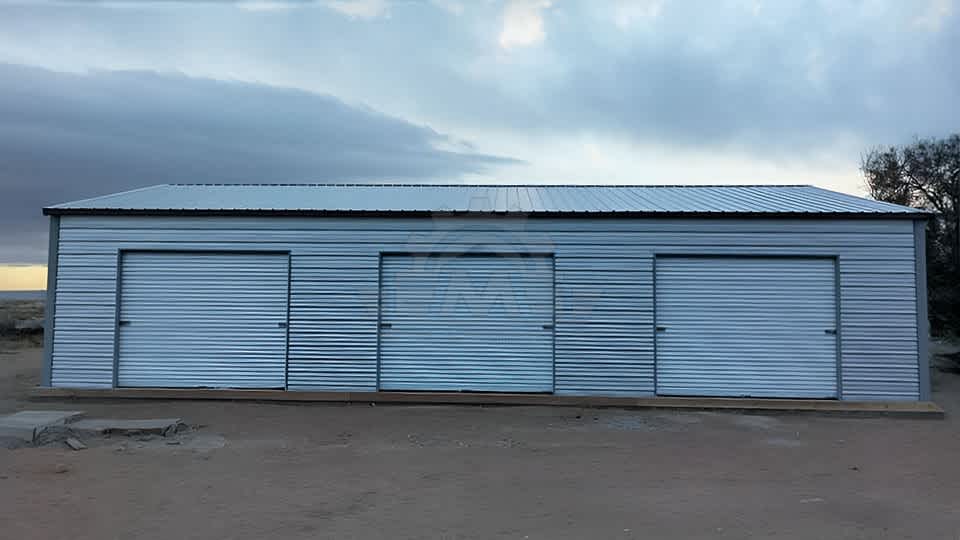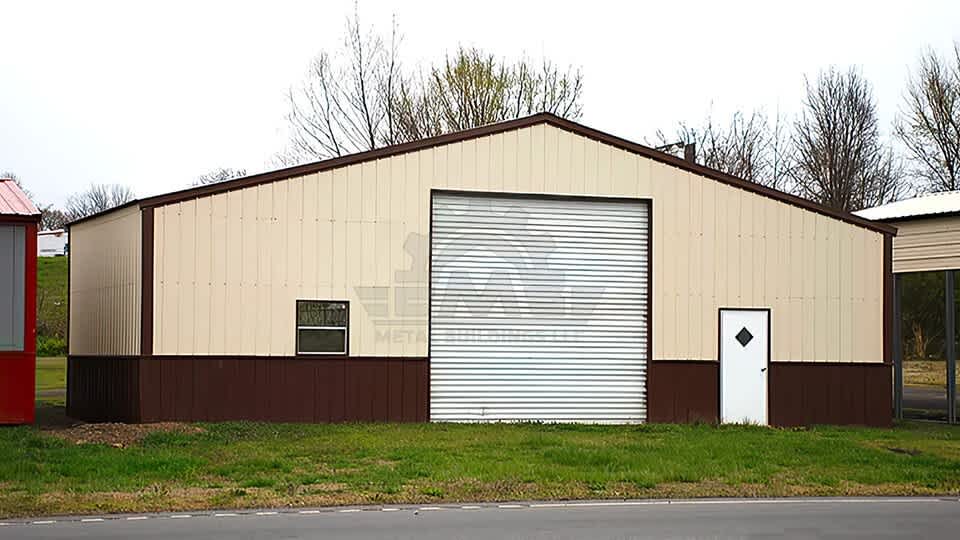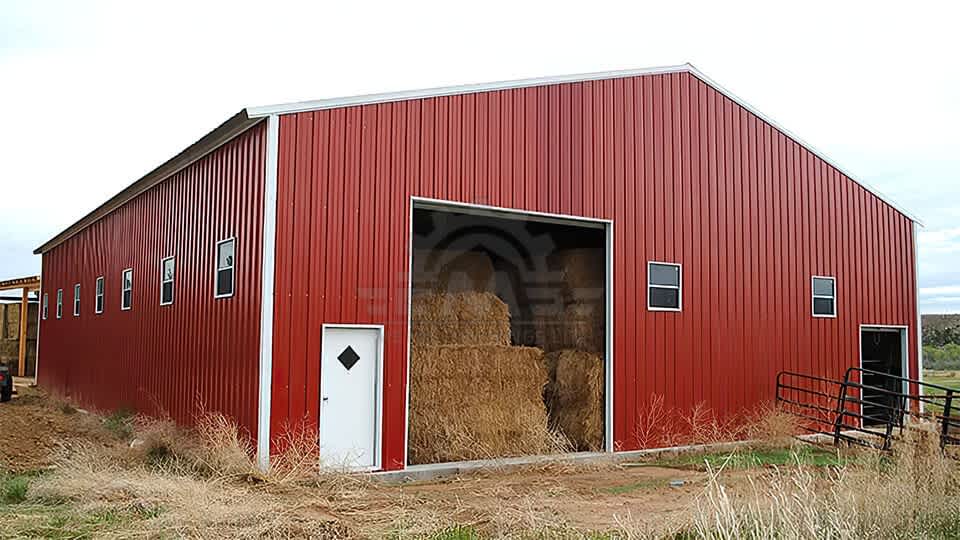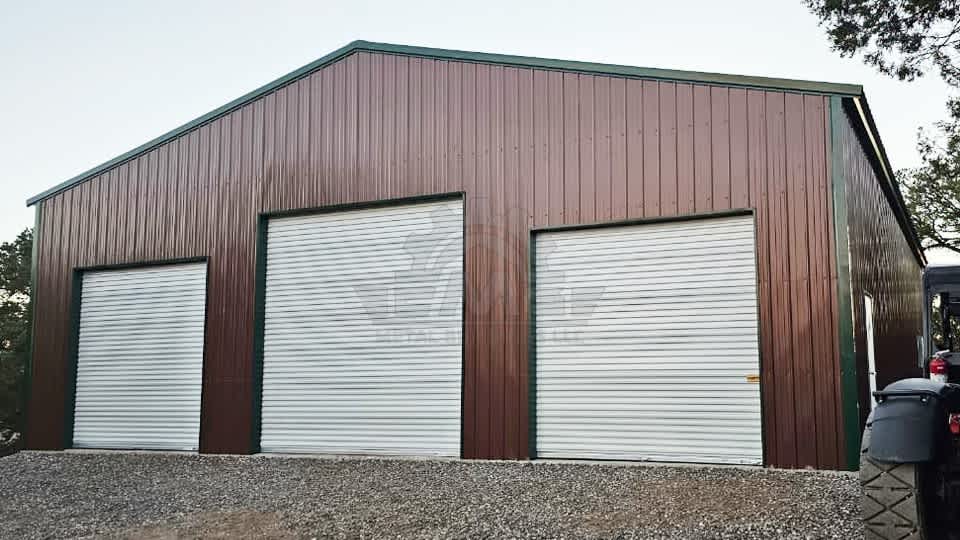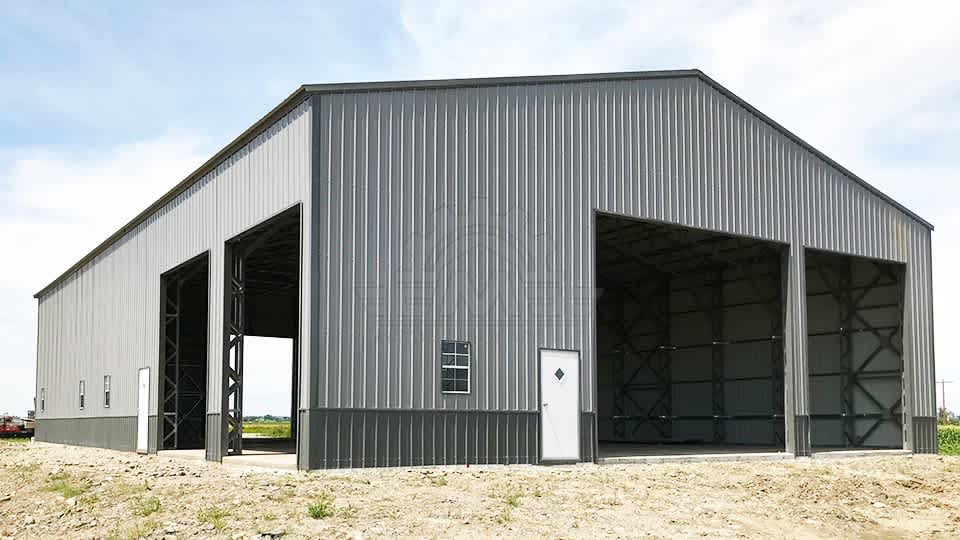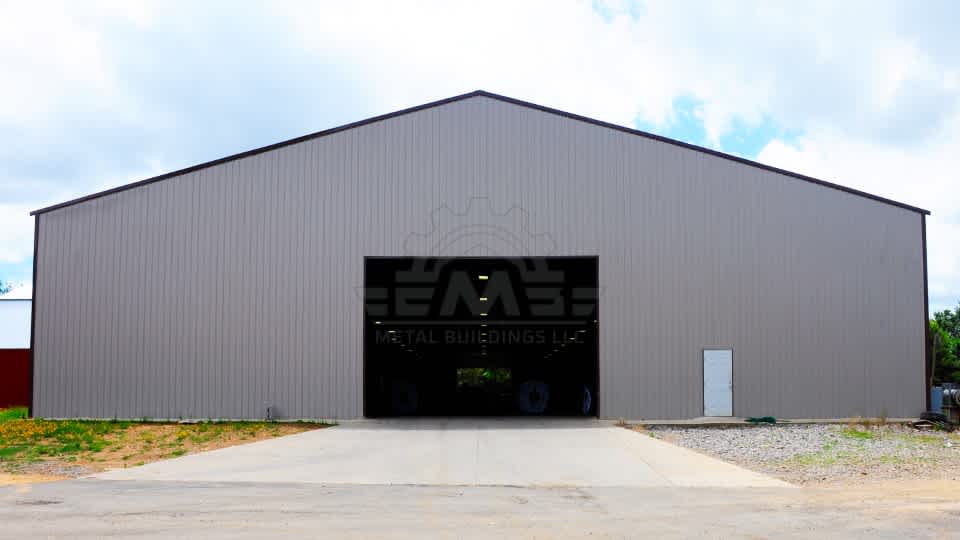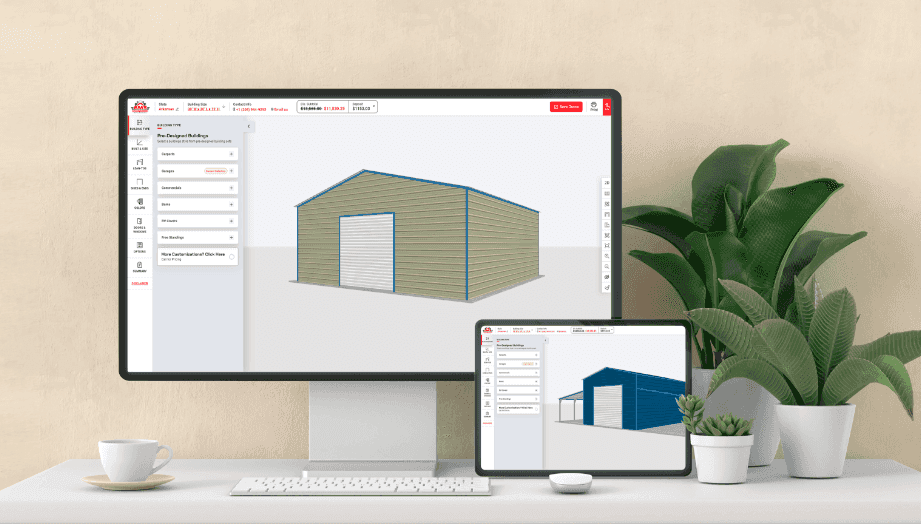
Warehouse Buildings For Sale
Whether you're housing inventory for a retail store or working in logistics, warehouse buildings are a great solution to any medium—and large-scale project. These structures are built with high-quality components and advanced engineering and are designed to take on your next job.
Warehouse Buildings for Sale
This 60x50 warehouse extends over 3,000 square feet and has a height of 12 feet, making it suitable for a range of storage and operational needs. It features a durable vertical roof that efficiently channels precipitation away from the building, enhancing its weather resistance. The warehouse is painted Blue with White trim and vertical paneling, providing both aesthetic appeal and structural durability.
A large roll-up door allows for easy access for vehicles and larger equipment, while a walk-in door offers additional entry for personnel. The building can withstand up to 170 MPH of wind. The structure is completely customizable. However, the price varies by state; call our building experts today for a free quote!
This 40x50 Metal Workshop is all you need to get down to business. It’s shown here in Pewter Gray with Black trim and offers two 12’ roll-up garage doors and all Vertical roofing and paneling. Use this structure to upgrade your homes storage. Give your farm security for tractors and equipment. Or take your business to new heights. With this building by your side, you can do it all.
This 30x50 Metal Building is a great choice. It’s shown here in Quaker Gray with White trim and offers two 10’ roll-up garage doors, a 6’ garage door, two walk-in doors, and multiple windows for light and ventilation. It’s the ideal size for maintaining cars in the backyard or housing tractors and farming equipment. But it’s also a great configuration for commercial activities large and small. Use it as you want, and let it provide you with the functionality you need in your life.
This 32x55x16 fully enclosed commercial building is built for serious space, perfect for a shop, warehouse storage, fleet parking, or light industrial use. The vertical roof style helps shed rain and snow efficiently for dependable year-round protection. A wide 14x14 roll-up door makes it easy to move trucks, equipment, and pallets in and out, while the walk-in door keeps daily access simple. With 16 large 30x36 windows, you get tons of natural light, making the interior brighter, safer, and more comfortable to work in. For a solid install, it includes braces on every leg and rebar or cement anchors based on your site needs. Want pricing with your local code requirements? Call for a fast quote or customize it online.
This 30x50x11 fully enclosed warehouse building is a practical, high-value solution for secure storage, inventory space, equipment protection, or a work area that stays clean and organized. The vertical roof style helps shed rain and snow efficiently for dependable year-round coverage. A 6x7 framed opening adds convenient access for moving tools, supplies, or small equipment in and out. Built for stability, it includes braces on every leg plus rebar or cement anchors based on your site and install needs. Want to tailor the layout with doors, windows, and upgrades for your operation? Call for a fast quote or customize and price it online with our 3D design tool.
The 28x40x16 Workshop gives you the space and strength to handle big projects or heavy equipment. It features a 14'x14' roll-up door for larger vehicles, a 10'x10' roll-up door for general use, and a walk-in door for quick entry. The vertical roof helps with runoff in harsh weather, and every leg is braced for added support. Buy this metal workshop, which includes free delivery and installation for your location.
This 20x35x9 metal workshop is a solid pick for storing tools, equipment, or setting up a work area. It includes three 8'x7' roll-up doors on the side, giving you easy access to different sections of the space. The vertical roof design handles heavy rain and snow, while bracing on every leg adds strength. You can anchor it on dirt, gravel, or concrete using your choice of rebar or cement anchors. It’s a dependable setup for anyone who needs room to get things done.
If you’re looking for reliable storage space, this 34x35 Storage Building can lend a hand! It’s shown here in Pebble Beige with Earth Brown trim and wainscoting and offers a 12’ roll-up garage door, a window, and a walk-in door for quick access on foot. You can use this Building at home to maintain vehicles, on the farm to store tractors and supplies, or for your business needs. This Storage Building can go anywhere and do anything.
Your commercial storage needs are a thing of the past when you experience this 60x60 Fully Enclosed Warehouse. This building offers tons of space and features a 14’ roll-up garage door, a walk-in door, and a window for airflow. Store tractors and equipment, livestock and tack equipment, and keep your home farm or business in order with this building by your side.
This 32x35 Warehouse has good looks, charm, and tons of potential. It’s shown here in Barn Red with White trim, and offers a 12’ roll-up garage door, a 6’ door, a walk-in door, and multiple windows for light- well prepared for any application on and off the farm. Use it to house livestock, horses, farming equipment, and give yourself space, security, and unwavering reliability in one package.
This 36x40 A-Frame Vertical Roof Warehouse stands 20 feet tall, providing ample vertical space suited for various industrial and storage needs. With 1,440 square feet of open space, this building is a versatile solution for workshops, machinery storage, or supply warehousing.
The A-frame vertical roof design is engineered to offer superior water and snow runoff capabilities, enhancing the building's durability and reducing the need for frequent maintenance. It is constructed with high-quality 29-gauge panels for longevity and robust protection against the elements. The structure features two large door frameouts and one walk-in door. Depending on specific needs, these open frameouts can be customized with doors or left open. Built to withstand various weather conditions, this warehouse is an ideal solution for businesses looking for a reliable and efficient space to operate. However, the price of this building can vary depending on the location and custom features you plan to add.
This 60x100 A-frame warehouse covers 6,000 square feet and provides ample space for a range of activities, from storage to large-scale operations. The building is painted in Evergreen and fitted with vertical panels that not only enhance its visual appeal but also contribute to its durability and ease of maintenance.
The structure's A-frame roof design is particularly effective at managing heavy rains and snow, ensuring that the interior remains dry and secure throughout the seasons. Access is streamlined through a large garage door at the front and a walk-in door on the side. Inside, the clear span layout maximizes usable space and is free of internal columns, which allows for flexible organization and the efficient handling of various operations. Perfect for businesses or individuals requiring a reliable and spacious warehouse. However, every need is different, so you can customize the size, color, panels, gauge, and more features according to your liking. The price can vary by location, but for detailed pricing quotes and information, call our experts today!
This 38'x45'x16' Warehouse Building is designed to meet your storage and operational needs. This fully enclosed structure features a vertical roof, one large 20'x14' framed opening, one walk-in door, and four 24''x36'' windows. These windows also add an aesthetic appeal to the structure, making it more than just a functional space.
You can customize this structure according to your requirements. Whether you need additional doors, insulation, or a different roof style, our building can be modified to suit various uses—from workshops and tool sheds to large-scale storage solutions. The price of this warehouse can vary by location and the custom features you choose. Call our experts at (479) 223-5995 to learn more about this structure.
This 28'x40'x11' Warehouse Building is more than enough for any residential or agricultural task. It's pictured in Quaker Gray and features two 10x10 roll-up garage doors, one walk-in door, and over 1,100 sq. ft. of internal storage space. Use this building as a home maintenance bay for vehicles, as a workshop for projects, or to store farming equipment and supplies. There are many ways to utilize this building, and all of them are correct.
Find out how to make this building yours by calling our experts at (479) 223-5995. From work to play and back again, we'll guide you through the customization process to create the ideal building for your needs. Moreover, the cost of this warehouse building can vary by state.
If you're searching for a long-lasting solution to your home and farm storage needs, this 50'x70'x16' Warehouse Building has you covered. It's pictured here in Earth Brown and features one 14'x14' roll-up garage door, two 12'x12' garage doors, two walk-in doors, and four 30''x36" windows for abundant light and ventilation.
Use this building to maintain vehicles, work on projects, or for agricultural purposes. There's plenty of ways to utilize this structure for your needs. You can also customize every single component of this building according to your needs. The price of this building can vary by location. Call our experts at (208) 572-1441 to customize this warehouse building for your needs. We'll answer all your questions and deliver a structure you can count on in any weather and for any purpose.
This 100x100 Warehouse offers 10,000 square feet of versatile space, perfect for large-scale storage or business operations. With a 16-foot height and a clear-span design, it provides an open, unobstructed interior that allows for flexible use.
With its vertical roof and strong construction, the warehouse is well-suited to handle heavy loads and varying weather conditions. The building is painted in Pewter Gray with Quaker Gray wainscot and trim. It features five large door frame-outs, two walk-in doors, and four windows. The large roll-up doors ensure easy access for vehicles and equipment, making it convenient for all operations. This warehouse is ideal for businesses looking for a spacious, sturdy, and efficient storage solution. You can customize this building the way you want. For detailed price quotes, contact our building experts, as the prices can vary by state.
This recently installed warehouse showcases the quality of our commitment to providing durable storage solutions for our clients. The warehouse spans 25,000 square feet, with dimensions of 100x250 feet. It is designed with an A-frame vertical roof and is 16 feet tall. This warehouse is specifically tailored for extensive commercial use and is constructed to withstand various climate conditions, ready to efficiently manage heavy wind and snow loads.
The building’s vertical siding enhances its structural integrity. It features a large garage door at the front that accommodates vehicles and equipment of all sizes, promoting seamless operations within this expansive space. It also has one walk-in door. We provide financing option for this structure, ensuring affordability and accessibility for businesses looking to expand their operations. You can customize this building according to your business needs. Call our experts to know the exact pricing, as our prices vary by state and the custom features you choose.
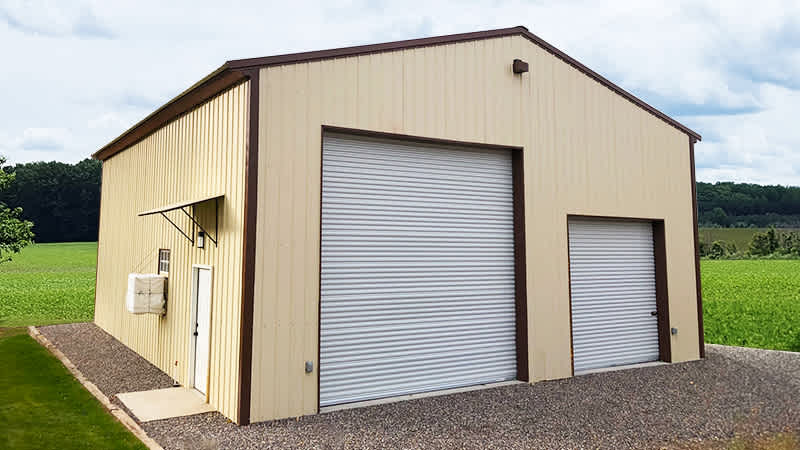
Why Vertical Roof Styles Are the Best Option for Warehouse Buildings
Vertical roof styles are the top choice for warehouse buildings due to their superior strength, durability, and water-shedding capabilities. This roofing type features vertically arranged paneling that lets rain, snow, and storm debris slide harmlessly away from your structure, keeping your building safe, clean, and damage-free.
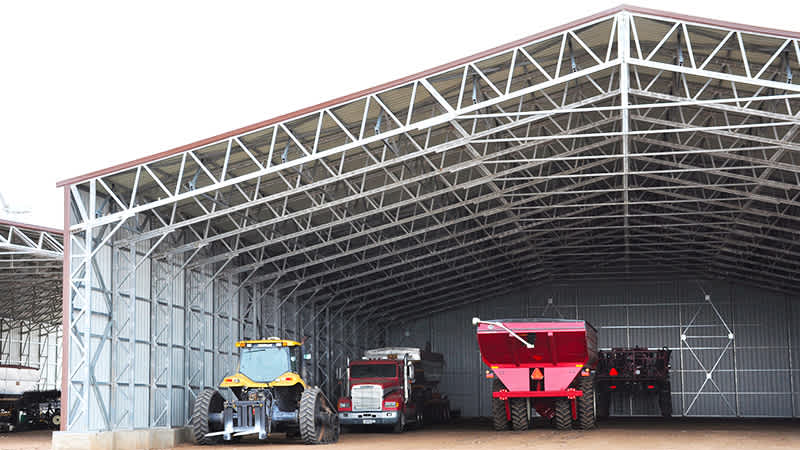
Clear Span Warehouses
Clear span warehouses are designed without the need for internal support columns. This makes them a great choice for projects that require large, open areas for equipment, machinery, or storage shelves. You can use them to house inventory, store supplies, or as display space.
Clear span engineering makes it easy to center a structure around your needs. Use them for large-scale storage, as manufacturing facilities, or as a logistics center for e-commerce. Take advantage of strength, flexibility, and capacity in one unique package. Make a clear span building the mainstay of your next commercial operation and show the world you mean business!
Frequently Asked Questions
Our metal warehouses come in a wide variety of sizes, from smaller 30x50 buildings to 100x200 or larger, depending on your needs.
The installation process can take few days or weeks for larger warehouses.
Yes, most localities will require you to secure a building permit. Contact your local authorities for details.
There are several factors that can change the final price of a metal warehouse, including the building’s size, location, and the customization options you choose.
Yes. Steel warehouses are made from high-quality galvanized steel, which makes them naturally resistant to mold, pests, rust, and decay.





