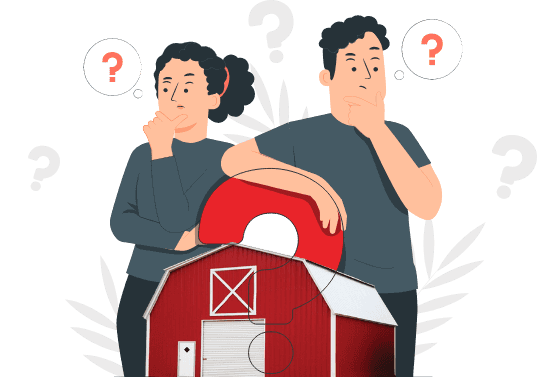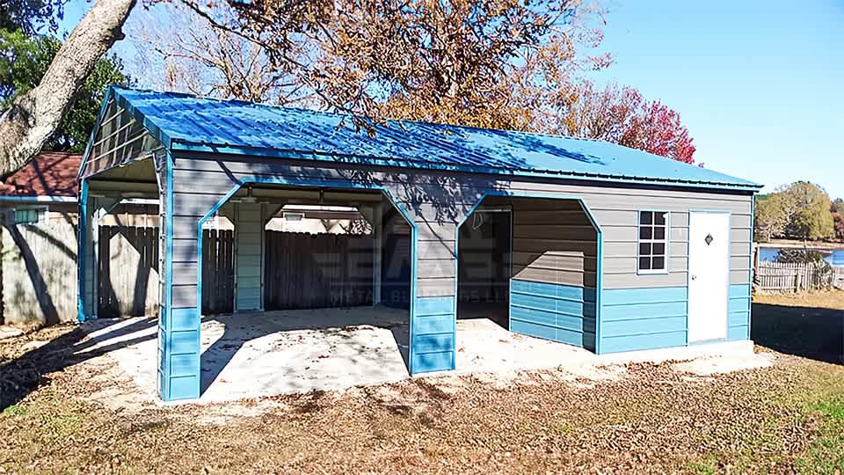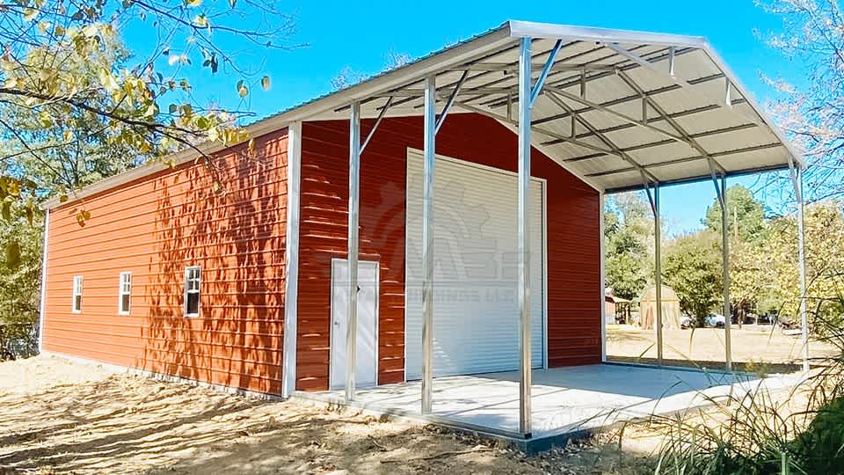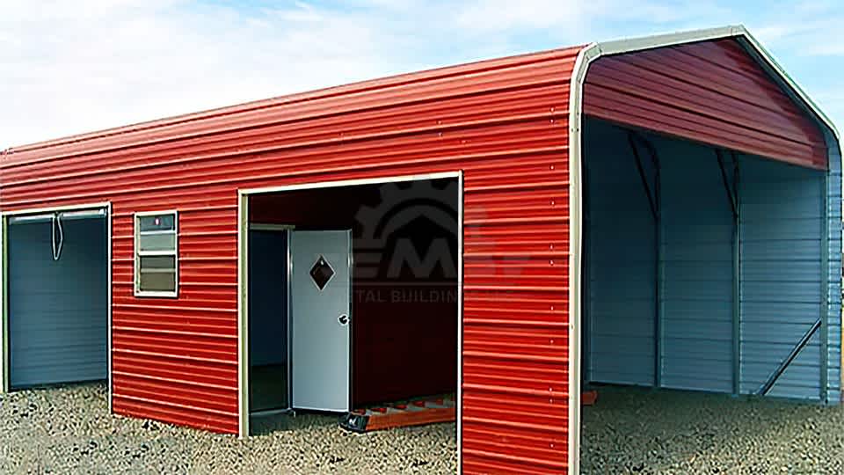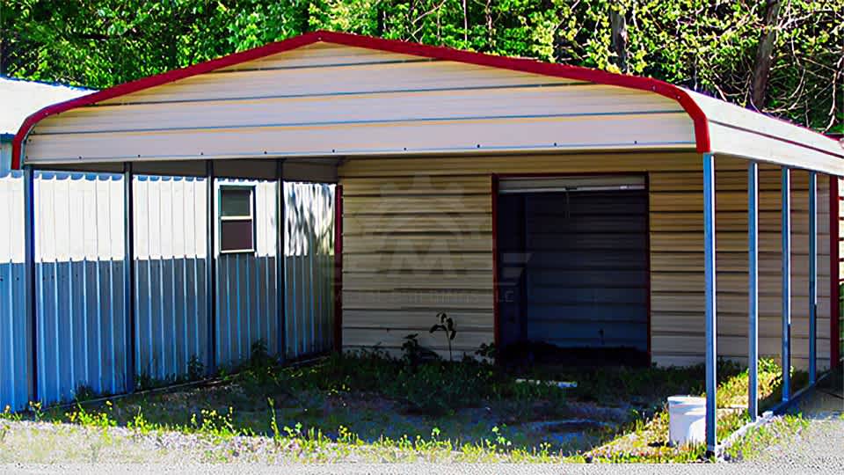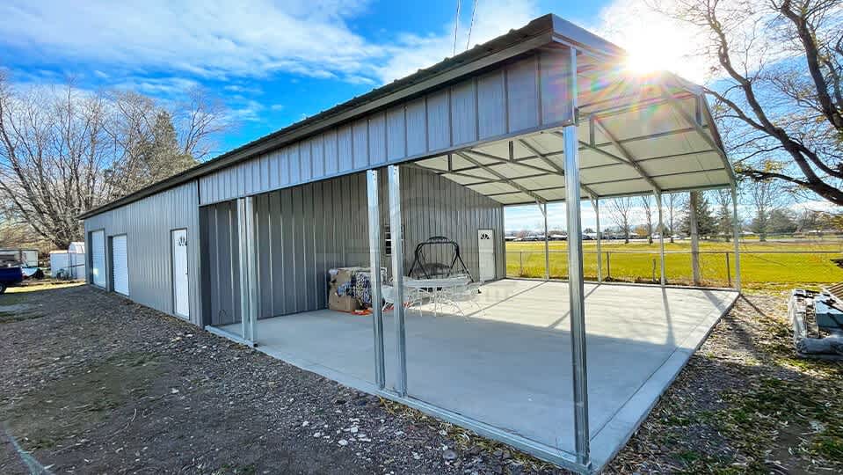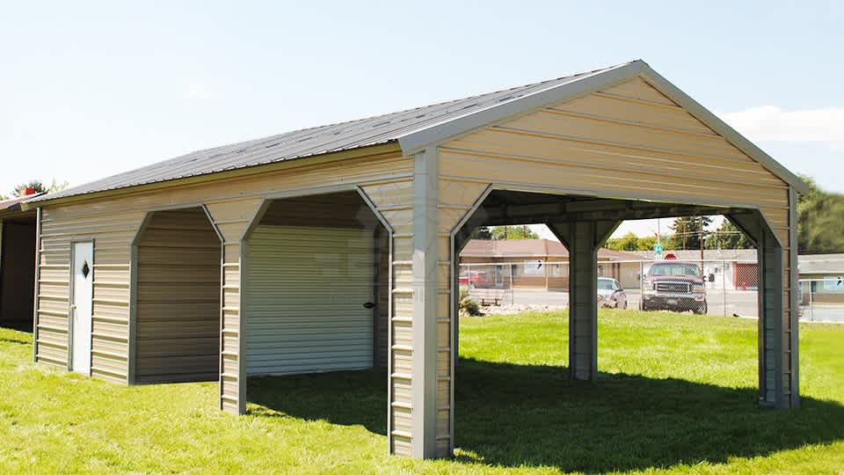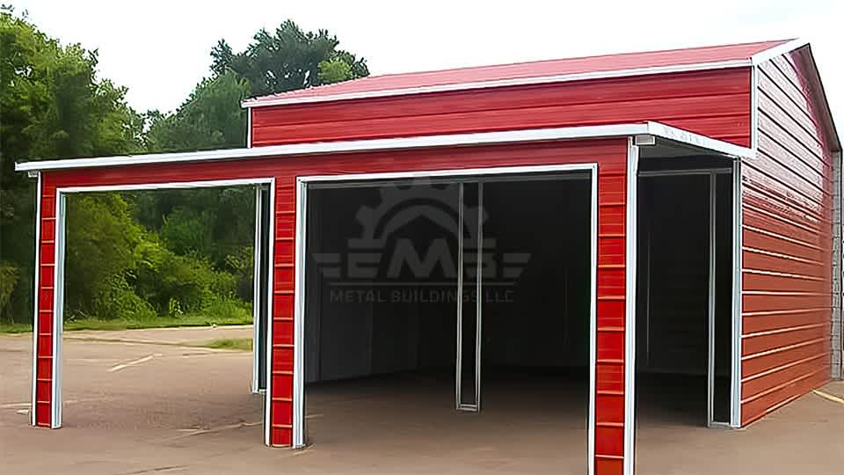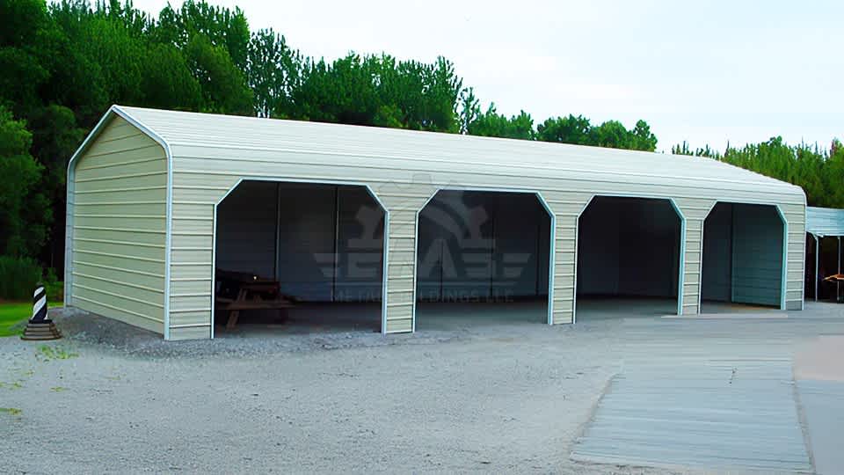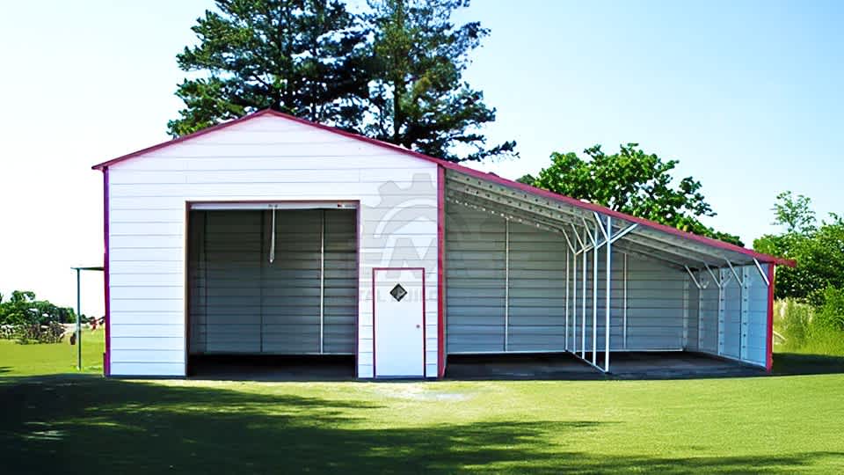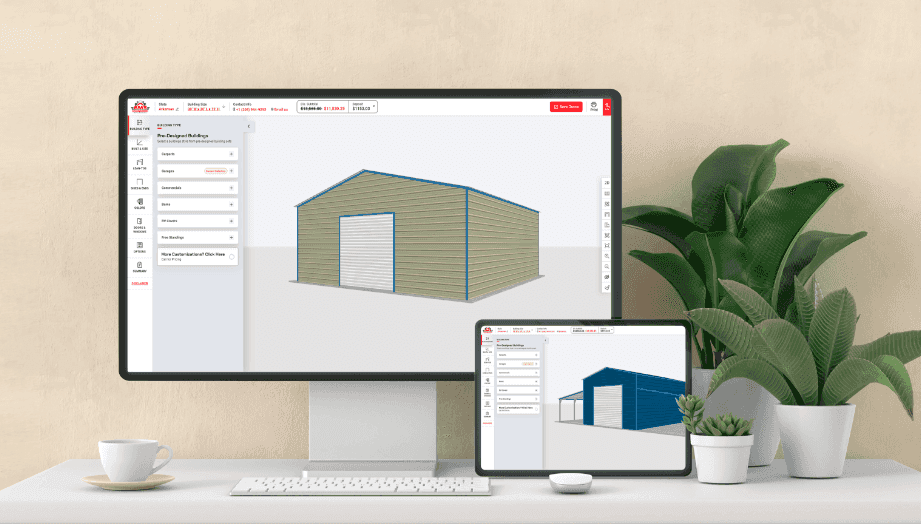
Utility Buildings For Sale
Utility buildings are a great way to protect your equipment, tools, and belongings from the elements. These structures are built with high-quality steel and come in a wide range of sizes and configurations. They’re great for protecting vehicles, operating as workspaces, and giving you the space you need to get the job done.
Our Top Utility Buildings for Sale
This 30x40 Utility Building offers the best of both worlds- enclosed storage and open-air protection. Use it to store equipment and supplies, to maintain cars and vehicles, or to just kick back and enjoy some shade. It’s shown here in Pewter Gray with Slate Blue trim and wainscoting, and features a 6’ roll-up garage door, a walk-in door, and windows for light and airflow. Make this building yours today!
This 26x45x12 metal utility building offers a spacious 30' enclosed area for vehicles, equipment, or inventory storage. It features a large 12x12 roll-up door for easy access, a walk-in door for daily use, and six windows for natural light and ventilation. The vertical roof and supported steel framing provide durability against heavy weather, making it ideal for workshops, small businesses, or farm operations.
This 18x36 Combo Building has everything you need to keep your home or farm organized and productive. It’s pictured here in Bright Red with White trim, and features an open portion to stow vehicles, and an enclosed section for storing equipment and supplies. Its partially enclosed gable end, 10’ frame out, 10’ frame openings, walk-in door, and windows make accessing your things a breeze. Use it to protect cars, for agriculture, or as a poolside cabana. With this level of versatility, you can take on just about anything.
This 18x35 vertical side-entry utility building offers the best of both worlds- enclosed storage and open-air protection. Use it to store equipment and supplies, to maintain cars and vehicles, or to just kick back and enjoy some shade. It’s shown here in Pewter Gray with Slate Blue trim and wainscoting feature a 6’ roll-up garage door, a walk-in door, and windows for light and airflow. Make this building yours today!
Need open access and enclosed storage in one structure? Look no further than our 18x25 Utility Carport. This building, pictured in Pewter Gray with White trim, features an 8’ roll-up garage door, a walk-in door, and an 8’ covered porch area for even more protection from the elements. Store mowing equipment, vehicles, supplies, and anything else you need to keep dry. With this building at your side, the job will always be done right.
If you’ve been searching for cost-effective storage space, you’ve found it with this 18x30 Regular Style Utility Building. It’s shown here in Pebble Beige with Barn Red trim, and offers an enclosed portion with a 6’ roll-up garage door, and an open carport section for extra coverage. Use it to store vehicles, mowing equipment, gardening supplies, and keep your things safe and accessible at all times.
This is an 18x30 utility carport with a vertical roof, standing 8 feet tall. It includes a 12-foot enclosed section to provide shelter and storage, equipped with a 6’x7’ roll-up door for easy access to stored valuables or vehicles. Moreover, the carport features 2’ side panels that help protect against the elements while maintaining open access from the sides. There is also a 36x80 framed opening, enhancing the functionality and accessibility of the space.
This carport is designed to offer a combination of covered outdoor space and secure storage, making it versatile for various uses, such as vehicle protection or as a shaded area for outdoor activities. You can change this carport's width, length, and height along with many features; the structure is entirely customizable. Call our experts to discuss this building for your next project. The price can vary by location, wind/snow load requirements, and custom features you choose to add.
This 18x30 utility building is designed with an A-frame vertical roof and stands 7 feet tall. The structure is built with 14-gauge tubing and 29-gauge panels, ensuring durability and strength to withstand various weather conditions. The building features enclosed vertical sides and ends, providing added protection and security for the valuables stored inside. The A-frame design not only adds to the structural integrity but also gives the building a classic and appealing look.
This side-entry utility building offers versatile and secure storage space, ideal for storing vehicles, equipment, or other valuable items. You can customize the design and features according to your needs. Price may vary by state.
At 20 feet wide, 30 feet long, and 7 feet high, this A-frame Side Entry Utility Building is structured to provide efficient space for various purposes. The building includes an enclosed storage shed with a garage door and an open carport area, perfect for vehicle parking or outdoor storage that needs to be covered yet accessible. It features four 45-degree frame-outs on the sides, which allow for easy access and optimal use of the interior space. The vertical metal siding helps in managing weather conditions effectively, enhancing longevity.
We provide customization options, so you can easily increase the storage shed dimensions, add walk-in doors and windows, change the color and gauge, and add many more features to this utility building. For accurate pricing, call our building experts today. Our prices vary by state and the custom features you choose.
If you have residential and agricultural projects on the to-do list, this 20x20 custom metal building can help. It’s shown here in barn red with white trim, three enclosed sides, and a lean-to attachment for additional coverage. Use this building to store tractors and farming equipment, house mowers and lawn care supplies, or maintain family cars. It’s all up to you. No matter how you use it, you can rest assured that this 20x20 metal building will serve you well.
This 18x46 Regular Style Custom Building is more than ready to give your home or farm some much needed space. It’s shown here in Pebble Beige with White trim, and it features three enclosed sides and four frame outs with 45-degree corners. Use this structure to house vehicles, lawnmowers, and farming equipment. Or just give your backyard some organization. Whether you use it for work, play, or projects that fall somewhere in between, this building has your back.
This 32'x50'x14' Utility building is more than ready to take on any application you can throw at it. It's pictured in Pebble Beige with Barn Red trim and features one 10'x10' roll-up door, two 9'x12' framed openings, two 30''x36" windows, one walk-in door, and two 12'x25'x9' wrap-around lean-tos with two 9'x7' framed openings. Use it for your business, commercial storage, or create a community center. There are many ways to utilize this structure, and none of them are wrong.
Want to learn more about this utility building? Call our building specialists today at (479) 223-5995 to customize it for your needs. We'll walk you through the entire process and deliver it to your doorstep. However, the price of this structure can vary by location and the custom features you choose.
This 20x20 Certified Metal Building with Lean to's has all the space you need to house vehicles, store lawn and farming supplies, and keep your things organized and protected. It’s pictured here in stunning White with Barn Red roofing and trim, and features an enclosed structure with an 10’ roll-up garage door, a walk-in door, and a partially enclosed lean-to attachment on one side. It’s an ideal way to give your things some security and shade while still maintaining easy access. Store the family car, create an outdoor workshop, or make a poolside cabana. Whether you’re working on sprucing up the home or just kicking back, this building gives you the versatility you need.
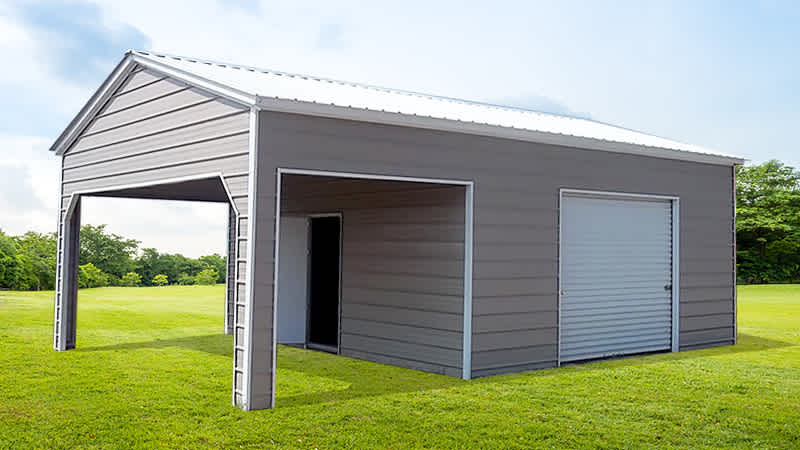
Utility Building Sizes and Prices
Utility buildings come in an extensive array of sizes, so you can select the right structure to fit your needs and budget. Popular sizes range from smaller 12'x20' units for basic storage to larger 30'x50' buildings appropriate for workshops or commercial uses.
Metal utility building prices will vary based on several factors, including the size, design, and custom features you choose. At EMB Metal Buildings, we provide competitive pricing, transparent quotes, and included delivery and installation, so you know exactly what to expect with your investment.
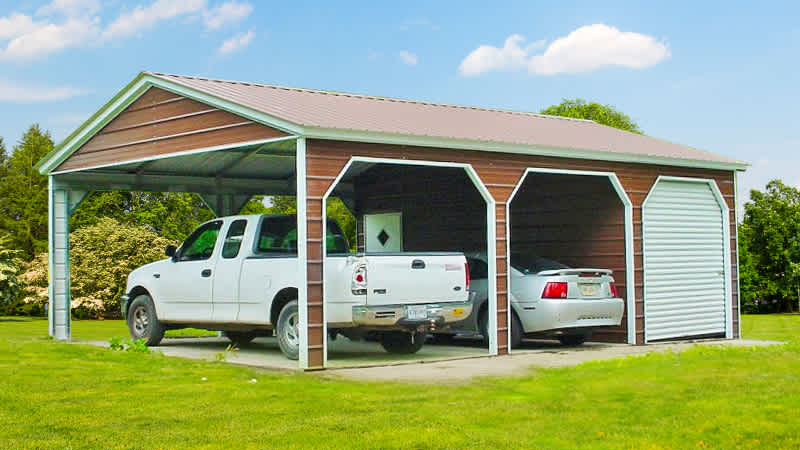
Why Utility Buildings Are Such a Great Investment
Metal utility buildings are a great investment due to their durability, customizability, and minimal maintenance costs. Unlike wooden structures, you won’t have to worry about decay, mold, pests, or weather-related damage. Just keep it clean and free of debris, and it will serve all your needs.
Steel buildings are also much easier to upgrade if your needs change over time. Add extra space, change your design, and take advantage of steel's flexibility.
Did we mention their long lifespan? When properly maintained, a steel building can last for decades with minimal need for repairs.
Frequently Asked Questions
Yes. You’ll have complete control over the size, roofing type, number of doors and windows, colors, and more.
Common sizes for utility buildings range from 10x12 to 40x60.
You can expect metal utility buildings to range between $11 and $15 per square foot for base structures.
Yes! We include free delivery and installation with every purchase.
The first step will be to consider your storage needs, available space, and what type of functionality you’ll require from your structure.
You’ll need to clear your building site of any vegetation and debris, level and grade the soil, and hire third-party contractors to lay your foundation.
