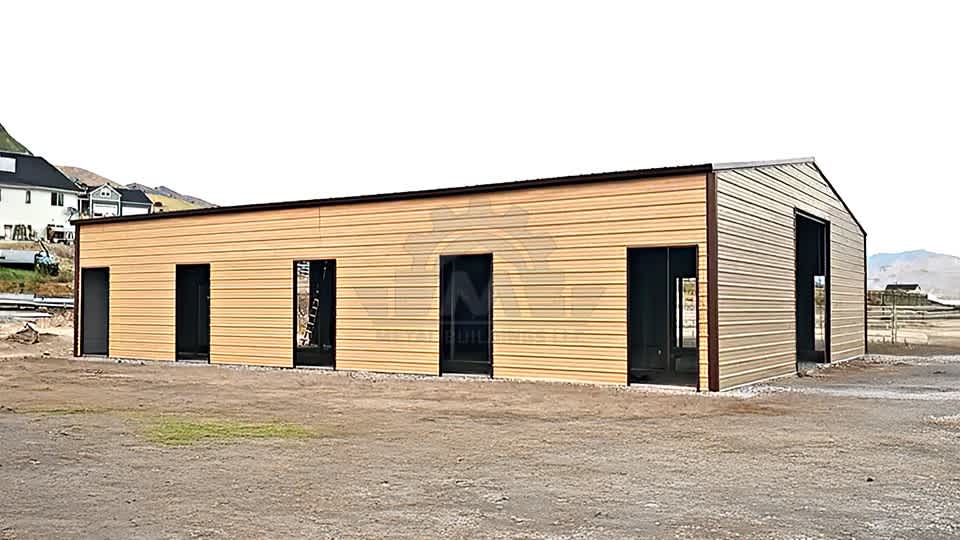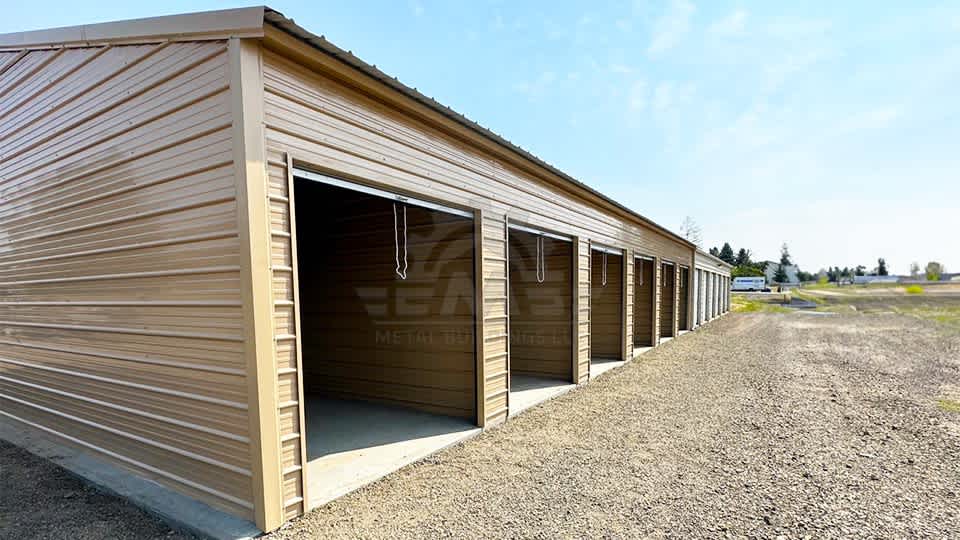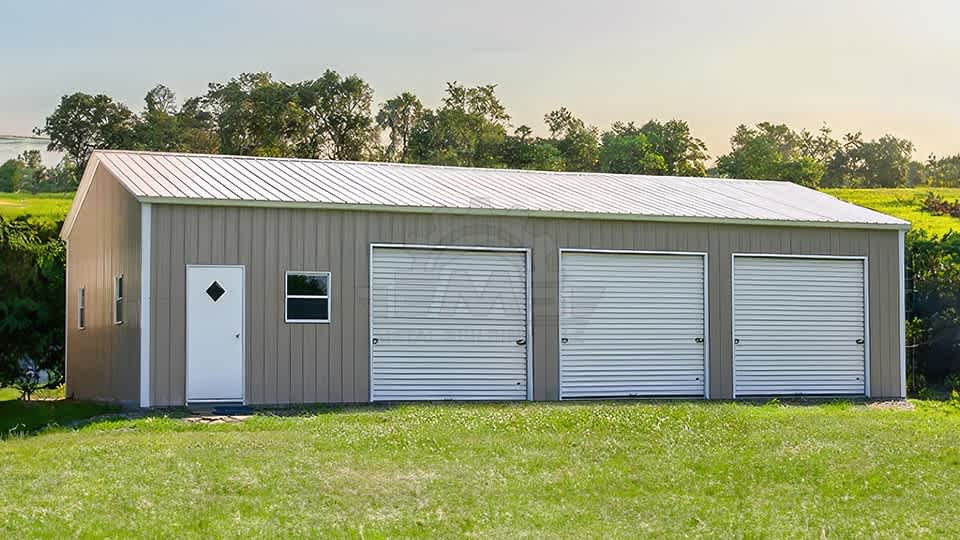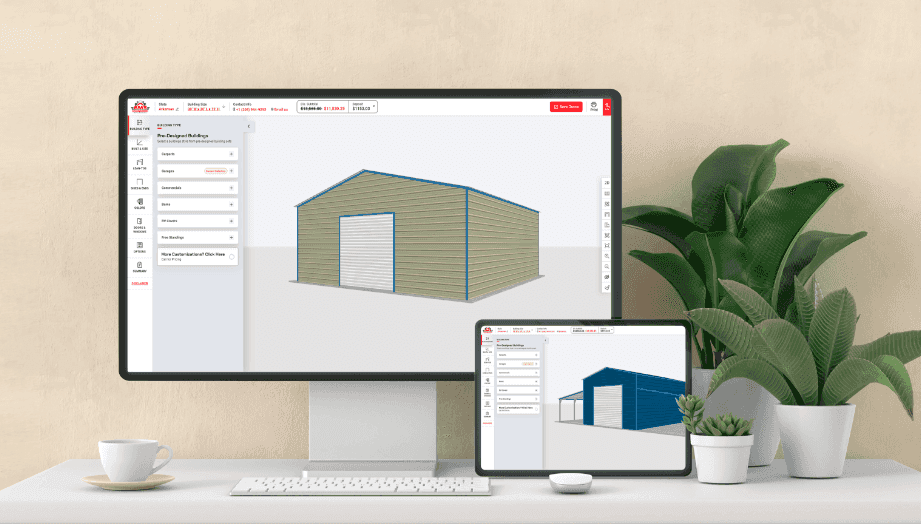
Storage Buildings For Sale
Storage buildings are a long-lasting solution to your biggest storage needs. They're built from high-quality steel components and engineered to keep your belongings safe, organized, and protected from the elements. Whether you're looking for extra space to secure household items or building a dedicated space for mowing equipment, our storage buildings have the capacity, durability, and flexibility to keep up.
Our Storage Building for Sale
With ten frameouts on the side and two roll-up garage doors, this 36x40 Storage Building is everything you could want in a structure. It’s shown here in Sandstone with Earth Brown trim and offers 1,440 sq. ft. of interior space. Use this building to store supplies, vehicles, equipment, horses and livestock, and everything else you need to take on the day. With a storage shed like this by your side, you can do it all.
This 18x120 storage building offers 2,160 square feet of enclosed space and is tailored for optimal storage and accessibility. It features a vertical roof design and is constructed with a series of 10 interior walls that separate the building into distinct sections, enhancing organizational efficiency. The structure includes ten 9’x8’ roll-up doors along its length, allowing for easy access to each storage section. Additionally, a larger 10’x10’ roll-up door provides an entry point suitable for larger vehicles or equipment.
With a peak height of 12 feet that slopes down to 10 feet, this building is not only spacious but also designed to ensure durability and security for various storage needs. Its comprehensive design and multiple access points make it ideal for extensive storage requirements. Call our building project managers to customize this storage building according to your requirements. The price can vary by location, wind/snow load, and the custom features you choose.
Maximize your storage capabilities with our 25'x60'x9' Storage Building, offering 1,500 square feet of space. This fully enclosed structure is equipped with six 8'x7' roll-up doors strategically positioned on the side, providing easy access and efficient use of space. Each side of the interior walls is fitted with durable panels, enhancing the stability and security of the stored items. This storage building is Ideal for commercial projects and can serve as a warehouse or a large-scale storage solution for vehicles and equipment.
The customization options allow you to tailor the interior to meet specific needs, whether you require partitioned spaces for organization or an open layout for larger items. The price of this storage building varies by location and the custom features you choose. Call our building experts today to discuss your requirements.
This 20x40 All-Vertical Storage Shed offers plenty of space, endless versatility, and security in a single structure. It’s shown here in Clay with White trim offers three roll-up garage doors, a walk-in door, and three windows for light and airflow. Use this building as an automotive repair shop, self-storage unit, warehouse, or retail establishment. Or upgrade your farming storage. No matter the job and no matter the environment, this building is engineered to go the distance for you.
This 20x60x9 Storage Unit is designed to make storage simple and secure. Built with high-quality steel, this building features a reliable A-frame vertical roof that stands strong against the outside elements. The dimensions offer plenty of room, stretching 20 feet wide, 60 feet long, and 9 feet high, making it ideal for various storage needs.
The building has four roll-up garage doors on one side and two roll-up garage doors at the front, making it easy to store and retrieve valuables. The Royal Blue finish isn’t just for looks—it’s also treated to resist rust and wear, helping your storage unit stay in top condition. Whether you’re storing vehicles, equipment, or inventory, this unit combines functionality with durability, providing a dependable storage solution that looks great, too. The wind/snow load capacity of this building can go up to 170 MPH and 90 PSF. You can customize the features of this building according to your needs. The price will vary by state, and the custom options you add.
This 20x100 A-Frame Storage Unit covers 2,000 square feet and stands 12 feet high. It is designed to accommodate extensive storage needs and is constructed using sturdy 14-gauge tubing and 29-gauge vertical panels that ensure the structure is durable and weather-resistant. Its A-frame vertical roof manages rain and snow efficiently, keeping the interior dry and protected. The sides and ends of the unit are fully enclosed, which secures valuables against environmental elements and potential intrusions.
Featuring nine 9’x8’ roll-up garage doors, this unit provides convenient access and flexible storage options, suitable for various uses such as storing equipment, supplies, or vehicles. Ideal for organizations or individuals in need of reliable, large-scale storage solutions, this unit delivers both space and security. Customize this storage building the way you want. All our buildings are designed and built to meet all the local codes. Prices will vary by state and the custom features you add.
This compact yet spacious 18x50 A-Frame Storage Unit, standing 11 feet tall, offers an ideal solution for storage needs. It features an A-frame roof that is designed with 29-gauge vertical panels to ensure effective water and debris shedding, enhancing the unit's durability and minimizing maintenance requirements.
The building has four roll-up garage doors which allows for easy access to your valuables. These doors are designed to be secure and easy to operate, ensuring that contents are accessible yet well-protected. The simple, streamlined design of this storage unit makes it suitable for a variety of uses, from commercial storage to workshops, and its dimensions allow it to fit well in a range of environments, including commercial and residential areas. You can customize this building according to your requirements. However, the price of this building will vary by location and the custom options you choose. Call our experts for more details.

Customize a Storage Building for Your Needs
EMB Metal Buildings are highly customizable, giving you an unrivaled level of control over the look, feel, and function of your structure. Use our 3D Designer to preview, edit, and configure your structure in real time; our experts will handle the rest.
You’ll be able to change your building’s size, layout, roofing style, colors, number of doors and windows, and much more to make it your own. Build it your way and we’ll deliver it to your doorstep at no additional cost.
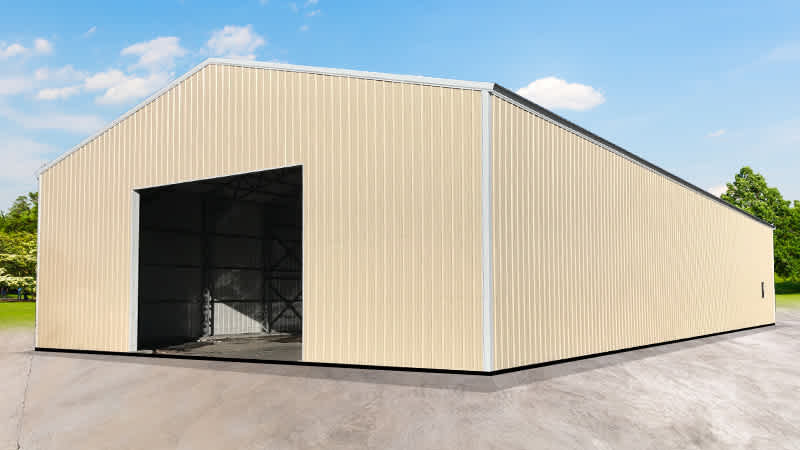
Our Wide Range of Available Sizes
Our metal storage buildings are available in a broad range of sizes to suit any job or property size. We offer smaller units for residential storage and can create expansive buildings for those big projects. We can even do custom sizes for commercial storage operations.
No matter what size storage building you choose, EMB Metal Buildings can make it a reality.
Frequently Asked Questions
Most storage buildings can be installed in a day or two, depending on size.
Options include regular, boxed-eave, and vertical roofs.
With proper maintenance, metal storage buildings can last for decades.
Regularly inspect for signs of rust, dirt, vegetation, and debris. Address small issues now to prevent larger problems in the future.
Yes. We work with a wide range of lenders to offer flexible financing options and RTO plans on select structures.





