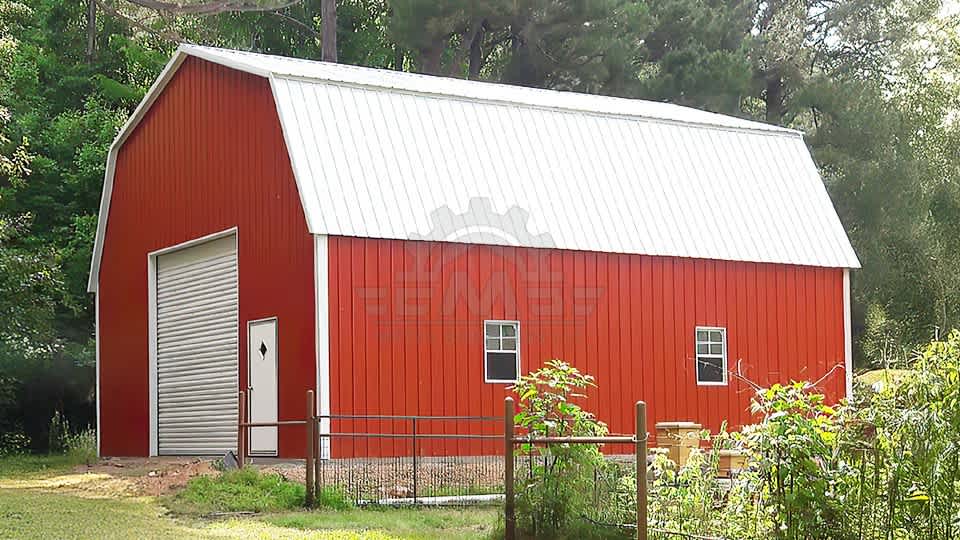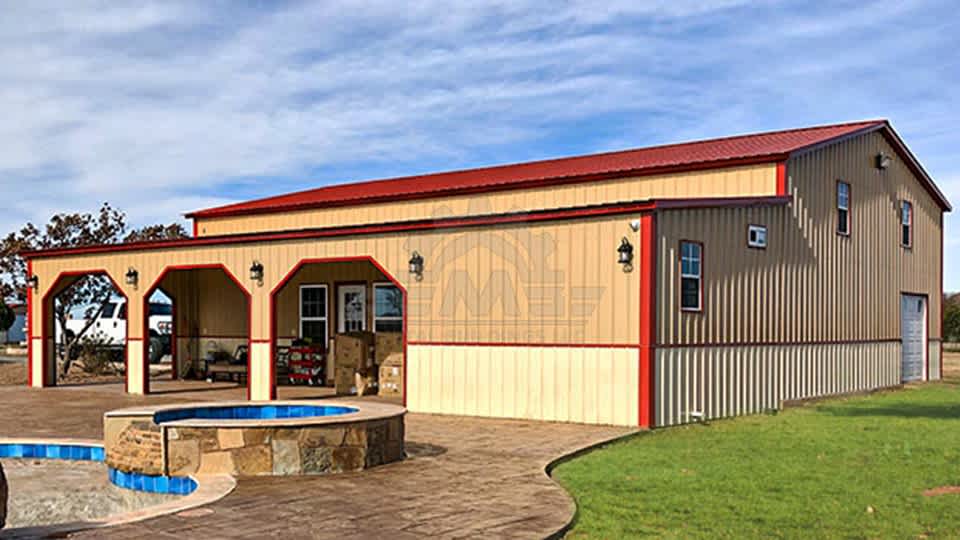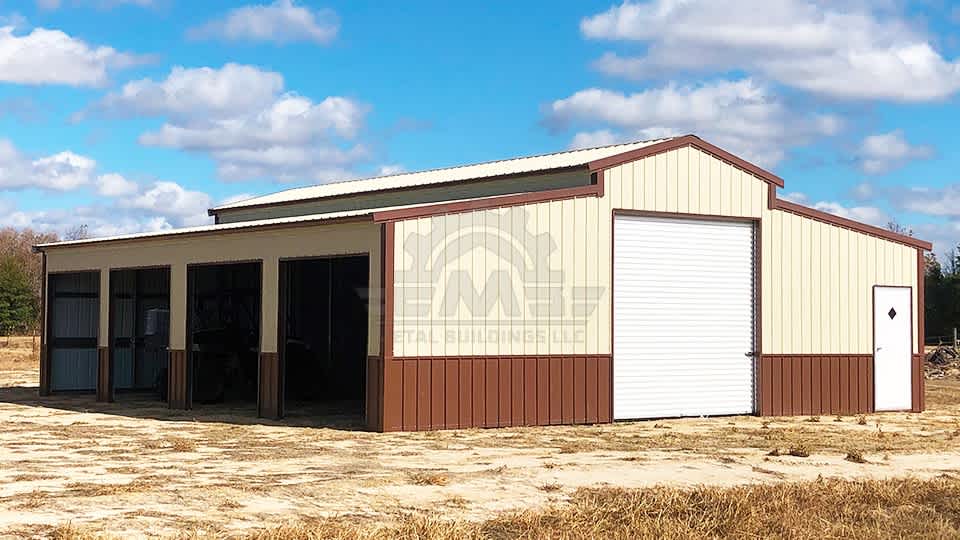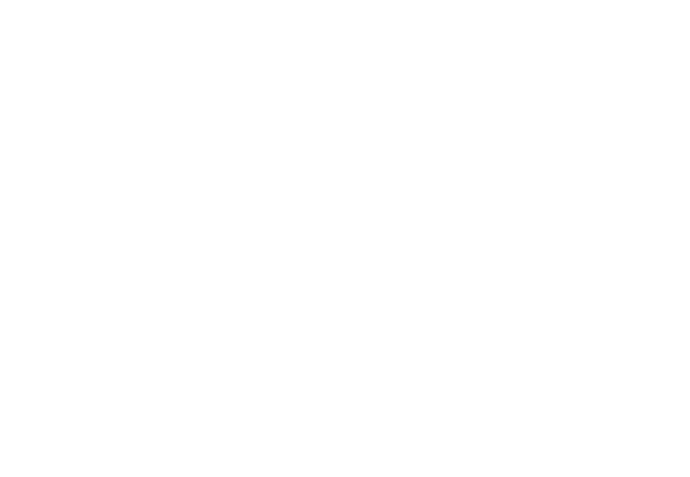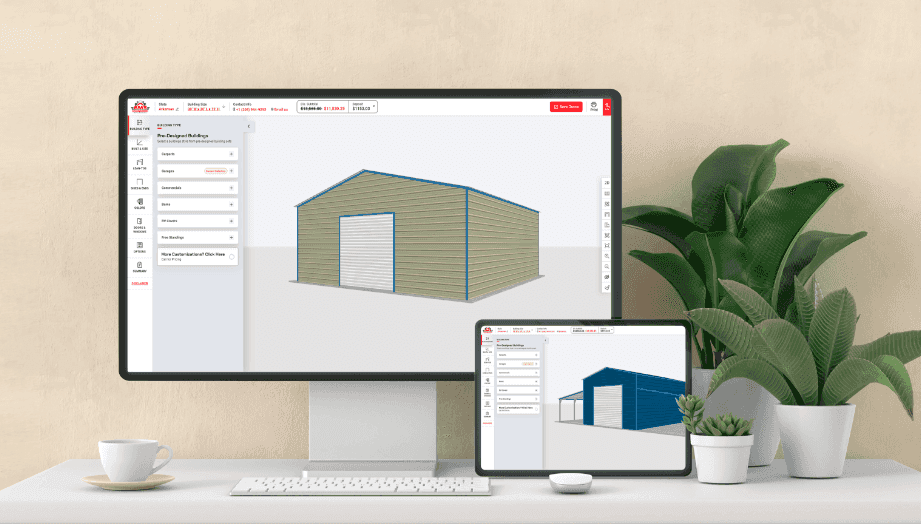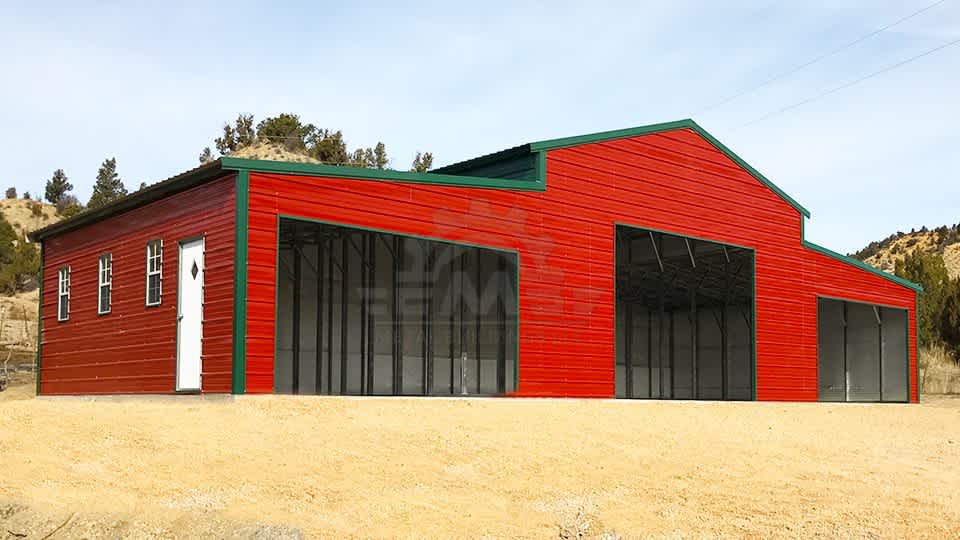
70x30x13 A-Frame Vertical Roof Barn
Building Specifications
- Enclosed Vertical Sides/Ends
- 70' Width
- 30' Length
- 13' Height
- (1) 12'x9' Framed Opening, & (2) 13'x7' Framed Openings
- (1) Walk In Door
- (3) 24"x36" Windows
Building Description
Covering a total area of 2,100 square feet, this 70x30 barn features an A-frame vertical roof designed for enhanced durability. Standing 13 feet high, the barn is ideal for agricultural storage, housing livestock, or as a spacious workshop.
It's painted Barn Red with Evergreen trim, which makes it visually striking and ensures it stands out in any setting. The structure has three garage door frame-outs, providing secure yet accessible storage options. Additional features like a walk-in door and three windows increase functionality, allowing natural light and easy access for day-to-day operations. You can customize this barn's features according to your requirements. The price of this barn will vary by state and the custom options you will add.




