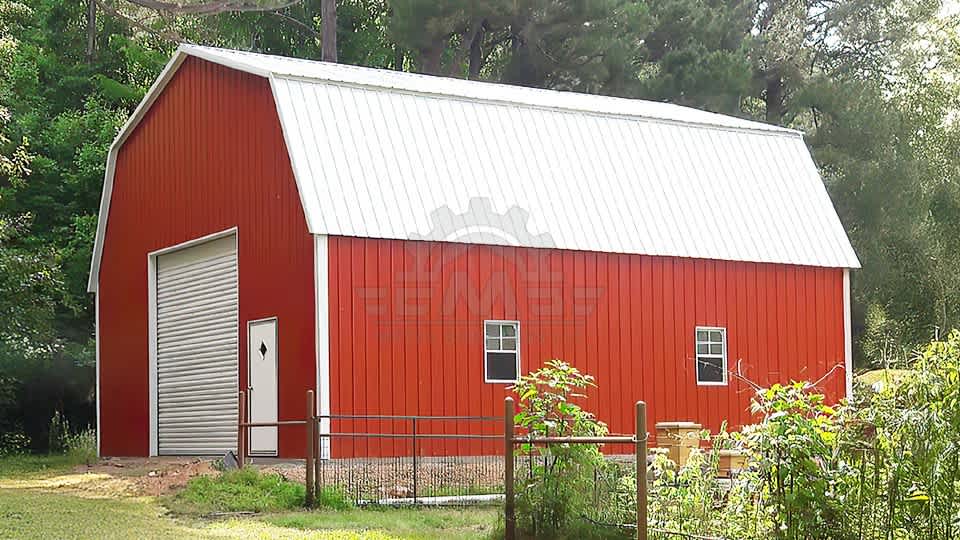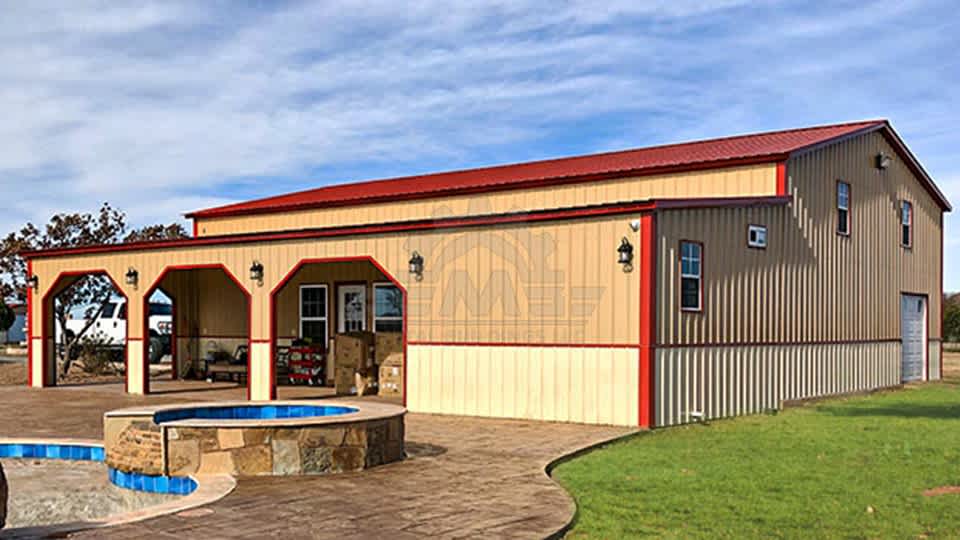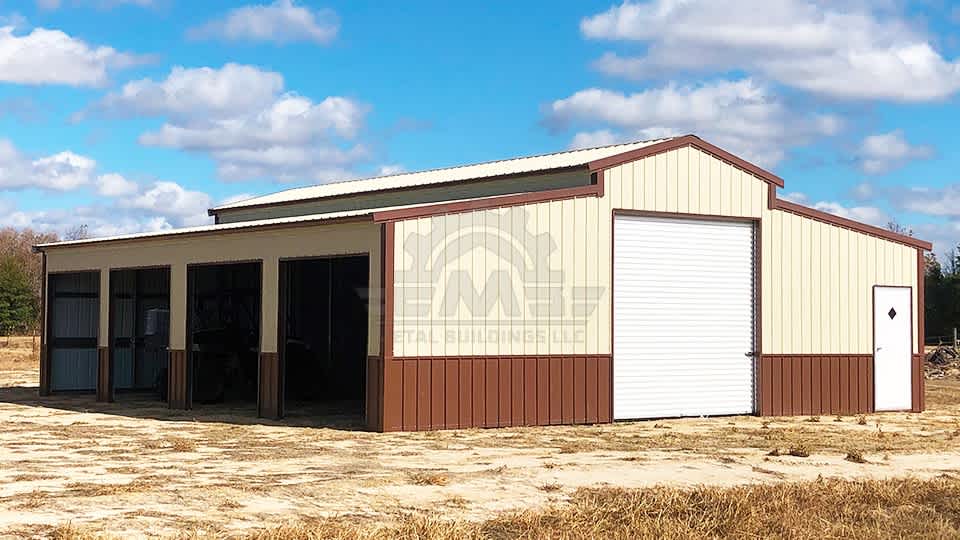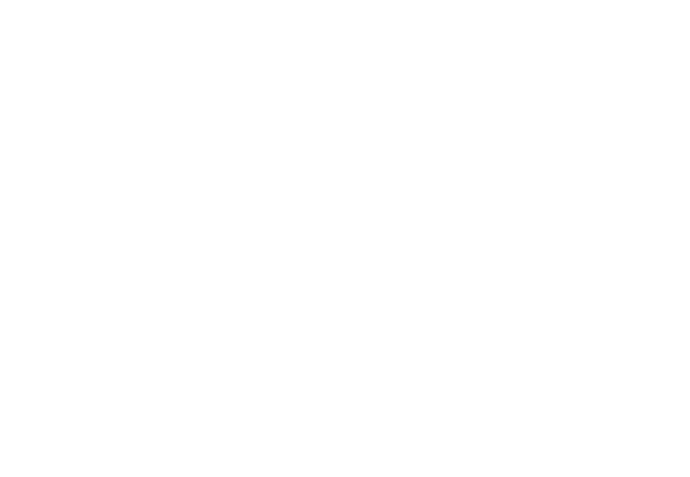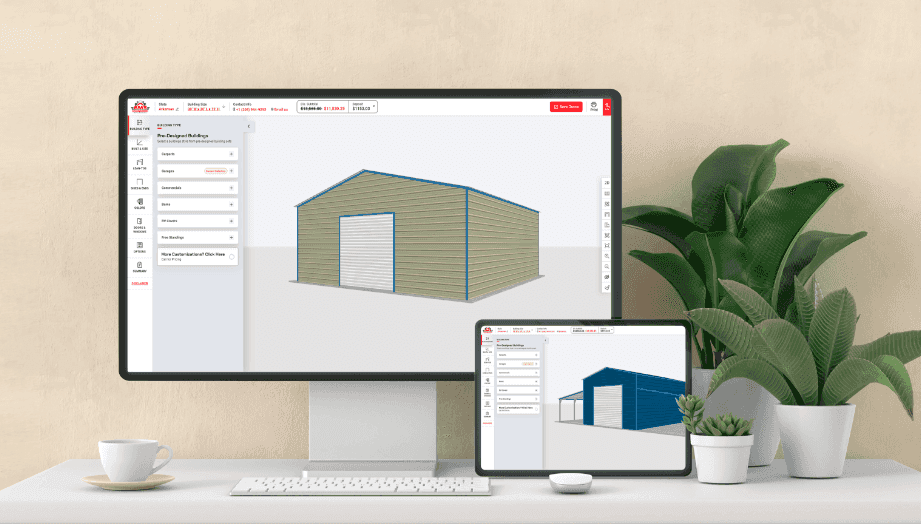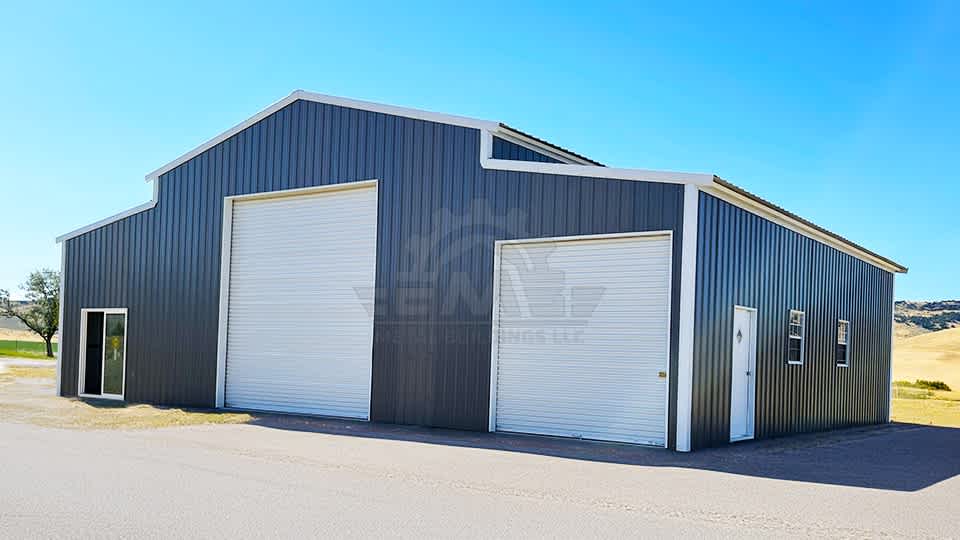
54x25x14/12/10 Vertical Raised Center Barn
Building Specifications
- Fully Enclosed
- 54' Width
- 25' Length
- (1) 12x12 Roll Up Door
- (1) 10x8 Roll Up Door
- (1) 6x7 Framed Opening
- (1) Walk In Door
- (2) 24x36 Windows
Building Description
This vertical raised center barn is 54 feet wide, 25 feet long, and 14 feet tall. The structure is fully enclosed with durable vertical metal panels, providing a secure and weather-resistant environment. The barn has two lean-to’s; one is 12 feet tall, and the other one is 10 feet tall. It features a 12’x12’ roll-up door and a 10’x8’ roll-up door, making it easy to move large vehicles or equipment in and out. There is also a 6’x7’ framed opening, which offers flexibility for installing another door or window as needed. For everyday use, there is a walk-in door and two 24’’x36’’ windows for natural light and ventilation.
The simple layout and accessible entry points make this barn a versatile structure for different needs. Customize the color, panels, gauge, dimensions, and other features according to your needs. Call for a custom quote; our experts would be happy to help. However, the barn price can vary by state and the custom features you choose!




