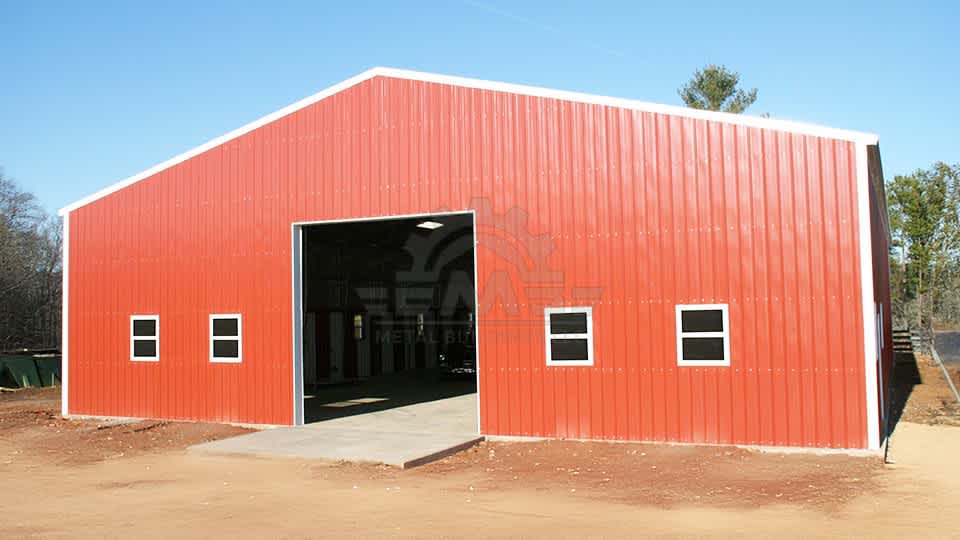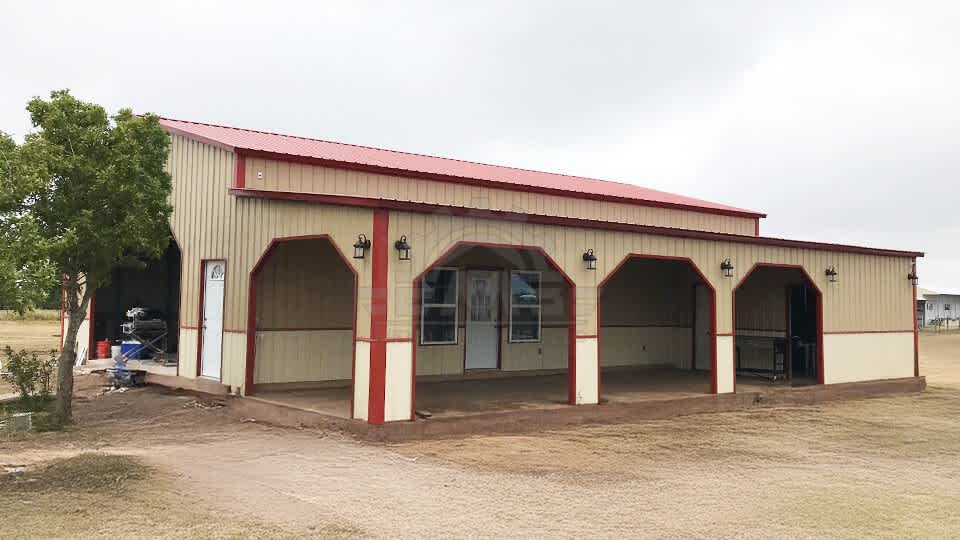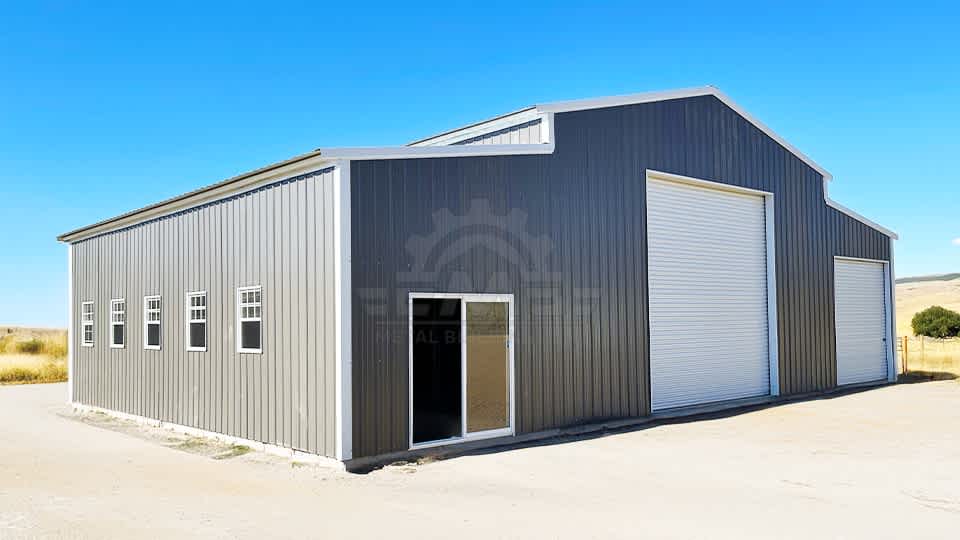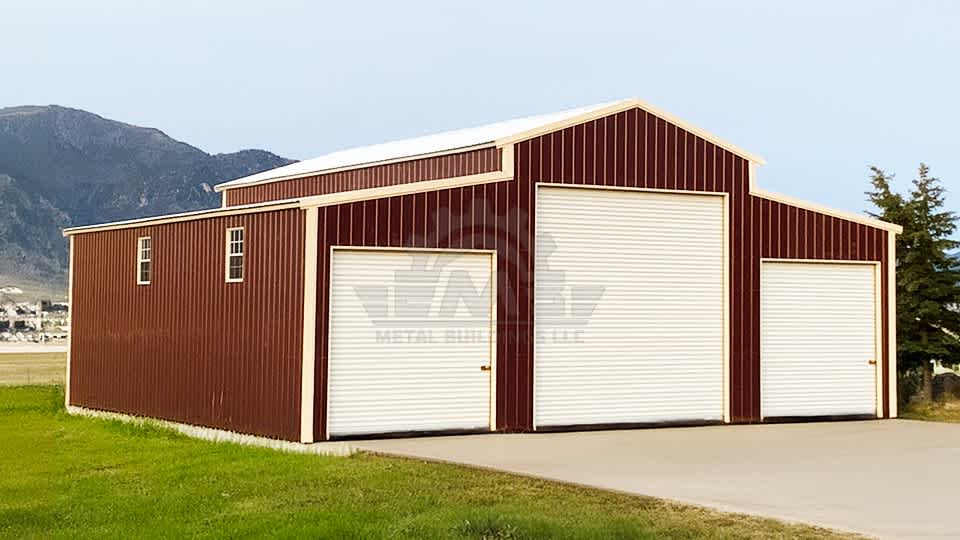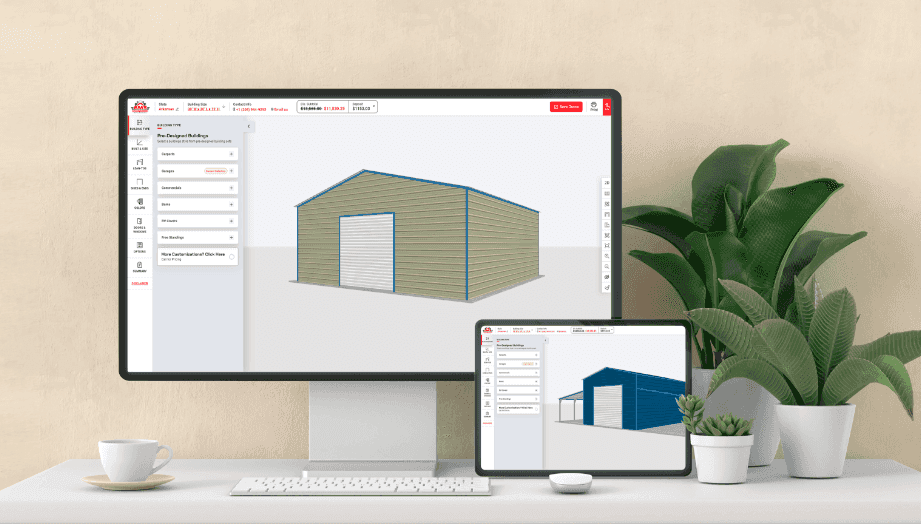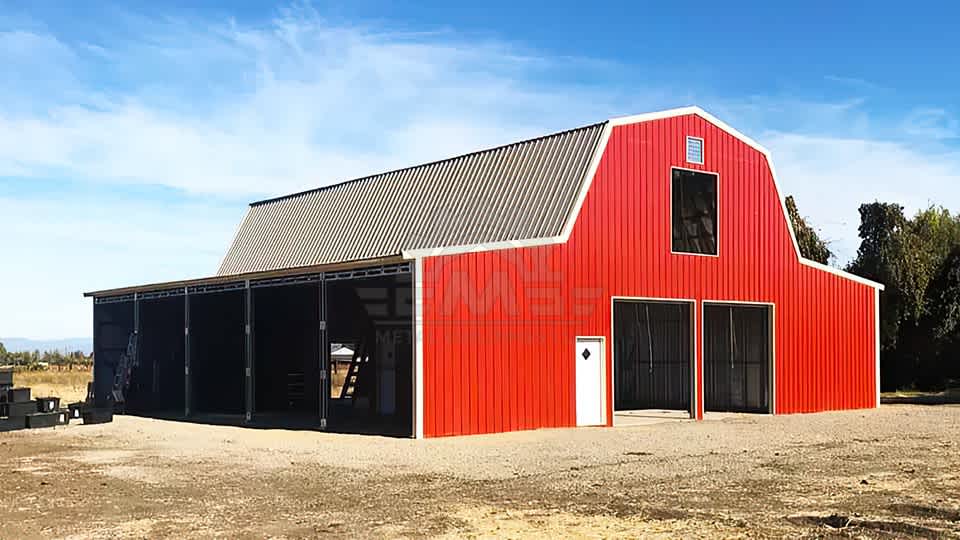
48x45x12 Gambrel Barn
Building Specifications
- Fully Enclosed All Vertical Gambrel Barn
- 48' Width
- 45' Length
- 12' Height
- (4) 10'x8' Framed Openings (2 per End)
- (1) 6'x7' Framed Opening
- (2) Walk In Doors
- (5) 8'x9' Framed Openings on Side of Each Lean to
Building Description
Explore this versatile 48x45x12 Gambrel Barn. This structure is made up of a spacious central section and two 10' lean-tos that offer ample space for agricultural or commercial needs. It's designed for functionality and includes four 10x8 framed openings for vehicle or equipment access, a standard walk-in door for convenience, and four 24" x36" windows to enhance natural light and airflow. Use it for housing animals, storing machinery, or serving as a productive home workshop. With this barn, you get classic aesthetics, unrivaled strength, and modern durability.




