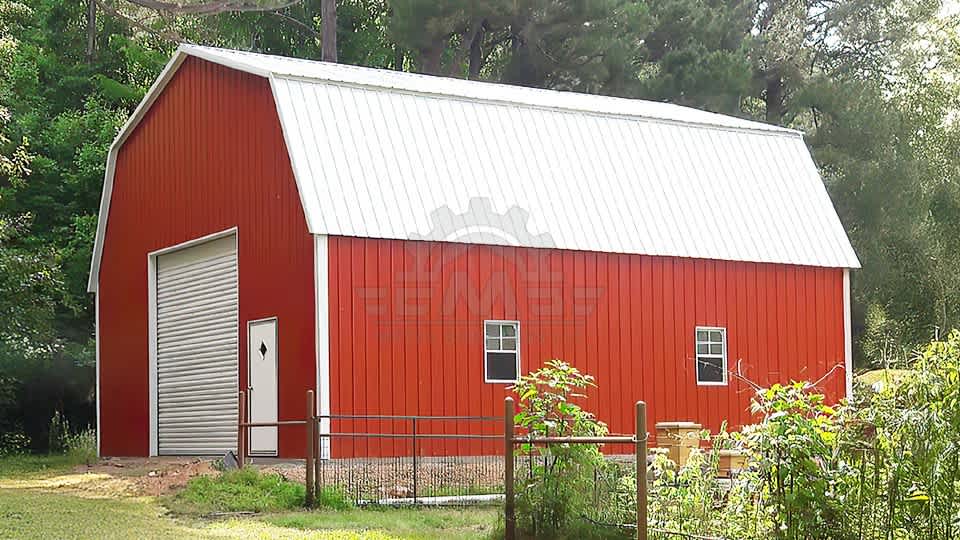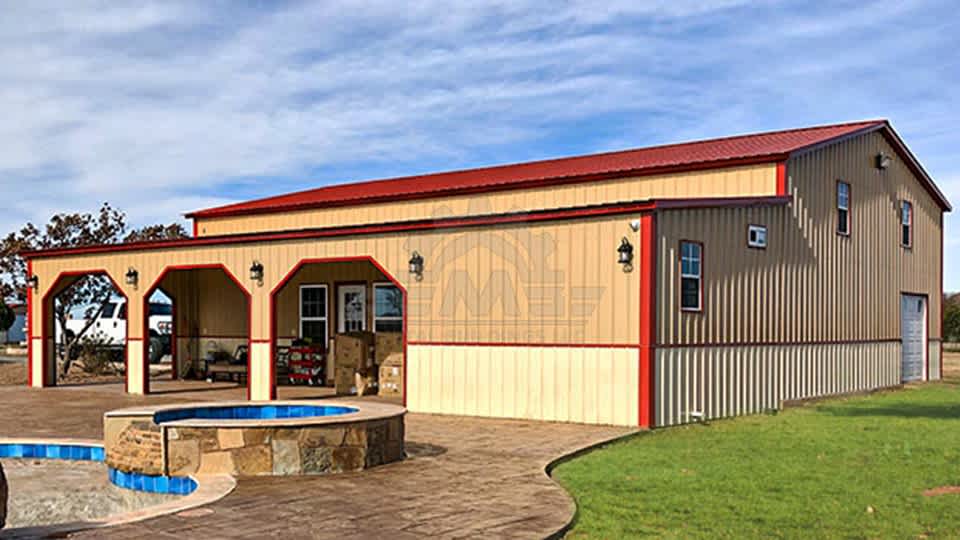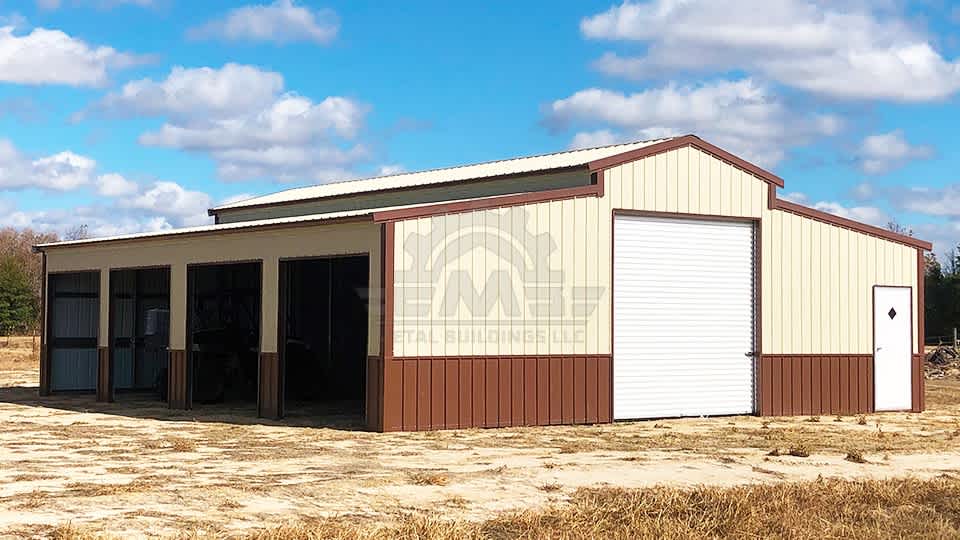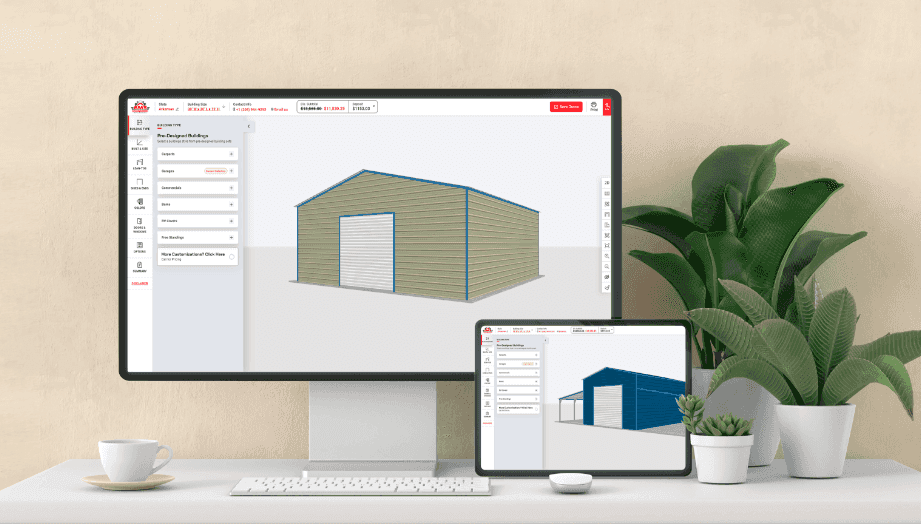
42x30x12 A-Frame All Vertical Barn
Building Specifications
- Fully Enclosed & Vertical
- 42' Width
- 30' Length
- 12' Height
- (1) 10'x10' Garage Door & (1)8x7 Garage Door
- (2) 30"x36" Windows
- (2) 36"x80' Walk In Door
- (1) 31' Interior Vertical Wall & Fully Insulated Lean To
Building Description
Need a durable and roomy solution for your storage needs? This 42'x30' all-vertical barn is a great choice for residential or commercial applications. It offers a generous 1,260 sq. ft. of space, and features a 10'x10' garage door, an 8'x7' garage door, a walk-in door, and strategically placed windows for plenty of natural light and ventilation. This barn is perfect for housing equipment, livestock, or creating an organized workshop. Whether you need a reliable garage, a storage solution for your business, or a farming structure, this barn delivers in spades.












