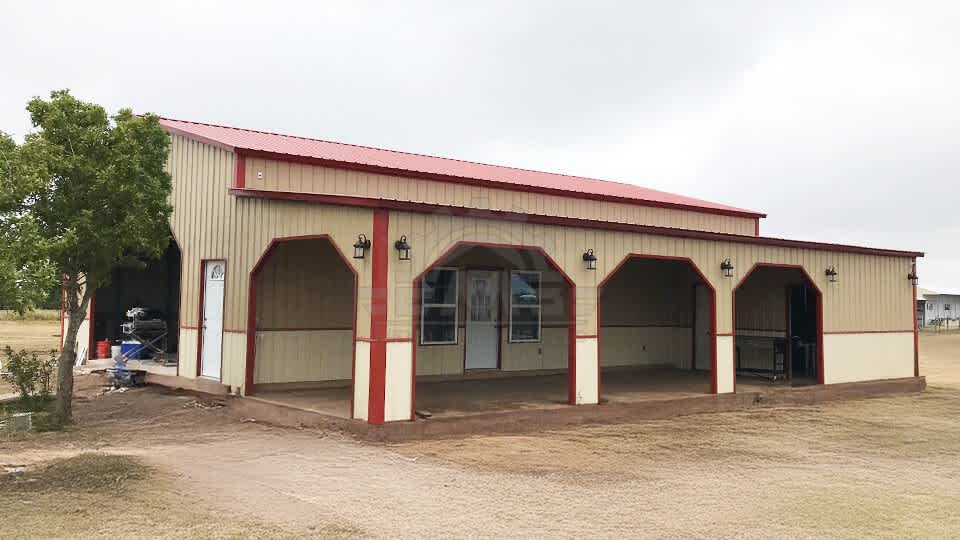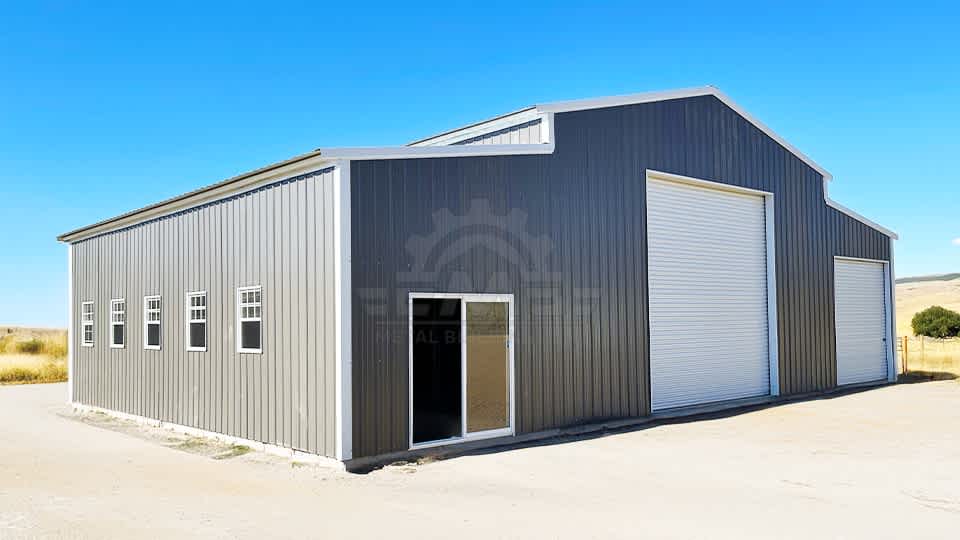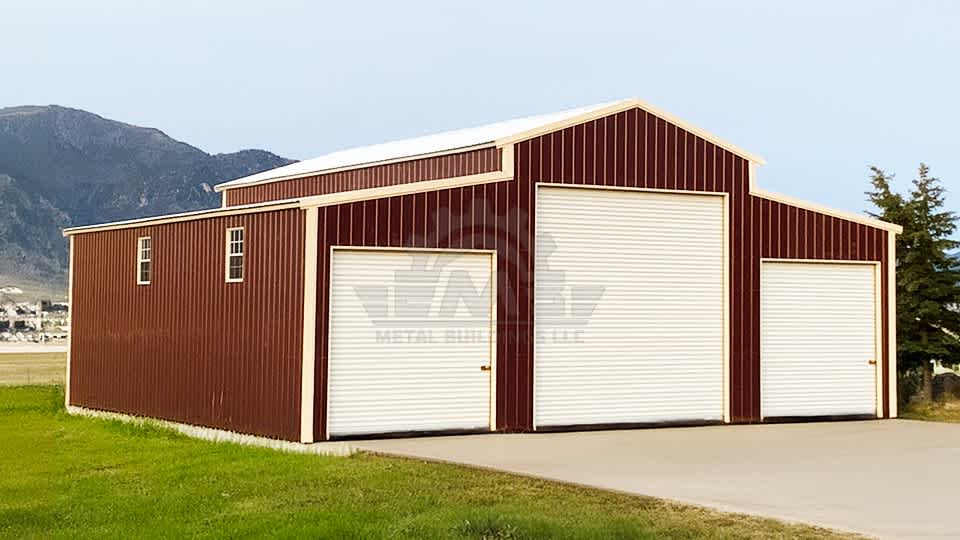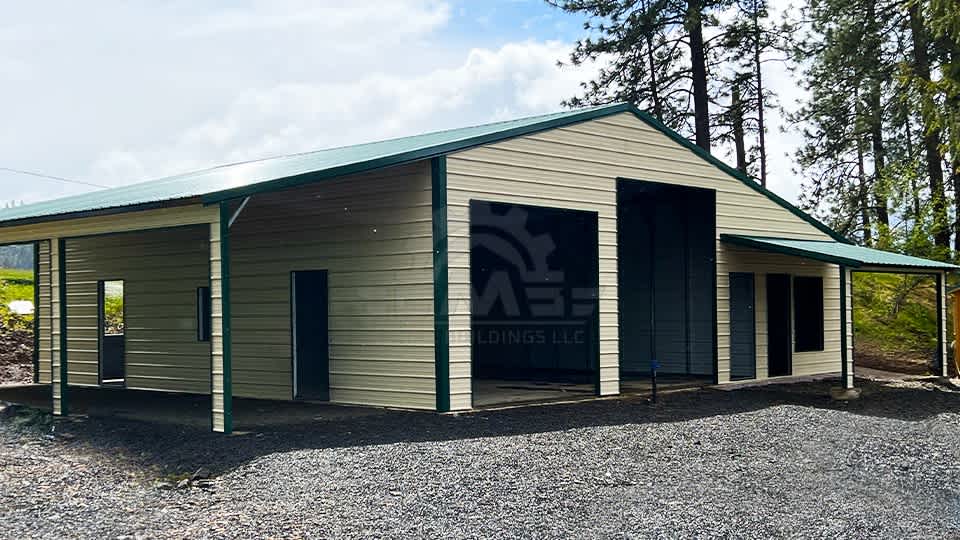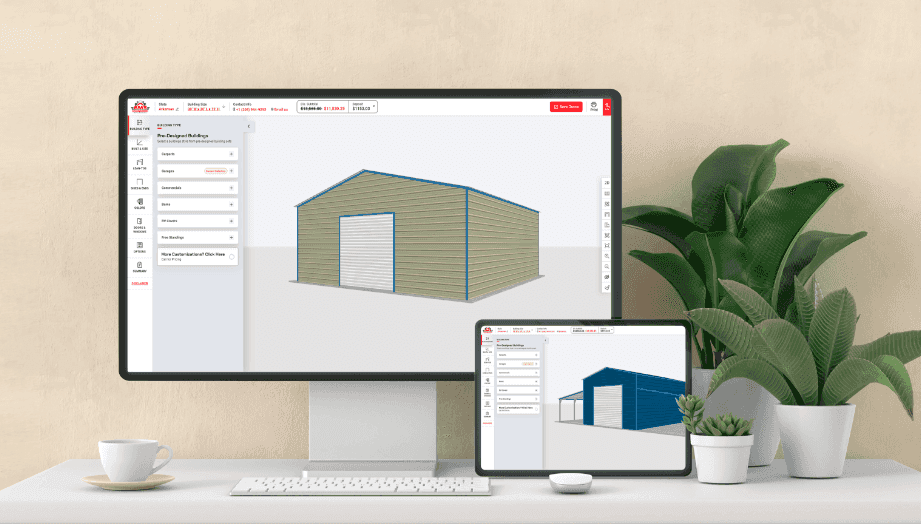36x40x12 A-Frame Metal Barn
SKU : EMB#103

36x40x12 A-Frame Metal Barn
Starting Price: $27,450*
(Prices vary by state, location, & customization)
RTO / Financing
Delivery & Installation Included
Building Location: West Palm Beach, Florida 33407
Gauge: 14-Gauge Tubing, 29-Gauge Panels (Upgrade Available)
Manufacturer: EMB Metal Buildings, LLC
Roof Style: Vertical Roof Style
Add to Cart
Building Specifications
- Fully Enclosed
- 36' Width
- 40' Length
- 12' Height
- 3' Gap
- (1) 10'x10' Roll Up Door
- (2) 6'x6' Roll Up Doors
- (4) 30"x30" Window Framed Openings
Building Description
Thanks to three roll-up garage doors, a 12 ft. tall central structure and two matching lean-tos, there isn’t much you can’t do with this 36x40 Steel Barn. Pictured in Barn Red with White trim and vertical roofing, it’s got all the room and functionality you could desire. Use it to store tractors, farming supplies, automotive tools, and much more. Wherever the road takes you, this building will have your back.
Building Tags
Metal BarnsVertical Roof BarnsBarnsA-Frame Metal Buildings30-Wide Buildings




