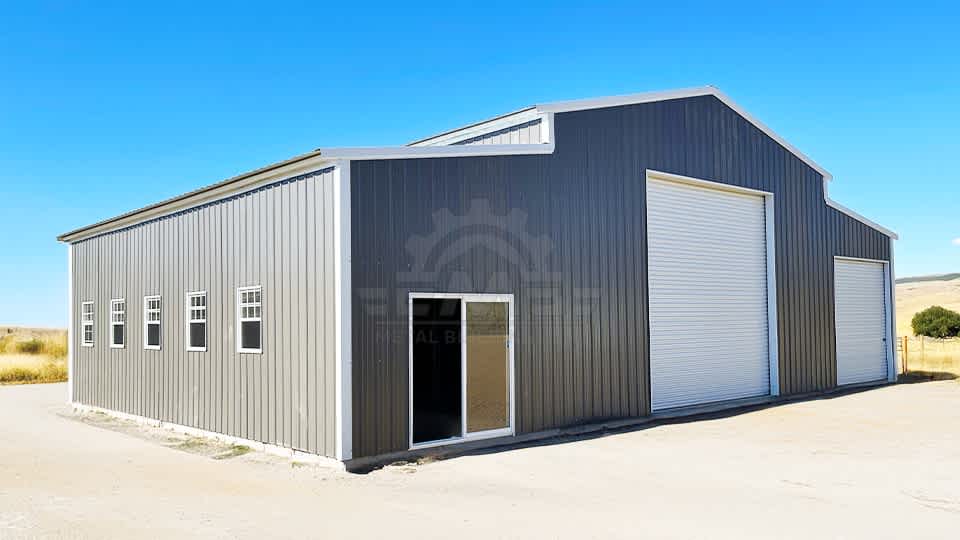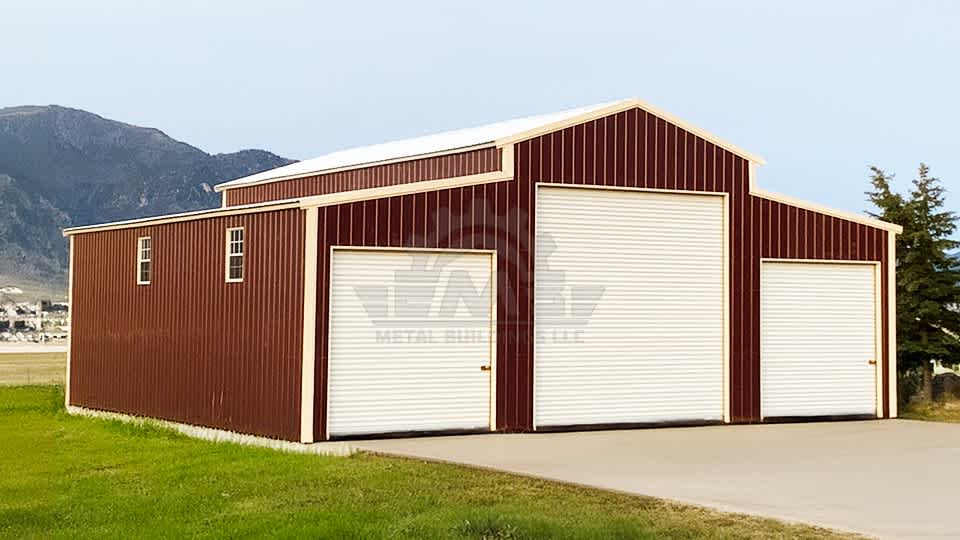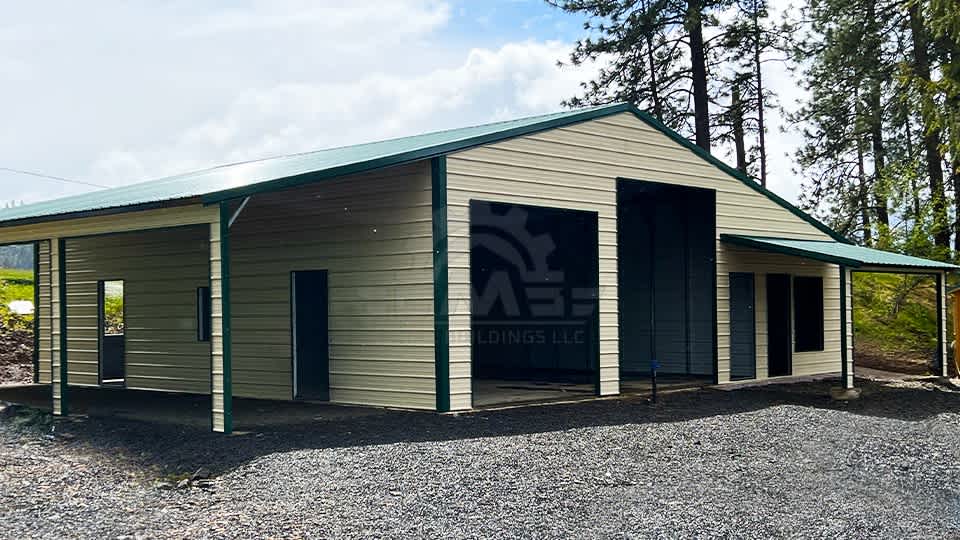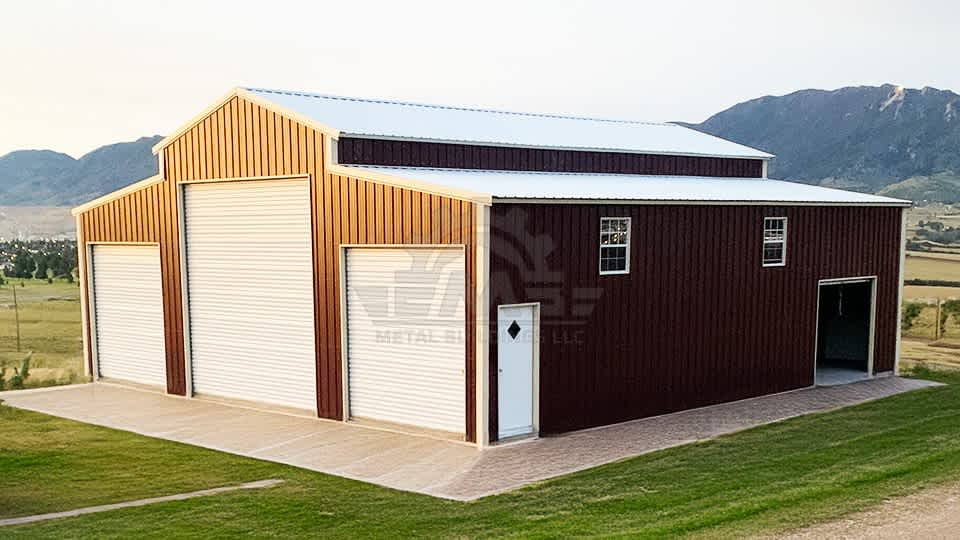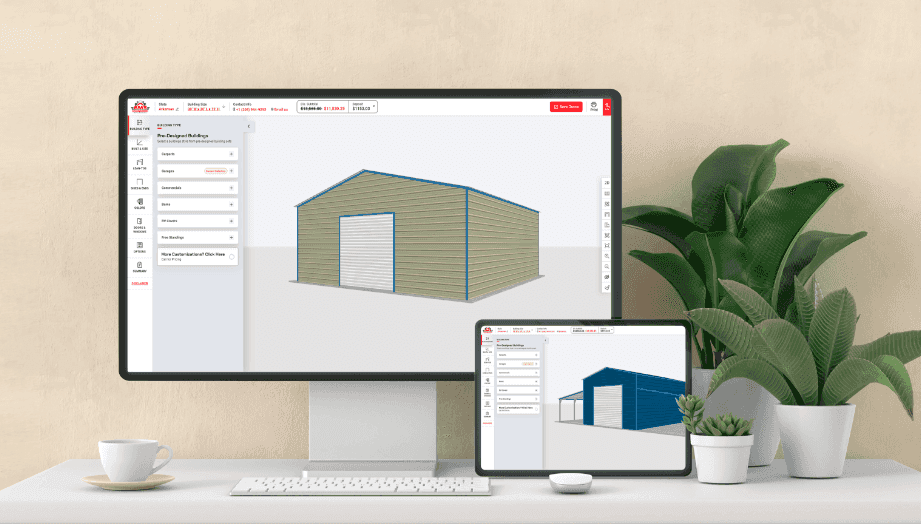30x50x13 A-Frame Vertical Roof Building
SKU : EMB#254
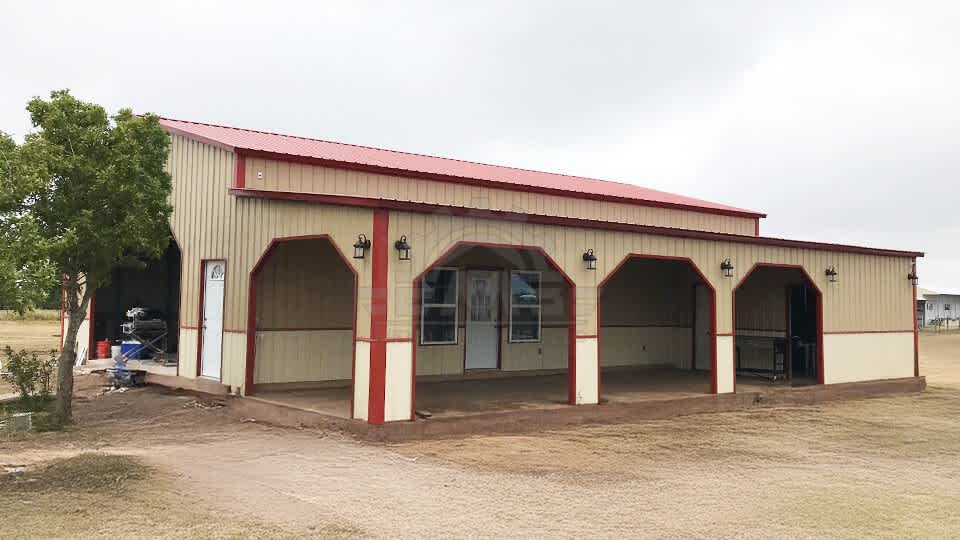
30x50x13 A-Frame Vertical Roof Building
Starting Price: $38,358*
(Prices vary by state, location, & customization)
RTO / Financing
Delivery & Installation Included
Building Location: Ocala, Florida 34482
Gauge: 14-Gauge Tubing, 29-Gauge Panels (Upgrade Available)
Manufacturer: EMB Metal Buildings, LLC
Roof Style: Vertical Roof Style
Add to Cart
Building Specifications
- Fully Enclosed & Vertical
- 12' Enclosure
- 30' Width
- 50' Length
- 13' Height
- Double Bow/Legs Main Building
- (1) 16'x8' Framed Opening
- (1) 9'x8' Framed Opening
- (4) Walk In Door Framed Openings
- (7) Window Framed Openings
- (3) Arch Cut Openings on side
- Porch has panels on inside of walls with panels for a ceiling
Building Description
You can’t beat this 30x50 A-frame Vertical Steel Building! This structure features a spacious central building with a partially enclosed lean-to attachment on one side. It’s shown here in sandstone with Pebble Beige wainscoting and Barn Red roofing and trim, and it features a six framed openings, a walk-in door, and seven windows for light. Use this building as a guest house, poolside retreat, commercial venue, or agricultural facility. No matter what you take on, you’ll have the space and versatility you need.
Building Tags
30-Wide BuildingsMetal BuildingsClear Span BuildingsGaragesBarns




