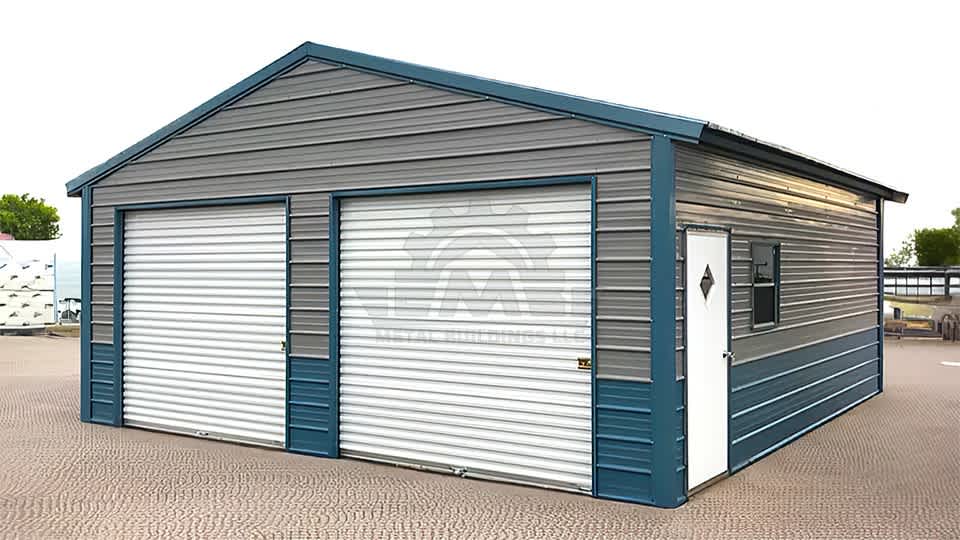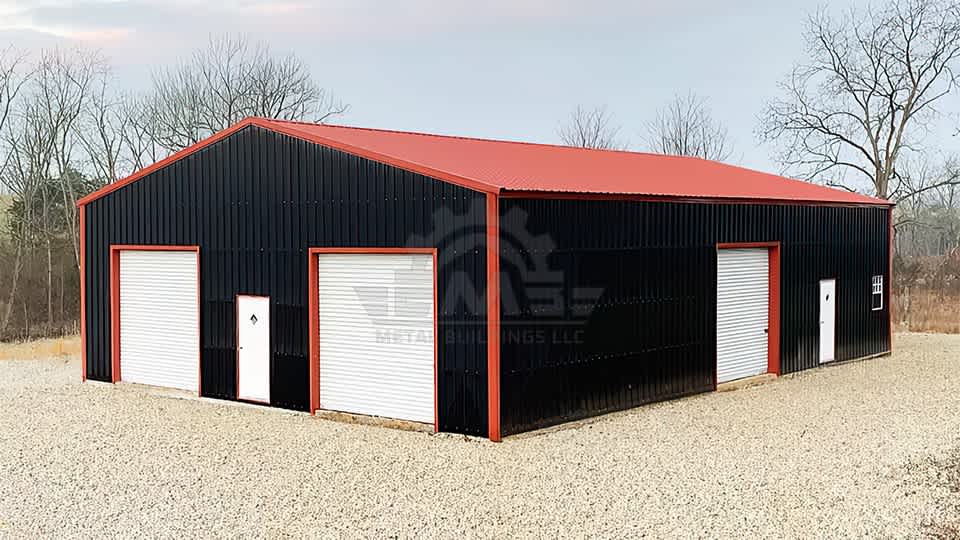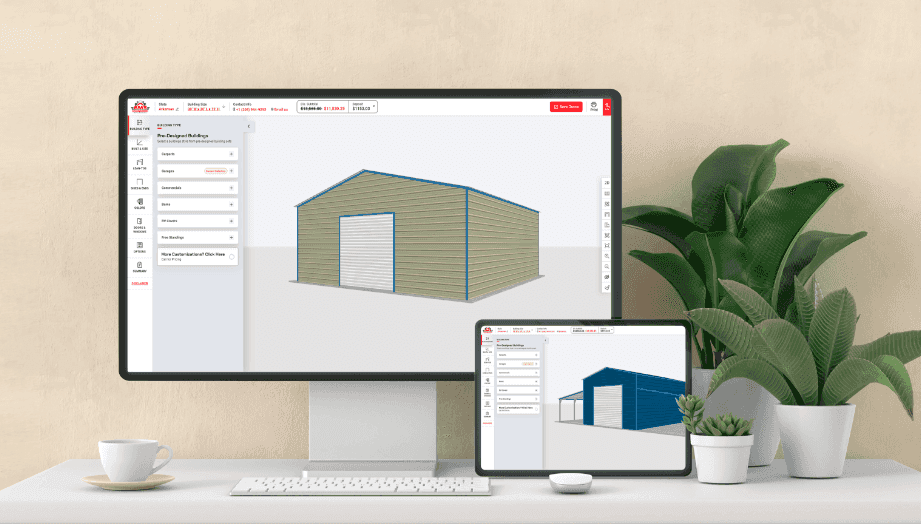
30x45x12 Custom Garage with Lean-Tos
Building Specifications
- 40' Enclosed & Vertical
- 30' Width
- 45' Length
- 12' Height
- (1) 12'x12' Commercial Door
- (1) 36"x80" Walk In Door
- (2) 12'x40'x10' Lean Tos Attached
Building Description
This 30x45x12 Custom Garage Building with Lean-tos is a great solution. This gorgeous building is shown in Black and features a 12’ commercial garage door, a walk-in door, and Three lean-to attachments for additional open storage space. Use this building to give yourself plenty of residential storage space. Tackle bigger farming projects and keep your equipment safe when not in use. Or give your commercial operation room for inventory and supplies. With this level of adaptability at your fingertips, you can take on anything.










