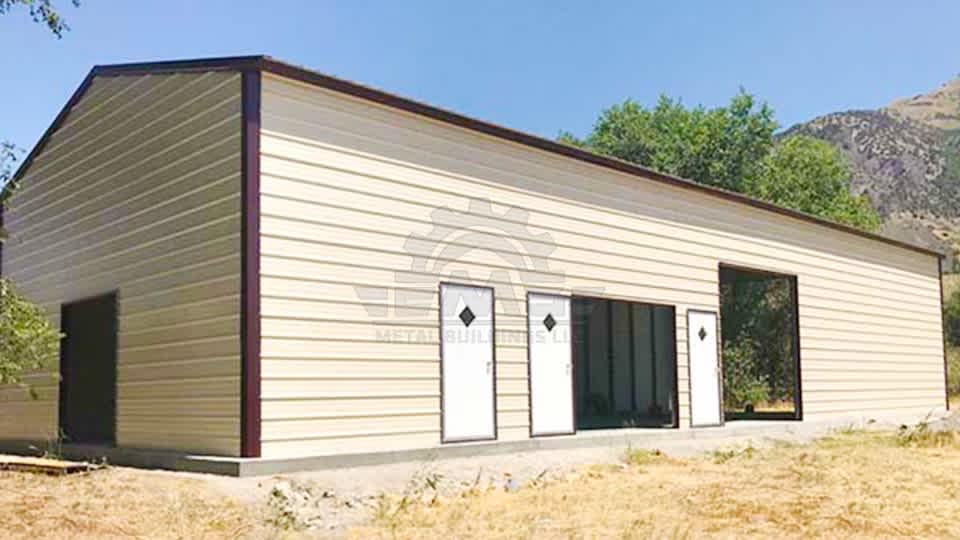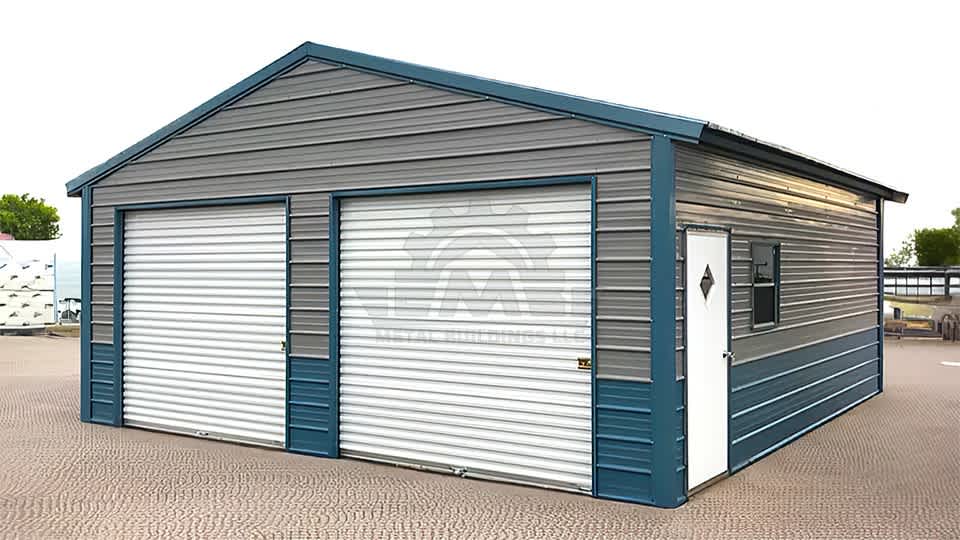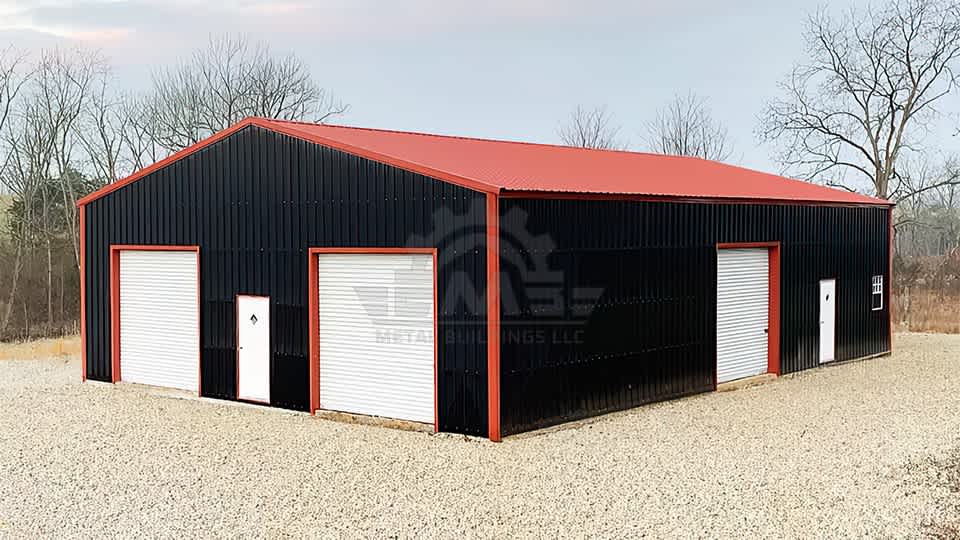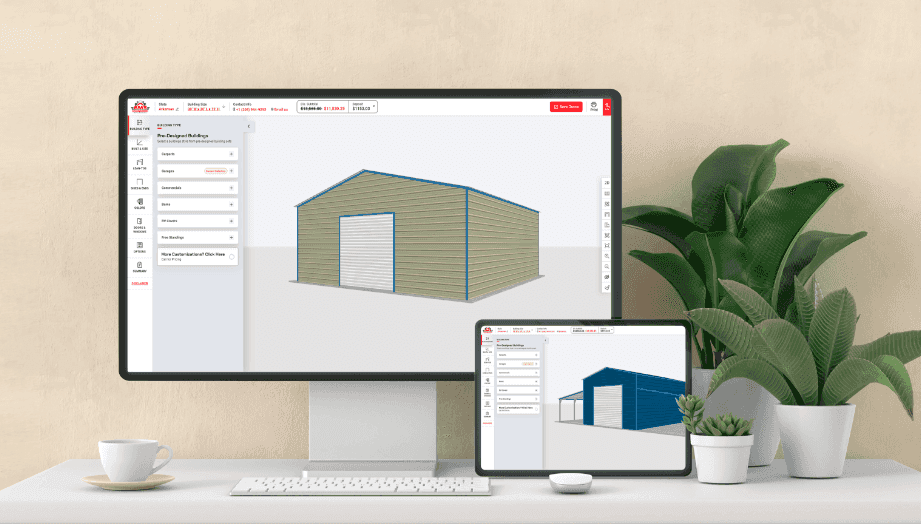
28x60x12 A-Frame Vertical Roof Garage
Building Specifications
- Enclosed Vertical Sides/Ends
- 28' Width
- 60' Length
- 12' Height
- (2) 8x7 Framed Openings (1 On Side, 1 on End) & (2) 10x10 Framed Openings (1 on Side, 1 on End)
- (3) Walk In Doors
- 14 Gauge Tubbing
- 29 Gauge Panels
- 20-90 Mph Wind and Snow Load Certified
Building Description
This 28x60 A-Frame Vertical Roof Garage spans 1,680 square feet, ideal for storage and operational needs. Constructed with a vertical roof, the garage is engineered to manage rain and snow efficiently, extending the building’s longevity. The garage is pictured in Ivory with Earth Brown trim. It features four garage door frame-outs and three walk-in doors, ensuring convenient entry points for personnel and equipment.
Perfect for businesses or individuals needing a versatile and durable space, this garage is designed to meet a wide range of requirements. You can customize the number of doors, dimensions, color, and many other features of this garage according to your requirements. Call our experts for accurate pricing, as it will vary by state and your chosen custom features.










