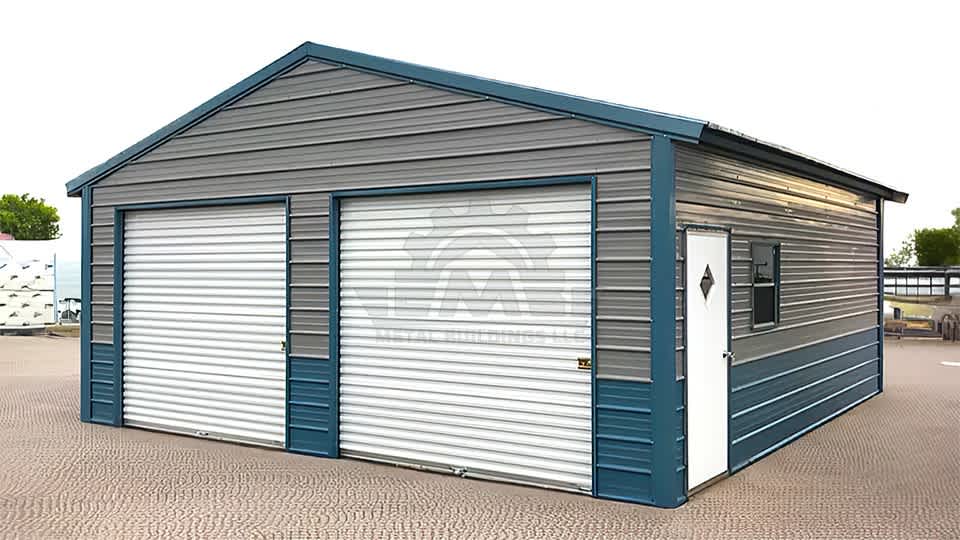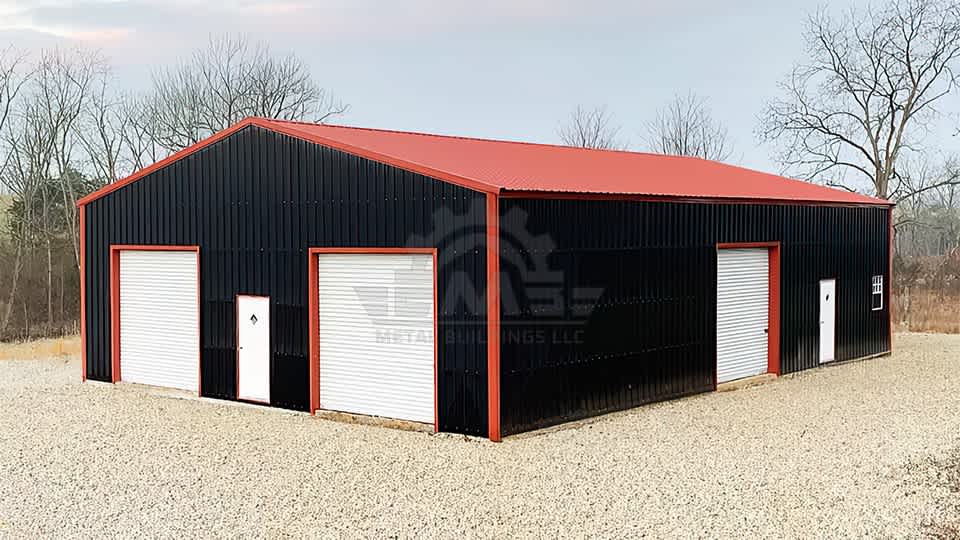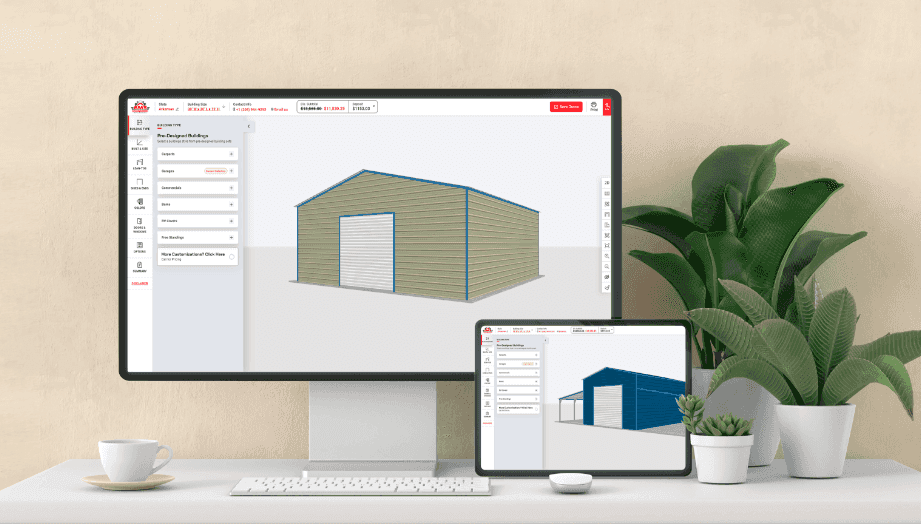
24x30x9 Vertical Garage With Lean-To
Building Specifications
- Fully Enclosed
- 30' Width
- 50' Length
- 15' Height
- (2) 8'x7' Roll Up Doors w/ arch cuts
- (1) 8'x7' Roll Up Door w/ arch cuts on side
- (1) Walk In Door
- (7) 24"x36" windows
- 12'x30'x7' Lean-To Attached
Building Description
This 24x30 vertical garage stands 9 feet tall and comes equipped with an attached 12x30 lean-to that has a height of 7 feet. The entire structure is fully enclosed, providing a secure and versatile space ideal for storage or as a workspace. The main garage area features two 8’x7’ roll-up doors with Dutch cuts, offering easy access for vehicles or equipment, and another 8’x7’ roll-up door with Dutch cuts on the side of the garage, enhancing the accessibility and functionality of the building. The garage also has a standard walk-in door and seven 24’’x36’’ windows, ensuring the interior is well-lit with natural light and adequately ventilated.
The lean-to attached to the side of the garage provides extra covered space, perfect for additional storage or as a sheltered area for outdoor activities. You can customize the primary garage size, lean-to size, color, gauge, panels, and more features. The price can vary by state, wind/snow load, and custom options you choose.












