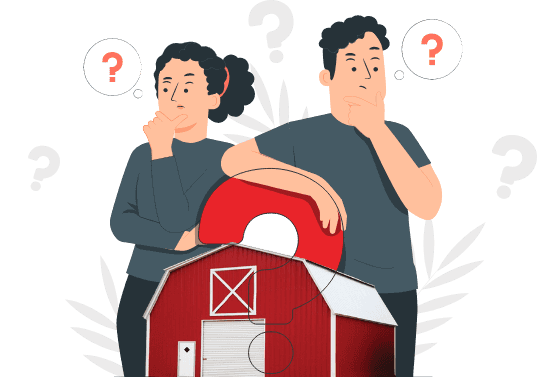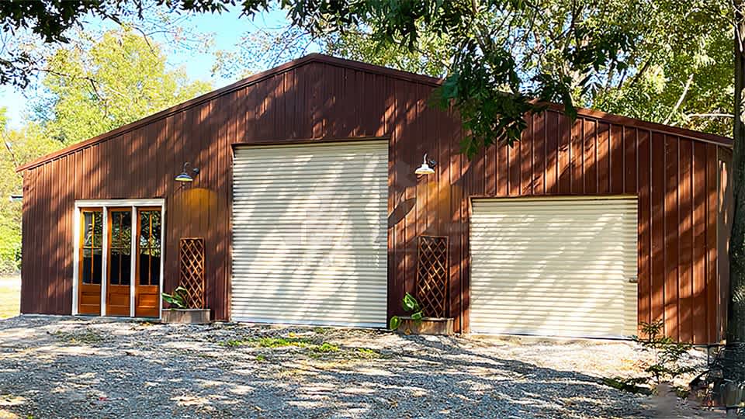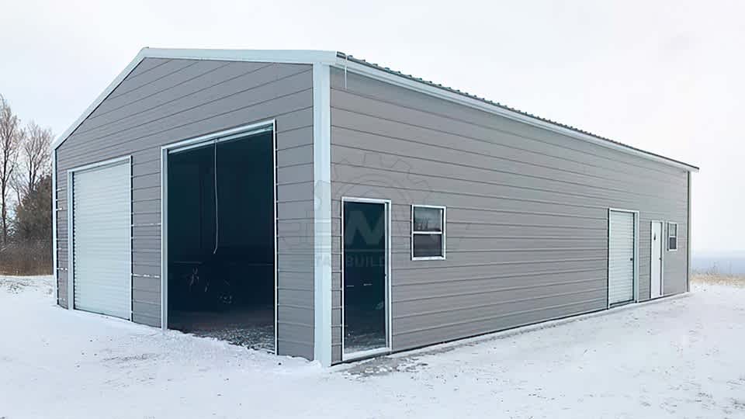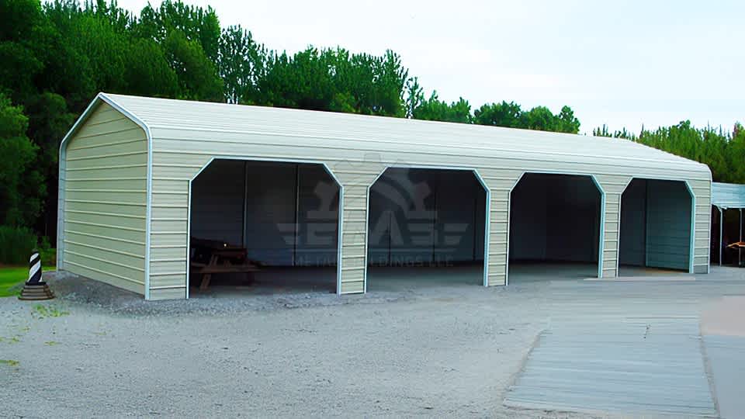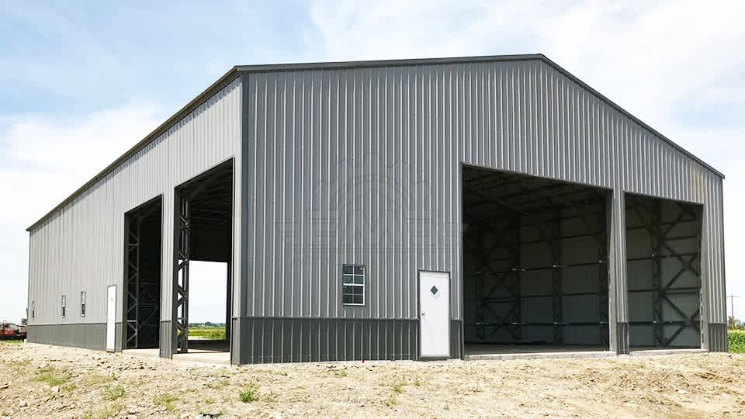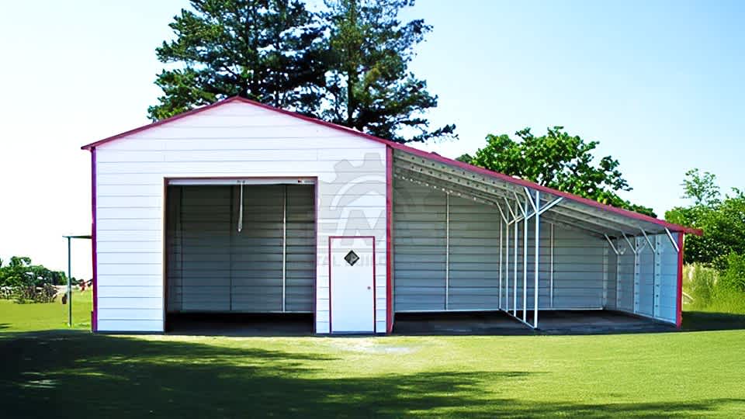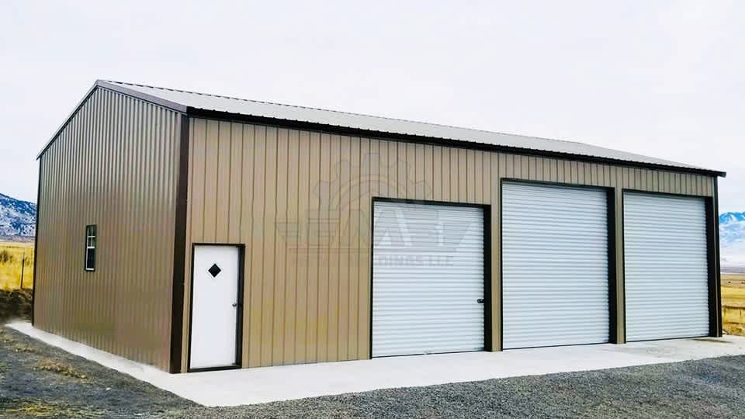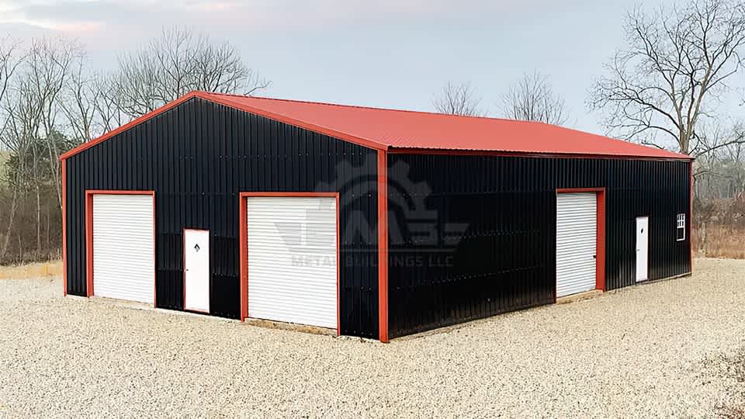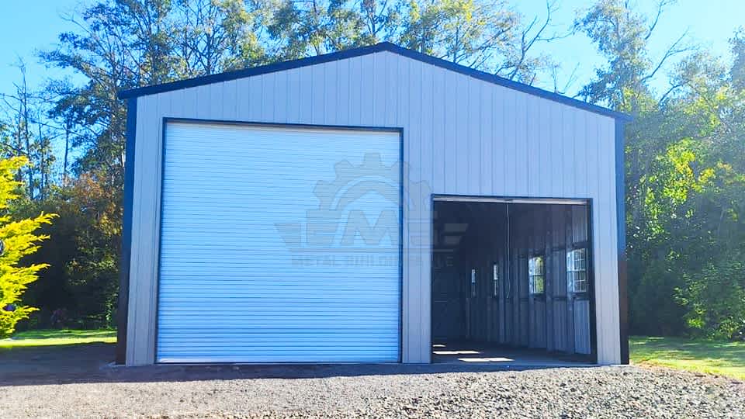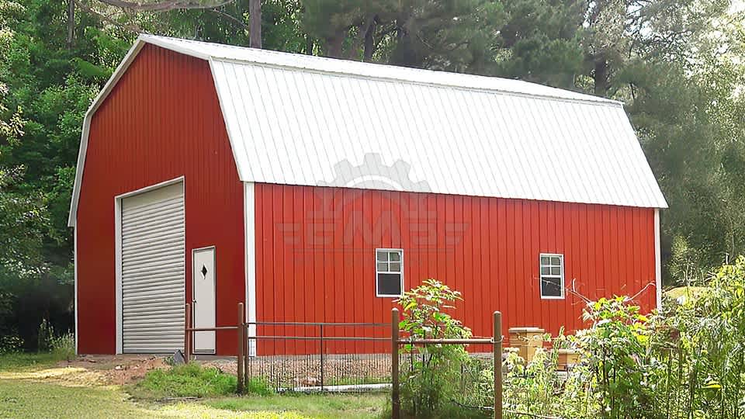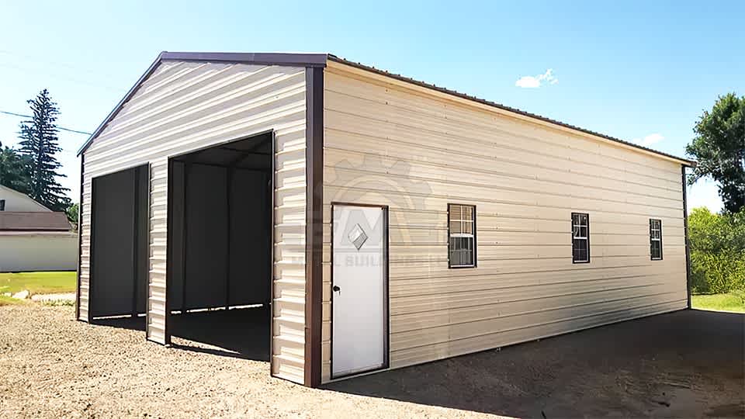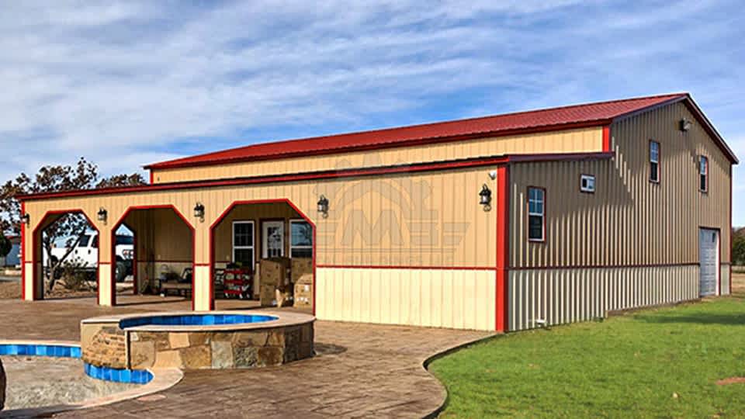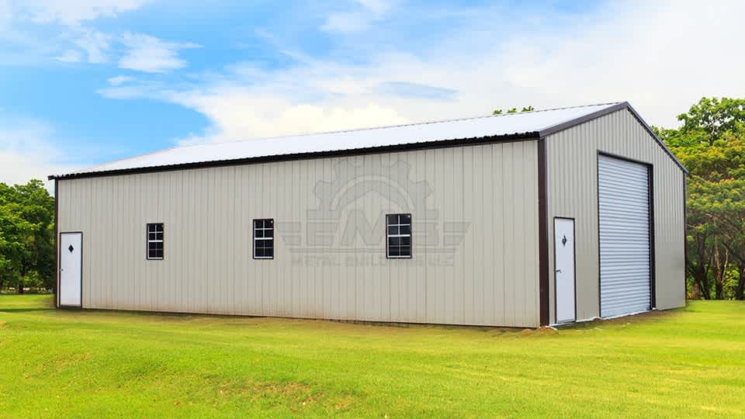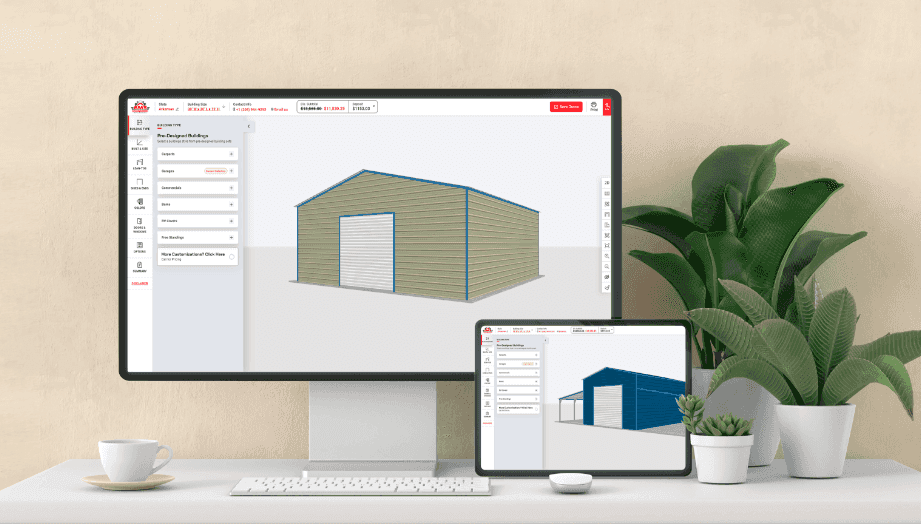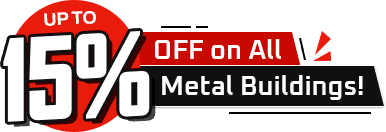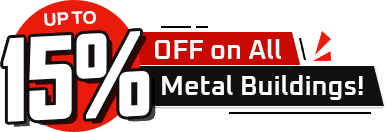
Metal Building Prices
“How much will my metal building cost?” It’s a fair question. A lot goes into pricing a metal building, after all. This can make it a challenge to get a quick and accurate price quote on the structure you want. At first glance, you might see a basic price per square foot and think you have your answer. But there’s much more involved in the final price tag. What about custom add-ons? Site prep? Permitting costs? Understanding the factors involved in pricing your structure is an essential part of making a smart purchase. Below, we’ll explore these aspects and provide you with the information you need to get the building you need.
Most Quoted Buildings
Give your business a leg up with this 50x30 Commercial Building. This structure, pictured in Earth Brown, offers ample space, a two roll-up garage doors, an 8’2” 1/2x8’4” framed opening, and two 30"x36" windows for light and airflow. Use this building as a retail storefront, coffee shop, restaurant, brewery, automotive repair shop, and for any commercial project you want to undertake. With this level of versatility and strength by your side, there are no limits to what you can accomplish.
This 30x50 Metal Building is a great choice. It’s shown here in Quaker Gray with White trim and offers two 10’ roll-up garage doors, a 6’ garage door, two walk-in doors, and multiple windows for light and ventilation. It’s the ideal size for maintaining cars in the backyard or housing tractors and farming equipment. But it’s also a great configuration for commercial activities large and small. Use it as you want, and let it provide you with the functionality you need in your life.
This 18x46 Regular Style Custom Building is more than ready to give your home or farm some much needed space. It’s shown here in Pebble Beige with White trim, and it features three enclosed sides and four frame outs with 45-degree corners. Use this structure to house vehicles, lawnmowers, and farming equipment. Or just give your backyard some organization. Whether you use it for work, play, or projects that fall somewhere in between, this building has your back.
This 100x100 Warehouse offers 10,000 square feet of versatile space, perfect for large-scale storage or business operations. With a 16-foot height and a clear-span design, it provides an open, unobstructed interior that allows for flexible use.
With its vertical roof and strong construction, the warehouse is well-suited to handle heavy loads and varying weather conditions. The building is painted in Pewter Gray with Quaker Gray wainscot and trim. It features five large door frame-outs, two walk-in doors, and four windows. The large roll-up doors ensure easy access for vehicles and equipment, making it convenient for all operations. This warehouse is ideal for businesses looking for a spacious, sturdy, and efficient storage solution. You can customize this building the way you want. For detailed price quotes, contact our building experts, as the prices can vary by state.
This 20x20 Certified Metal Building with Lean to's has all the space you need to house vehicles, store lawn and farming supplies, and keep your things organized and protected. It’s pictured here in stunning White with Barn Red roofing and trim, and features an enclosed structure with an 10’ roll-up garage door, a walk-in door, and a partially enclosed lean-to attachment on one side. It’s an ideal way to give your things some security and shade while still maintaining easy access. Store the family car, create an outdoor workshop, or make a poolside cabana. Whether you’re working on sprucing up the home or just kicking back, this building gives you the versatility you need.
Designed to meet a variety of storage and workspace needs, the 30x50 A-Frame Vertical Roof Building offers 1,500 square feet of spacious interior with a 14-foot height clearance. The vertical roof design enhances its durability and ensures effective drainage, perfect for regions that experience heavy rainfall or snow.
The structure features three roll-up doors that facilitate easy access for vehicles and equipment, alongside a standard walk-in door for everyday use. With additional windows for natural light, the building's interior remains well-lit during the day, reducing the need for artificial lighting and creating a more pleasant work environment. This building is particularly popular due to its versatility, serving perfectly as a workshop, garage, or storage area. The price of this building will vary by location and the custom options you add. Call our experts to learn more.
Bold in black, This 30x40 Steel Garage is ready for your next big job. It features Barn Red trim, vertical roofing, 8’ roll-up garage doors, two walk-in doors, and a window. Utilize this structure at home to protect vehicles, equipment, and valuables. Or improve your farm with room for tractors and animals. Whether you’re decluttering the house or going all-out on a business endeavor, this building can keep up.
Coming in at 30'x35'x15', this Vertical Roof Garage is more than ready for any project you have in mind. It’s pictured in Pebble Beige with Earth Brown trim and features one 14'x14' commercial roll-up garage door, one 10'x10' roll-up door, one walk-in door, and four 30''x36'' windows for plenty of natural light. This building is an ideal candidate for RV storage, maintaining oversized vehicles, or even agricultural projects. No matter what you take on, you can bet this building is ready to put in the work for you.
Call our building specialists at (479) 223-5995 to start customizing this building to match your style. We’ll walk you through the design phase, provide you with a FREE quote, and bring you a building that’s ready for years of dedicated service.
This 30x30x12 Gambrel Metal Barn offers 900 sq. ft. of space for agricultural, storage, or commercial needs. Its durable galvanized steel construction ensures weather resistance and longevity, while the gambrel roof provides extra overhead storage. This barn features a 10'x10' roll-up garage door for easy access, a walk-in door for convenience, and optional windows for natural light and ventilation.
This 30x40 A-frame metal Garage has all the space you need to house vehicles, equipment, farming machinery, seasonal supplies, and more. It’s shown here in Pebble Beige with Earth Brown roofing and trim, and features two 10’ roll-up garage doors, a walk-in door, and three windows for light and ventilation. It’s got plenty of capacity for storing your oversized items and is one of the best ways to keep your things protected from Mother Nature and potential theft. It doesn’t matter the application, you can count on this building to be there for you when you need it.
Offering 1,500 square feet of versatile space, this 30x50 A-frame structure with an attached lean-to stands at an impressive height of 13 feet. The lean-to provides a covered outdoor area perfect for relaxation or informal gatherings. It features multiple doors and windows for better accessibility and ventilation.
Designed to serve multiple purposes, this structure can easily function as a residential annex, entertainment area, or a functional space for businesses needing combined indoor and outdoor accessibility. If you wish to modify the color or dimensions, you have the option to fully personalize this building to suit your requirements. Upgrade the tubing to 12-gauge and the framing to 26-gauge. The total price will depend on your location and the specific customizations you select for your building.
With 1,200 square feet of space, the 30x40x13 A-Frame Vertical Garage offers a practical solution for various storage needs. This popular building features a durable 14-gauge tubing frame and 29-gauge vertical panels that ensure longevity and minimal maintenance. It has one 12’x12’ garage door, two walk-in doors, and three windows.
The A-frame vertical roof design efficiently sheds water and snow, making it suitable for various weather conditions. The garage is fully enclosed with vertical panels on the sides and ends, enhancing its security and protection from the elements. Its generous height of 13 feet allows for easy storage of tall vehicles or equipment, offering versatile functionality in a well-protected environment. Customize the dimensions, doors, and windows and upgrade the panels and framing according to your requirements. The price will vary by state and the custom features you add to your building.
Factors Influencing Metal Building Prices
What’s in a metal building? There are numerous things that can alter the cost of your structure. Let’s explore some of the biggest factors:
Building Size - This one's pretty straightforward: the bigger the building, the more materials you'll need, and the higher the price. A small backyard shed won't cost nearly as much as a massive commercial warehouse. But keep in mind that the price per square foot often decreases with larger buildings, so scaling up could be more cost-effective than you think!
Raw Steel Prices -Steel prices fluctuate like gas prices—sometimes they’re steady, and other times they spike due to supply chain issues or market demand. Since metal buildings rely heavily on steel, these price changes can impact your total cost.
Customizations - Want extra-thick paneling, reinforced framing, or a fancy A-frame roof? Those upgrades add to the price. Customization gives you the freedom to design your building exactly how you want it, but each added feature affects the overall cost.
Manufacturer’s Location - Where your building is coming from matters. We utilize a wide network of manufacturers to make owning a metal building possible in almost any region. However, these manufacturers often set their own pricing, and this can vary depending on where you order.
Foundation Prep - Your building needs a solid foundation, whether that’s a concrete slab, gravel base, or another surface. The type of foundation you choose—and the work required to prepare the site—can add to your total cost. If your land is uneven or needs extra grading, that’s another expense to consider.
Permitting Costs - Most areas require permits before you can put up a metal building, and those permits come with fees. The cost varies by location, but it’s always a good idea to check with your local zoning office before you start construction.
Why Choose EMB Metal Buildings?
With a comprehensive selection of buildings, metal garages, metal barns, and metal carports, we’ve got a structure for any task and any environment. These buildings are forged from high-quality steel components, customized to your order, and backed by industry-leading warranties and craftsmanship guarantees. Whether you're upgrading your backyard or starting a new business venture, EMB Metal Buildings is dedicated to being your one-stop shop for quality steel structures.
Frequently Asked Questions
On average, basic metal buildings can start around $13–$20 per square foot, but this can increase with insulation, doors, windows, and other upgrades.
Metal building prices change due to shifts in raw steel costs, supply chain issues, and demand in the market. If steel prices rise, so does the cost of your building.
Typically, the base price includes the steel frame, roof panels, and necessary hardware for assembly. It won’t include side paneling, custom add-ons, or foundation work.
Yes! Features like thicker paneling, reinforced framing, insulation, special roofing styles, and additional doors and windows can increase the price.
Some additional costs that aren’t always included in the initial quote are foundation preparation, add-on components, and permitting fees.
