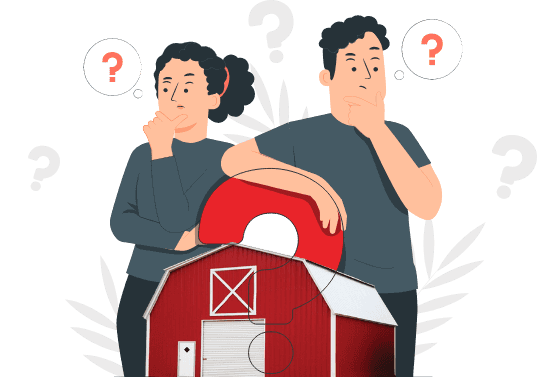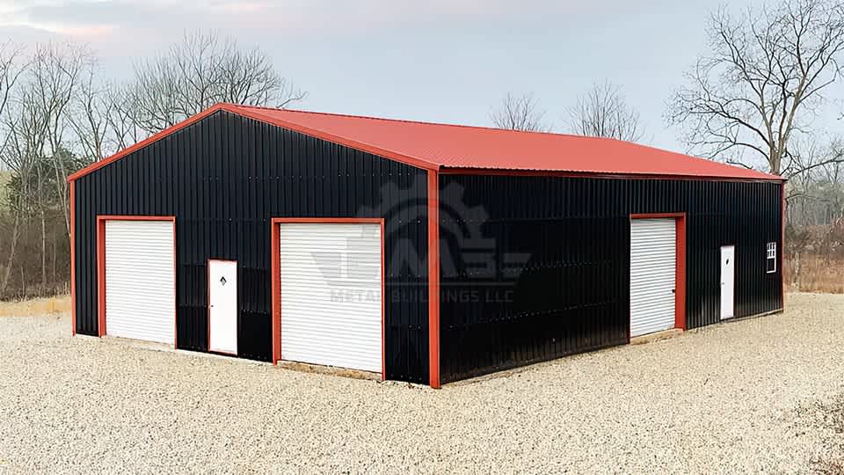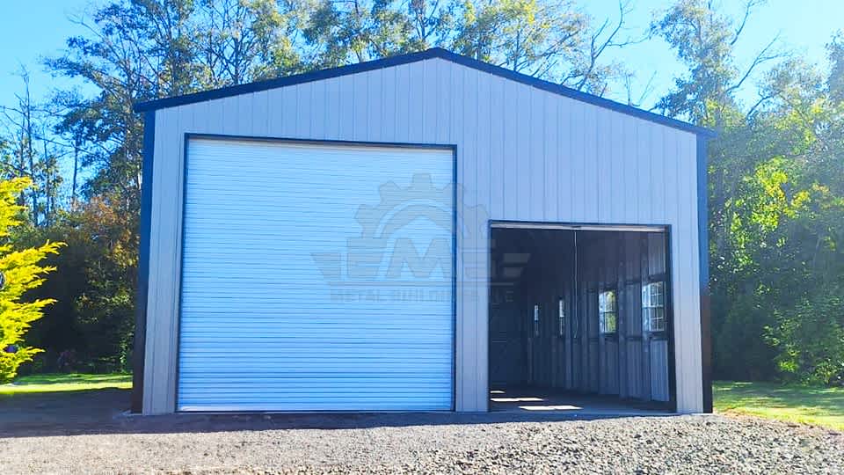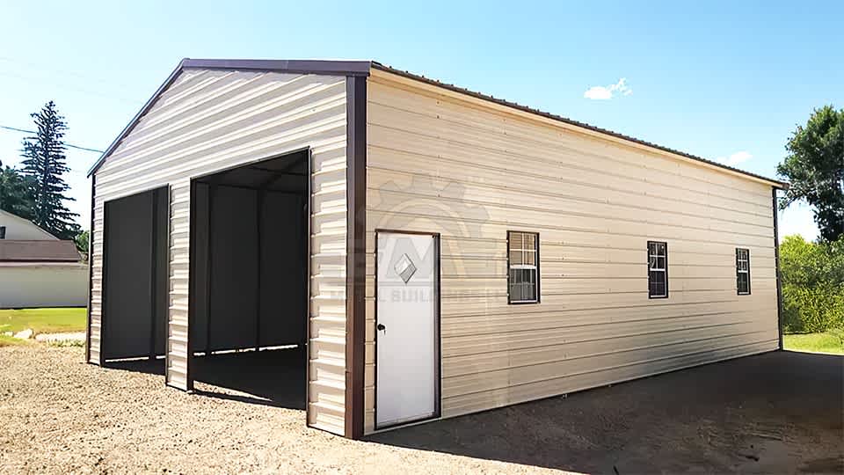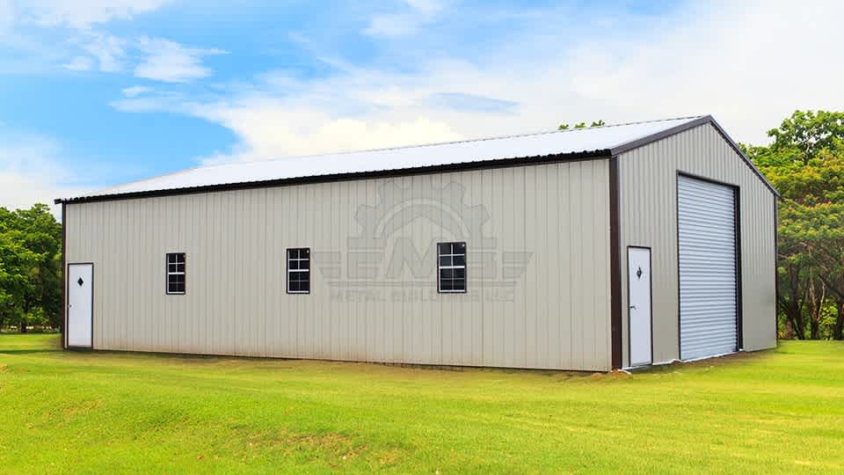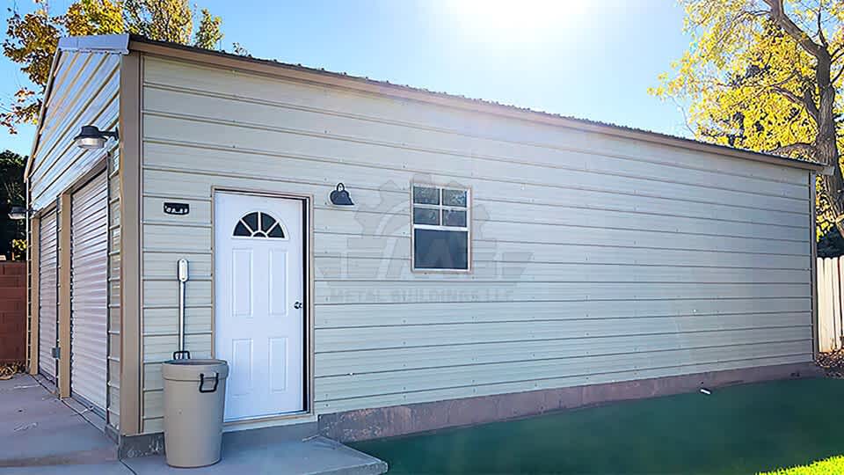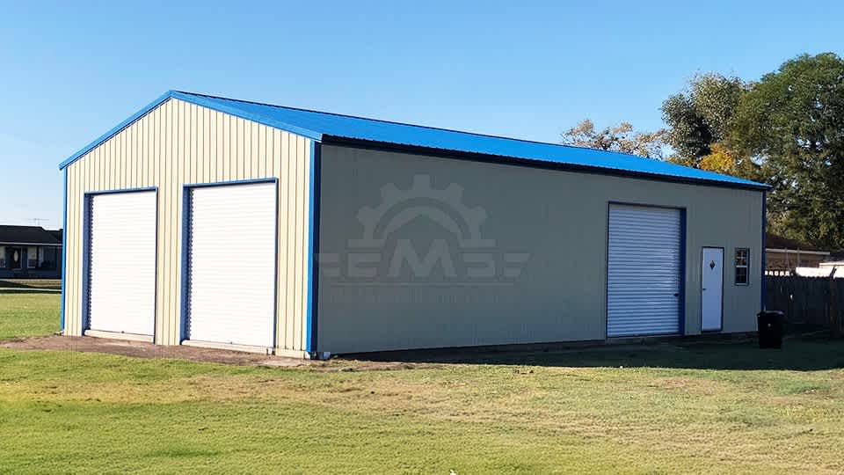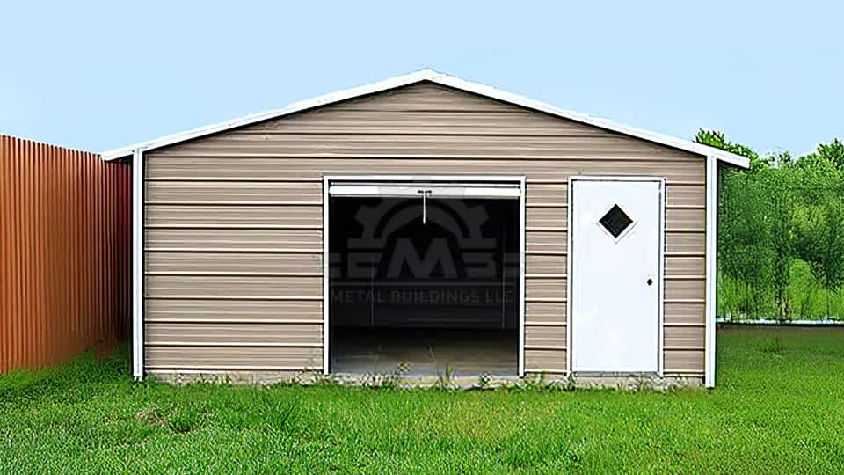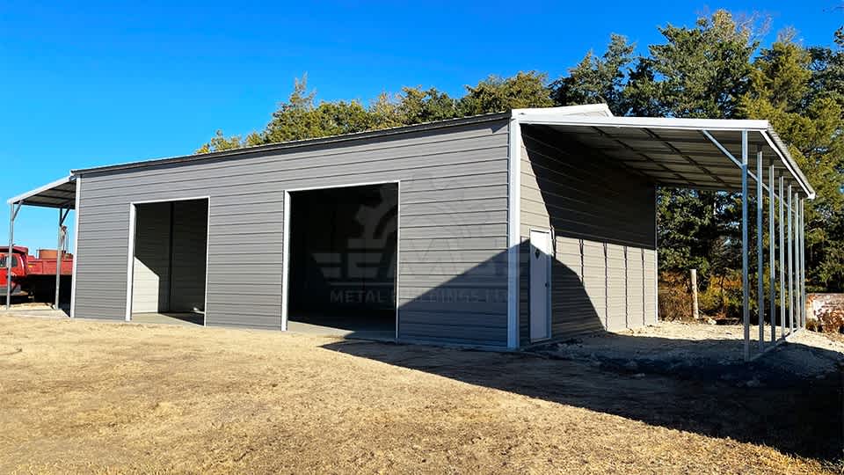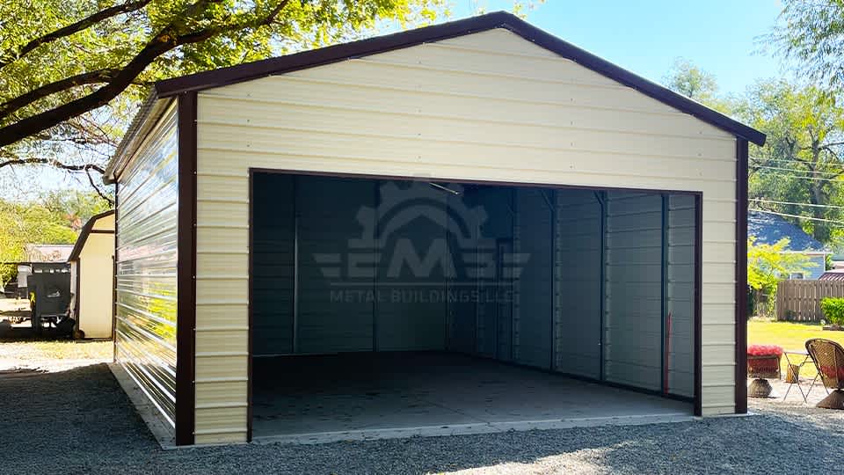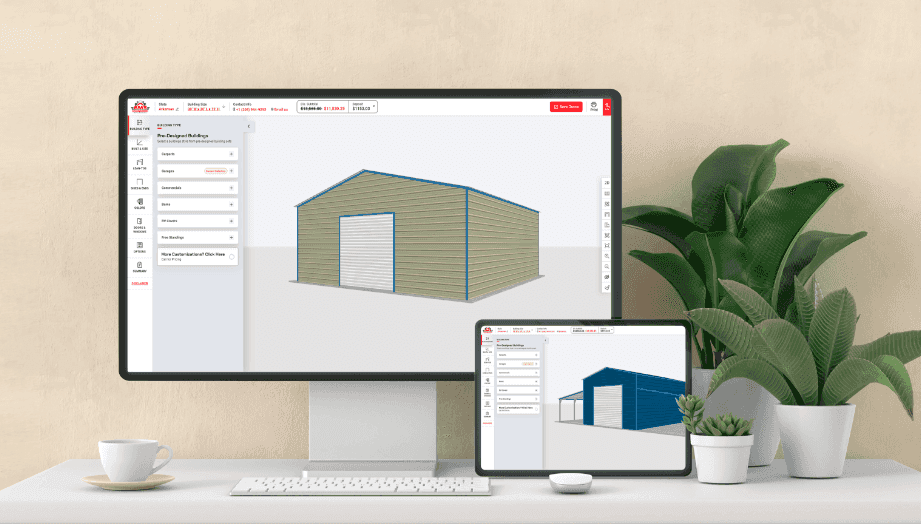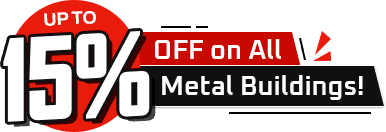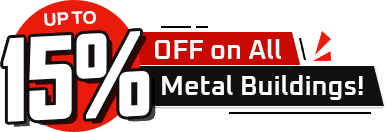
Metal Garages
Metal garages are enclosed structures built to safeguard your cars, RVs, bikes, motorhomes, and equipment. EMB Metal Buildings is a leading manufacturer and provider of metal garages, and our structures are precision-engineered by experts to withstand rain, snow, harsh UV rays, and pretty much anything Mother Nature throws your way.
Whether you need space for your car, workshop, or storage, our metal garages are customizable to fit your needs, so you have the space to get the job done right.
Best-Selling Garages For Sale
You can’t beat this 12x20 Steel Garage when it comes to strength, durability, and cost-effective design. It’s shown here in Pebble Beige with Earth Brown trim and offers an 8’ roll-up garage door, a walk-in door, and multiple windows for natural light and airflow. It makes the ideal backyard storage building and can easily be outfitted to store mowing supplies, garden tools, seasonal items, and much more. It’s just as effective for work-related tasks as it is for hobbies and can give you tons of bang for very little buck.
You can’t beat this 18x36 Storage Garage! This structure is pictured in Barn Red with Pebble Beige trim and features a covered porch attachment, windows for light and airflow, and two 6’ roll-up doors for convenient access. Use this building to store and maintain the family car, house seasonal supplies, or protect farm equipment. Whatever you have on your to-do list, you can bet this structure will have your back.
Bold in black, This 30x40 Steel Garage is ready for your next big job. It features Barn Red trim, vertical roofing, 8’ roll-up garage doors, two walk-in doors, and a window. Utilize this structure at home to protect vehicles, equipment, and valuables. Or improve your farm with room for tractors and animals. Whether you’re decluttering the house or going all-out on a business endeavor, this building can keep up.
Coming in at 30'x35'x15', this Vertical Roof Garage is more than ready for any project you have in mind. It’s pictured in Pebble Beige with Earth Brown trim and features one 14'x14' commercial roll-up garage door, one 10'x10' roll-up door, one walk-in door, and four 30''x36'' windows for plenty of natural light. This building is an ideal candidate for RV storage, maintaining oversized vehicles, or even agricultural projects. No matter what you take on, you can bet this building is ready to put in the work for you.
Call our building specialists at (479) 223-5995 to start customizing this building to match your style. We’ll walk you through the design phase, provide you with a FREE quote, and bring you a building that’s ready for years of dedicated service.
This 30x40 A-frame metal Garage has all the space you need to house vehicles, equipment, farming machinery, seasonal supplies, and more. It’s shown here in Pebble Beige with Earth Brown roofing and trim, and features two 10’ roll-up garage doors, a walk-in door, and three windows for light and ventilation. It’s got plenty of capacity for storing your oversized items and is one of the best ways to keep your things protected from Mother Nature and potential theft. It doesn’t matter the application, you can count on this building to be there for you when you need it.
With 1,200 square feet of space, the 30x40x13 A-Frame Vertical Garage offers a practical solution for various storage needs. This popular building features a durable 14-gauge tubing frame and 29-gauge vertical panels that ensure longevity and minimal maintenance. It has one 12’x12’ garage door, two walk-in doors, and three windows.
The A-frame vertical roof design efficiently sheds water and snow, making it suitable for various weather conditions. The garage is fully enclosed with vertical panels on the sides and ends, enhancing its security and protection from the elements. Its generous height of 13 feet allows for easy storage of tall vehicles or equipment, offering versatile functionality in a well-protected environment. Customize the dimensions, doors, and windows and upgrade the panels and framing according to your requirements. The price will vary by state and the custom features you add to your building.
This 24x35 A-frame vertical roof garage has all the capacity to store your vehicles, equipment, and valuables. It’s shown here in Sandstone with Pebble Beige trim, and features two 9’ roll-up garage doors, a window, and a premium walk-in door for easy access on foot. Use this building as a solution to your backyard storage needs, augment the farm with space for tractors and farm equipment, or upgrade your commercial business for smoother operations. No matter what business you have on the horizon, this building is sized just right to have your back.
This 30x45x12 Custom Garage Building with Lean-tos is a great solution. This gorgeous building is shown in Black and features a 12’ commercial garage door, a walk-in door, and Three lean-to attachments for additional open storage space. Use this building to give yourself plenty of residential storage space. Tackle bigger farming projects and keep your equipment safe when not in use. Or give your commercial operation room for inventory and supplies. With this level of adaptability at your fingertips, you can take on anything.
This 30x50 All Vertical Steel Garage is more than enough for your next big project. It’s shown in Pebble Beige with Royal Blue roofing and trim, and features three 10’ roll-up garage doors, a walk-in door for foot traffic, and a window for light and airflow. Whether you’re protecting and maintaining the family car or taking on agricultural projects, this building has the space, strength, and potential to get the job done. It’s fully customizable for your needs, and is one of the toughest options on the market, hands down.
This 18x26 A-frame Horizontal Roof Garage is shown in Pebble Beige with White trim, and features a 6’ roll-up garage door and a walk-in door for quick access in vehicle and on foot. Use this building to store the family car, house the mowing deck, or keep your gardening supplies in tip-top shape. It’ll work well at home, on the farm, or for any business storage need. Give yourself a little space and a lot of protection with this building by your side.
No matter what you’re into, this 30x45 Vertical Roof Garage with Lean-tos is more than fitting for the job. It’s pictured here in Quaker Gray with White trim and offers two 10’ roll-up garage doors, a walk-in door, and an open lean-to attachments on either side. You can use this building to protect vehicles, store supplies, keep tractors and agricultural equipment safe, and much more. It’s versatile, well-built, and capable of providing you with a new level of functionality.
This 20x30 A-frame Vertical Roof Garage is your quintessential home base for vehicle storage and maintenance. It’s pictured here in Pebble Beige with Earth Brown trim, and features a large open frame-out for easy access. Shelter your cars and trucks, maintain equipment when the weather doesn’t cooperate, and give yourself strength and functionality in one cost-effective structure. Whether you’re working at home, on the farm, or to improve your business, this building has your back.

Cost-Effective & Low Maintenance Garages
A metal garage is a big investment in durability and long-term savings. Unlike traditional wood structures, which come with a host of responsibilities, metal garages require minimal maintenance over their lifespan.
Steel is naturally resistant to rust, mold, pests, and more, so your garage stays in excellent condition with minimal upkeep.

Customize Your Garage with Our 3D Builder
Building your dream structure just got easier! With the help of our 3D Building Designer, you can choose the width, length, and height, add windows for natural light, choose roll-up doors for easy access, or add insulation to make your garage a year-round, comfortable space. From the color scheme to roof style and gauge, every single component of our garage can be tailored to your needs.
With our 3D building designer, you can design, customize, and receive pricing for your garage in real time from the comfort of your home.
Frequently Asked Questions
Metal garage prices start at around $7,000 and range in price based on their size, customization's, and extra amenities.
We offer a range of metal garage sizes, including 12x20, 20x30, 30x40, Standard or Single Car Garages, Two-Car Garages, Three-Car Garages, and custom-sized options.
Most metal garages come with a limited warranty covering the framing, paneling, and professional installation of your structure.
Yes. Most areas require a permit. Check with your local building authorities for specific regulations and permit requirements.
Yes! We include delivery and installation with every metal garages purchase.
