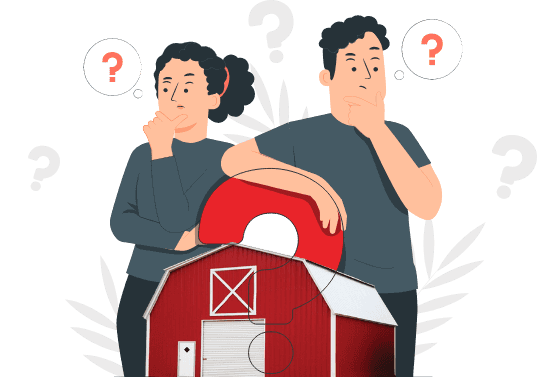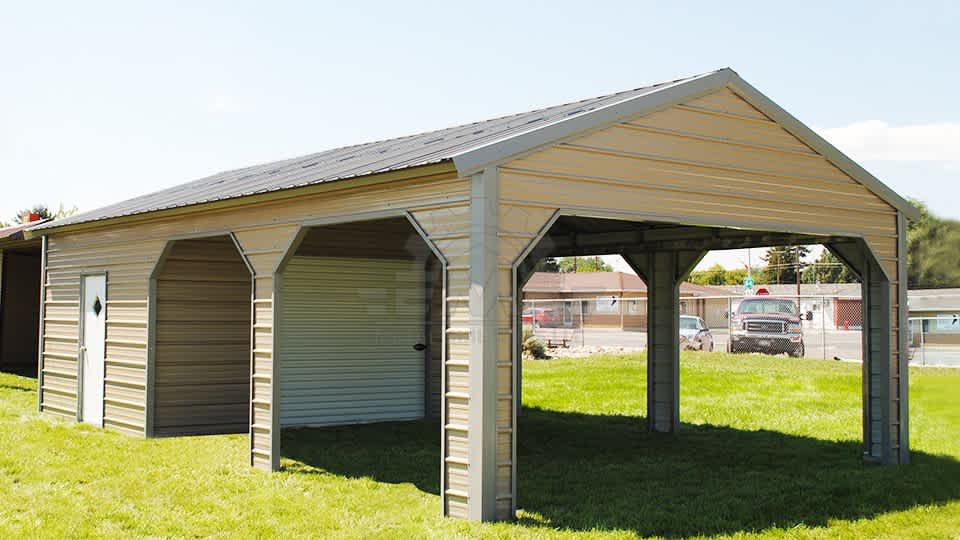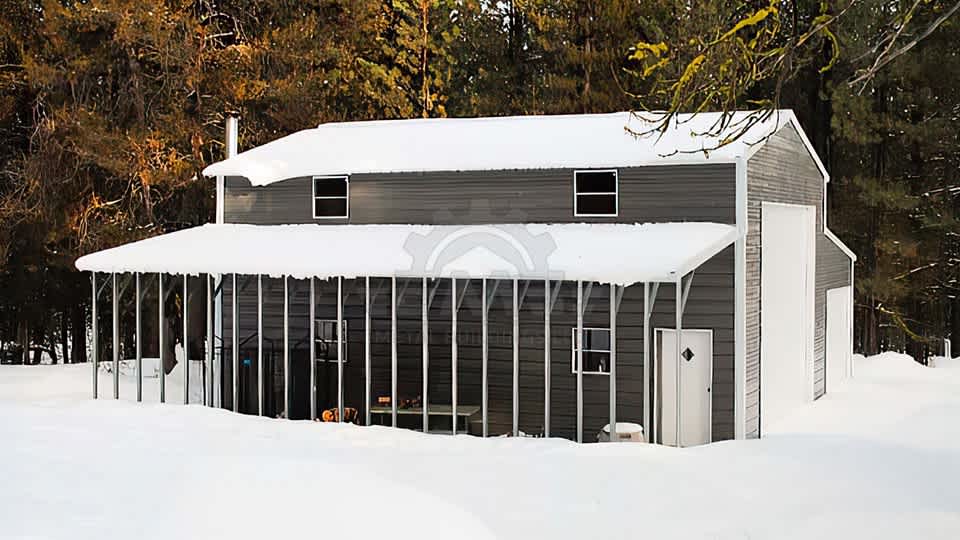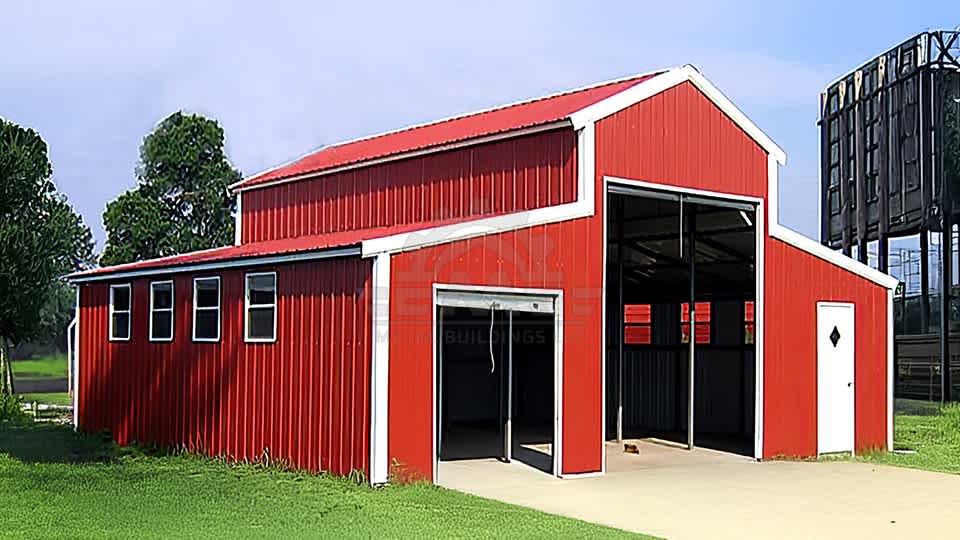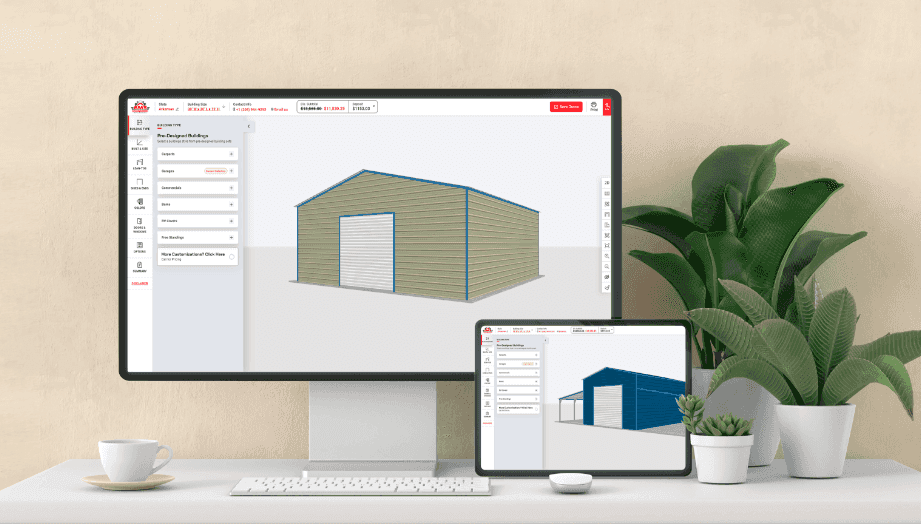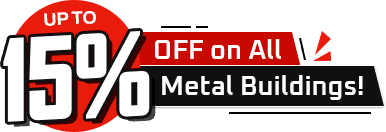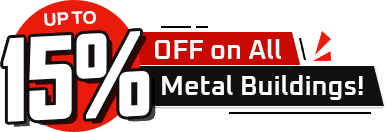
Metal Buildings
Shop the unmatched strength and versatility of metal buildings. These high-quality structures are engineered to withstand your location's weather and provide reliable and durable solutions for all your needs. Whether you're looking for a spacious garage, a functional barn, or a commercial building, these metal structures for sale have got you covered.
Our Top-Selling Metal Buildings
This 18x30 utility building is designed with an A-frame vertical roof and stands 7 feet tall. The structure is built with 14-gauge tubing and 29-gauge panels, ensuring durability and strength to withstand various weather conditions. The building features enclosed vertical sides and ends, providing added protection and security for the valuables stored inside. The A-frame design not only adds to the structural integrity but also gives the building a classic and appealing look.
This side-entry utility building offers versatile and secure storage space, ideal for storing vehicles, equipment, or other valuable items. You can customize the design and features according to your needs. Price may vary by state.
This 30x70 A-Frame Vertical Garage, painted Barn Red with White trim, offers plenty of space for various uses. It includes three garage roll-up doors and two large door frameouts for easy vehicle access. The vertical roof helps keep the inside dry by effectively shedding rain and snow. Built to withstand various weather conditions, this garage requires minimal upkeep. Inside, there’s ample room to store cars, operate machinery, or set up a workshop. A walk-in door provides quick access to your valuables, and windows keep the inside lit.
Ideal for anyone needing a large, durable space, this garage combines functionality with an attractive design, making it a great addition to any property. Customize this garage’s color, size, roof style, panels, gauge, and many more features. The price may vary by state and based on the custom features you choose. Call our building specialists for expert advice, price quotes, and to explore custom options.
Looking for a perfect solution for your agricultural needs? This 48x35x16 metal barn comes in Pewter Gray and White trim, with a large 12' garage door, a smaller 5' roll-up door, a walk-in door, and multiple windows. It also includes one open and one fully enclosed lean-to that offers both open storage and secure protection. It can be used for various applications, including housing animals and storing hay, equipment, and other valuables.
This 36x30 Metal Barn has all the space you could want to house vehicles,tractors, farming equipment, and supplies. It’s pictured in Barn Red with White trim, and is made up of a main structure and two fully enclosed lean-tos on each side. Combine this with a 10’ roll-up garage door, a 6’ roll-up door, a walk-in door, and eight windows for light and ventilation, and you’ll have all the space and functionality to get the job done.
You’ll always have space for your four-legged friends with this 36x100 horse stall by your side. It features two lean-tos, a roll-up garage door, and multiple frame-outs for your animals. Use this building to house and care for horses, as an animal shelter, or vet clinic. No matter what you take on, this building has the functionality to keep up.
Thanks to three roll-up garage doors, a 12 ft. tall central structure and two matching lean-tos, there isn’t much you can’t do with this 36x40 Steel Barn. Pictured in Barn Red with White trim and vertical roofing, it’s got all the room and functionality you could desire. Use it to store tractors, farming supplies, automotive tools, and much more. Wherever the road takes you, this building will have your back.

Customize Your Metal Building
We understand that one size does not fit all. That's why we offer various customizable design options to ensure your metal building perfectly aligns with your unique requirements and vision. From choosing the correct dimensions and colors to selecting the ideal doors and windows, our metal building experts will work closely with you to bring your vision to life. With our innovative 3D design tool, you'll be able to visualize your structure before construction begins, making sure every detail is just right. Choose from our wide range of building styles, including carports, sheds, garages, commercial buildings, custom metal buildings, and more.
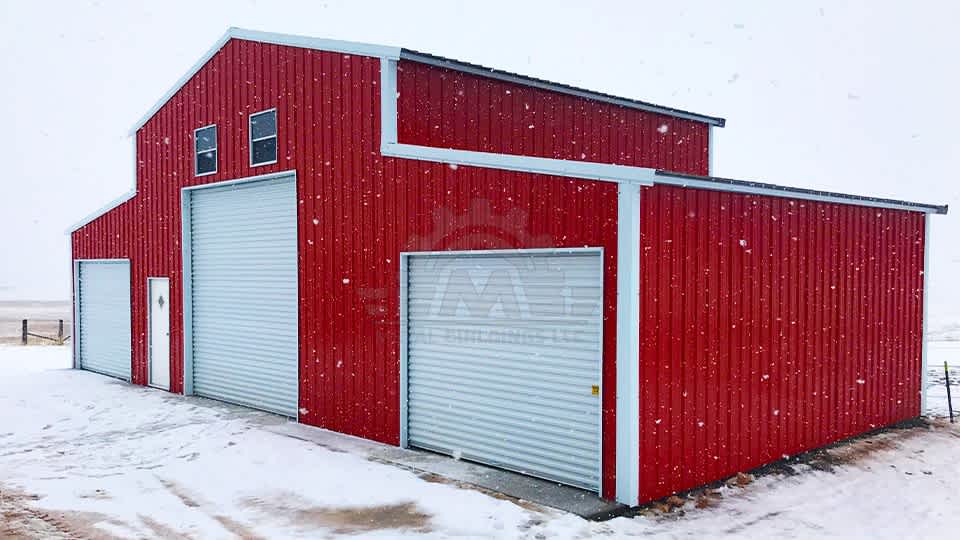
Buy Quality, Support, and Durability With EMB Metal Buildings
We pride ourselves on providing a seamless experience from start to finish. When you choose EMB Metal Buildings, you're not just getting the best structure; you're also receiving unparalleled customer support throughout the entire process. Our team of building professionals will handle everything from designing and customization to delivery and installation, ensuring that your project runs smoothly and efficiently. And our commitment to your satisfaction continues even after the construction is complete. With our exceptional warranty, you can trust that your emb metal building will last for years to come.
Frequently Asked Questions
Prices start at a few thousand dollars for smaller structures and increase for larger or more complex designs. The final cost will depend on your building’s size, configuration, and the custom add-ons you choose.
Certified metal buildings are engineered to meet regional engineering standards for wind and snow loads. This makes them a great choice for regions with volatile weather. Non-certified buildings are more affordable but lack any standardized testing.
A pre-engineered metal building is a structure that’s designed and manufactured in a factory before being delivered and assembled on-site.
Metal buildings can be delivered within a few weeks, and the installation process can take anywhere from a day to a few weeks.
Yes, most metal buildings come with warranties that cover framing, paneling, and workmanship. Warranties.
