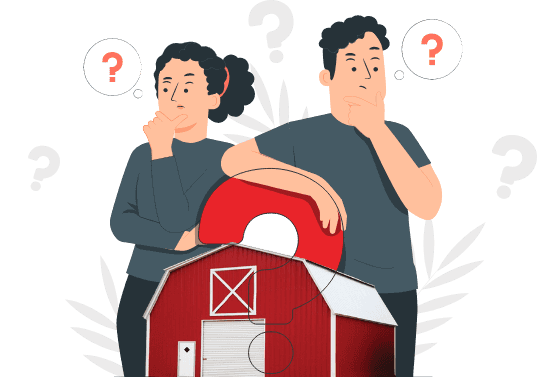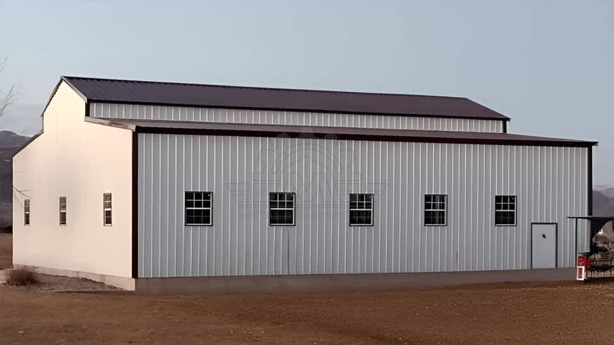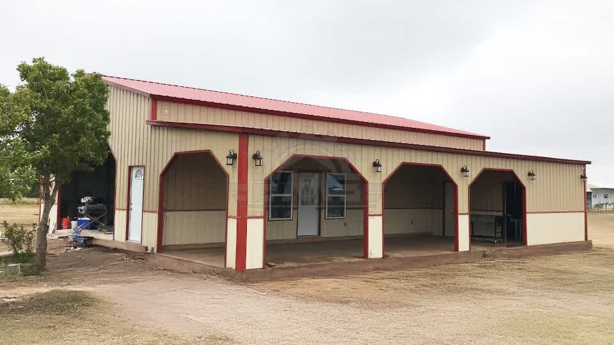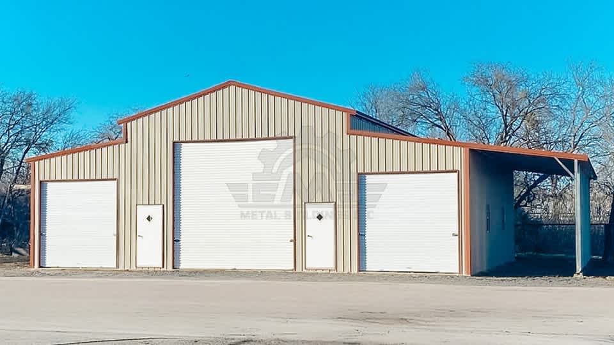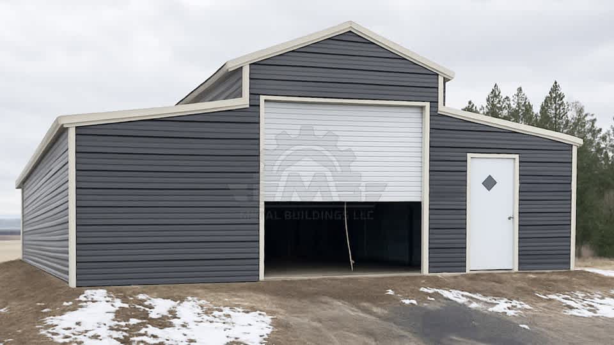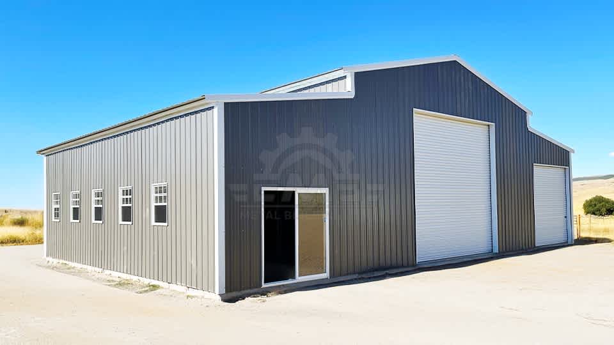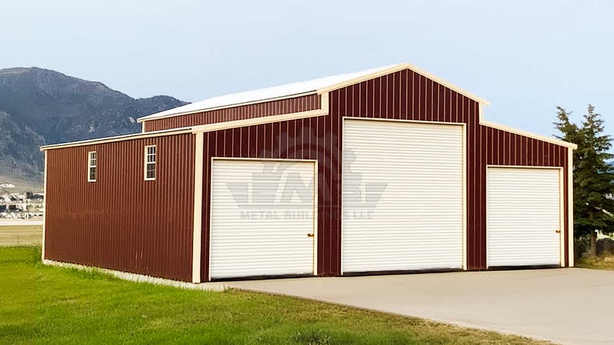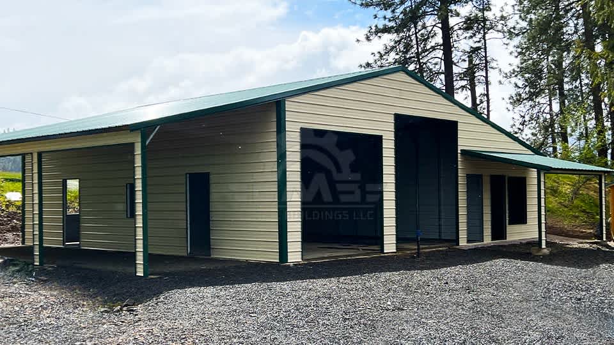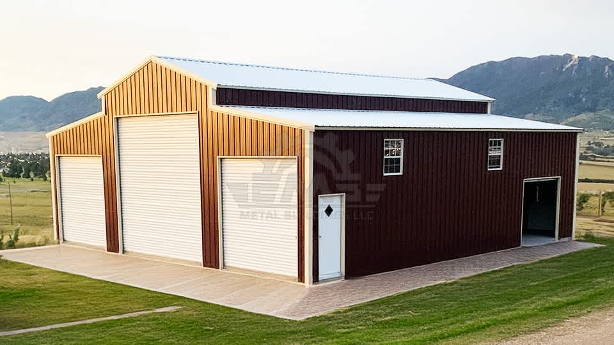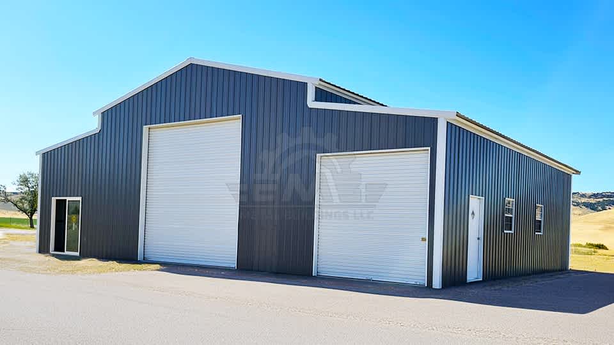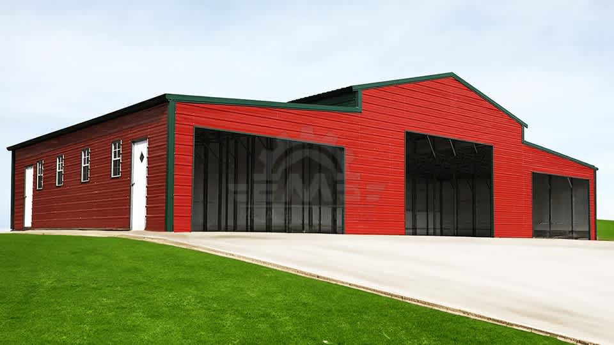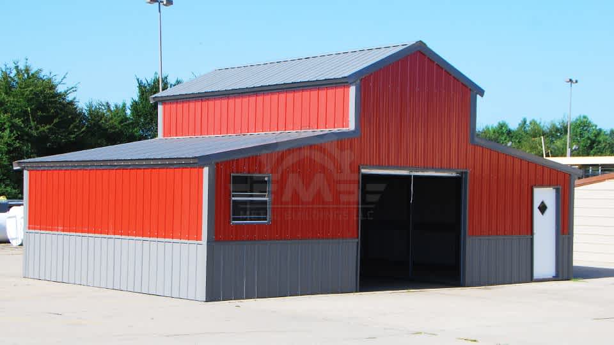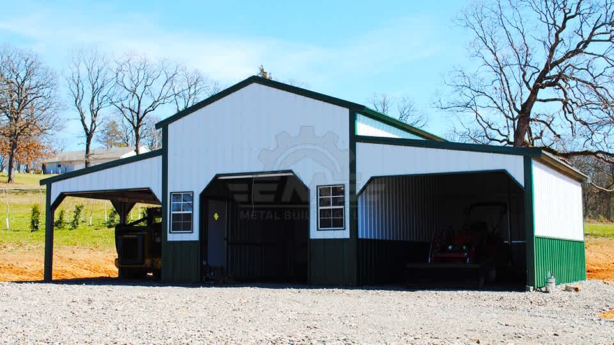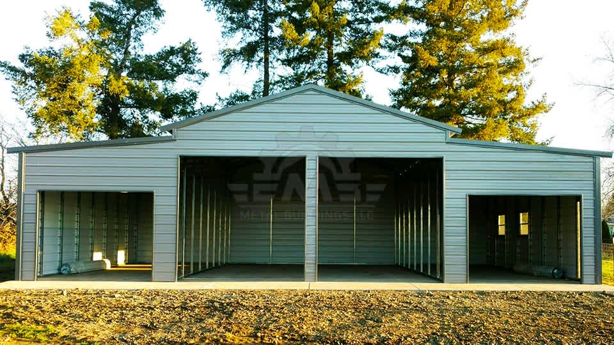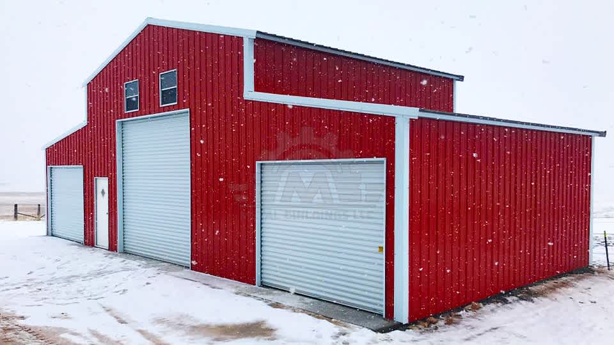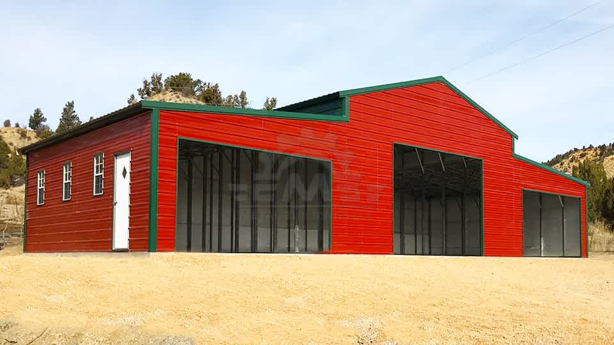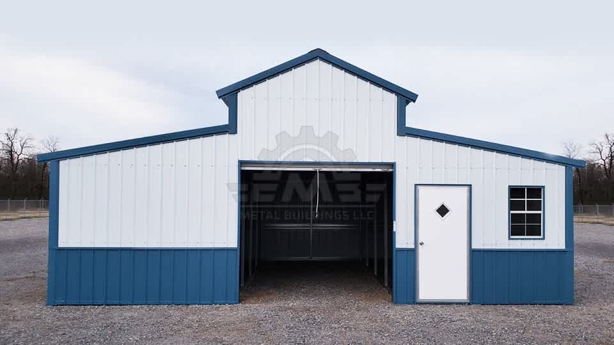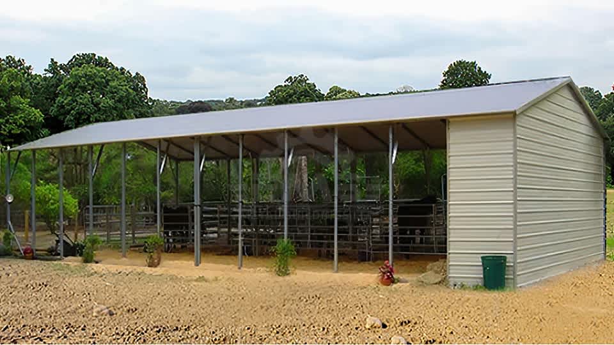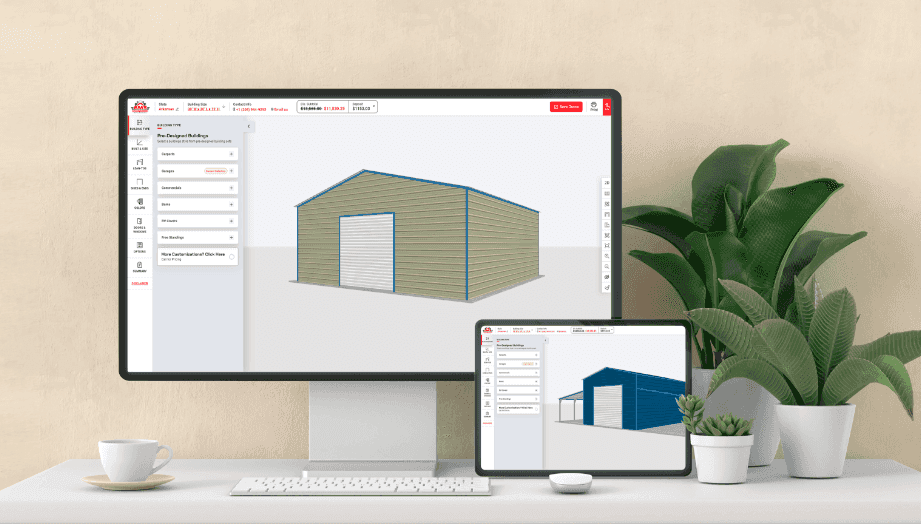
Metal Barns
Metal barns are outdoor structures used to protect livestock, crops, farm vehicles, equipment, hay, and other farm valuables. They’re a great choice for agricultural projects, and can be catered to the diverse needs in the field.
At EMB Metal Buildings, we design spacious, adaptable structures that can house livestock, store equipment, or keep harvests safe from the elements. With various customization options, including open or enclosed designs, our barns can be tailored to support all your farming and storage requirements effectively.
High-Quality Metal Barns for Sale
This 36x40x12 raised center barn gives you a bright, secure, and versatile space for equipment storage, farm use, or a roomy workshop. It’s fully enclosed with a vertical roof style to help shed rain and snow efficiently for dependable year-round protection. A 10x10 roll-up door makes loading tractors, UTVs, and larger gear easy, while the walk-in door adds everyday convenience. With 13 large 30x36 windows, you get excellent natural light and airflow potential, making the interior more comfortable to work in. Built for stability, it includes braces on every leg plus rebar or cement anchors based on your site needs. Call for a fast quote or customize it online with our 3D design tool.
You can’t beat this 30x50 A-frame Vertical Steel Building! This structure features a spacious central building with a partially enclosed lean-to attachment on one side. It’s shown here in sandstone with Pebble Beige wainscoting and Barn Red roofing and trim, and it features a six framed openings, a walk-in door, and seven windows for light. Use this building as a guest house, poolside retreat, commercial venue, or agricultural facility. No matter what you take on, you’ll have the space and versatility you need.
This 46x30x12 barn, featuring a 12x30 open lean-to, offers versatile and secure space for your farm or homestead needs. It features a fully enclosed vertical-roof barn with a 10x10 roll-up door, two 8x7 roll-up doors, and two walk-in doors for convenient access. The attached open lean-to provides additional covered space for equipment, livestock shelter, or outdoor workspace.
This 36x35x12 raised center barn offers flexible, weather-resistant storage with a classic barn design. Featuring a fully enclosed structure with a 2' horizontal gap for airflow, it includes a 10x10 roll-up door for easy equipment or vehicle access and a walk-in door for daily convenience. Perfect for livestock shelter, hay storage, or workshop space on your farm.
Offering 1,500 square feet of versatile space, this fully enclosed 50x30 raised center barn is tailored for efficient operation and maximum usability. The structure is built with vertical siding, which ensures robust protection and durability. This barn features a large 14’x14’ roll-up door, a standard 10’x10’ roll-up door, and a 6’x7’ framed opening. The building is well-lit naturally through five 24’’x36’’ windows, strategically placed to optimize light infiltration and workspace visibility.
These features makes the barn ideal for various applications, from agricultural storage to industrial workshops. You can completely change the look and style of this building by customizing it according to your needs. The price may vary by the state and custom features you choose. Call our experts for more details.
This structure features a fully enclosed design with vertical panels and a roof style that enhances weather resistance, making it suitable for a variety of climates. Offering 1,260 square feet of covered area, this 42x30x16/12 Vertical Raised Center Barn is designed for versatility and durability.
It features a large 14’x14’ roll-up door for bigger vehicles or equipment, while two 10’x10’ roll-up doors provide additional access points. A standard walk-in door allows for easy human access, making this barn ideal for storage and workspace needs. Two 24’’x36’’ windows provide natural light, ensuring the interior remains bright during the day. This barn, with its lean-to addition, offers a practical solution for expanding storage needs or creating a dedicated workshop area. The price of this barn can vary by state and the custom features you choose to add to your structure.
This 48x30 barn has a vertical roof style, providing ample space and durability for various agricultural or storage needs. The center section is fully enclosed, ensuring maximum protection from the elements for equipment or vehicles. It has a 9’x10’ and an 8’x12’ framed opening, along with three walk-in door frameouts, making it easy to access.
The barn includes a 30’’x30’’ window frame-out that lets in natural light. Attached to the main structure are two 12’x30’x9’ lean-tos. One lean-to is fully enclosed with an extra walk-in door frame-out and two 3’x4’ window-framed openings, providing a more secure space. The other lean-to is closed from one side and has three 9’x8’ framed openings, offering a covered area that is easily accessible. There’s also a 12’x12’x8’ lean-to attached to the front that has a 10’x7’ opening. This design helps to use the space effectively, allowing for different types of storage or work areas within the same structure. Customize this barn according to your requirements. However, the price of this barn can vary by location, and the custom features you choose.
This durable barn structure spans 40 feet in width and length, designed with a raised center section that varies in height—14 feet at the center, sloping down to 12 feet at the edges to create a unique, tiered roof profile. The entire building is fully enclosed with vertical paneling, offering enhanced durability and protection against the elements. It features a 12’x12’ roll-up door, two 10’x8’ roll-up doors, and one 6’x6’ roll-up door, providing multiple access points to the barn for large machinery and crop storage. A convenient walk-in door is also there for easy pedestrian entry. It also has two 24’’x36’’ windows installed to ensure ample natural light and ventilation, enhancing the interior environment of the barn.
This structure is designed for multifunctional use, making it ideal for a variety of agricultural or industrial applications. Call our experts and get a custom quote for your barn. The price of this barn can vary by location.
This vertical raised center barn is 54 feet wide, 25 feet long, and 14 feet tall. The structure is fully enclosed with durable vertical metal panels, providing a secure and weather-resistant environment. The barn has two lean-to’s; one is 12 feet tall, and the other one is 10 feet tall. It features a 12’x12’ roll-up door and a 10’x8’ roll-up door, making it easy to move large vehicles or equipment in and out. There is also a 6’x7’ framed opening, which offers flexibility for installing another door or window as needed. For everyday use, there is a walk-in door and two 24’’x36’’ windows for natural light and ventilation.
The simple layout and accessible entry points make this barn a versatile structure for different needs. Customize the color, panels, gauge, dimensions, and other features according to your needs. Call for a custom quote; our experts would be happy to help. However, the barn price can vary by state and the custom features you choose!
Painted in Barn Red with Black Trim, this 60x30 barn is designed with a raised center that has a height of 12 feet. The entire structure is fully enclosed, providing ample protected space suitable for a variety of uses, from storage to workshop areas. The barn features a large 15’x9’ framed opening in the center and 16’x7’ framed openings on the sides, which can accommodate large equipment or machinery. The structural integrity is enhanced with double legs in the center, ensuring stability and support for the raised design. For natural light, the barn is equipped with several 24’’x36’’ windows strategically placed to illuminate the interior during daylight hours. Entry is facilitated by a standard walk-in door and a 6-panel walk-in door, offering secure yet convenient access points for personnel.
Whether you want to change the placement or number of doors, add a different color, or need a different dimension, the barn is fully customizable. The price of this barn can vary depending on the location, wind/snow load, and the steel market price. Call our building experts to learn more about our ongoing deals.
This pictured building is our 48'x60'x16/10/8' Raised Center Barn, designed to meet a wide range of storage and operational needs. It's fully enclosed and features vertical siding for enhanced durability and weather resistance. Our barn is fitted with 6' vertical gap panels that ensure ample ventilation while protecting the interior from the elements. These panels are perfect for storing equipment or products that require airflow to maintain condition.
The barn features a 14'x14' framed opening. This large opening provides easy access for larger vehicles or equipment, making it an ideal choice for agricultural, industrial, or commercial use. Whether you're storing heavy machinery or need a large workshop space, this barn is ready to handle your requirements. Built with precision and designed for versatility, this Raised Center Barn is a reliable solution for anyone needing a spacious and secure building. The price of this barn will vary by state and the custom features you choose. Call our barn experts today to learn more about our structures.
The 32x30 A-Frame Colonial Barn, painted in Barn Red with Pewter Gray wainscot and trim, offers a large space for different uses. It has two fully enclosed lean-to’s, which helps use the space well, whether for storage, work, or events.
Its A-frame vertical roof and panels are great for withstanding heavy rain and snow, helping keep the barn in good shape. It features one garage door frame-out for moving things in and out easily and one walk-in door for everyday use. The windows let in plenty of light, making the inside bright and welcoming. This barn is perfect for anyone who needs a reliable and good-looking building for various purposes. The great part about this barn is that it’s fully customizable. From size and color to panels, gauge, roof style, and other features, you can customize this building the way you want. The price will vary by state and the custom features you choose.
Showcasing a classic colonial design, the 36x20 A-frame barn is 12 feet tall and fully designed with vertical panels. It is pictured in White with Evergreen wainscot, and includes three 45-degree frameouts, two windows, one walk-in door, and two lean-tos, providing ample space for vehicles or outdoor equipment.
Vertical siding covers the entire structure, ensuring optimal protection from the elements and contributing to the building's overall strength. Designed to be both functional and visually appealing, this barn is suitable for various uses, from agricultural storage to a workshop space. If you live in an area with extreme weather conditions, you can upgrade this barn to 12-gauge tubing and 26-gauge panels. The price will vary based on the location, custom features you choose, and dimensions.
This 36'x25'x12/10/8' Raised Center Barn is ready to help you tackle your home or farming storage needs. It features lean-tos on each side, one 10'x10' roll-up garage door, and one walk-in door, giving you all the room, access, and ventilation you could need. Use it to maintain work vehicles, store farming equipment, or protect supplies from the elements. Whether you use this building for work or for recreation, you can bet that it has the strength and durability to keep up. It's also 100% customizable!
Choose the size, roofing style, colors, and number of doors and windows to make it suit your needs. Want to learn about the pricing of this structure in your state? Call our experts at (479) 223-5995, and they will assist you with all your building needs.
This 44x40 A-Frame Vertical Roof Barn is designed to provide durable and spacious storage solutions. It measures 44 feet in width, 40 feet in length, and 14 feet in height overall, providing 1,760 sq. ft. of space. The A-frame vertical roof is engineered to effectively shed water and debris, reducing maintenance and enhancing longevity, making it an ideal choice for areas with heavy rainfall or snowfall.
The barn features four door frameouts, two windows, and one walk-in door, providing easy access and ample ventilation, perfect for storing vehicles, machinery, or as a workspace. The vertical siding enhances the structural integrity and offers a modern aesthetic to the structure. The structure is built using 14-gauge tubing and 29-gauge panel frames, ensuring stability and strength against diverse weather conditions. The barn is painted in Galvalume color that blends well with various environments and adds to its visual appeal. The price of this barn will vary depending on the location, wind/snow load, and custom features you choose.
Designed for versatility and durability, our 50'x25' All Vertical Barn with varying leg heights from 16' to 10' offers a modern take on classic barn architecture. The center section is 26 wide and 16 long, the right lean-to is 12 wide and 12 long, and the left lean-to is 12 wide and 10 long. Featuring 14-gauge steel tubing and 29-gauge metal panels, it boasts an A-frame vertical roof and vertical sides/ends for maximum protection from the elements. Perfect for agricultural use or additional storage, this barn provides ample space and can withstand diverse climate conditions.
The barn is pictured in Barn Red with White trim and features 3 roll-up garage doors and 2 windows. The centre-raised roof provides more headroom. You can customize this barn building according to your requirements and change the doors, colors, and other features. The featured barn price may vary by location, and the customization features you decide to add.
Covering a total area of 2,100 square feet, this 70x30 barn features an A-frame vertical roof designed for enhanced durability. Standing 13 feet high, the barn is ideal for agricultural storage, housing livestock, or as a spacious workshop.
It's painted Barn Red with Evergreen trim, which makes it visually striking and ensures it stands out in any setting. The structure has three garage door frame-outs, providing secure yet accessible storage options. Additional features like a walk-in door and three windows increase functionality, allowing natural light and easy access for day-to-day operations. You can customize this barn's features according to your requirements. The price of this barn will vary by state and the custom options you will add.
Providing 750 square feet of functional space, this 30x25 Colonial Style Barn stands out with its classic design and practical features. Built with 14-gauge tubing and 29-gauge panels, this barn is engineered for durability and weather resistance.
The A-frame vertical roof is highly effective at shedding water and snow, ensuring the longevity of the structure. The barn is fully enclosed with vertical panels on all sides, and features one large door frame-out, one walk-in door, and a window. It's pictured in White with Royal Blue wainscot and trim. It can be used for agricultural storage, as a workshop, or even as a multi-purpose space. Its compact yet versatile layout makes it a popular choice for those needing a durable and attractive storage solution. Choose from different custom options and tailor it the way you want. The price of this barn building will vary by state and the custom features you decide.
Check out this 36x30 Regular Roof Barn that features two 10-foot garage doors on each side. This design allows for easy access , and makes it perfect for all your agricultural needs. Whether you want to park large vehicles or house farm animals, it can be customized to fit your needs. It has a 20-year rust-through warranty and comes with free delivery and installation.
This 24x60x10 metal horse stall is perfect for sheltering horses, safeguarding vehicles, and protecting other essential equipment. It features six spacious stalls, two entry doors, and eight windows for good airflow and natural light. This stall is durable, functional, and customizable to meet all your agricultural or commercial needs.
With this 44x36 Metal Barn by your side, your storage troubles will be a thing of the past. It’s built as a drop-down barn with a central structure and two enclosed lean-to attachments, and Its 10’ roll-up garage door, 6’ side door, and walk-in door make access easy by vehicle or on foot. Use this building to store tractors, cars, farming equipment, recreational supplies, and anything else you want to keep safe from the elements.
Simple, strong, and effective, this 44x30 steel barn has everything you need to keep your home or farm running smoothly. It’s built from a center structure with two partially enclosed lean-tos on each side, and offers plenty of space for vehicles, farming equipment, tractors, and oversized machinery. Its Barn Red roofing, gable ends, and White trim give it tons of curb appeal, and its enclosed sides add an extra layer of protection from the elements. At home, on the farm, or on the job, this barn has you covered.
Give your things somewhere to go with this 36x35 Metal Barn. Pictured in Pebble Beige with Earth Brown trim, this drop-down structure offers a central building with two fully enclosed lean-to attachments, a 10’ roll-up garage door, and two 8’ roll up garage doors for easy access. Its vertical roofing makes maintenance after winter and spring storms a breeze, and its unmatched versatility allows you to use it for any residential, agricultural, or commercial purpose. No matter what you take on, our metal barns are engineered to get the job done.
This 40x20 Steel Barn has everything you need to protect your vehicles, equipment, and farming supplies from Mother Nature’s grasp. This unique design features central structure with two fully enclosed lean-to attachments on either side, giving you open coverage and security in one package. Use it to protect the tractor and lock up expensive equipment. Keep your tools safe and at your disposal. Or create a covered residential seating area. It’s all up to you and your imagination!
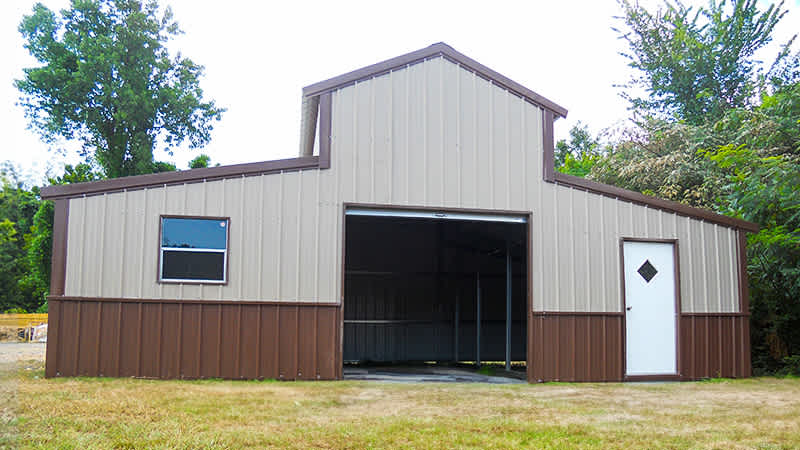
Metal Barn Styles
Metal barns come in many styles, making them an ideal choice for anyone looking for a sturdy and reliable structure. Horse barns are designed specifically for equestrian enthusiasts. Step-down barns feature a distinctive design where lean-to sections are stepped down from the main structure, and straight-roof barns are perfect for those who prefer a more traditional aesthetic. Each style offers its advantages so you can find the right barn for your needs and budget.
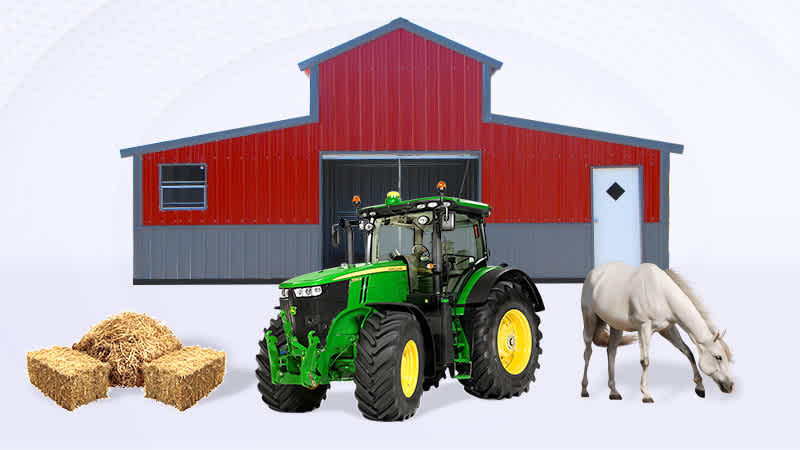
Tailoring Your Metal Barn to Fit Your Needs
Metal barns offer an extensive range of customization options. Whether you're looking for a structure to house horses, store equipment, or serve as a workshop, you can modify every aspect of your barn to suit that role.
Our customization options include dimensions, roof styles, insulation, windows, and doors. Give your structure character and functionality, and have it blend seamlessly with your property's style.
Frequently Asked Questions
Metal barns come in a wide range of sizes, from 20' wide structures to 100x100 barns or larger. It’s all up to your budget and your needs.
We offer several barn types, including horse barns, continuous roof barns, drop-down barns, gambrel barns, straight roof barns and more.
Metal barns can be installed on gravel, concrete, or even dirt, but a concrete foundation is always recommended for stability and long-term strength.
Yes, metal barns are versatile structures that can be used for agriculture, storage, workshops, and anything else you can think of.
Installation usually takes a few days to a week, depending on the barn’s size and features.
