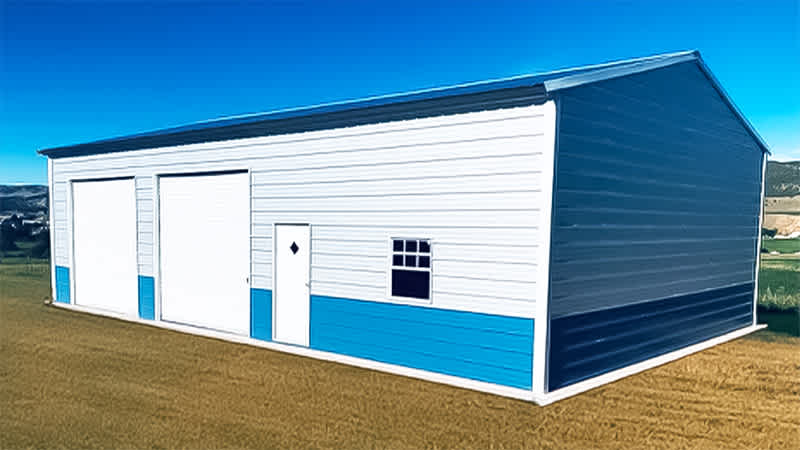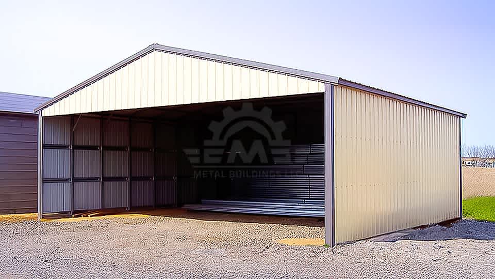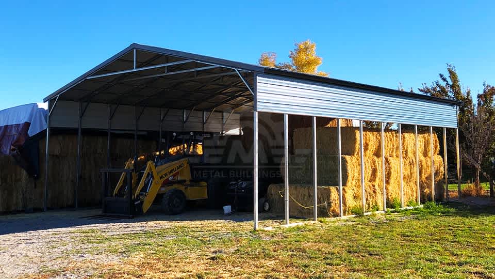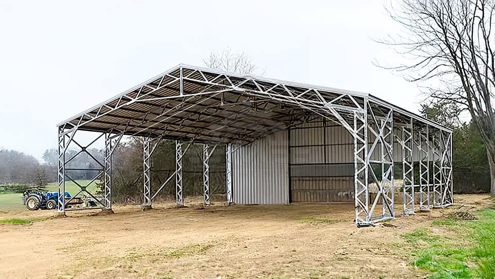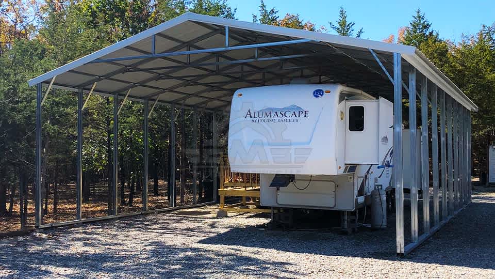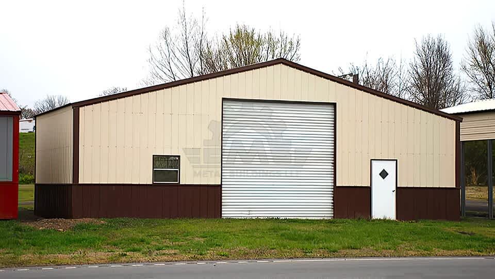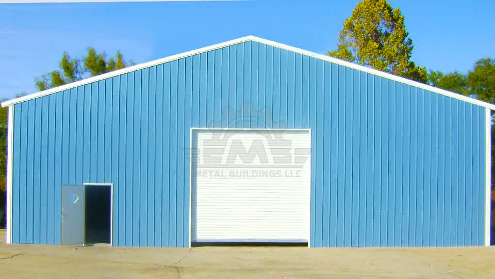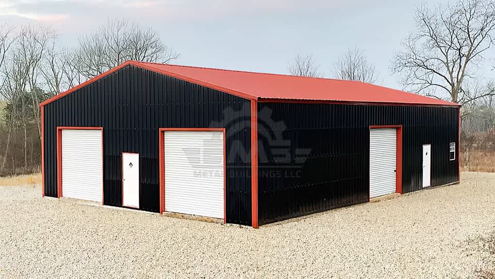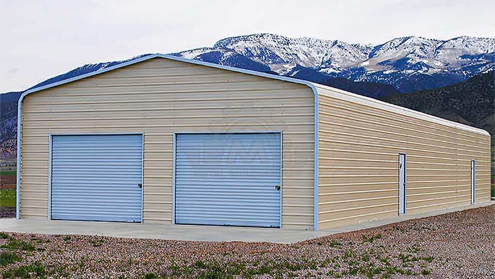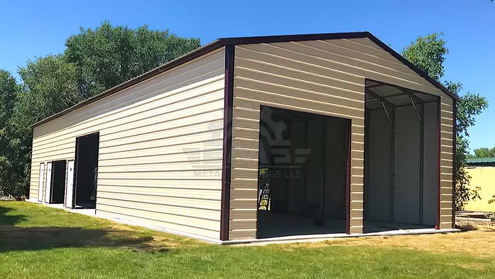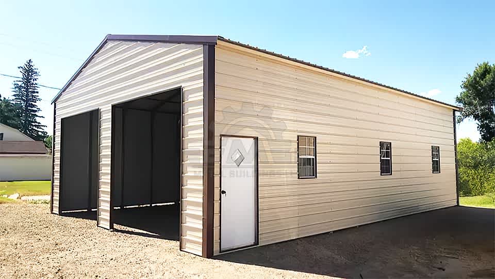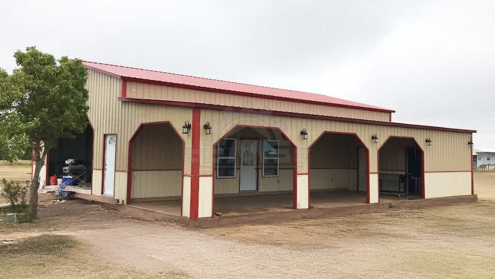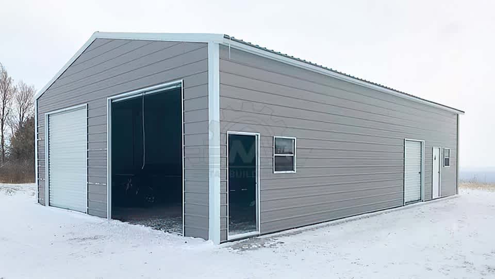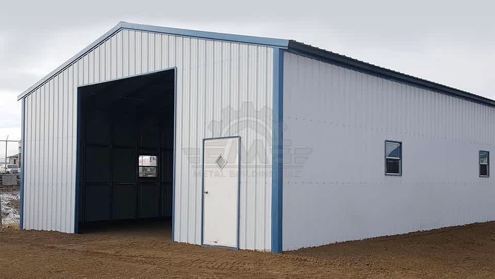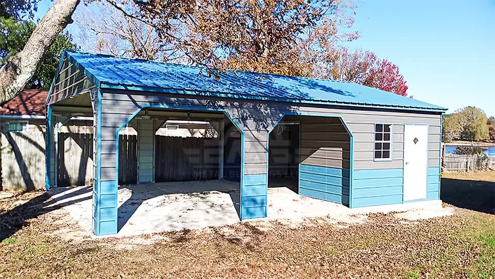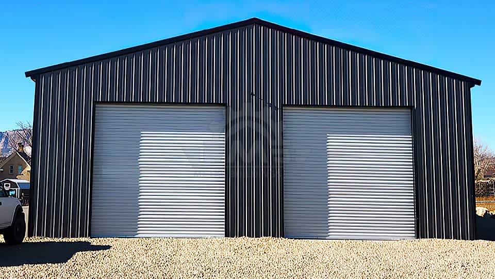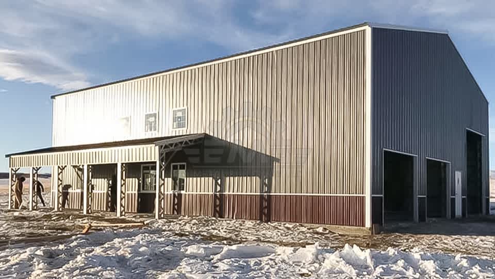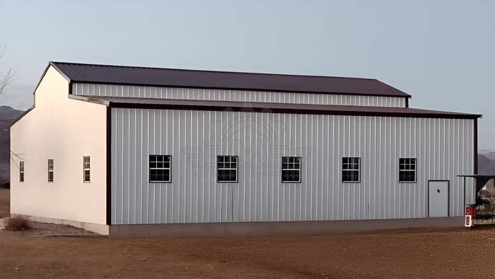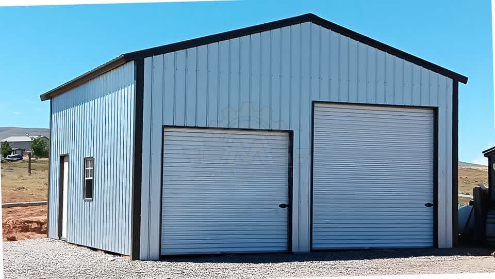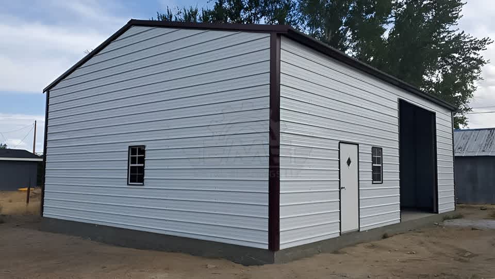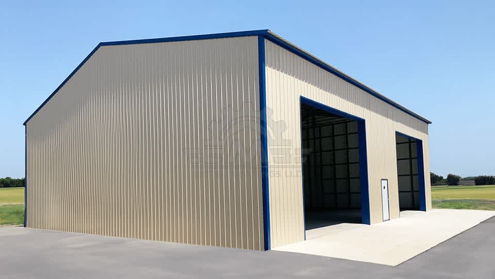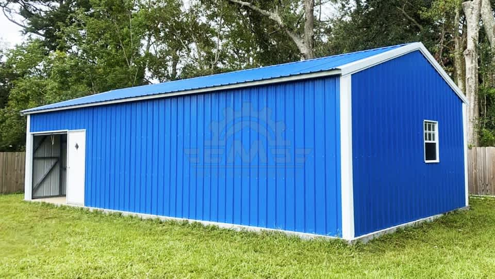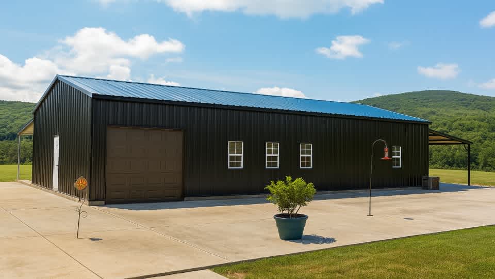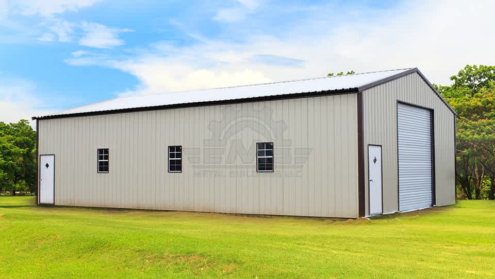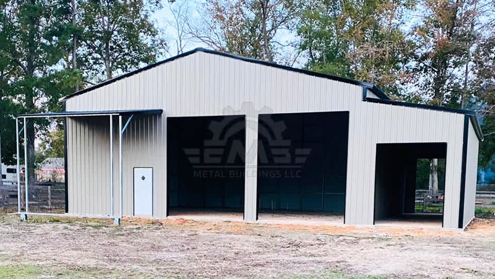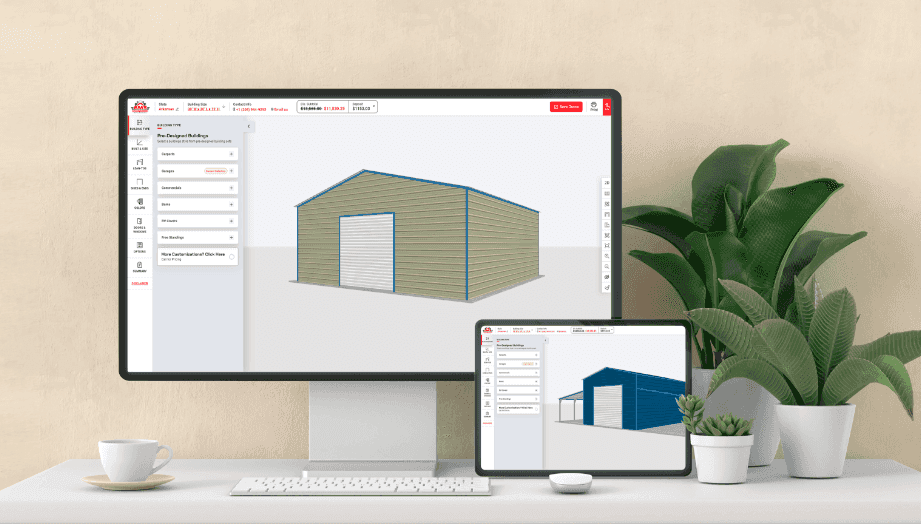Metal Buildings Maine
Our Top-Selling Metal Buildings
From farming ops to backyard projects, this 30x40 partially enclosed carport means business. It’s shown here in Pebble Beige with Earth Brown trim, and offers enclosed sides, an enclosed rear, and all the space you could need to protect your things. Use it to protect agricultural vehicles, work equipment, supplies, and anything else you need to keep safe. No matter the project, and no matter season, you can rest easy knowing this structure has your back.
Store hay all day with this 30x40x12 Carport. This structure offers 1,200 sq. ft of coverage and partially enclosed sides for extra protection from the elements. It’s an ideal way to store tractors, mowers, large equipment, and more. Use it for agriculture or improve your commercial capacity with parking covers, event areas, and warehousing. This carport can handle anything you throw its way!
Give your business the backbone it needs for success with this 50x50x12 Commercial Carport. This structure features a webbed truss system, vertical roofing, and 2,500 sq. ft. of interior space to keep your things safe. Use it to store work vehicles or oversized work equipment. Protect supplies or create covered outdoor seating. With this building by your side, you can take on anything.
Need oversized storage space? This 30x45 RV Carport is a great option! It offers 1,350 sq. ft. of coverage, vertical roofing, and can be customized from top to bottom to suit your needs. Use it to house larger recreational vehicles, motorhomes, buses, and anything you need to keep safe from the elements. Create covered patio areas, picnic shelters, and much more. It’s all up to you, your budget, and your imagination. We’ll handle the rest!
This 32x30 Commercial Building is a great way to give your business some real legs. It’s shown here in Pebble Beige with Earth Brown trim and wainscoting and features a 12’ commercial-grade roll-up garage door, a walk-in door, and multiple windows for light and ventilation. From retail to warehousing, this building is a great way to keep your vehicles and equipment protected when you need it the most.
This 60x50 warehouse extends over 3,000 square feet and has a height of 12 feet, making it suitable for a range of storage and operational needs. It features a durable vertical roof that efficiently channels precipitation away from the building, enhancing its weather resistance. The warehouse is painted Blue with White trim and vertical paneling, providing both aesthetic appeal and structural durability.
A large roll-up door allows for easy access for vehicles and larger equipment, while a walk-in door offers additional entry for personnel. The building can withstand up to 170 MPH of wind. The structure is completely customizable. However, the price varies by state; call our building experts today for a free quote!
Bold in black, This 30x40 Steel Garage is ready for your next big job. It features Barn Red trim, vertical roofing, 8’ roll-up garage doors, two walk-in doors, and a window. Utilize this structure at home to protect vehicles, equipment, and valuables. Or improve your farm with room for tractors and animals. Whether you’re decluttering the house or going all-out on a business endeavor, this building can keep up.
Tackle anything with this 30x60 Garage by your side. It’s shown in Pebble Beige with White trim, and features regular roofing, two 10’ roll-up garage doors, and two walk-in doors for easy access. Whether you’re storing tractors and horses on the farm or using this structure as a basis for your next business venture, it has the strength and adaptive design to do the toughest jobs.
This 30x60x14 Metal Garage, pictured in Pebble Beige with Earth Brown trim,is the ideal setting for your next home workshop. It’s shown here with two 10’ framed openings, a 8’ framed openings, a 14’ frame-out for taller vehicles, and multiple walk-in doors for easy access at all angles. Use this building to store household supplies, vehicles, farming equipment, and anything you need to keep safe from the elements. With this versatility at your side, you’ll be able to accomplish anything.
This 30x40 A-frame metal Garage has all the space you need to house vehicles, equipment, farming machinery, seasonal supplies, and more. It’s shown here in Pebble Beige with Earth Brown roofing and trim, and features two 10’ roll-up garage doors, a walk-in door, and three windows for light and ventilation. It’s got plenty of capacity for storing your oversized items and is one of the best ways to keep your things protected from Mother Nature and potential theft. It doesn’t matter the application, you can count on this building to be there for you when you need it.
You can’t beat this 30x50 A-frame Vertical Steel Building! This structure features a spacious central building with a partially enclosed lean-to attachment on one side. It’s shown here in sandstone with Pebble Beige wainscoting and Barn Red roofing and trim, and it features a six framed openings, a walk-in door, and seven windows for light. Use this building as a guest house, poolside retreat, commercial venue, or agricultural facility. No matter what you take on, you’ll have the space and versatility you need.
This 30x50 Metal Building is a great choice. It’s shown here in Quaker Gray with White trim and offers two 10’ roll-up garage doors, a 6’ garage door, two walk-in doors, and multiple windows for light and ventilation. It’s the ideal size for maintaining cars in the backyard or housing tractors and farming equipment. But it’s also a great configuration for commercial activities large and small. Use it as you want, and let it provide you with the functionality you need in your life.
We recently delivered and installed this 24x40 A-frame garage for one of our customers. The garage has a total area of 960 square feet and a height of 10 feet. It has a large garage door for easy access and three windows on the sides to bring in natural light. Additionally, a walk-in door on the front makes daily operations convenient. The building's vertical siding and A-frame roof are designed for durability and effective water shedding, ensuring a long-lasting and low-maintenance solution.
However, you can have more garage doors, plan more windows, change the color, and add many more features according to your requirements, the garage is fully customizable. Ideal for use as a workshop, storage area, or vehicle garage, this structure combines utility with simple aesthetics to fit various needs. The price of this garage varies by state, wind/snow load, and the custom features you choose.
This 30x40 Utility Building offers the best of both worlds- enclosed storage and open-air protection. Use it to store equipment and supplies, to maintain cars and vehicles, or to just kick back and enjoy some shade. It’s shown here in Pewter Gray with Slate Blue trim and wainscoting, and features a 6’ roll-up garage door, a walk-in door, and windows for light and airflow. Make this building yours today!
This 40x50 Metal Workshop is all you need to get down to business. It’s shown here in Pewter Gray with Black trim and offers two 12’ roll-up garage doors and all Vertical roofing and paneling. Use this structure to upgrade your homes storage. Give your farm security for tractors and equipment. Or take your business to new heights. With this building by your side, you can do it all.
This 50x64 Fully Enclosed Metal Building has it all, from ample interior space to additional lean-to coverage. It’s shown here in Burnished Slate with Earth Brown trim and White trim, and it features a three roll-up doors, three walk-in doors, and windows for light. It’s got everything you need for agricultural jobs; commercial operations like retail, warehousing, and automotive repair; or residential projects like guest houses. No matter what you’ve got on the docket, this building can help you reach your goal.
We delivered and installed this 50x50 custom commercial building for one of our customers. It provides a substantial 2,500 square feet of space and stands 16 feet tall. Designed with vertical paneling, the structure is fully enclosed, making it highly durable and suited for a variety of commercial uses.
The building features two 14'x14' commercial doors on the side, facilitating easy access for larger vehicles or machinery. This is beneficial for operations that require frequent movement of large items or equipment. A standard walk-in door provides convenient access for individuals, enhancing the building's functionality and versatility. Overall, this commercial building is designed to accommodate a wide range of business activities, offering ample space, significant access points, and robust construction for long-term use. We can install this building at your preferred location and customize it to your business needs. Call our building specialists to discuss your requirements. However, the price can vary by state, wind/snow load, and the features you add to your building.
Get the perfect solution for your storage or workspace needs with our 20'x40'x9' Vertical Roof Garage. Offering 800 square feet of enclosed space, this structure is ideal for anyone looking for a secure and versatile environment to house vehicles, equipment, or supplies. It features a vertical roof, which provides reliable protection from extreme weather conditions. The garage has one 8'x7' roll-up door located on the side, making it easy to maneuver items in and out of the garage, and a walk-in door ensures convenient access for day-to-day operations.
Whether you need a workshop, a storage area, or a retail space, you can customize this garage's dimensions, color, roof style, and many more features to meet your specific requirements. The price of this structure can vary by location, and the custom features you decide. Need help? Call our garage professional at (479) 223-5995, and they will help you with your building.
The 30'x60'x15' Garage with Lean-to offers 1,800 square feet of enclosed space, making it a versatile choice for various applications. This structure is designed with a durable vertical roof and fully enclosed walls to protect against the elements. It features a large 12'x12' custom roll-up door for easy access for vehicles or larger equipment, along with a standard walk-in door and four 24''x36'' windows to enhance natural lighting inside.
Two lean-tos are attached to the main building—one measuring 10'x40'x12' and the other 10'x30'x12'—providing additional covered space that can be used for storage, work areas, or as a shelter for outdoor activities. The flexibility of this design allows for various customization options to tailor the building to your specific needs. This garage is ideal for automotive workshops, agricultural storage, or as a multi-purpose utility building. The price of this building can vary by location and the custom features you choose. Call our building professionals at (208) 572-1441, to learn more about custom garages.
With 1,200 square feet of space, the 30x40x13 A-Frame Vertical Garage offers a practical solution for various storage needs. This popular building features a durable 14-gauge tubing frame and 29-gauge vertical panels that ensure longevity and minimal maintenance. It has one 12’x12’ garage door, two walk-in doors, and three windows.
The A-frame vertical roof design efficiently sheds water and snow, making it suitable for various weather conditions. The garage is fully enclosed with vertical panels on the sides and ends, enhancing its security and protection from the elements. Its generous height of 13 feet allows for easy storage of tall vehicles or equipment, offering versatile functionality in a well-protected environment. Customize the dimensions, doors, and windows and upgrade the panels and framing according to your requirements. The price will vary by state and the custom features you add to your building.
Your commercial and agricultural storage needs are about to be solved with this 40'x60'x14' Commercial Building at your side. This structure is pictured in Pebble Beige, and features two 10'x12' framed openings, one walk-in door, two 9'x8' framed openings, a 10'x15'x11' lean-to, and a fully enclosed 10'x60'x11' lean-to attachment. This building has everything you need to house oversized equipment and business supplies and to open a retail store. Customize it with stalls and add-ons to create the ideal environment for you and your animals.
No matter how you use this building, you can bet it'll be there when you need it. Call our experts at (208) 572-1441 to learn more about the price and custom features of this building. We'll provide you with all the information you need and bring you a product you and your business can count on.
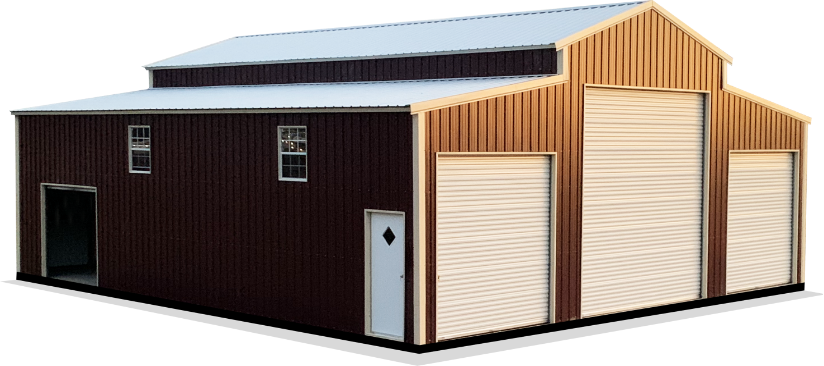
Maine Metal Buildings Certified for Your Region
Certified metal buildings are a dependable way to protect your vehicles, equipment, and possessions from the elements and potential theft. These structures are built with high-quality steel components and engineered for the toughest jobs in the Pine Tree State.
They’re certified for up to 140 MPH wind gusts and are built to your local codes, so you can rest easy knowing you invested in a structure that's got you covered. Use our certified metal buildings in Maine as garages, barns, or your next business warehouse. No matter what you take on, we've got your back.
Frequently Asked Questions in Maine
Metal building dimensions vary based on the intended use and customer needs. Common dimensions include widths from 12 to 100 feet and lengths from 20 to 200 feet or more. Custom dimensions are also available to meet your specific needs.
Depending on the foundation and installation requirements, we use several types of anchors, including concrete anchors, rebar anchors, and mobile home anchors. Our team will recommend the best anchor for your building site.
We offer a wide range of roof pitches to accommodate different aesthetic preferences and weather conditions. Common pitches include 3:12, 4:12, and 5:12.
The size of the cement slab should match the dimensions of your carport, with an additional 6 inches on each side for stability and support. For this part of your build, you’ll want to hire third-party foundation experts for the best results.
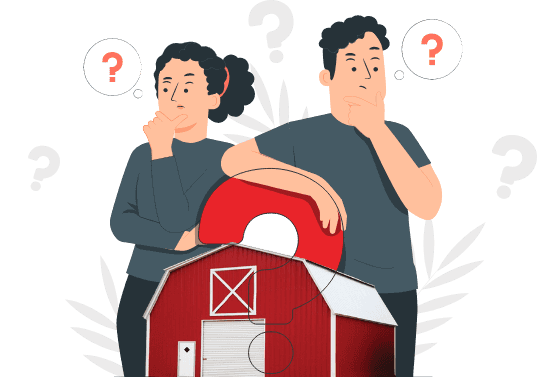
Popular Delivery Locations in Maine
Our installers deliver metal buildings near you all over Western, Central, and Eastern Maine, including:
Popular Service Locations
We proudly offer delivery and installation of metal buildings throughout various regions in the U.S. Some of the top areas we serve include:




