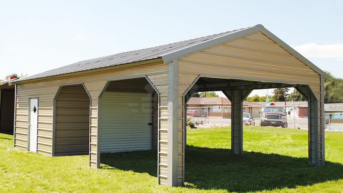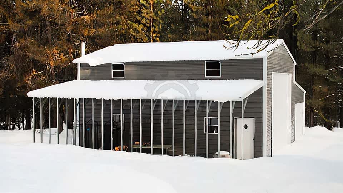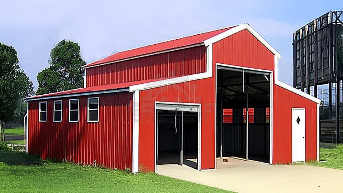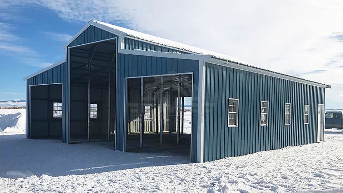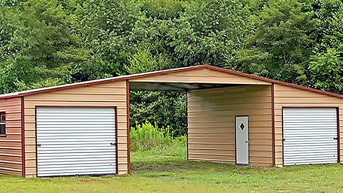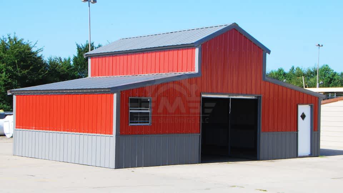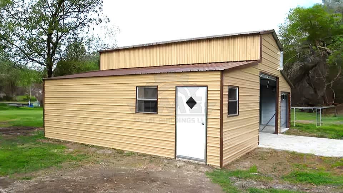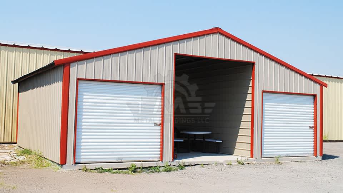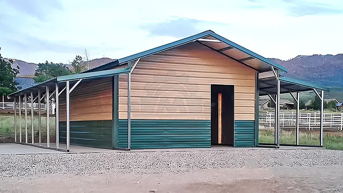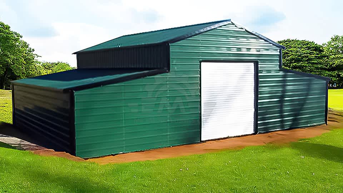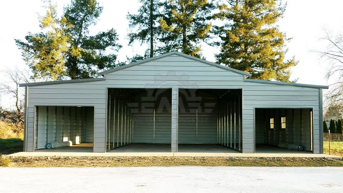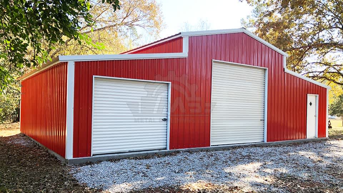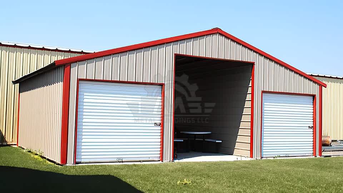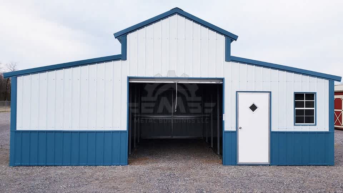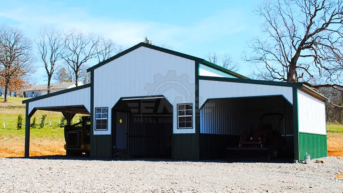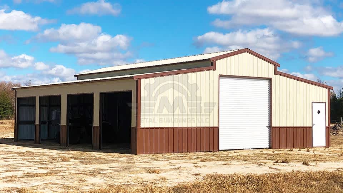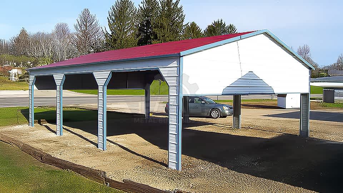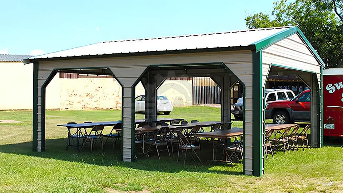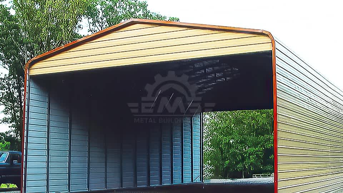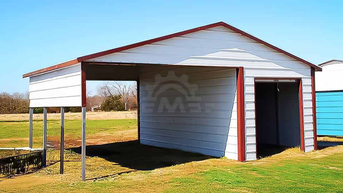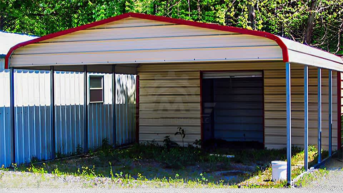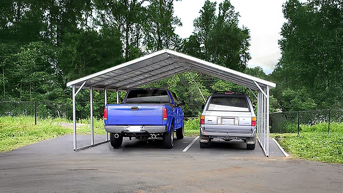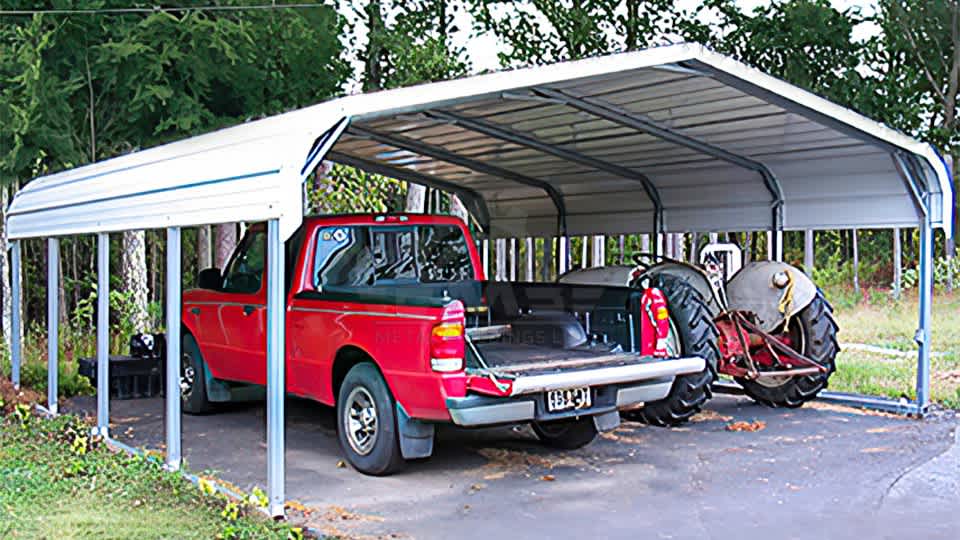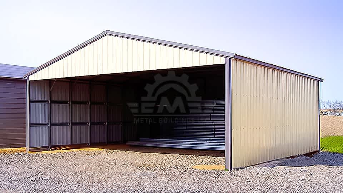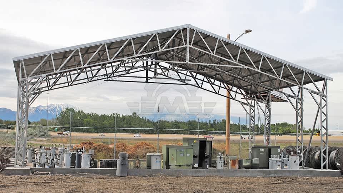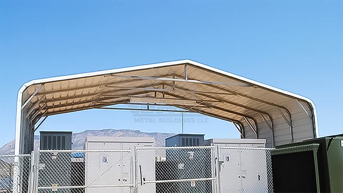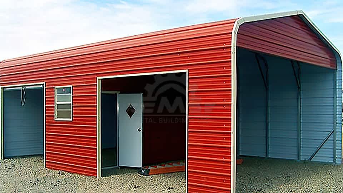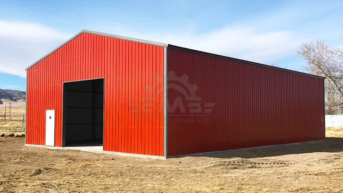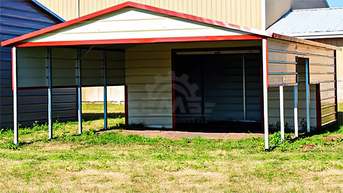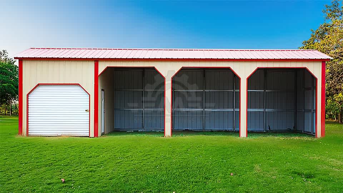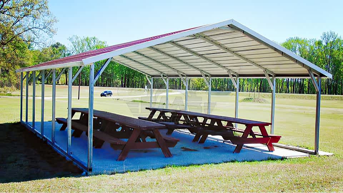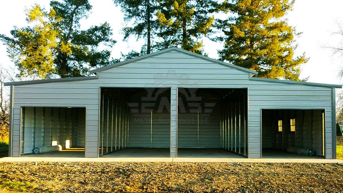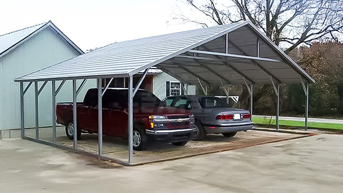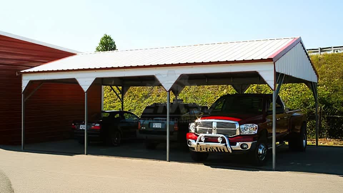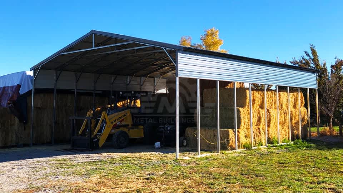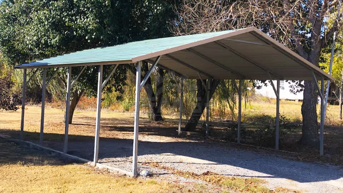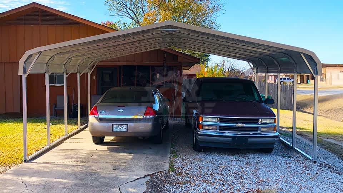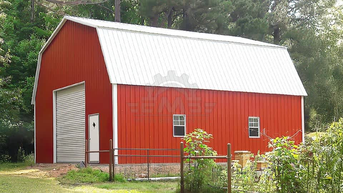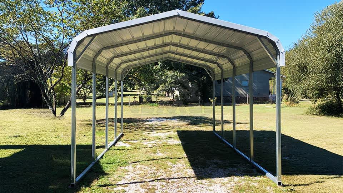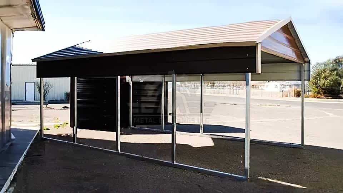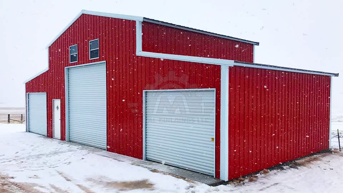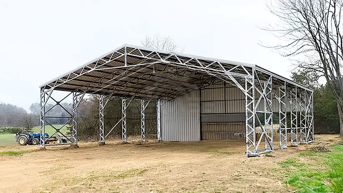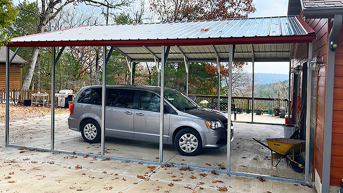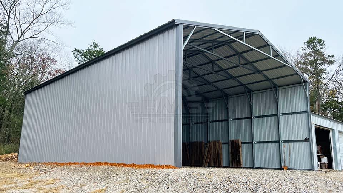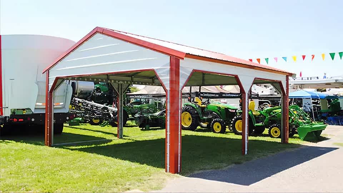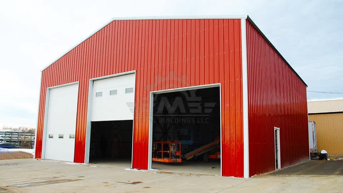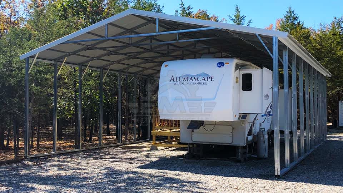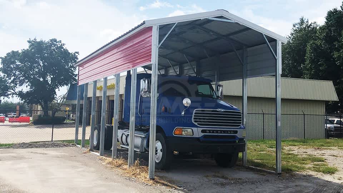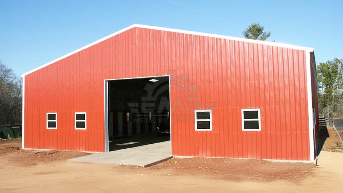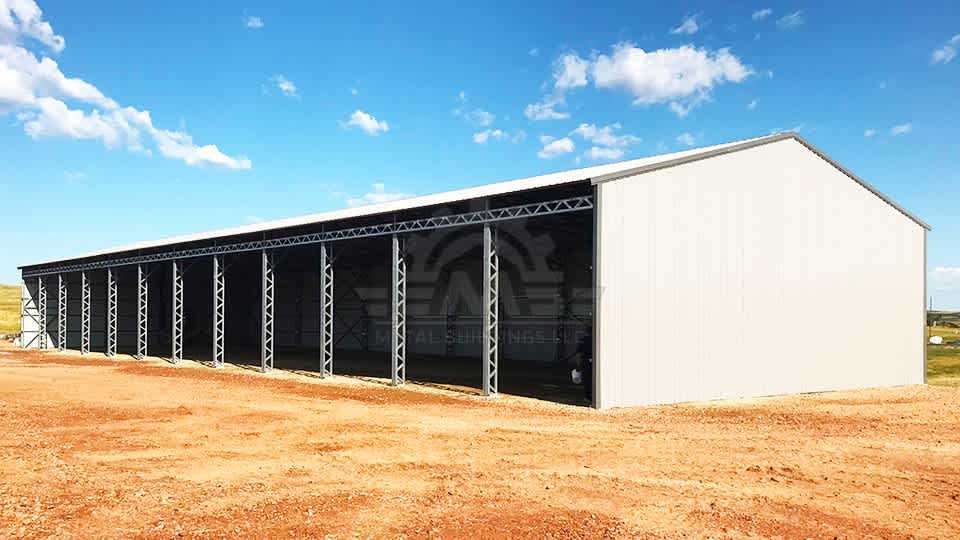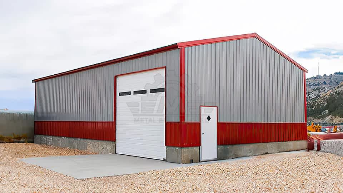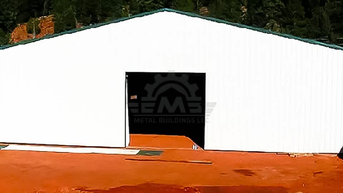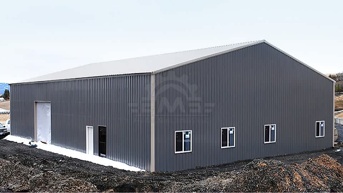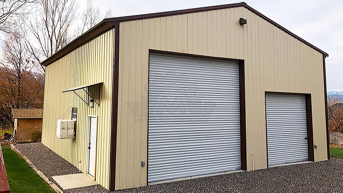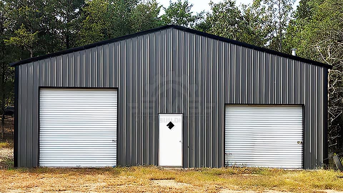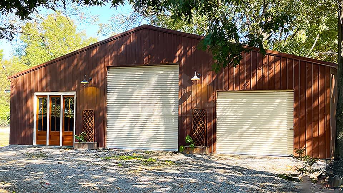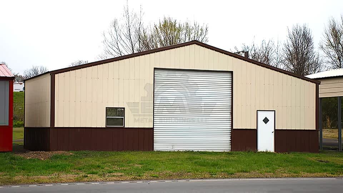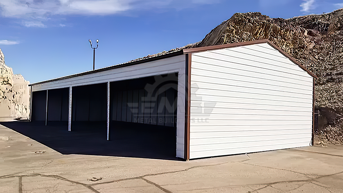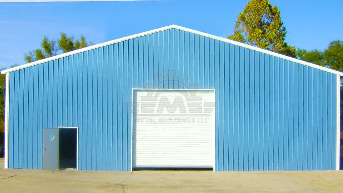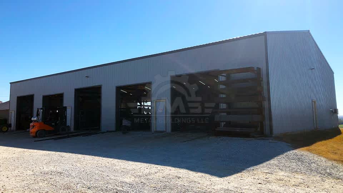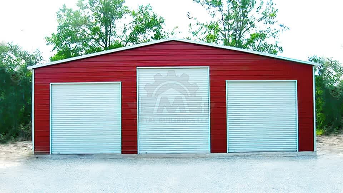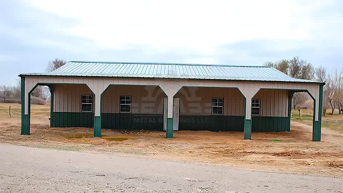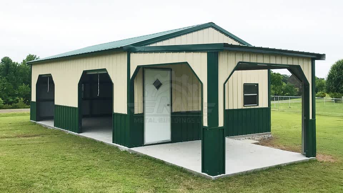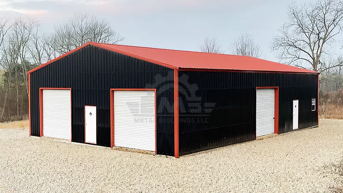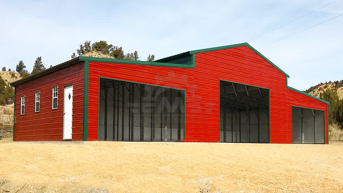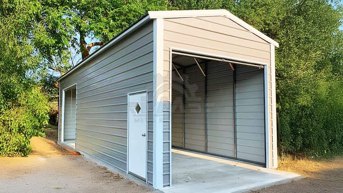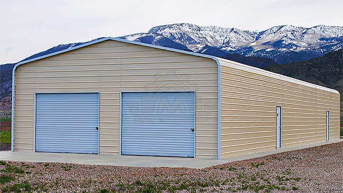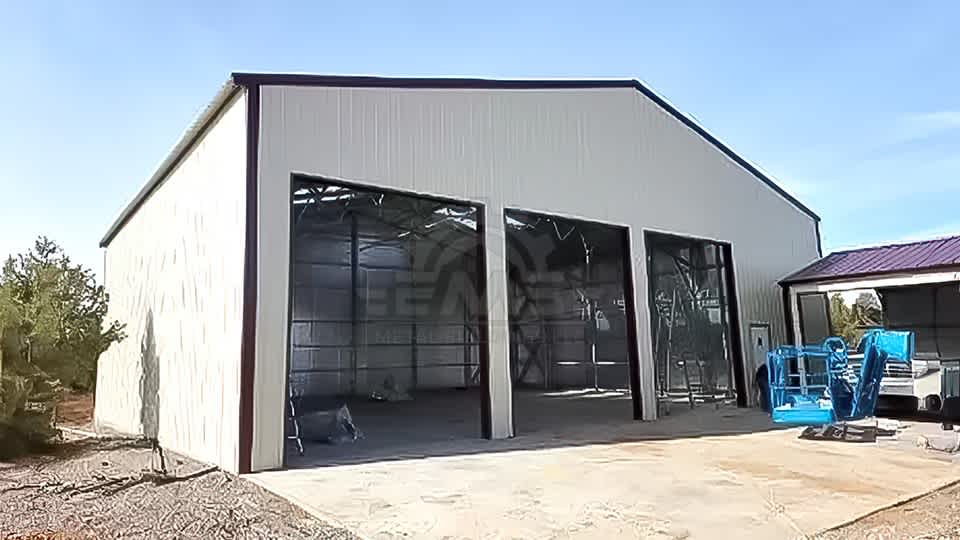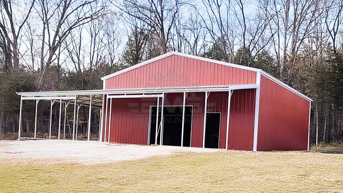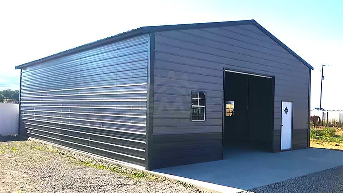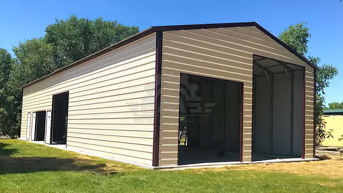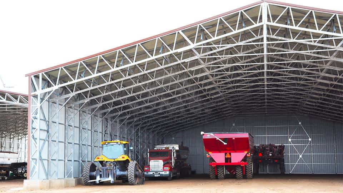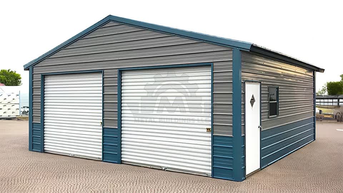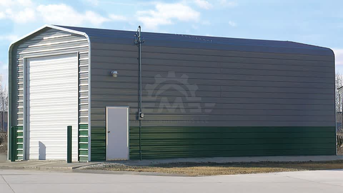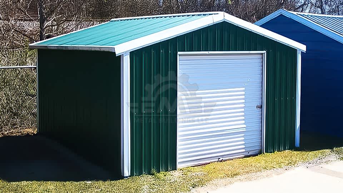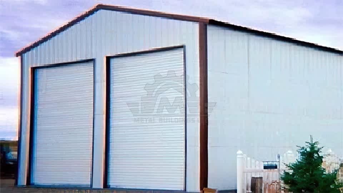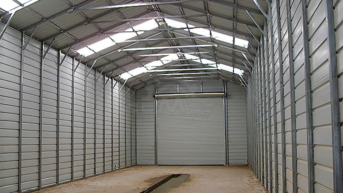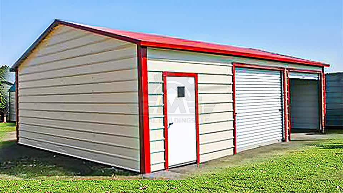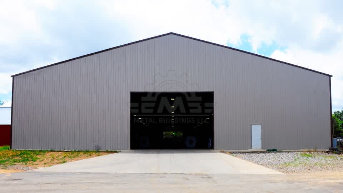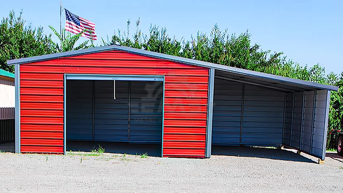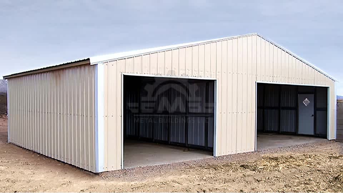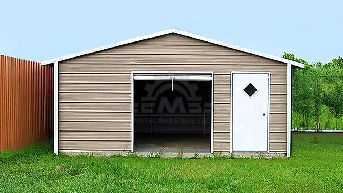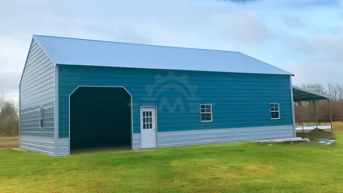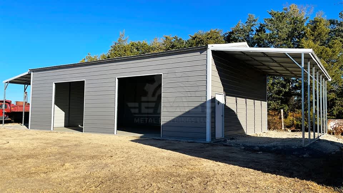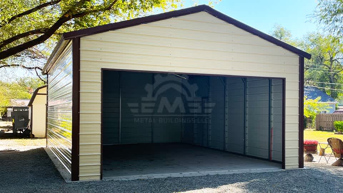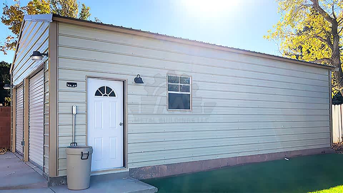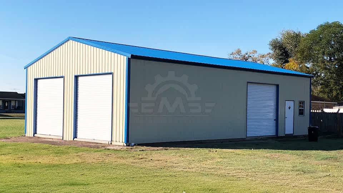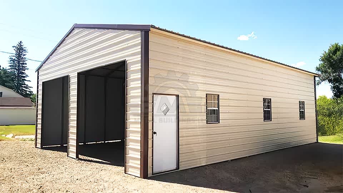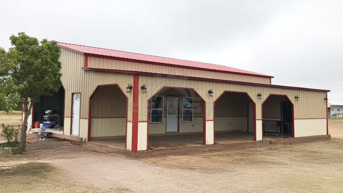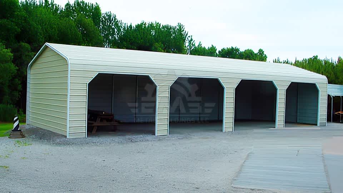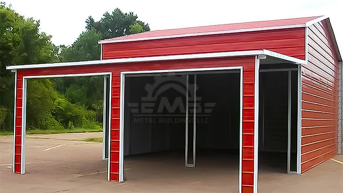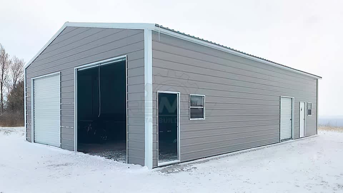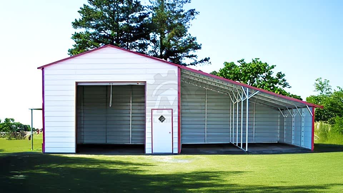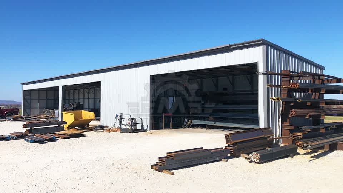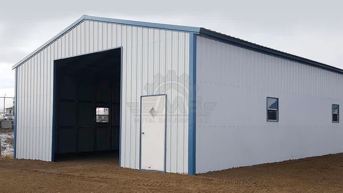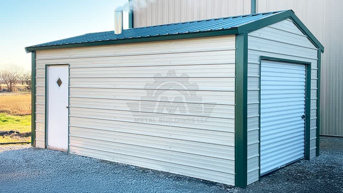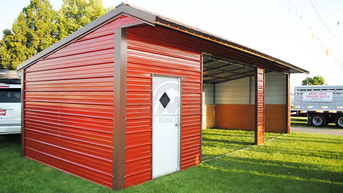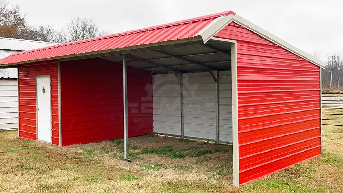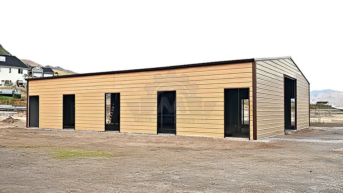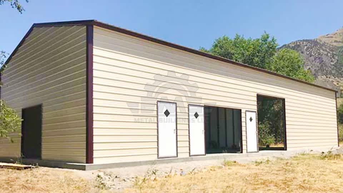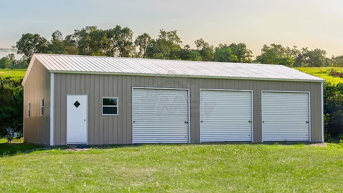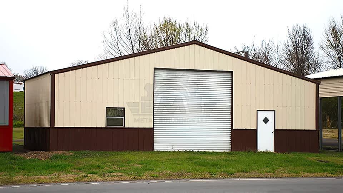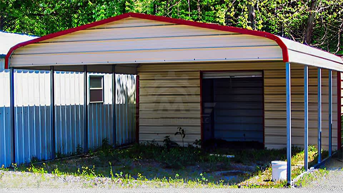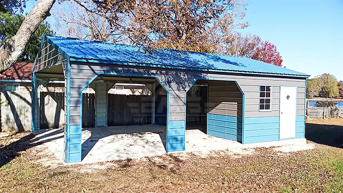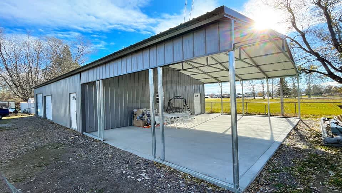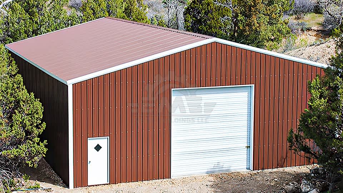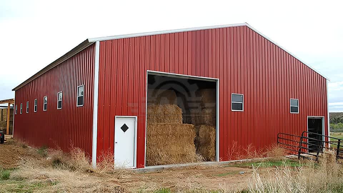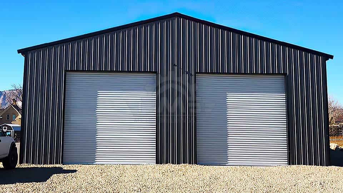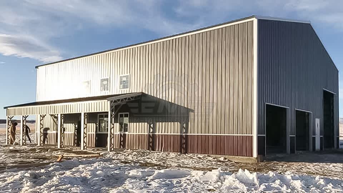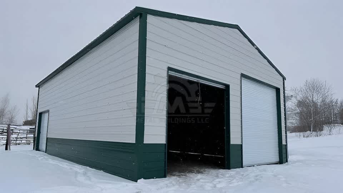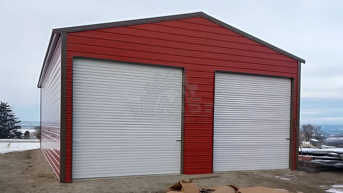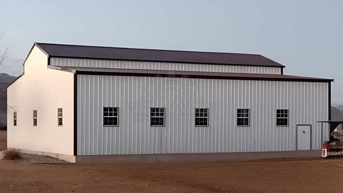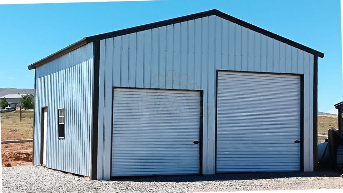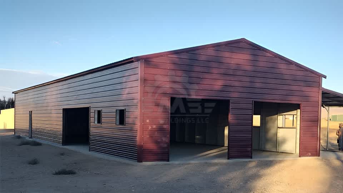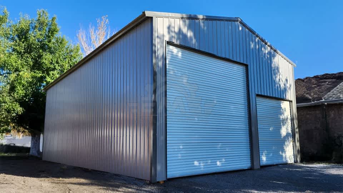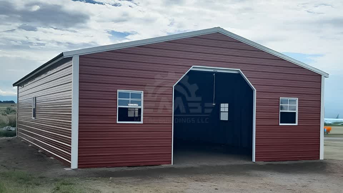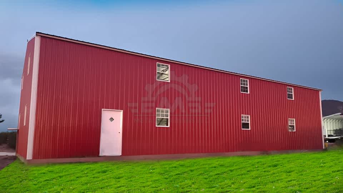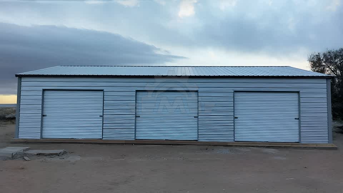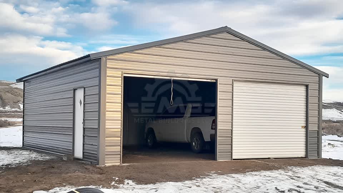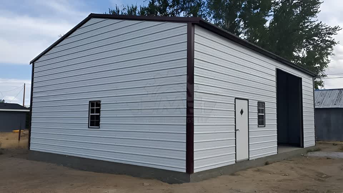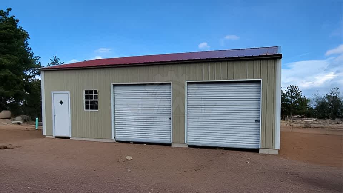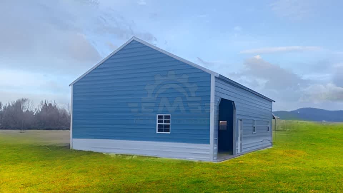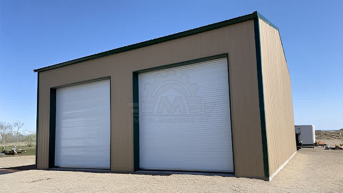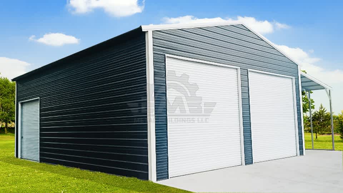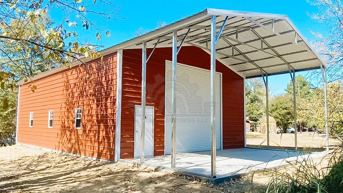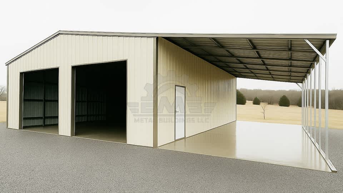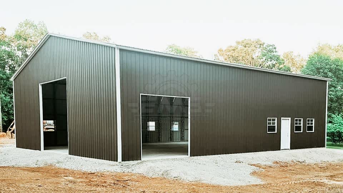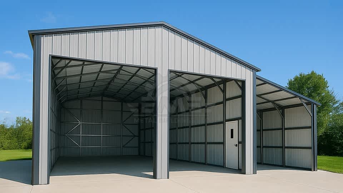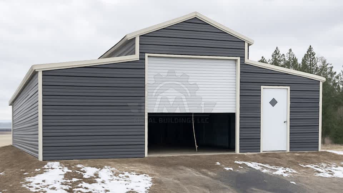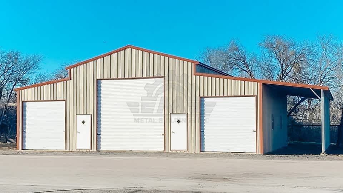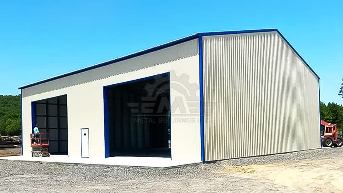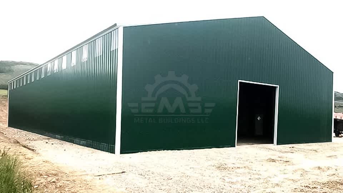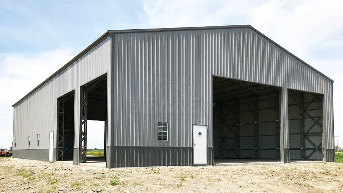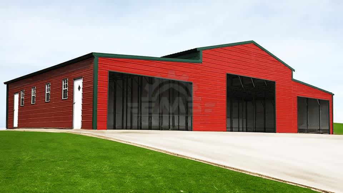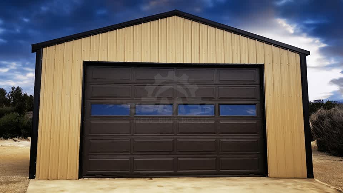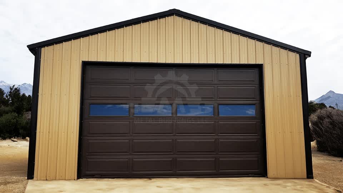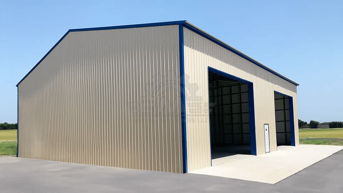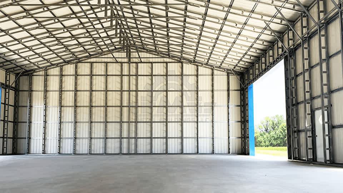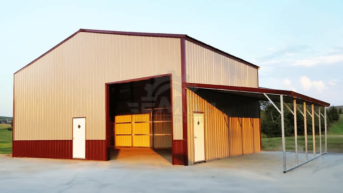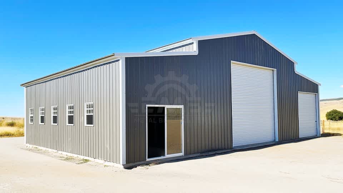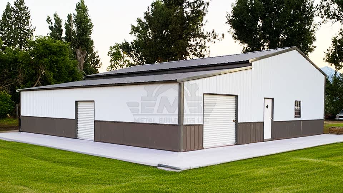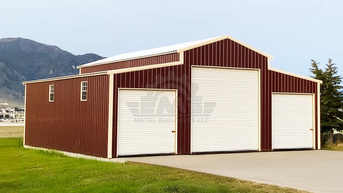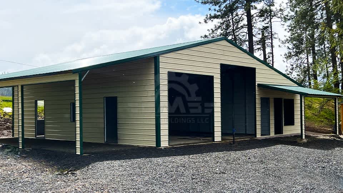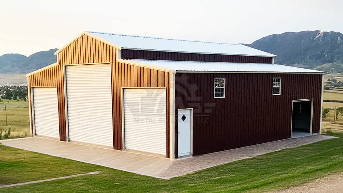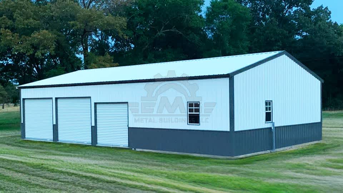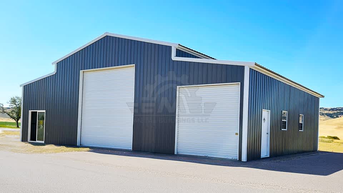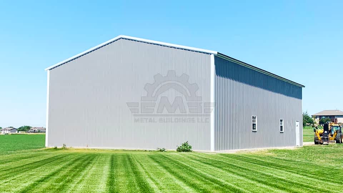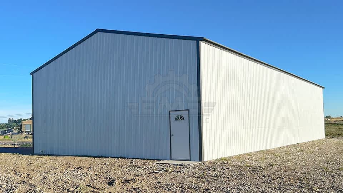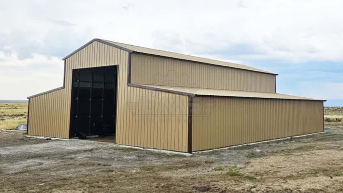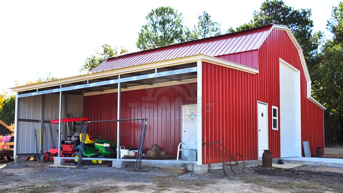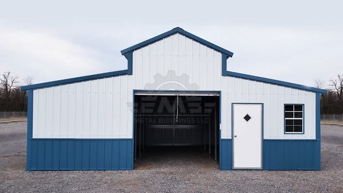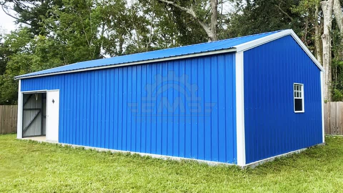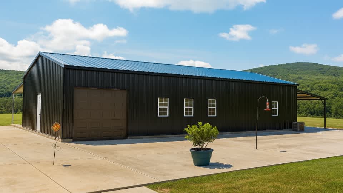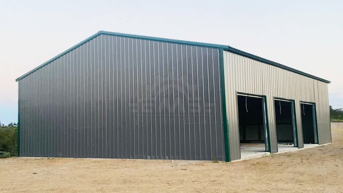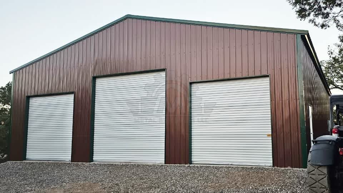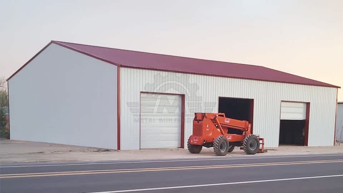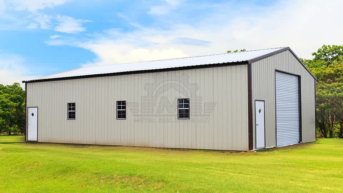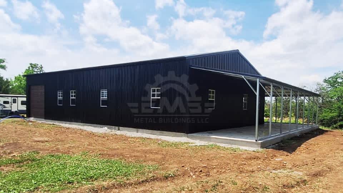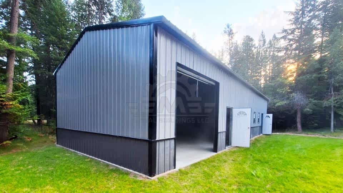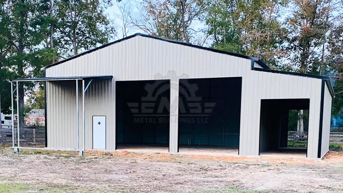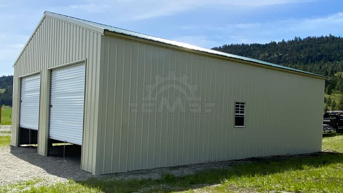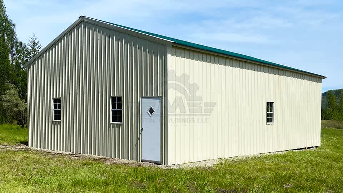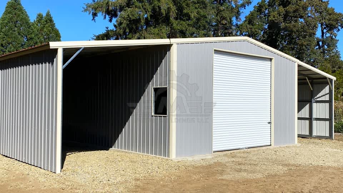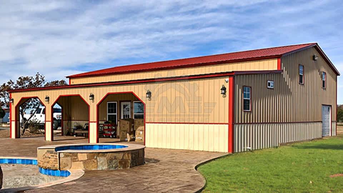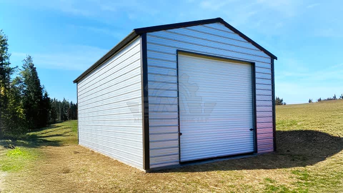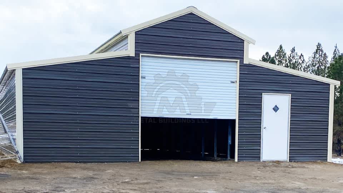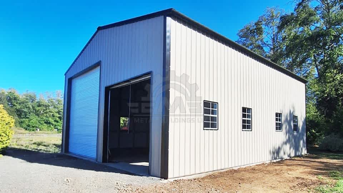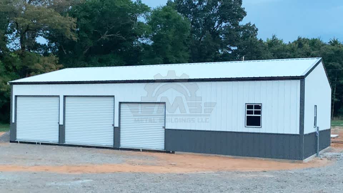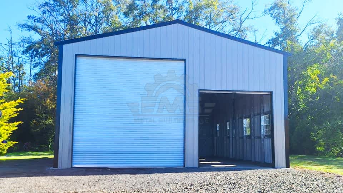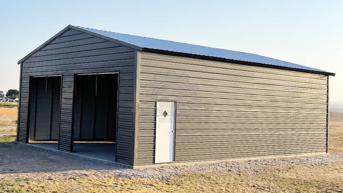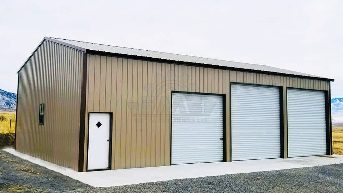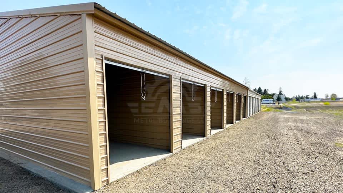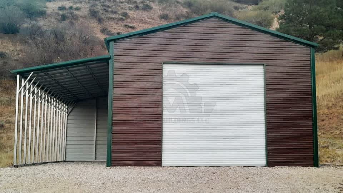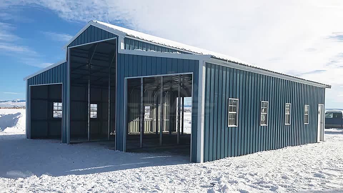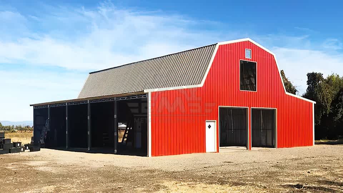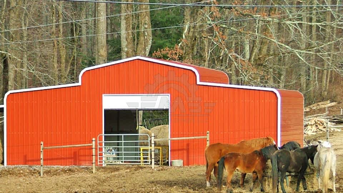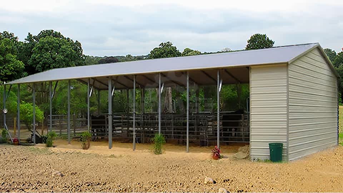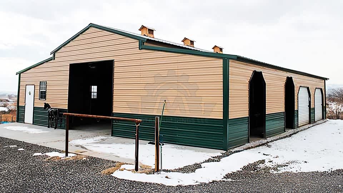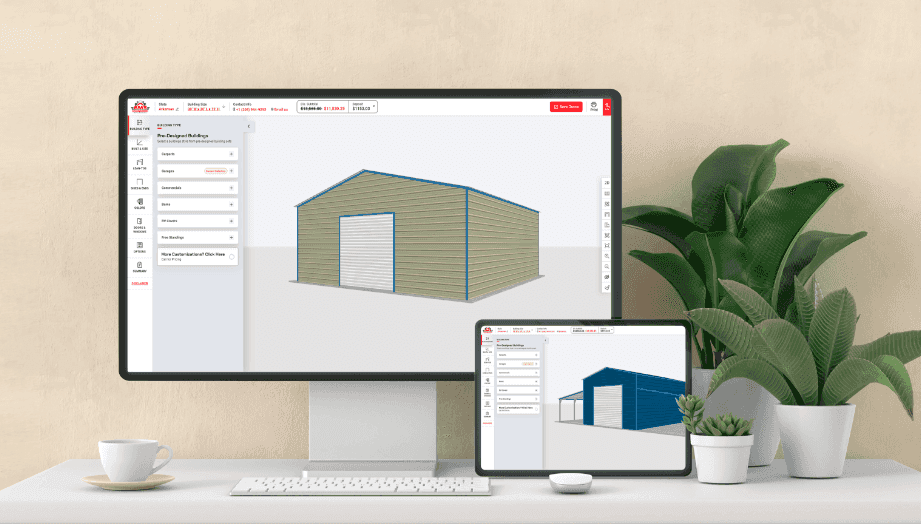
Metal Building Financing
At EMB Metal Buildings, we believe that financial constraints shouldn't stand in the way of securing a top-quality metal structure. That's why we offer flexible financing options to suit your unique needs and budget. These financing programs are designed to provide an easy way for you to invest in a durable, versatile steel building without the burden of a big upfront payment. We partner with trusted lenders to ensure you have access to competitive rates and terms. With our financing options, we are making sure that our metal buildings are accessible to everyone. Let's work together and decide on a financial plan that works best for you, allowing you to start enjoying your new building as soon as possible.
- Quick Approval Process
- Easy Monthly Payment
- No Penalties
- It's Transparent
- Credit score of at least 595
- Minimum of 10% down payment
- Must be a homeowner
- Copy of driver’s license or state ID
- Debt to income ratio
- Verifiable income
Get Your Metal Building At Industry’s Best Prices
Start your journey towards owning your custom building today and experience the perfect blend of quality and affordability. With EMB Metal Buildings, your investment is more than just a purchase; it's a long-term solution built to last. Whether you need residential, commercial, agricultural, or industrial steel buildings, we can help. Discover the difference today!
Our Top-Selling Metal Buildings
This 18x30 utility building is designed with an A-frame vertical roof and stands 7 feet tall. The structure is built with 14-gauge tubing and 29-gauge panels, ensuring durability and strength to withstand various weather conditions. The building features enclosed vertical sides and ends, providing added protection and security for the valuables stored inside. The A-frame design not only adds to the structural integrity but also gives the building a classic and appealing look.
This side-entry utility building offers versatile and secure storage space, ideal for storing vehicles, equipment, or other valuable items. You can customize the design and features according to your needs. Price may vary by state.
This 30x70 A-Frame Vertical Garage, painted Barn Red with White trim, offers plenty of space for various uses. It includes three garage roll-up doors and two large door frameouts for easy vehicle access. The vertical roof helps keep the inside dry by effectively shedding rain and snow. Built to withstand various weather conditions, this garage requires minimal upkeep. Inside, there’s ample room to store cars, operate machinery, or set up a workshop. A walk-in door provides quick access to your valuables, and windows keep the inside lit.
Ideal for anyone needing a large, durable space, this garage combines functionality with an attractive design, making it a great addition to any property. Customize this garage’s color, size, roof style, panels, gauge, and many more features. The price may vary by state and based on the custom features you choose. Call our building specialists for expert advice, price quotes, and to explore custom options.
Looking for a perfect solution for your agricultural needs? This 48x35x16 metal barn comes in Pewter Gray and White trim, with a large 12' garage door, a smaller 5' roll-up door, a walk-in door, and multiple windows. It also includes one open and one fully enclosed lean-to that offers both open storage and secure protection. It can be used for various applications, including housing animals and storing hay, equipment, and other valuables.
This 36x30 Metal Barn has all the space you could want to house vehicles,tractors, farming equipment, and supplies. It’s pictured in Barn Red with White trim, and is made up of a main structure and two fully enclosed lean-tos on each side. Combine this with a 10’ roll-up garage door, a 6’ roll-up door, a walk-in door, and eight windows for light and ventilation, and you’ll have all the space and functionality to get the job done.
You’ll always have space for your four-legged friends with this 36x100 horse stall by your side. It features two lean-tos, a roll-up garage door, and multiple frame-outs for your animals. Use this building to house and care for horses, as an animal shelter, or vet clinic. No matter what you take on, this building has the functionality to keep up.
Thanks to three roll-up garage doors, a 12 ft. tall central structure and two matching lean-tos, there isn’t much you can’t do with this 36x40 Steel Barn. Pictured in Barn Red with White trim and vertical roofing, it’s got all the room and functionality you could desire. Use it to store tractors, farming supplies, automotive tools, and much more. Wherever the road takes you, this building will have your back.
This 36x40 drop-down style barn features two lean-tos, open frame-outs, and all the space you could need for storing farming equipment, tractors, and supplies. It’s numerous windows allow in light, and its open design gives you the keys to a ton of potential. Use it for automotive repair, in commercial ventures, or to upgrade your home storage. There’s no wrong way to use this building! Just countless ways to enjoy it!
With a sleek, professional vibe, this 24x50 Horse Stall is ready to solve all your equestrian storage woes. It offers tons of uninterrupted interior space and features four bays with 9’ framed openings, a partially open section, and a walk-in door for easy access on foot. Regardless of how you use it, it has the capacity and functionality to keep up. House your horses, store farming supplies, and use it to take your projects to the next level.
With this 44x36 Metal Barn by your side, your storage troubles will be a thing of the past. It’s built as a drop-down barn with a central structure and two enclosed lean-to attachments, and Its 10’ roll-up garage door, 6’ side door, and walk-in door make access easy by vehicle or on foot. Use this building to store tractors, cars, farming equipment, recreational supplies, and anything else you want to keep safe from the elements.
Simple, strong, and effective, this 44x30 steel barn has everything you need to keep your home or farm running smoothly. It’s built from a center structure with two partially enclosed lean-tos on each side, and offers plenty of space for vehicles, farming equipment, tractors, and oversized machinery. Its Barn Red roofing, gable ends, and White trim give it tons of curb appeal, and its enclosed sides add an extra layer of protection from the elements. At home, on the farm, or on the job, this barn has you covered.
Give your things somewhere to go with this 36x35 Metal Barn. Pictured in Pebble Beige with Earth Brown trim, this drop-down structure offers a central building with two fully enclosed lean-to attachments, a 10’ roll-up garage door, and two 8’ roll up garage doors for easy access. Its vertical roofing makes maintenance after winter and spring storms a breeze, and its unmatched versatility allows you to use it for any residential, agricultural, or commercial purpose. No matter what you take on, our metal barns are engineered to get the job done.
This 40x20 Steel Barn has everything you need to protect your vehicles, equipment, and farming supplies from Mother Nature’s grasp. This unique design features central structure with two fully enclosed lean-to attachments on either side, giving you open coverage and security in one package. Use it to protect the tractor and lock up expensive equipment. Keep your tools safe and at your disposal. Or create a covered residential seating area. It’s all up to you and your imagination!
The 32x30 A-Frame Colonial Barn, painted in Barn Red with Pewter Gray wainscot and trim, offers a large space for different uses. It has two fully enclosed lean-to’s, which helps use the space well, whether for storage, work, or events.
Its A-frame vertical roof and panels are great for withstanding heavy rain and snow, helping keep the barn in good shape. It features one garage door frame-out for moving things in and out easily and one walk-in door for everyday use. The windows let in plenty of light, making the inside bright and welcoming. This barn is perfect for anyone who needs a reliable and good-looking building for various purposes. The great part about this barn is that it’s fully customizable. From size and color to panels, gauge, roof style, and other features, you can customize this building the way you want. The price will vary by state and the custom features you choose.
If you’ve been searching for a long-lasting, yet affordable way to protect your farming equipment from the elements, we’ve got your number! This 42x26 Regular Roof Barn features an open central structure with two partially enclosed lean-to attachments, making it a great choice for storing hay and keeping farm supplies close at hand. Use it to maintain agricultural equipment or just give your animals some much-needed shelter. There are dozens of ways to use this structure to upgrade your farm, and none of them are wrong.
With 1,134 sq. ft. of coverage, this 54x21 Regular Style Barn has the capacity to keep up with just about anything on the farm. It’s pictured here in Evergreen with White roofing, and is made up of a central structure and two partially enclosed lean-tos for added protection from the wind. Make this barn the center of your tractor’s maintenance schedule, or provide yourself with a productive workshop– whatever project you have in mind, this building can hang.
This 42x25 Colonia Barn has it all– strength, rustic charm, and all the square footage you could ask for! It’s pictured here in White with Barn Red trim and Wainscoting, and is made up of a main structure with two enclosed lean-tos on either side. It also boasts two 10’ roll up doors on either side, a smaller roll-up door for easy access, and all vertical roofing that makes storm cleanup a no-brainer. Use this building on or off the farm, and take your projects to new heights.
Are you looking for an all-in-one solution to your storage needs? This 30x30 Steel Barn is an ideal way to add some coverage and security to your farm, home, or business. It’s pictured here in Pebble Beige with Earth Brown trim and roofing and is made up of a central building with two matched lean-tos on each side. Use its 9’ roll-up garage door, 6’ side roll-up door, and walk-in door for access, and keep all your things organized, secure, and safe from the weather.
Made up of an open central structure and two enclosed lean-tos, this 30x24 Metal Barn has all the capacity, open coverage, and enclosed security you could want. It’s pictured here in Pebble Beige with Barn Red trim and roofing and offers two 8’ roll-up garage doors on either side, and plenty of open storage space in the central section. Use this building to protect farming supplies, work vehicles, tractors, and anything else you want to keep at its best.
Got space? You will with this 44x30 Steel Barn at your side! This building offers a large central structure with two lean-to attachments and a covered area on one side for unrivaled open square footage. It’s pictured in Gray with Barn Red trim and wainscoting, and is ideal for any number of agricultural projects. Use it for housing horses, as a place to store your tractors and equipment, or as a supply shed for all your farming needs. No matter what you have planned, this building can keep up the pace.
Coming in at 1,120 sq. ft. this 32x35 Steel Barn has all the space you need for storing tractors, equipment, feed supplies, and more. It’s shown here in Rawhide with Evergreen trim and wainscoting, and features two open lean-to attachments and a walk-in door for easy foot access. Utilize this building for poultry, as a tack room, or as a place to store food supplies. Whatever you take on in your farming life, this building will keep you covered.
This 48x30 Barn has looks. It has style. It has all the storage space you could need. Pictured in White with Black trim, this continuous roof structure offers enclosed security and open access at the same time. It offers two 10’ roll-up garage doors, a walk-in door, windows, and two partially enclosed lean-tos, making it the ideal choice for farming jobs, RV storage, home vehicle maintenance, and even commercial projects. Whatever you have in store, this building can deliver the results you need.
Your all-in-one farming solution has arrived with our 48x30 Metal Barn. This gorgeous structure is shown in Evergreen with Black trim, and offers a 10’ roll-up garage door, an two fully-enclosed lean-to attachments. Use it to protect the tractor from the elements, to shelter horses and livestock, or as an end-all-be-all workshop for home projects. This structure is designed to have your back in any job, and any neck of the woods.
Whether you’re storing oversized work equipment, combines, or tractors, this 54x40 Metal barn has the capacity to keep up. It’s shown here in White with Galvalume trim, and offers two 14’ frame outs doors in the center, and two 8’ roll-up doors on the sides. Use this barn as your one-stop-shop for vehicle maintenance, as a workshop, or for horse stalls. On and off the farm, you can rest easy knowing this structure’s got it where it counts.
Engineered for versatility and protection, the 32x40 commercial carport stands 12 feet tall and offers 1,280 square feet of space. The carport is designed with an open front and back, which allows for easy access and egress, making it ideal for storing large vehicles such as RVs and trailers, as visible in the image.
The building features 29-gauge vertical roof panels that enhance its ability to withstand harsh weather conditions. The sides are fully enclosed, securing any stored items from environmental elements. Its clear span interior allows for unobstructed movement within, perfect for handling large items or maneuvering vehicles without any hindrance. Customize this warehouse according to your needs. However, the price of this building will vary based on the location and custom features you choose.
If you’re in need of serious farm storage, this 36x30 Steel Barn can help! It’s shown here in Barn Red with White roofing and trim, and offers a 10’ central roll-up garage door, two 8’ roll-up doors, and multiple windows for light and airflow. Keep tractors, oversized tools and equipment, and seasonal items safe. Start a home workshop. Or take on a commercial project. With this building by your side, you’ll have the room and versatility you need to succeed.
You can’t beat good looks and strong backbones! Case in point– our 26x35 Gambrel Barn. This structure, shown in Earth Brown with Pebble Beige trim, offers two 10’ roll-up garage doors and 910 sq. ft. of uninterrupted storage space. Keep your tractors and equipment safe from the rain. Store supplies for the winter. Or give your animals some shelter from the storm. No matter what project you take on, this gambrel barn will have you covered.
Take your farming endeavors to the next level with this 36x30 Steel barn. This building is made from a spacious central structure with two enclosed lean-tos on either side, and offers a 10’ roll-up garage door, two 8’ roll-up garage doors, four 24’x36’ windows, and a walk-in door for quick access on foot. From farming storage to creating a productive workshop, this building does it all. Protect your important items, shelter your animals, and give yourself a leg up in functionality with one well-designed product.
Need a durable and roomy solution for your storage needs? This 42'x30' all-vertical barn is a great choice for residential or commercial applications. It offers a generous 1,260 sq. ft. of space, and features a 10'x10' garage door, an 8'x7' garage door, a walk-in door, and strategically placed windows for plenty of natural light and ventilation. This barn is perfect for housing equipment, livestock, or creating an organized workshop. Whether you need a reliable garage, a storage solution for your business, or a farming structure, this barn delivers in spades.
This striking 36'x40' steel barn is designed with a spacious central section and two lean-tos for abundant storage capacity. It’s pictured here in Barn Red with White trim and includes 10'x10' garage doors and four 8'x7’ frame-outs for easy access by vehicle or by foot. It’s a great choice for agricultural processing, equipment storage, or as a home workspace. No matter what you have in mind, you’ll have the space and versatility with this building at your side.
Simplify your farm storage needs with this 36x40 Steel Barn. This building is shown in Barn Red with White trim, and offers a 10’ roll-up garage door, two 8’ garage doors, and 1,440 sq. ft. of interior space. Make it your home base for agricultural projects, equestrian activities, or as a productive workshop for hobbies and side-gigs. From work to play and back again, our metal barn is built to serve you well.
Just as useful at home as it is on the farm, this 36x25x12 Straight Roof Barn means business. It’s shown here in Pebble Beige with Barn Red trim and roofing and offers 900 sq. ft. of storage space. This unique design features an open central structure with two enclosed lean-tos, offering the best of open storage and enclosed security in one package. Use this building to store supplies, keep tools and equipment in one spot, and tackle projects in any weather. No matter what you take on, our metal barns will have you covered.
Make a statement with this 26x45 Gambrel Barn! It’s shown here in Earth Brown with Pebble Beige trim and offers 1,170 sq. ft. of interior space. This makes it an ideal choice for vehicle storage, housing food supplies, or maintaining expensive equipment. No matter what you take on, you’ll have space and access thanks to this structure’s two 10’ roll-up garage doors. It’s also completely customizable and can be tailored to fit your needs and style. Change the size, roofing, colors, number of doors, and more to make it your own.
This 36x20 Steel Barn is just as comfortable in residential and commercial settings as it is on the farm. It features a 10’ roll-up door, two enclosed lean-to attachments, a walk-in door, and windows for light and ventilation. Use it to store tractors, equipment, agricultural supplies, electronics, and anything else you need to keep out of the rain. With this level of versatility at your disposal, there are very few things you can’t take on.
Coming in at 2,000 sq. ft. of interior space, this 50x40 metal barn is no slouch when it comes to capabilities. This makes it a go-to choice for oversized equipment, agricultural storage, and heavy-duty jobs of all shapes and sizes. You’ll always have access with two central 12’ roll-up garage doors and two 8’ roll-up doors on either side. Whether you’re upgrading the farm or just creating your dream workshop, this 50x40 steel barn can improve your day-to-day functionality.
Showcasing a classic colonial design, the 36x20 A-frame barn is 12 feet tall and fully designed with vertical panels. It is pictured in White with Evergreen wainscot, and includes three 45-degree frameouts, two windows, one walk-in door, and two lean-tos, providing ample space for vehicles or outdoor equipment.
Vertical siding covers the entire structure, ensuring optimal protection from the elements and contributing to the building's overall strength. Designed to be both functional and visually appealing, this barn is suitable for various uses, from agricultural storage to a workshop space. If you live in an area with extreme weather conditions, you can upgrade this barn to 12-gauge tubing and 26-gauge panels. The price will vary based on the location, custom features you choose, and dimensions.
This 36x40 farm building has the strength, spaciousness, and longevity you’ve been looking for. It’s shown here in Pebble Beige with Earth Brown trim and features a central structure with two enclosed lean-tos on each side. Use it for farming storage, as a horse barn, or a way to manage multiple pieces of farm equipment. Whether your next job involves work, play, or something in between, this barn is made to serve you well.
If you’re looking for a one-stop solution to your home and farm storage needs, this 18x30x7 Side Entry Carport would like to have a word. It’s pictured here in White with Quaker Gray trim and Barn Red roofing and features partially enclosed gable ends and Dutch-cut frame-outs along the side. Use it to store the family car, cover seating areas, or make a productive workspace to tackle home projects. Whatever you’re into, our metal carports can keep up!
Whether you’re covering an outdoor seating area or protecting the family ride from the rain, this 18x20x7 Side Entry Carport can keep up. It’s pictured in Pebble Beige with Evergreen trim, vertical roofing, partially enclosed sides and gable ends, and four frame-outs with 45-degree cuts. Use it at home to protect valuables and equipment, on the farm to cover animals and supplies, or at the job site to improve parking. Whether you choose a work project or are just playing, this carport will serve you well.
This spacious 30x60 carport is designed to protect your RVs, motorhomes, and other vehicles from the elements while leaving room for additional storage. With a generous 14’ height, it provides ample clearance for larger vehicles, and the open front and back allow for easy access. Shown here in Rawhide with Barn Red trim, this carport features a regular-style roof and horizontal paneling that give it a timeless, yet modern appeal. It’s fully customizable from top to bottom and can be tailored to suit your day-to-day needs.
With a 7’ height and a classic A-frame roof design, this 12x20 Horizontal Carport is built to protect your vehicles, equipment, and valuables from the elements. It’s shown here with a Barn Red horizontal roof and combines simple aesthetics with time-tested durability. Safeguard your belongings, protect your vehicles from the sun, and give yourself some much-needed storage space with this structure by your side. Whether you’re cleaning or just upgrading your capacity, this 12x20 carport can get the job done.
This 26x20 metal carport, pictured in White with Barn Red trim, offers a nostalgic nod to classic metal buildings while providing a practical, no-frills storage solution. It features an open section that’s large enough for a single vehicle and an enclosed portion for added weather resistance and security. It boasts a roll-up garage door and is an ideal option for vehicle storage, picnic areas, home offices, or nearly any use you can imagine.
Perfect for those with multiple vehicles, this 18x36 A-Frame Combo Carport offers open coverage and enclosed security in a single package. It’s shown in White with Evergreen roofing and boasts a single roll-up garage door that gives you protection from the elements and potential theft. Use it to store the family vehicles, mowing equipment, supplies, and anything else you want to keep safe. Take it to the farm to protect tractors and food. Or give your business a big upgrade in storage capacity. In any job, and any weather, our carport is there for you.
Want the best in open storage and enclosed security with this 18x30 Combo Building. This structure, shown in Pebble Beige with Barn Red trim, features a regular roofing system, a 6’ roll-up garage door, and 540 sq. ft. of coverage, making it an ideal way to protect mowing supplies, equipment, and valuables of all shapes and sizes. It’s just as useful at home as it is on the farm, and can give you storage capacity, protection, and good looks in one simple package.
Are you looking for unparalleled coverage? Look no further than this 18x26 Two-Car Carport. It’s spacious enough for multiple vehicles, and its a-frame roofing keeps snow and storm debris from hovering over your things. They’re strong, adaptable, and ready to get to work for you. Use them to cover vehicles, store supplies, or keep farming equipment safe. In any season and any weather, our two-car carports are built to serve you well.
Just as useful at home as it is on the farm, this 20x20 metal carport is ready to serve! It’s pictured in White and offers 400 sq. ft. of coverage. Use it to store vehicles, farming equipment, supplies, or create that outdoor workshop you’ve always wanted. Whether your interests are work related or just for play, EMB Metal Buildings has your ideal structure in mind.
This 36x40 A-Frame Vertical Roof Warehouse stands 20 feet tall, providing ample vertical space suited for various industrial and storage needs. With 1,440 square feet of open space, this building is a versatile solution for workshops, machinery storage, or supply warehousing.
The A-frame vertical roof design is engineered to offer superior water and snow runoff capabilities, enhancing the building's durability and reducing the need for frequent maintenance. It is constructed with high-quality 29-gauge panels for longevity and robust protection against the elements. The structure features two large door frameouts and one walk-in door. Depending on specific needs, these open frameouts can be customized with doors or left open. Built to withstand various weather conditions, this warehouse is an ideal solution for businesses looking for a reliable and efficient space to operate. However, the price of this building can vary depending on the location and custom features you plan to add.
From farming ops to backyard projects, this 30x40 partially enclosed carport means business. It’s shown here in Pebble Beige with Earth Brown trim, and offers enclosed sides, an enclosed rear, and all the space you could need to protect your things. Use it to protect agricultural vehicles, work equipment, supplies, and anything else you need to keep safe. No matter the project, and no matter season, you can rest easy knowing this structure has your back.
Whether you’re protecting expensive commercial equipment or creating a public event venue, this 40x30 Commercial Carport is your huckleberry. It features web trusses for additional strength and can be outfitted for any commercial activity. Create covered parking, design a covered stage, or outfit your business with extra storage capacity. No matter the field, a carport from EMB Metal Buildings is ready to get to work for you.
This 30x55 metal carport has all the space you need to protect cars and trucks, create covered seating areas, and upgrade your way of life. It’s pictured here in White with Pebble Beige trim, and offers one enclosed gable end, an enclosed side, and five frame-outs with 45-degree trim. Use this building for residential applications, on the farm, or to improve your business. No matter what you have in mind, EMB Metal Buildings has just the structure for the job.
Upgrade your home storage with this 18x30 Side Entry Carport. This structure, pictured in Quaker Gray with White trim, features vertical roofing, 45-degree cuts on each side, and gable ends for additional protection from wind and rain. Use it to store the family car, work on projects, or cover picnic areas. It’s big enough to get the job done, and leave a little wiggle room left over.
Need open access and enclosed storage in one structure? Look no further than our 18x25 Utility Carport. This building, pictured in Pewter Gray with White trim, features an 8’ roll-up garage door, a walk-in door, and an 8’ covered porch area for even more protection from the elements. Store mowing equipment, vehicles, supplies, and anything else you need to keep dry. With this building at your side, the job will always be done right.
Need superior coverage without the superior price tag? This 30x20 Metal Carport is the right building for the job. It’s pictured in White with a regular roofing system and offers 600 sq. ft. of coverage space. Use it to protect vehicles, supplies, and anything else you need to keep safe from Mother Nature’s touch. Customize this building to fit your home, farm or business!
This 32x30 Commercial Carport is the ideal structure for your next big project. It’s sizeable enough to house multiple vehicles, but can easily be outfitted for event areas, stages, and venues. This structure is fully customizable and can be outfitted to your purpose and your brand. Use it to maintain oversized work trucks, commercial equipment, or enclose it to create a go-to storage warehouse. It’s all up to you, your budget, and your imagination.
If vehicle storage is at the top of your wish list, this 30x45 metal carport is a great solution. It’s pictured here in Pebble Beige with Earth Brown trim, and offers partially enclosed sides, covered gable ends, and 1,350 sq. ft. of coverage space. Use it as a home base for family cars, as a covered picnic area, or for commercial parking. No matter what you’re into, this building can back you up.
Who says you can’t have the best of both worlds? This 18x35 Side Entry Carport offers open coverage and enclosed space for storing items and equipment. It’s pictured in Burgundy and features vertical roofing, covered gable ends, 45-degree frame-outs, a roll-up garage door, and a walk-in door for easy access to your things. Use it to keep the family vehicles covered, store equipment and seasonal supplies, or create an inviting picnic area. Whether you take on home projects or are just decluttering your space, you’ll have a metal carport that can keep up.
This 18x36 Combo Building has everything you need to keep your home or farm organized and productive. It’s pictured here in Bright Red with White trim, and features an open portion to stow vehicles, and an enclosed section for storing equipment and supplies. Its partially enclosed gable end, 10’ frame out, 10’ frame openings, walk-in door, and windows make accessing your things a breeze. Use it to protect cars, for agriculture, or as a poolside cabana. With this level of versatility, you can take on just about anything.
This structure provides 2,400 square feet of space, ideal for a variety of commercial uses. Painted in Barn Red with vertical panels, it stands 16 feet tall, enhancing its utility for warehousing, manufacturing, or storing large machinery. Its clear span design ensures no internal columns, maximizing the usable interior area for activities requiring large, unobstructed spaces.
The building features a large roll-up door that allows for easy access to vehicles and equipment, while a separate walk-in door facilitates daily operations. The vertical orientation of the roof and wall panels is specifically designed to effectively shed water and debris, reducing maintenance needs and extending the durability of the structure. You can upgrade the panels, tubing, color, size, and many features according to your requirements. It can withstand up to 170 MPH of wind and 90 PSF snow load. Perfect for businesses seeking a spacious and durable facility. The price of this building can vary by state. Call our experts to learn more about custom options.
Whether you’re storing vehicles or protecting farm supplies, this 20x30 Carport with Garage can help make the job easier. It’s shown here in White with Barn Red trim and features an open carport section and enclosed garage. The partially enclosed sides add extra protection from the wind, and its 8’ roll-up garage door makes access to your things easy. Use it to protect the family car, house mowing equipment, or store important seasonal supplies. From work to play, this building is designed to have your back.
This 22x30 Two-Car Carport is an example of perfection in simplicity. It’s pictured here in Burgundy with Rawhide regular roofing and offers partially enclosed gable ends for additional weather resistance. Use this building to protect your cars, trucks, work vehicles, equipment, and anything else you need to keep out of the rain. Whether your interests are residential, agricultural, or commercial, this carport has your number.
Are you looking for an all-in-one solution to your storage needs? This 20x20 Metal Carport is a great choice for the job! It’s pictured in Evergreen with Earth Brown trim, A-frame roofing, closed gable ends, and partially enclosed sides. Use it for residential purposes such as protecting the family car, for mowing storage, or for picnic areas. Or take it to the farm and store tractors, horses, livestock, and more. Wherever the road takes you, this metal carport has you covered.
Perfect for any residential project, this 18x20 Two-Car Carport is ready to work for you. It’s pictured here in Barn Red with White trim, regular roofing, and partially enclosed sides for extra protection from rain and wind. Use this building to augment your home storage, to keep supplies out of the rain, or as a convenient covered picnic area for gatherings. No matter the project, this building can provide you with the functionality you need.
With this 12x26 Regular Style Carport by your side, you’ll have the protection you need, and versatility for miles. It’s pictured in White with regular roofing and offers 312 sq. ft. of open coverage. Use it to store the family car, the mowing deck, gardening supplies, or as a convenient space for picnics and gatherings. Whether your interests are work or play, this building is ready for years of dutiful service.
Give yourself the gift of space with this 12x30 Regular Style Carport. This structure, shown in Barn Red with White roofing, offers 360 sq. ft. of coverage. Use this building to store the family cars, to house mowing supplies, to protect firewood, and to keep your most important possessions safe. It’s no slouch on the farm, either, and can easily be used for tractor storage, as loafing sheds, or for supply storage. Whatever you’re into, this building is ready to provide decades of service.
Give your important things somewhere to go with this 18x20 Regular Style Carport. This building, pictured in Earth Brown with regular roofing, offers protection and durability in a simple, well-designed package. It’s 6’ in height and can easily be used for residential vehicle storage, as outdoor workshops, or in agricultural settings of all shapes and sizes. On and off the farm, this building has the capacity to keep up with you.
Need some space for your recreational vehicles? This 20x36 Certified Metal Carport has all the room you could desire. It stands 12’ high and is pictured in White with regular roofing and partially enclosed sides and gable ends. Use this building to store RVs, motorhomes, buses, and any oversized structures you’d like to protect when not in use. No matter your interests, this building is the right one for the job.
With both open coverage and enclosed storage, this 18x40 Side Entry Steel Building has everything you need to upgrade your home or farm. It’s pictured in Pebble Beige with Barn Red trim and offers three 8’ frame outs with 45-degree cuts, a 6’ roll-up garage door, and a walk-in door for easy access on foot. Use this building to protect and maintain vehicles, store tractors and farming supplies, or tackle home projects. No matter what you’re into, this building will have you covered.
This 20x30 Carport features a Barn Red A-frame roof with White trim, and 600 sq. ft. of coverage- perfect for housing vehicles, farming equipment, or recreational supplies. Use it to create a covered picnic area, cabana, or outdoor workshop. Whether you’re using it at home, on the farm, or to augment your business, this 20x30 is built for the job.
This 44x40 A-Frame Vertical Roof Barn is designed to provide durable and spacious storage solutions. It measures 44 feet in width, 40 feet in length, and 14 feet in height overall, providing 1,760 sq. ft. of space. The A-frame vertical roof is engineered to effectively shed water and debris, reducing maintenance and enhancing longevity, making it an ideal choice for areas with heavy rainfall or snowfall.
The barn features four door frameouts, two windows, and one walk-in door, providing easy access and ample ventilation, perfect for storing vehicles, machinery, or as a workspace. The vertical siding enhances the structural integrity and offers a modern aesthetic to the structure. The structure is built using 14-gauge tubing and 29-gauge panel frames, ensuring stability and strength against diverse weather conditions. The barn is painted in Galvalume color that blends well with various environments and adds to its visual appeal. The price of this barn will vary depending on the location, wind/snow load, and custom features you choose.
Just as home in your backyard, as it is on the farm, this 26x25 Metal Carport is ready to get to work for you. It’s pictured in Galvalume and features an A-frame roof, and 650 sq. ft. of unadulterated coverage. Utilize this building to keep your family cars out of the rain, store seasonal supplies and firewood, or create a covered patio. From work to business, this 26x25 carport can keep up. Upgrade this structure with side paneling, doors, windows, and create a fully-enclosed garage. With this building by your side, you’ll always have the coverage you need.
Give your cars and trucks somewhere to go when the weather doesn’t cooperate. This 18x30 Side Entry Certified Metal Carport is pictured in White with White roof and Barn Red trim, and features gable ends, partially enclosed side paneling, 45-degree cuts, and capacity for multiple cars and trucks. Use this building to upgrade your home vehicle storage or take it to the farm and give your tractors, horses, and supplies somewhere to go. In any weather, and for any purpose, this building can go the distance.
Store hay all day with this 30x40x12 Carport. This structure offers 1,200 sq. ft of coverage and partially enclosed sides for extra protection from the elements. It’s an ideal way to store tractors, mowers, large equipment, and more. Use it for agriculture or improve your commercial capacity with parking covers, event areas, and warehousing. This carport can handle anything you throw its way!
This 20x20 Metal Carport has all the space you need to keep your vehicles and valuables safe. It features an Evergreen A-Frame roof, and is a great way to store cars, trucks, equipment, and supplies. Use it at home to keep your things organized, cover expensive mowing equipment, or create an outdoor patio cover. Or improve your farming storage and give your animals and tools shelter. This building is made to handle it all.
Keep the family cars safe with our 20x20 Two Car Carport. This handy structure features a regular roofing system and offers 400 sq. ft. of interior space– more than enough to house multiple cars or trucks. Use this structure to organize equipment, protect firewood, or create a covered patio space. Or use it on the farm to cover tractors, hay, and supplies. This carport is ready for any application, and any weather.
Are you searching for a durable way to store your cars and trucks from the elements? This 18x20 Metal Carport is a great solution to the need! It’s pictured here in Barn Red with Black trim and offers partially enclosed sides and gable ends. Use it to house residential vehicles, mowers, and home equipment. Or update your farm’s coverage and keep your agricultural tools in tip-top shape. This structure is fully customizable and ready to get to work for you.
Cover your things with this 18x20 Metal Carport. This structure, pictured in White with Black trim, it offers partially covered sides and closed gable ends for extra wind and rain protection. It’s strong, fully customizable, and ready to tackle your next big job. Use it at home for vehicle storage, as a pool cover, or to keep your patio nice and shady. Augment your farming operation with extra stowaway room and embrace a more organized way of life. Whatever direction you’re headed, this 18x20 carport is coming with you.
Just as flexible at home as it is on the farm, this 18x20 Metal Carport has the capacity to store multiple vehicles, mowing equipment, and agricultural supplies. It’s shown here in White with Royal Blue trim, vertical roofing, partially enclosed sides, and gable ends. Make it your home base for vehicle maintenance farming tools, and stay organized and ahead of the game. Whether your interests involve work or play, this building has you covered in all walks of life.
Just as useful in your backyard as it is on the farm, this 12x20 Metal Carport doesn’t just look the part– it puts in the work. It’s shown here with a Barn Red regular roofing system, White trim, and all the versatility you could need. Use it to give your family car some shade. Work on outdoor projects. Store firewood during the winter. Or upgrade your farming operation. No matter where the day takes you, this building will have your back.
If secure storage is at the top of your list of needs, this 22x26 Two Car Carport aims to please. It’s shown here in Barn Red and offers 572 sq. ft. of interior space. Use it to keep work trucks, family cars, or farm supplies safe. Keep your animals covered in inclement weather. Or cover your porch or patio. It’s all up to you. This building is certified to hold up to the average wind and snow in your area, and can last for decades with minimal maintenance needs.
This 30x30x12 Gambrel Metal Barn offers 900 sq. ft. of space for agricultural, storage, or commercial needs. Its durable galvanized steel construction ensures weather resistance and longevity, while the gambrel roof provides extra overhead storage. This barn features a 10'x10' roll-up garage door for easy access, a walk-in door for convenience, and optional windows for natural light and ventilation.
This 12x20 Regular Carport is strong, simple, and ready to keep your things covered. It’s pictured in White with a regular roofing system and is more than capable of housing a single car or truck, work equipment, supplies, recreational equipment, and more. Use it at home to cover your patio or porch. Or upgrade your farming infrastructure. This building is flexible enough to work with your needs, and provide you with years of dedicated service
Well-suited for vehicle storage, this 22x20 Two Car Carport has all the muscle, and plenty of good looks to boot. It’s pictured in Pebble Beige with Earth Brown trim and offers fully enclosed sides for additional protection from wind and rain. Utilize this building to keep the family car in good condition, or tackle farming projects of all shapes and sizes. Wherever you go, this building can keep your things safe.
This 18x20 Boxed Eave Metal Carport has space to keep your vehicles, valuables, and important possessions safe from the elements. It’s shown here in striking Bright Red with Black trim, and features closed gable ends, and partially enclosed sides for extra wind protection. Make this building your home base for vehicle maintenance, as an outdoor workshop, or to store firewood and gardening supplies. At home, on the farm, or for your business, this building has your back.
This 18x26 Regular Roof Carport is shown in White with Barn Red trim, regular roofing, enclosed sides, and one gable end. It’s sizeable enough for multiple vehicles and is an ideal way to store your most important things. Use it at home to protect valuables. Or employ its versatility on the farm to house tractors and agricultural equipment. No matter where or how you use it, you can rest easy knowing it’ ready for the job.
This beautiful 12x20 Metal Carport, shown in Slate Blue with White trim, offers 240 sq. ft. of interior space and features enclosed sides, enclosed gable ends, and one enclosed end for extra protection from wind and rain. It’s built strong yet versatile enough to house residential vehicles and supplies, agricultural equipment, and even commercial supplies. Use it at home to stay organized or take your farm to the next level. No matter what you’re into, we’ve got just the building to help.
This 18x20 Metal Carport is a great way to cover family cars, valuable equipment, or supplies. It’s shown in Pebble Beige with Evergreen trim, partially enclosed sides, enclosed gable ends, and 360 sq. ft. of interior space– more than enough for any residential, agricultural, or commercial job. Use it as an outdoor workshop, poolside cabana, or patio cover. No matter how you use our structures, you can rest easy knowing you invested in the best.
This simple yet effective 20x20 Closed Carport is pictured in White with custom doors and 400 sq. ft. of interior storage space. It’s sizeable enough to store vehicles, equipment, supplies, and any other residential project. You can also employ its benefits on the farm to store tractors, equipment, hay, and feed. With this versatility at your fingertips, you’ll be able to take on the day, no matter what’s in store.
This 12x20 A-Frame Carport is ready to serve, whether you’re protecting the family car or giving family and friends a nice place to rest in the shade. It’s shown in Pebble Beige with gable ends and partially enclosed paneling on each side. Use it to store cars, ATVs, mowing equipment, and gardening supplies, or create an outdoor picnic area. This building is versatile enough to work on the farm as well and can be utilized for tractor storage or as a loafing shed. Whatever project you have in mind, this building will be able to keep up the pace.
Looking for versatile storage space without breaking the bank in the process? This 24x26x8 A-Frame Side Entry Two Car Carport can help! It’s shown here in White with Barn Red trim and roofing and offers closed gable ends, two 10'x7’ frame-outs with 45-degree cuts, and a partially enclosed end for extra protection from high winds and rain. Use this building as a go-to solution for vehicle storage or upgrade your farming operation with long-lasting infrastructure. Whether it’s work, play, or something that falls somewhere in between, this carport is your prime choice for quality storage space.
This 20x20x7 A-frame Side Entry Two Car Carport is more than ready to keep your most important things covered. It’s shown here in Blue with White trim, 45-degree corner cuts, and offers enough space to comfortably accommodate two vehicles. Use this building at home to cover vehicles and mowing equipment. Store firewood and heating supplies or upgrade your farming operation with extra capacity. No matter how you use it, this carport can keep up.
Designed for versatility and durability, our 50'x25' All Vertical Barn with varying leg heights from 16' to 10' offers a modern take on classic barn architecture. The center section is 26 wide and 16 long, the right lean-to is 12 wide and 12 long, and the left lean-to is 12 wide and 10 long. Featuring 14-gauge steel tubing and 29-gauge metal panels, it boasts an A-frame vertical roof and vertical sides/ends for maximum protection from the elements. Perfect for agricultural use or additional storage, this barn provides ample space and can withstand diverse climate conditions.
The barn is pictured in Barn Red with White trim and features 3 roll-up garage doors and 2 windows. The centre-raised roof provides more headroom. You can customize this barn building according to your requirements and change the doors, colors, and other features. The featured barn price may vary by location, and the customization features you decide to add.
With this 20x26x7 A-Frame Two Car Carport, you’ll always have the coverage you need. This structure is pictured in Earth Brown with Pebble Beige roofing and side paneling and offers all the space you could need to keep your vehicles safe from the elements. Use this building at home to keep the family car out of the rain. Store supplies, tools, and hardware. Or secure your tractor and farming equipment when not in use. No matter how you utilize this carport, you’ll have the infrastructure you need to get the job done.
The solution to your residential and agricultural storage needs has arrived with this 18x21x6 A-frame two-car carport. This building offers 378 sq. ft. of interior space and can easily be customized with side and end paneling, doors and windows, and much more. Use this building to keep your cars and trucks safe. Protect ATVs and recreational gear. Or give your tractors, horses, and animals some extra coverage from the sun. Whether you’re taking on work projects, hobbies, or just wanting to play around a bit, this carport is there for you when you need it.
Give your business the backbone it needs for success with this 50x50x12 Commercial Carport. This structure features a webbed truss system, vertical roofing, and 2,500 sq. ft. of interior space to keep your things safe. Use it to store work vehicles or oversized work equipment. Protect supplies or create covered outdoor seating. With this building by your side, you can take on anything.
Do you need a little extra storage room? This 22x20 Camper Carport can help! It’s shown here in Evergreen with regular roofing and offers everything you need to protect your vehicles and valuables from the elements. Store and maintain vehicles, protect seasonal supplies, or give yourself a cozy place to take on hobbies and projects. No matter what job you’re into, this building has your interests covered.
The ideal addition to any home, this 24x25 A-frame Vertical Roof Carport has all the space needed to protect your things. It’s shown here with a Barn Red vertical roof that offers 600 sq. ft. of coverage. Its unique roofing design makes storm cleanup a breeze and allows it to work in any setting. Use this building at home to protect the family car. On the farm to store your tractors and agricultural supplies. Or for your business infrastructure. No matter the application, and no matter the season, this building will serve you well.
This 30x45 Metal Carport is more than ready for any job you throw its way. It’s shown here in Quaker Gray with Pewter Gray trim, and features two enclosed sides, an enclosed end, and one open section for easy access. Use this building to improve your farming storage. Shelter horses and livestock. Or improve your commercial storage capacity. It doesn’t matter what job you have on the horizon, this structure comes prepared to put in the work.
Give your next family gathering some excitement with this 18x20x7 A-Frame Two Car Carport. This structure, shown in White with Barn Red trim, features vertical roofing, partially enclosed gable ends, partially enclosed sides, and 45-degree cuts for extra style and flair. Use this building to protect the family car from the elements, to store supplies when not in use, or to give yourself some much-needed shade. Whether used for work or recreation, you can count on this carport to go all out for your needs.
Storing your RV doesn’t have to be difficult thanks to this 12x30x12 Regular RV Carport. It’s shown here in Clay with White trim and features partially enclosed side paneling and gable ends for extra protection from the weather. Use this building to protect oversized vehicles, RVs, ATVs, and anything you want to keep safe from Mother Nature’s touch. It’s great for residential projects of all shapes and sizes, agriculture projects, and even commercial applications.
This 22x35 RV Cover is more than enough to handle your RVs, oversized vehicles, and motorhomes. It’s built with a vertical roofing system and is designed extra wide to accommodate larger campers and RVs. Use it for protecting gear during the off-season, as a parking cover, or to keep your ordinary daily runner car looking its best. No matter how you use this RV cover, you can bet it will serve you well.
Tall, strong, and ready to get to work for you, this 12x30 Certified Carport is more than enough for your next storage job. It’s pictured in Pebble Beige with Earth Brown trim and features partially enclosed sides for additional wind resistance. Use it to store vehicles, protect supplies and equipment, or as a patio cover or picnic area. In any weather, and for any purpose, you can trust this carport to serve you well.
One of the best buildings we deliver and install for our customers. This 50x50 structure provides 2,500 square feet of versatile space, all designed with vertical panels for enhanced structural integrity. Its clear span layout has no internal columns to ensure maximum usable area, which is ideal for large equipment or extensive storage needs. Accessibility is a key feature of this structure. With two roll-up doors and a garage door frame-out, it simplifies the entry and movement of large machinery. It also has a walk-in door on the side for easy human access, improving the flow and functionality of the workspace.
The structure is painted in Barn Red with White trim. This clear span building is perfectly suited for a range of applications, including agricultural storage, industrial operations, or automotive workshops. Call our experts to get the exact pricing for your location, as our price may vary by state and the custom options you choose for your structure.
This 18x30 Metal RV Carport has everything you need to keep your vehicles safe from the elements. It’s pictured here in Burgundy with Pebble Beige trim, partially enclosed sides, and gable ends for extra weather resistance. Use it to store oversized vehicles, RVs, motorhomes, equipment, and anything else you’d like to keep out of the rain. This carport is built tough, fully customizable, and can be outfitted to suit your next big project.
Sized just right for your recreational vehicles, this 20x30 RV Carport is a tried-and-true way to keep your things safe. It’s pictured here in Pebble Beige with Black trim, and features partially enclosed sides, gable ends, and 600 sq. ft. of coverage. Use it to house motorhomes, campers, recreational gear, farming equipment, and more. Cover your patio or create an outdoor picnic area. There are no limits when you’re working with a structure as versatile as this one!
Need oversized storage space? This 30x45 RV Carport is a great option! It offers 1,350 sq. ft. of coverage, vertical roofing, and can be customized from top to bottom to suit your needs. Use it to house larger recreational vehicles, motorhomes, buses, and anything you need to keep safe from the elements. Create covered patio areas, picnic shelters, and much more. It’s all up to you, your budget, and your imagination. We’ll handle the rest!
This 12x30 RV Carport is a great way to cover your vehicles, valuables, and tools. It’s shown here in Burgundy with Pebble Beige trim, and features partially enclosed side paneling, gable ends, and 360 sq. ft. of coverage. Use it to house the family car, work equipment, supplies, and more. Or upgrade your farm and store tractors and food supplies. Or improve your business infrastructure with long-lasting coverage. This building is ready to get to work for you.
Built tall for big jobs, this 18x30 RV Carport is your new best friend. It’s shown here in Barn Red with White trim, and offers 13’ in height, vertical roofing, and partially enclosed sides for extra protection from wind and rain. Store work equipment, supplies, and machinery. Upgrade your farming operation, or give your commercial space some much needed coverage. No matter your business, this building is built for the job.
Ready for some long-lasting protection for your vehicles? This 18x30 RV Carport is a great contender for the job. It’s shown here in White with a regular roofing system and is a prime choice for covering the family car, work vehicles, supplies, firewood, and much more. It works just as well on the farm to shelter animals and protect food and equipment. No funny business here, just long-lasting storage with no red tape.
Make some space for this 18x30 Regular Style RV Carport. This building, pictured in Evergreen, offers plenty of storage space, and versatility that goes for miles. Use it to house the family ride. Or to protect work equipment and supplies. Upgrade your farm’s storage capacity. Or give your employees covered parking. In any field, any season, and in any weather, you can trust our buildings to get the job done.
This 20x20 Two Car Carport is everything you need to keep the family cars safe from the elements. It’s built with a vertical roofing system and features double legs and offers 400 sq. ft. of coverage. Use it at home to protect mowing equipment and gardening supplies. Upgrade the farm and create a loafing shed for animals. Or upgrade your business with covered parking. If you’re ready for a building that’s geared for the job, you’ve come to the right place.
Protect your vehicles and valuables with this 12x20x7 RV Carport. This beauty is pictured in burgundy with Pebble Beige trim and features partially enclosed sides for additional protection from wind gusts. Use it to store RVs, motorhomes, or oversized vehicles. Keep your tractors and farming supplies out of the rain. Or give your business some extra parking coverage. Whether you’re utilizing it for work, play, or something different entirely, this carport can keep up.
This 50x100 Riding Arena is primed and ready for your next event. It’s pictured in Barn Red with White trim and features all-vertical roofing and paneling, a 12’ roll-up garage door, numerous windows, and 5,000 sq. ft. of uninterrupted space. Use this building for horse training, events, lessons, and any oversized activity you can think of. Whether you use this structure for agricultural projects or for business, it’s designed to serve you well.
This compact yet spacious 18x50 A-Frame Storage Unit, standing 11 feet tall, offers an ideal solution for storage needs. It features an A-frame roof that is designed with 29-gauge vertical panels to ensure effective water and debris shedding, enhancing the unit's durability and minimizing maintenance requirements.
The building has four roll-up garage doors which allows for easy access to your valuables. These doors are designed to be secure and easy to operate, ensuring that contents are accessible yet well-protected. The simple, streamlined design of this storage unit makes it suitable for a variety of uses, from commercial storage to workshops, and its dimensions allow it to fit well in a range of environments, including commercial and residential areas. You can customize this building according to your requirements. However, the price of this building will vary by location and the custom options you choose. Call our experts for more details.
This expansive 50' wide by 150' long A-Frame Workshop stands tall with a 16' leg height. Built with 14-gauge tubing and durable 29-gauge panels, this structure features an A-frame vertical roof, and fully enclosed gable ends for superior protection. One side of this building is closed, and the other side has an open bay line, each framed with sturdy steel ladder legs that are spaced evenly. These open areas offer flexible access points for vehicles and equipment, making the building ideal for workshops or agricultural use.
The exterior of the building is finished in a clean, Pebble Beige color, and the roof panels are arranged vertically, which not only enhances the building's aesthetic appeal but also contributes to better water and snow-shedding capabilities. This structure is built to withstand various weather conditions, designed to handle up to 170 MPH of wind and 90 PSF snow loads. Wind and/or snow load upgrades are available at an additional cost as recommended by the engineer or required by your city/county. You can customize this commercial building according to your requirements. The price of this structure will vary by your location and the custom options you choose.
This Metal Building is Deliver and Install in Your Area
Looking for a one-size-fits-all storage solution? This 34x40 Commercial Steel Building is a great option that can provide you with the room you need. It’s shown here in Quaker gray with Barn Red roofing, trim, and wainscoting, and offers a 12’ roll-up garage door, a walk-in door, and plenty of space for housing your vehicles and equipment. Turn it into an automotive repair shop, retail storefront, restaurant, or self-storage business. No matter the industry, and no matter the job, this building is designed to go the distance.
If you’re looking for unparalleled square footage, this 100x100 Riding Arena is the building to call. It’s shown in White with Evergreen roofing and trim and features a 12’ roll-up garage door for easy access. Use this building for equestrian activities, training, events, and much more. With 10,000 sq. ft. of uninterrupted space at your fingertips, you can take on nearly anything.
This 60x80 Commercial Building has everything you need to give your business the leg up it deserves. It’s shown here in Quaker Gray with White trim and features a 10’ roll-up garage door, two-walk-in doors, and multiple windows for light and ventilation. Use this building to start your automotive repair business, to create a retail storefront, or to start a brewery or warehouse. With this level of versatility and uninterrupted square footage, there are no limits, only possibilities.
Are you looking for reliable commercial infrastructure? This 36x40 Commercial Garage is a top-of-the-line solution! It’s shown here in Pebble Beige with Earth Brown trim offers all vertical paneling and roofing, a 14’ roll-up garage door, a 10’ roll-up door, a walk-in door, and windows for light. Use this building for automotive repair, local event venues, commercial self-storage, and any business endeavor you take on. No matter your intent and your budget, this building will provide you with the infrastructure you need.
This 40x30 Commercial Garage has all the space you need to take your business to the next level. It’s shown here in Pewter Gray with Black trim and offers a two commercial garage door and a walk-in door for easy access on foot. Tackle automotive repair, retail, warehousing, and anything in your wheelhouse with this building by your side.
Give your business a leg up with this 50x30 Commercial Building. This structure, pictured in Earth Brown, offers ample space, a two roll-up garage doors, an 8’2” 1/2x8’4” framed opening, and two 30"x36" windows for light and airflow. Use this building as a retail storefront, coffee shop, restaurant, brewery, automotive repair shop, and for any commercial project you want to undertake. With this level of versatility and strength by your side, there are no limits to what you can accomplish.
This 32x30 Commercial Building is a great way to give your business some real legs. It’s shown here in Pebble Beige with Earth Brown trim and wainscoting and features a 12’ commercial-grade roll-up garage door, a walk-in door, and multiple windows for light and ventilation. From retail to warehousing, this building is a great way to keep your vehicles and equipment protected when you need it the most.
This 30x80x12 fully enclosed building is a great way to keep your things safe and easy to access. It’s shown here in White with Earth Brown trim and features four 18’ frame-outs on one side. Use it as a shed for protecting tractors and farming equipment, as a cover for family cars, or for commercial storage. No matter the job, and no matter the environment, this building has the backbone to get it done.
Does your business need real storage space? This 42x60 Commercial Metal Building is a great solution to this need. It’s shown here on pebble Beige with all vertical roofing and paneling, one 10’ roll-up garage door, and a walk-in door. Use this building to house supplies, store oversized commercial equipment, or maintain inventory. Start a retail storefront or small-scale brewery. If it’s in your cards, it’ll be possible with this building at your side.
This 18x60 Garage with lean-to Attachment is ready to tackle almost any application you can imagine. It’s built to house oversized vehicles, equipment, commercial supplies, and much more. Take advantage of its 12’ roll-up garage door, 60’ in length, and a fully-enclosed lean-to attachment. Give yourself some space and keep your vehicles safe at the same time. Whether your next job is residential, agricultural, or commercial in nature, this 18x60 garage will have you covered.
This 60x50 warehouse extends over 3,000 square feet and has a height of 12 feet, making it suitable for a range of storage and operational needs. It features a durable vertical roof that efficiently channels precipitation away from the building, enhancing its weather resistance. The warehouse is painted Blue with White trim and vertical paneling, providing both aesthetic appeal and structural durability.
A large roll-up door allows for easy access for vehicles and larger equipment, while a walk-in door offers additional entry for personnel. The building can withstand up to 170 MPH of wind. The structure is completely customizable. However, the price varies by state; call our building experts today for a free quote!
The solution to your commercial infrastructure needs has arrived with this 60x100 Commercial Metal Building. It’s shown here in Quaker Gray with Black trim and features, three 12’ garage door frame outs, three 10’ garage door frame outs, two walk-in doors, and 6,000 sq. ft. of uninterrupted space. Use this building to forge your new automotive repair shop, dealership, restaurant, or self-storage facility. With this square footage at your disposal, you can take on nearly anything.
This 18x45 Garage with lean-to-attachment is an ideal way to protect your vehicles, equipment, and valuables from the elements. It’s shown here in Bright Red with Pewter Gray trim and features two 14’ roll-up garage doors and a lean-to attachment for extra storage space. Utilize this building at home for vehicle maintenance or mower storage. On the farm to house tractors and supplies. Or to augment your business with extra capacity. No matter what your next big project is, you can rest easy knowing this building can keep up.
You can’t go wrong with this 20x40x10 Horizontal Roof Garage. It’s shown here in Rawhide and features two 9’ roll-up garage doors, and a walk-in door that makes access on foot easy. Use it for extra home storage, as a tack room, loafing shed, or mower shed. It’s all up to you, your budget, and your imagination.
The solution to all your storage woes has arrived with this 34x30 Steel Garage. Shown in Red with White trim, this building offers 1,020 sq. ft. of interior space, two 8’ roll-up garage doors, and a 10’ garage door that makes accessing your things easy in car or on foot. Use this building to maximize space at home. Protect vehicles and valuables from the sun. Store ATVs and supplies. No matter what’s in your wheelhouse, this building can keep up the pace.
You can’t beat this 18x36 Storage Garage! This structure is pictured in Barn Red with Pebble Beige trim and features a covered porch attachment, windows for light and airflow, and two 6’ roll-up doors for convenient access. Use this building to store and maintain the family car, house seasonal supplies, or protect farm equipment. Whatever you have on your to-do list, you can bet this structure will have your back.
This 24x45 Garage with Lean-to provides you with all the space you could need, on and off the farm. It’s shown here in Pebble Beige with Evergreen trim and offers a fully enclosed section with a walk-in door and multiple windows, as well as an open lean-to attachment with multiple 45-degree trim cuts. Use this building to shelter horses, farm equipment, supplies, hay, and anything else you want to keep safe on the farm. This building offers the strength and versatility to do it all.
This unique structure offers security, open access, and lots of versatility in a single package. It’s shown here in Pebble Beige with Evergreen trim, roofing, and wainscoting, and features a central enclosed section with two 9’ roll-up garage doors, a walk-in door, and windows, as well as an open exterior for additional coverage from the elements. Whether you’re using it for work, play, or something in between, this building can give you the space you want, the security you need, and the versatility to take on anything.
You can’t beat this 12x20 Steel Garage when it comes to strength, durability, and cost-effective design. It’s shown here in Pebble Beige with Burgundy Roof and trim and offers an 8’ roll-up garage door, a walk-in door, and multiple windows for natural light and airflow. It makes the ideal backyard storage building and can easily be outfitted to store mowing supplies, garden tools, seasonal items, and much more. It’s just as effective for work-related tasks as it is for hobbies and can give you tons of bang for very little buck.
Bold in black, This 30x40 Steel Garage is ready for your next big job. It features Barn Red trim, vertical roofing, 8’ roll-up garage doors, two walk-in doors, and a window. Utilize this structure at home to protect vehicles, equipment, and valuables. Or improve your farm with room for tractors and animals. Whether you’re decluttering the house or going all-out on a business endeavor, this building can keep up.
This 20x20 Steel Garage has all the makings of greatness. It’s shown in Barn Red with White trim and boasts a 10’ roll-up garage door and a walk-in door for easy access on foot. You can use this building for residential purposes like vehicle storage or upgrade your farming operation and keep your tractors and supplies safe. You can even use this building to improve your business. It’s all up to you, your budget, and your imagination.
Covering a total area of 2,100 square feet, this 70x30 barn features an A-frame vertical roof designed for enhanced durability. Standing 13 feet high, the barn is ideal for agricultural storage, housing livestock, or as a spacious workshop.
It's painted Barn Red with Evergreen trim, which makes it visually striking and ensures it stands out in any setting. The structure has three garage door frame-outs, providing secure yet accessible storage options. Additional features like a walk-in door and three windows increase functionality, allowing natural light and easy access for day-to-day operations. You can customize this barn's features according to your requirements. The price of this barn will vary by state and the custom options you will add.
This 12x25 Steel Garage is more than ready to throw its hat in the ring. It’s shown here in Pebble Beige with White trim, horizontal paneling, and 300 sq. ft. of interior space. Make this building the home base for vehicle storage. Protect supplies, equipment, and belongings. Or forge your own home workshop. No matter what you’re into, our buildings are there to keep you covered.
Tackle anything with this 30x60 Garage by your side. It’s shown in Pebble Beige with White trim, and features regular roofing, two 10’ roll-up garage doors, and two walk-in doors for easy access. Whether you’re storing tractors and horses on the farm or using this structure as a basis for your next business venture, it has the strength and adaptive design to do the toughest jobs.
If you need real storage space, this 54x45 Steel Workshop is here to save the day. It’s shown here in Pebble Beige with Earth Brown trim and features three 10’ roll-up garage doors, a 14’ height for oversized vehicles, and 2430 sq. ft. of uninterrupted space. It’s an ideal way to take on big residential projects, agricultural infrastructure, and even business endeavors. Use this building to store vehicles and equipment, protect animals and livestock, and keep your things organized. No matter what’s in store for your day, our building is there when you need it.
This 40x50 Steel Garage with lean-to-attachment is ready to tackle your toughest jobs. It’s shown here in Barn Red with White trim and features an enclosed central structure with an 10’ roll-up garage door and a walk-in door for easy access. It also boasts an open lean-to attachment that gives you extra storage space outside the main building. Utilize this structure to upgrade your farming operation, backyard storage, or give your business some real legs. With this level of versatility and strength by your side, you can do it all.
This 22x30 Lean-to Garage is ready to cover your most important belongings. It’s pictured here in Barn Red with Pewter Gray trim and offers an enclosed structure with two 9’ roll-up garage doors, as well as an open lean-to attachment for extra storage capacity. Use this building to store and maintain vehicles, work on hobbies and projects, or to upgrade your farming operation. Whether it’s work or play that you seek, this lean-to garage has your assets covered.
Use this 26x35 Steel Garage to keep your things safe in any weather! This building is shown in Pewter Gray with Black trim and features horizontal paneling an 10’ roll-up garage door, and a walk-in door for foot traffic. Make this building your first choice for vehicle storage, for hobbies and side-jobs, or to just kick back and relax. Enjoy space, security, and protection from the elements with this building by your side.
This 18x20 One-Car Garage, shown in Pewter Gray with White trim, boasts an 8’ roll-up garage door, a walk-in door, and all the space you could need for most home storage projects. Use this building to protect mowing equipment, seasonal supplies, and tools. Store farming supplies or give your business a little extra inventory capacity. Whether your interests involve work or recreation, this building is fully customizable for your way of life.
Looking for space? You’ve come to the right place now that you’ve found this 24x30 Steel Garage. This beauty, pictured in Pebble Beige with Earth Brown trim and wainscoting, offers two 10’ roll-up garage doors, a walk-in door, and windows for light and airflow. Use it to store the family car during the winter, to take on hobbies and home projects, or to give your farming operation some extra storage capacity. In any application and any weather, you can count on this building to get the job done.
This 30x60x14 Metal Garage, pictured in Pebble Beige with Earth Brown trim,is the ideal setting for your next home workshop. It’s shown here with two 10’ framed openings, a 8’ framed openings, a 14’ frame-out for taller vehicles, and multiple walk-in doors for easy access at all angles. Use this building to store household supplies, vehicles, farming equipment, and anything you need to keep safe from the elements. With this versatility at your side, you’ll be able to accomplish anything.
This 22x25x9 A-Frame Vertical Roof Garage It’s shown here in Pebble Beige with Earth Brown trim, and features three 8’ roll-up garage doors, a walk-in door, and two windows for light and airflow. This building has everything you need to store and maintain the family car, house farming equipment, or to create an organized backyard workshop. It’s as versatile as it is strong, and fully customizable from top-to-bottom for your needs.
This 90x140 commercial clear span building offers an impressive 12,600 square feet of unobstructed space, ideal for a variety of industrial and agricultural uses. With a height of 16 feet, it accommodates large machinery and equipment easily. The structure is designed without internal columns, maximizing floor space and flexibility for operations or storage. It features vertical roof panels engineered to handle significant snow/wind loads, ensuring durability and safety.
Large entrances of the building allow for easy access and movement of vehicles and equipment. This clear span building is particularly suited for businesses that require large, adaptable spaces with high durability and minimal maintenance. Call our experts for a building quote. The price varies by state and the custom options you choose.
It's a reliable choice for anyone needing a spacious and sturdy space for their commercial operations.
This gorgeous 24x25x9 A-Frame Vertical Garage is the perfect addition to your home, farm, or business. It’s pictured here in Pewter Gray with Slate Blue, and features two 8’ roll-up garage doors, a walk-in door, and a window for airflow and light. Utilize this building as a home workshop, as a place to store equipment and seasonal items, or to just declutter your home. No matter how you use it, it’ll have your back and look great doing it.
This 18x40x13 Regular Style Garage is as stylish as it is useful! It’s pictured here in Quaker Gray with Evergreen Wainscoting and features a 12’ roll-up garage door and a walk-in door for easy access. Whether you use this building to house oversized vehicles, RVs, or the family ride, it’s got the space you need. It’s also 100% customizable. You can add doors, roofing upgrades, windows, lean-tos, and other features to make it your own!
Do you need both open and enclosed storage space? This 20x35x9 lean-to garage is a great option! It’s shown here in Pebble Beige with Rawhide trim and features an enclosed central structure with a 8’ roll-up garage door and a window, as well as a partially enclosed lean-to attachment for extra storage space. Make this building your homebase for car maintenance. Create a workshop. Or give your farm some extra storage capacity. No matter how you use this building, you can be sure of one thing- it’ll serve you well.
This 18x20x9 One-Car Garage. It’s shown here in Evergreen with White trim and features an 9’ roll-up garage door for easily accessing your things. Utilize this building to store backyard supplies, maintain the family car, or just get away from it all. Whether it’s used as a home garage or a man cave, you can bet that it will go to bat for you.
This 30x45x15 A-frame Vertical Garage is tall, durable, and ready for your biggest, toughest jobs. It’s shown here in White with Earth Brown trim and features two 12’ roll-up garage doors that make moving oversized vehicles and machinery easy. Use this building to maintain cars and trucks, to store RVs and motorhomes, or to just give yourself some space to work on hobbies and side projects. Wherever your interests take you, this building will back you up.
If you’re looking for an all-purpose, go anywhere solution to your storage needs, this 20x30 Vertical Garage with Lean-to is a prime choice. It’s shown here in Burgundy with Pebble Beige trim and wainscoting, and features all vertical roofing and paneling, an 9’ roll-up garage door, and a walk-in door for foot traffic. Utilize this building at home to clean up the backyard, on the farm to protect equipment and supplies, or for your next business venture. Whatever you’re into, this building can hang with you.
You can’t beat the good looks of this 20x20x10 Vertical Metal Garage. It’s shown here in White with Pewter gray trim, roofing, and wainscoting, and features three roll-up garage doors, a walk-in door, a window for light, and 45-degree frame cuts for looks. Make this building your backyard HQ for vehicle maintenance. Store supplies. Keep your farming operation running smoothly or store commercial inventory. There are many ways to use this building, and none of them are wrong!
This 24x26x13 Regular Roof Garage is a tried-and-true choice for anyone who wants to embrace space without a huge price tag. It’s shown here in Royal Blue with Pewter Gray trim and roofing and features a 12’ roll-up garage door, a walk-in door, and a window for light. Use this building to upgrade your home storage. Protect tractors and supplies on the farm. Or store business inventory. Whatever you take on, this building has your things covered.
Coming in at 20x80, this steel garage is the perfect solution for housing oversized vehicles and equipment. It’s shown here with a 10’ roll-up garage door, vertical roofing, and all the space you could need for baseball and sports training facilities, RV repair, and much more. Store your tractor trailer when off the road. House farming supplies. Or improve your next business venture. This building will be there for you in any season, any weather, and for any job.
This 20x30x10 A-frame garage has all the space you could need to house family vehicles, mowers, gardening supplies, and more. It’s shown here in Pebble Beige with Barn Red trim and roofing, and features two 8’ roll-up garage doors and a walk-in door for easy access. Whether you’re just keeping your backyard clean and organized, or planning a getaway space or entertainment room, this building has the capacity to keep up.
This recently installed warehouse showcases the quality of our commitment to providing durable storage solutions for our clients. The warehouse spans 25,000 square feet, with dimensions of 100x250 feet. It is designed with an A-frame vertical roof and is 16 feet tall. This warehouse is specifically tailored for extensive commercial use and is constructed to withstand various climate conditions, ready to efficiently manage heavy wind and snow loads.
The building’s vertical siding enhances its structural integrity. It features a large garage door at the front that accommodates vehicles and equipment of all sizes, promoting seamless operations within this expansive space. It also has one walk-in door. We provide financing option for this structure, ensuring affordability and accessibility for businesses looking to expand their operations. You can customize this building according to your business needs. Call our experts to know the exact pricing, as our prices vary by state and the custom features you choose.
This 20x20 Metal Garage with Lean-to offers the best of everything! It’s shown here in Barn Red with Quaker Gray trim and features an enclosed section protected by an 8’ roll-up garage door and an open carport section that provides extra coverage for your things. This building works well at home in the backyard, on the farm to store tractors and supplies, or to house your business inventory. Whether you’re tackling chores or making money, this building is ready to team up with you.
You can’t beat a classic! This 18x30 Steel Garage has all the right moves, and all the right features. It’s shown here in Quaker Gray with Barn Red roofing, wainscoting, and trim, and features all vertical paneling and roofing, two 8’ roll-up garage doors, a walk-in door for foot traffic, and multiple windows for light and airflow. This building works well at home for vehicle maintenance, hobbies, or side projects. Or you can take it to the farm and give your tractors, livestock, and equipment some shade. Or open up your own business with this structure as the backbone of your operation. It’s all up to you, your budget, and how far your imagination can take you.
This 12x26 Regular Style Garage is simple, durable, and highly effective. It’s shown here in Galvalume with White trim and features a 8’ roll-up garage door, a walk-in door, and a window for light and ventilation. You can use this building to keep the family car safe when not in use, to store supplies and belongings, or to just get away from the world for a bit. No matter what you’re into, this building can make the job easier.
This 30x35 Steel Garage is shown in Pebble Beige with White trim and offers multiple frame-outs for easily accessing oversized equipment, and a walk-in door for entry on foot. It’s the ideal space for agricultural storage, commercial projects, and more. House tractors, livestock, horses, inventory, and anything else you want to keep safe. Whether you tackle work or play, this building has the pure square footage to keep up the pace.
This 18x36 Regular Style Garage is more than ready to house your vehicles, RVs, oversized equipment, and more. It’s shown here in Barn Red paneling and roofing, and 648 sq. ft. of interior space. Make this building your first choice for home vehicle maintenance. Create a workshop or hobby space. Or keep your mowing and gardening supplies close. There’s dozens of ways to use this structure for your home, farm, or business, and none of them are wrong.
This 18x26 A-frame Horizontal Roof Garage is shown in Pebble Beige with White trim, and features a 6’ roll-up garage door and a walk-in door for quick access in vehicle and on foot. Use this building to store the family car, house the mowing deck, or keep your gardening supplies in tip-top shape. It’ll work well at home, on the farm, or for any business storage need. Give yourself a little space and a lot of protection with this building by your side.
No matter what you’re into, this 30x45 Vertical Roof Garage with Lean-tos is more than fitting for the job. It’s pictured here in Quaker Gray with White trim and offers two 10’ roll-up garage doors, a walk-in door, and an open lean-to attachments on either side. You can use this building to protect vehicles, store supplies, keep tractors and agricultural equipment safe, and much more. It’s versatile, well-built, and capable of providing you with a new level of functionality.
This 20x30 A-frame Vertical Roof Garage is your quintessential home base for vehicle storage and maintenance. It’s pictured here in Pebble Beige with Earth Brown trim, and features a large open frame-out for easy access. Shelter your cars and trucks, maintain equipment when the weather doesn’t cooperate, and give yourself strength and functionality in one cost-effective structure. Whether you’re working at home, on the farm, or to improve your business, this building has your back.
Store your vehicles with confidence in this 20x26 Two-Car Garage, pictured in Pebble Beige with Barn Red trim. This building offers two 8’ roll-up doors and 520 sq. ft. of interior storage space. Use this building as a backyard maintenance shed, hobby shop, or lawn equipment storage building. No matter what you take on, this building will provide you with the strength and adaptability you need.
At 20 feet wide, 30 feet long, and 7 feet high, this A-frame Side Entry Utility Building is structured to provide efficient space for various purposes. The building includes an enclosed storage shed with a garage door and an open carport area, perfect for vehicle parking or outdoor storage that needs to be covered yet accessible. It features four 45-degree frame-outs on the sides, which allow for easy access and optimal use of the interior space. The vertical metal siding helps in managing weather conditions effectively, enhancing longevity.
We provide customization options, so you can easily increase the storage shed dimensions, add walk-in doors and windows, change the color and gauge, and add many more features to this utility building. For accurate pricing, call our building experts today. Our prices vary by state and the custom features you choose.
This 24x35 A-frame vertical roof garage has all the capacity to store your vehicles, equipment, and valuables. It’s shown here in Sandstone with Pebble Beige trim, and features two 9’ roll-up garage doors, a window, and a premium walk-in door for easy access on foot. Use this building as a solution to your backyard storage needs, augment the farm with space for tractors and farm equipment, or upgrade your commercial business for smoother operations. No matter what business you have on the horizon, this building is sized just right to have your back.
This 30x45x12 Custom Garage Building with Lean-tos is a great solution. This gorgeous building is shown in Black and features a 12’ commercial garage door, a walk-in door, and Three lean-to attachments for additional open storage space. Use this building to give yourself plenty of residential storage space. Tackle bigger farming projects and keep your equipment safe when not in use. Or give your commercial operation room for inventory and supplies. With this level of adaptability at your fingertips, you can take on anything.
This 30x50 All Vertical Steel Garage is more than enough for your next big project. It’s shown in Pebble Beige with Royal Blue roofing and trim, and features three 10’ roll-up garage doors, a walk-in door for foot traffic, and a window for light and airflow. Whether you’re protecting and maintaining the family car or taking on agricultural projects, this building has the space, strength, and potential to get the job done. It’s fully customizable for your needs, and is one of the toughest options on the market, hands down.
This 30x40 A-frame metal Garage has all the space you need to house vehicles, equipment, farming machinery, seasonal supplies, and more. It’s shown here in Pebble Beige with Earth Brown roofing and trim, and features two 10’ roll-up garage doors, a walk-in door, and three windows for light and ventilation. It’s got plenty of capacity for storing your oversized items and is one of the best ways to keep your things protected from Mother Nature and potential theft. It doesn’t matter the application, you can count on this building to be there for you when you need it.
You can’t beat this 30x50 A-frame Vertical Steel Building! This structure features a spacious central building with a partially enclosed lean-to attachment on one side. It’s shown here in sandstone with Pebble Beige wainscoting and Barn Red roofing and trim, and it features a six framed openings, a walk-in door, and seven windows for light. Use this building as a guest house, poolside retreat, commercial venue, or agricultural facility. No matter what you take on, you’ll have the space and versatility you need.
This 18x46 Regular Style Custom Building is more than ready to give your home or farm some much needed space. It’s shown here in Pebble Beige with White trim, and it features three enclosed sides and four frame outs with 45-degree corners. Use this structure to house vehicles, lawnmowers, and farming equipment. Or just give your backyard some organization. Whether you use it for work, play, or projects that fall somewhere in between, this building has your back.
If you have residential and agricultural projects on the to-do list, this 20x20 custom metal building can help. It’s shown here in barn red with white trim, three enclosed sides, and a lean-to attachment for additional coverage. Use this building to store tractors and farming equipment, house mowers and lawn care supplies, or maintain family cars. It’s all up to you. No matter how you use it, you can rest assured that this 20x20 metal building will serve you well.
This 30x50 Metal Building is a great choice. It’s shown here in Quaker Gray with White trim and offers two 10’ roll-up garage doors, a 6’ garage door, two walk-in doors, and multiple windows for light and ventilation. It’s the ideal size for maintaining cars in the backyard or housing tractors and farming equipment. But it’s also a great configuration for commercial activities large and small. Use it as you want, and let it provide you with the functionality you need in your life.
This 20x20 Certified Metal Building with Lean to's has all the space you need to house vehicles, store lawn and farming supplies, and keep your things organized and protected. It’s pictured here in stunning White with Barn Red roofing and trim, and features an enclosed structure with an 10’ roll-up garage door, a walk-in door, and a partially enclosed lean-to attachment on one side. It’s an ideal way to give your things some security and shade while still maintaining easy access. Store the family car, create an outdoor workshop, or make a poolside cabana. Whether you’re working on sprucing up the home or just kicking back, this building gives you the versatility you need.
This 15x100 free-standing lean-to is more than enough to protect your farming supplies, commercial equipment, and important belongings from the elements. It’s shown here in Quaker Gray with Black trim and offers partially enclosed security with open-air access. Use this building to spruce up your agricultural operation. Or give your business warehouse space for inventory. No matter the job and no matter the weather, you can count on this lean-to to get to work for you.
We recently delivered and installed this 24x40 A-frame garage for one of our customers. The garage has a total area of 960 square feet and a height of 10 feet. It has a large garage door for easy access and three windows on the sides to bring in natural light. Additionally, a walk-in door on the front makes daily operations convenient. The building's vertical siding and A-frame roof are designed for durability and effective water shedding, ensuring a long-lasting and low-maintenance solution.
However, you can have more garage doors, plan more windows, change the color, and add many more features according to your requirements, the garage is fully customizable. Ideal for use as a workshop, storage area, or vehicle garage, this structure combines utility with simple aesthetics to fit various needs. The price of this garage varies by state, wind/snow load, and the custom features you choose.
Simple and highly effective, this 12x20 Metal Shed has everything you need to upgrade your backyard storage. It’s shown here in Pebble Beige with Evergreen roofing and trim, and features a 8’ roll-up garage door and a walk-in door for easy access. Use this building to protect the new mowing deck, store supplies and equipment, or just escape it all and enjoy some peace and quiet. Whether you’re working on chores or enjoying some recreation time, this building is ready to serve you.
This 36x15 Loafing Shed is more than ready to keep your animals, vehicles, and equipment safe from the elements. It’s shown here in Pebble Beige with White trim and offers two roll-up garage doors and a walk-in door for easy access. Use this building to give your horses and goats some shade or keep your tack gear and equipment safe and close by. With this building at your disposal, you’ll always have the shelter you need.
This 36x15 Loafing Shed is a great choice for the job. It’s shown here in Barn Red with Earth Brown trim and features two roll-up doors, a walk-in door, and 540 sq. ft. of interior space. Utilize this structure to give your four-legged friends some shelter from the sun and wind. Protect mowing equipment and farming supplies from the elements. Or just secure seasonal items and recreational accoutrements. It’s all up to you, your lifestyle, and the jobs you take on.
This 26x12 Loafing Shed has everything you need to keep your animals safe and sheltered. It’s pictured here in Evergreen with White trim and is the ideal way to store supplies and give your four-legged friends some much-needed shade. This building can be augmented with a fully enclosed front, garage doors, walk-in doors, windows, and everything you need to protect your most important things.
Perfect for hay storage, this 12x12 Loafing Shed is ready to get to work for you. It’s shown here in Barn Red with White roofing and trim and offers an ideal way to protect tractors, animals, farming supplies, crops, and more from the elements. Use it at home, on the farm, or to upgrade your business storage. With this level of adaptability, you can do it all.
Your horses, goats, and pigs will thank you when you get them this 26x12 Loafing Shed. This building, shown in Pebble Beige with Bright Red roofing and trim, features two 10’ frame outs and a walk-in door for easy access on hoof, foot, or vehicle. Give your animals some space, keep your belongings close, and enjoy a little security with this building by your side.
This 30x12 Loafing Shed is a stunning yet cost-effective way to give your animals some shelter. It’s shown here in Bright Red with a Pebble Beige trim and offers both enclosed security for equipment and items and open-air coverage for animals and quick access to machinery. Use it to store hay, tractors, mowing equipment, goats, chickens, and any four-legged friend. Whether you use it in the backyard of your home or on the farm, this building offers shade and space for your most important things.
With ten frameouts on the side and two roll-up garage doors, this 36x40 Storage Building is everything you could want in a structure. It’s shown here in Sandstone with Earth Brown trim and offers 1,440 sq. ft. of interior space. Use this building to store supplies, vehicles, equipment, horses and livestock, and everything else you need to take on the day. With a storage shed like this by your side, you can do it all.
Keep your things safe and secure with this 12x20 Steel Storage Shed. This building is pictured in Pebble Beige with Sandstone trim and offers an enclosed section protected by a 6’ roll-up garage door as well as a covered porch attachment. Use this building to house supplies, mowing equipment, and keep your home or garden decluttered year-round.
This 12x20 Regular Style Storage Shed has everything you need to protect equipment, supplies, and valuables from the elements. It features an enclosed section, a roll-up garage door, and a covered porch attachment. Make this building the mainstay of your backyard storage. Keep your things organized, protected, and ready to go when you need it.
This 28x60 A-Frame Vertical Roof Garage spans 1,680 square feet, ideal for storage and operational needs. Constructed with a vertical roof, the garage is engineered to manage rain and snow efficiently, extending the building’s longevity. The garage is pictured in Ivory with Earth Brown trim. It features four garage door frame-outs and three walk-in doors, ensuring convenient entry points for personnel and equipment.
Perfect for businesses or individuals needing a versatile and durable space, this garage is designed to meet a wide range of requirements. You can customize the number of doors, dimensions, color, and many other features of this garage according to your requirements. Call our experts for accurate pricing, as it will vary by state and your chosen custom features.
This cozy 10x20 Storage Shed has looks, space, and strength on its side. It’s shown here in Pebble Beige with Bright Red roofing and trim, and offers a 6’ roll-up garage door with 45-degree corners, a walk-in door, and a window for light and airflow. Utilize this building to store mowing equipment, valuables, gardening supplies, and more. Whether you’re tackling weekend jobs or keeping your recreational items safe, it’ll have your back at all times.
This 20x40 All-Vertical Storage Shed offers plenty of space, endless versatility, and security in a single structure. It’s shown here in Clay with White trim offers three roll-up garage doors, a walk-in door, and three windows for light and airflow. Use this building as an automotive repair shop, self-storage unit, warehouse, or retail establishment. Or upgrade your farming storage. No matter the job and no matter the environment, this building is engineered to go the distance for you.
This 12x20 Storage Shed features all vertical roofing and paneling, a 6’ roll-up garage door, a walk-in door, and a windows for airflow and light. It's sized just right for backyard projects, mowing storage, gardening, and much more. Store seasonal supplies, equipment, and stay organized at all times.
If you’re looking for reliable storage space, this 34x35 Storage Building can lend a hand! It’s shown here in Pebble Beige with Earth Brown trim and wainscoting and offers a 12’ roll-up garage door, a window, and a walk-in door for quick access on foot. You can use this Building at home to maintain vehicles, on the farm to store tractors and supplies, or for your business needs. This Storage Building can go anywhere and do anything.
This 18x35 vertical side-entry utility building offers the best of both worlds- enclosed storage and open-air protection. Use it to store equipment and supplies, to maintain cars and vehicles, or to just kick back and enjoy some shade. It’s shown here in Pewter Gray with Slate Blue trim and wainscoting feature a 6’ roll-up garage door, a walk-in door, and windows for light and airflow. Make this building yours today!
If you’ve been searching for cost-effective storage space, you’ve found it with this 18x30 Regular Style Utility Building. It’s shown here in Pebble Beige with Barn Red trim, and offers an enclosed portion with a 6’ roll-up garage door, and an open carport section for extra coverage. Use it to store vehicles, mowing equipment, gardening supplies, and keep your things safe and accessible at all times.
This 30x40 Utility Building offers the best of both worlds- enclosed storage and open-air protection. Use it to store equipment and supplies, to maintain cars and vehicles, or to just kick back and enjoy some shade. It’s shown here in Pewter Gray with Slate Blue trim and wainscoting, and features a 6’ roll-up garage door, a walk-in door, and windows for light and airflow. Make this building yours today!
This 30x60 Utility Building would like a word. It’s shown here in Pewter Gray with two 6’ roll-up garage doors, one 8’ door, a walk-in door, and a window for light. This structure is a great choice for agricultural storage and is sizeable enough for a wide range of commercial projects.
Your commercial storage needs are a thing of the past when you experience this 60x60 Fully Enclosed Warehouse. This building offers tons of space and features a 14’ roll-up garage door, a walk-in door, and a window for airflow. Store tractors and equipment, livestock and tack equipment, and keep your home farm or business in order with this building by your side.
This 32x35 Warehouse has good looks, charm, and tons of potential. It’s shown here in Barn Red with White trim, and offers a 12’ roll-up garage door, a 6’ door, a walk-in door, and multiple windows for light- well prepared for any application on and off the farm. Use it to house livestock, horses, farming equipment, and give yourself space, security, and unwavering reliability in one package.
With a footprint of 34 feet wide, 65 feet long, and 12 feet high, this A-frame garage includes a lean-to for additional covered space. It features one garage door and 4 door frame-outs, ensuring easy access for vehicles or equipment. The attached lean-to provides extra outdoor shelter, making it ideal for protecting vehicles or serving as a workspace protected from the elements. Vertical panels cover the entire structure, aiding in durability and requiring minimal maintenance.
A small window on the front of the garage allows for natural light, which can help illuminate the interior during daylight hours. According to your requirements, you can add more doors and windows, change the color and dimension of the lean-to, and add many more features to this garage. The current price can vary by state and the customization features you choose. Call our building experts for accurate pricing!
This 40x50 Metal Workshop is all you need to get down to business. It’s shown here in Pewter Gray with Black trim and offers two 12’ roll-up garage doors and all Vertical roofing and paneling. Use this structure to upgrade your homes storage. Give your farm security for tractors and equipment. Or take your business to new heights. With this building by your side, you can do it all.
This 50x64 Fully Enclosed Metal Building has it all, from ample interior space to additional lean-to coverage. It’s shown here in Burnished Slate with Earth Brown trim and White trim, and it features a three roll-up doors, three walk-in doors, and windows for light. It’s got everything you need for agricultural jobs; commercial operations like retail, warehousing, and automotive repair; or residential projects like guest houses. No matter what you’ve got on the docket, this building can help you reach your goal.
This 25x30x12 Workshop building is built to handle serious storage or work with ease. It features three roll-up doors: one 10'x10', one 10'x8', and a 6'x6' side door, The vertical roof and 80# snow load certification provide added protection in harsh weather. With horizontal wainscot detailing and bracing on every leg, the structure is both strong and sharp-looking. Whether you’re storing gear or setting up a workspace, this building is made to last and built for daily use.
The 19x25x9 Two Car Garage is a solid choice for homeowners who need space for two vehicles or extra storage. It features two 8'x8' roll-up doors, making it easy to park side-by-side or access tools and equipment. The durable vertical roof structure handles heavy rain and snow efficiently. With your choice of rebar or cement anchors, this garage stays firmly in place on any foundation. It's a practical and durable solution for everyday storage and protection.
The 18x30x8 Vertical Roof Garage is a compact and reliable storage solution for any property. It features a 6'x7' roll-up door for easy access, a walk-in door for convenience, the vertical roof handles heavy rain and snow, while bracing on every leg adds strength. With options for rebar or cement anchors, this building stays secure on your chosen foundation. Whether you're storing tools, yard equipment, or a small vehicle, this garage offers a clean, safe space to get the job done.
The 26x50x12 Garage with Lean-to offers space, flexibility, and function in one strong build. It includes two 10'x8' framed openings in the front, a 6'x7' opening on the side, four 24"x24" framed window openings, and a walk-in entry. The attached 12'x50' lean-to gives you covered outdoor space for storing trailers, equipment, or supplies. Built with a vertical roof and braced legs, it's designed to handle daily wear and rough weather. Whether for farm use, storage, or a personal workshop, this structure gives you room to grow and get organized.
The 28x40x16 Workshop gives you the space and strength to handle big projects or heavy equipment. It features a 14'x14' roll-up door for larger vehicles, a 10'x10' roll-up door for general use, and a walk-in door for quick entry. The vertical roof helps with runoff in harsh weather, and every leg is braced for added support. Buy this metal workshop, which includes free delivery and installation for your location.
This 42x35 garage features a lean-to, providing a total height of 10 feet for efficient use of space. The structure is designed with a vertical A-frame roof, which enhances durability and helps in water runoff, protecting the building from harsh weather conditions. It features one garage door, which allows easy access to large machinery or vehicles, while an additional walk-in door and windows improve functionality and interior lighting. The lean-to attached to the side extends the covered space, perfect for extra storage or as a sheltered workspace.
The use of vertical metal panels throughout the garage ensures long-term durability and low maintenance, making this building a reliable choice for both commercial and personal use. Depending on the area you live in and the requirements from your local county, the garage can withstand up to 170 MPH of wind and 90 PSF snow. The price of this garage can vary by state and the customization options you choose. Call our building experts for detailed area-specific pricing.
This 22x25x8 garage offers a balanced mix of storage space and natural light. It features one 8'x8' roll-up door with clean 45° trim cuts, a walk-in door, and six 24"x36" windows to brighten the space. The vertical roof helps with water and snow runoff, while braces on every leg add strength and support. Choose rebar or cement anchors based on your foundation. Whether you’re storing tools, working on weekend projects, or simply organizing your property, this building is built to handle everyday use.
The 20x20x9 Vertical Roof Garage is a space-saving solution built for everyday durability. With one 9'x8' and one 6'x7' roll-up door, it's easy to move equipment, lawn tools, or small vehicles in and out. Two 24 "x36" windows bring in daylight, while the vertical roof handles rain and snow with ease. Braces on every leg and solid anchoring keep your building secure year-round. It's a great fit for homeowners looking to free up garage space or add reliable storage on their property.
The 20x30x10 Side Entry Garage combines everyday function with dependable strength. It features two 9'x8' roll-up doors placed on the side for easy access, a walk-in door, and a 24"x36" window that brings in natural light. Engineered with a vertical roof structured and supported with braces on every leg, this garage is made to handle rough weather and regular use. Whether you're storing vehicles, running a home workshop, or organizing tools and equipment.
This 20x35x9 metal workshop is a solid pick for storing tools, equipment, or setting up a work area. It includes three 8'x7' roll-up doors on the side, giving you easy access to different sections of the space. The vertical roof design handles heavy rain and snow, while bracing on every leg adds strength. You can anchor it on dirt, gravel, or concrete using your choice of rebar or cement anchors. It’s a dependable setup for anyone who needs room to get things done.
This 24x30x9 garage is designed to fit two vehicles with ease. It features two 10'x8' roll-up doors up front and a walk-in door for quick access. The vertical roof helps drain rain and snow, while horizontal wainscot adds a clean visual contrast. Every leg is reinforced with bracing, and you can choose between rebar or cement anchors for installation.
The 26x30x10 Side Entry Garage delivers a clean look and reliable functionality for homeowners and small businesses. It features two 8'x8' roll-up doors on the side, a walk-in door, and two 24"x36" windows for natural light and airflow. Designed with a vertical roof and horizontal wainscot, this structure blends durability with style. Bracing on every leg and solid anchor options ensure it stays put in tough weather. Whether you're parking vehicles, setting up a workspace, or organizing equipment, this garage is built to handle it all.
The 18x30x9 Side Entry Garage offers a practical layout and solid protection for your vehicles, tools, or hobby gear. With two 8'x7' roll-up doors along the side, plus a walk-in door and a 30"x36" window, this building provides easy access and natural light. The vertical roof handles heavy weather with ease, while bracing on every leg and your choice of rebar or concrete anchors keep it stable. Whether you're parking cars, working on weekend projects, or storing outdoor equipment, this structure is built to last with rust-through and workmanship warranties for added peace of mind.
This 22x20x10 garage is a practical choice for storing tools, lawn gear, or small vehicles. It includes a 6'x7' roll-up door, a 6-panel walk-in door with a window, and a 30"x36" window for light and airflow. The vertical roof design sheds rain and snow easily, while bracing on every leg keeps the structure solid. You can install it on ground, gravel, or concrete using rebar or cement anchors. Buy this building with free delivery and installation included.
Designed for optimal utility, the 20x20x10 A-Frame Vertical Roof Garage provides 400 square feet of space for various uses. Its vertical roof design effectively manages rain and snow, promoting longevity and reducing maintenance needs.
The garage includes two 45-degree roll-up doors, one garage door for easy vehicle access, and a walk-in door for convenient entry and exit. A window provides natural lighting inside, making the space more comfortable for workshop activities or everyday storage. The two-tone color scheme provides a clean, professional look that fits well in residential settings. You can customize this garage's color, size, panels, wind/snow load, and many other features. The price of this garage can vary by state and the custom options you add. Call our experts to learn more about this garage building.
This 50x64 building is designed for versatility and durability. It offers 3,200 square feet of clear-span space and an 18-foot height, providing ample vertical space and making it ideal for storing large equipment or using it as a workshop.
An added lean-to on the side enhances functionality, offering additional covered space that can be used for storage, outdoor work, or sheltering vehicles. The structure features a strong, vertical panel design, ensuring that it can withstand various weather conditions while requiring minimal maintenance. The large, open interior space is free from internal columns, maximizing the usable area. With three large door frame-outs and one walk-in door, access is convenient for both people and vehicles. This building is perfect for those in need of a reliable, spacious, and multi-functional structure for both commercial and personal use. The price of this building can vary by state. Call our experts to get a custom quote today!
The 40x40x16 Commercial Building delivers strong, weather-ready performance for a variety of business needs. With two 12'x12' roll-up doors and a walk-in door, this structure offers flexible access for equipment, inventory, or vehicles. Its vertical roof style and full enclosure ensure better durability against rain, snow, and wind.
This 38x35x12 metal garage, paired with a 12x35 lean-to, offers flexible and secure storage for vehicles, equipment, or workshop needs. Dual 10x10 front roll-up doors and a 10x8 side entry provide easy access, while the walk-in door adds convenience. The attached lean-to provides additional covered space for tools, trailers, or outdoor projects, making it ideal for both home and farm use.
This 26x45x12 metal utility building offers a spacious 30' enclosed area for vehicles, equipment, or inventory storage. It features a large 12x12 roll-up door for easy access, a walk-in door for daily use, and six windows for natural light and ventilation. The vertical roof and supported steel framing provide durability against heavy weather, making it ideal for workshops, small businesses, or farm operations.
This 30x35x12 metal garage with a 12x35 lean-to is designed for secure, versatile storage while adding covered workspace. Two 10x10 roll-up doors allow easy vehicle and equipment access, while a walk-in door offers daily convenience. The attached lean-to expands outdoor storage for trailers, tools, or recreational projects, making it ideal for homeowners, farms, and small businesses.
This 32x50x16 commercial metal building offers 1600 Sq. Ft. of spacious, secure storage for heavy equipment, inventory, or workspace needs. Fully enclosed with a vertical roof, it features two 14x14 roll-up doors and a 10x10 side roll-up door for easy vehicle and equipment access. The walk-in door and six windows provide daily convenience and natural light, making it ideal for warehouses, workshops, or business operations.
This 34x40x16 commercial metal building with a lean-to is engineered for heavy-duty storage and operational needs. Featuring two 14x14 front roll-up doors and a 10x10 side roll-up door, it provides easy access for equipment and vehicles. The walk-in door and six windows ensure daily convenience and natural light, while its enclosed, vertical-roof design makes it ideal for warehouses, workshops, or farm operations.
This 36x35x12 raised center barn offers flexible, weather-resistant storage with a classic barn design. Featuring a fully enclosed structure with a 2' horizontal gap for airflow, it includes a 10x10 roll-up door for easy equipment or vehicle access and a walk-in door for daily convenience. Perfect for livestock shelter, hay storage, or workshop space on your farm.
This 46x30x12 barn, featuring a 12x30 open lean-to, offers versatile and secure space for your farm or homestead needs. It features a fully enclosed vertical-roof barn with a 10x10 roll-up door, two 8x7 roll-up doors, and two walk-in doors for convenient access. The attached open lean-to provides additional covered space for equipment, livestock shelter, or outdoor workspace.
This Commercial Clear Span Building provides a 4,200 sq. ft of clear span space, ideal for various commercial purposes. The structure measures 60 feet wide and 70 feet long, providing a spacious 20 feet of height for substantial vertical storage or operations space. The building's main feature is its clear span construction, which means there are no internal columns or supports. This maximizes usable space inside, making it perfect for warehousing, large equipment storage, or as a workshop area. Its design includes one walk-in door and two large door frameouts on the front, allowing easy vehicle and machinery access.
The building is pictured in White color with Royal Blue trims along the edges and around the door frames. The roof and sides are finished with vertical metal panels that help with water drainage and enhance durability against weather elements. This building is engineered to withstand up to 170 MPH of wind, ensuring longevity and safety. It's an excellent choice for businesses needing a reliable and efficient space for operations or storage. The price of the building will vary by location and customization options. Call now to learn more.
This 60x100 A-frame warehouse covers 6,000 square feet and provides ample space for a range of activities, from storage to large-scale operations. The building is painted in Evergreen and fitted with vertical panels that not only enhance its visual appeal but also contribute to its durability and ease of maintenance.
The structure's A-frame roof design is particularly effective at managing heavy rains and snow, ensuring that the interior remains dry and secure throughout the seasons. Access is streamlined through a large garage door at the front and a walk-in door on the side. Inside, the clear span layout maximizes usable space and is free of internal columns, which allows for flexible organization and the efficient handling of various operations. Perfect for businesses or individuals requiring a reliable and spacious warehouse. However, every need is different, so you can customize the size, color, panels, gauge, and more features according to your liking. The price can vary by location, but for detailed pricing quotes and information, call our experts today!
This 100x100 Warehouse offers 10,000 square feet of versatile space, perfect for large-scale storage or business operations. With a 16-foot height and a clear-span design, it provides an open, unobstructed interior that allows for flexible use.
With its vertical roof and strong construction, the warehouse is well-suited to handle heavy loads and varying weather conditions. The building is painted in Pewter Gray with Quaker Gray wainscot and trim. It features five large door frame-outs, two walk-in doors, and four windows. The large roll-up doors ensure easy access for vehicles and equipment, making it convenient for all operations. This warehouse is ideal for businesses looking for a spacious, sturdy, and efficient storage solution. You can customize this building the way you want. For detailed price quotes, contact our building experts, as the prices can vary by state.
Painted in Barn Red with Black Trim, this 60x30 barn is designed with a raised center that has a height of 12 feet. The entire structure is fully enclosed, providing ample protected space suitable for a variety of uses, from storage to workshop areas. The barn features a large 15’x9’ framed opening in the center and 16’x7’ framed openings on the sides, which can accommodate large equipment or machinery. The structural integrity is enhanced with double legs in the center, ensuring stability and support for the raised design. For natural light, the barn is equipped with several 24’’x36’’ windows strategically placed to illuminate the interior during daylight hours. Entry is facilitated by a standard walk-in door and a 6-panel walk-in door, offering secure yet convenient access points for personnel.
Whether you want to change the placement or number of doors, add a different color, or need a different dimension, the barn is fully customizable. The price of this barn can vary depending on the location, wind/snow load, and the steel market price. Call our building experts to learn more about our ongoing deals.
This 24x30 vertical roof garage is designed with a 12-foot height, providing a spacious and fully enclosed environment ideal for storage or workspace. The structure is built with durable vertical panels, ensuring longevity and resistance to the elements. The garage features a 6x6 framed opening on the side, one walk-in door, and two 30x30 framed openings, enhancing light and airflow within the space.
Attached to the main structure is a 12’x30’x8’ lean-to with a 12' enclosure. It has two 8’x7’ framed openings and a 24x80 framed opening. With 1080 sq. ft. of overall space, this garage is versatile enough to meet automotive storage and workshop needs. Design and customize this garage according to your requirements. Call our building experts for pricing, as our prices vary by state.
This 22x40 garage features a vertical roof and stands 13 feet tall, providing a fully enclosed and secure environment for storing vehicles or using as a workshop. The structure is designed with vertical panels, which enhance the building's durability against the elements and give it a modern appearance.
We designed this garage with a 14x11 framed opening where the customer wanted to install a custom door. This large opening is perfect for accommodating larger vehicles or equipment, making the garage versatile for a variety of uses. We can install roll-up garage doors and windows and change the color and dimension of this garage according to your needs. Our garages are fully customizable. The prices can vary by state and the custom options you choose. Call our building project managers to learn more about this garage.
This 28x50 garage provides 1,400 square feet of enclosed space and is built with a vertical roof, standing at a height of 16 feet. Its design ensures durability and superior weather resistance, making it suitable for a variety of uses, from vehicle storage to a functional workspace.
It features a 20x15 framed opening, designed for the installation of a custom door provided by the customer. This large entry is perfect for accessing the interior with larger vehicles or equipment, offering both versatility and security.
With vertical paneling throughout, the structure is designed to be long-lasting and able to withstand various environmental challenges. Our garage is completely customizable, from door and window placements to width, length, height, and color; every single detail of this structure can be tailored. The price of this garage building can vary by the location, the steel market price, and the custom features you choose.
This 18x120 storage building offers 2,160 square feet of enclosed space and is tailored for optimal storage and accessibility. It features a vertical roof design and is constructed with a series of 10 interior walls that separate the building into distinct sections, enhancing organizational efficiency. The structure includes ten 9’x8’ roll-up doors along its length, allowing for easy access to each storage section. Additionally, a larger 10’x10’ roll-up door provides an entry point suitable for larger vehicles or equipment.
With a peak height of 12 feet that slopes down to 10 feet, this building is not only spacious but also designed to ensure durability and security for various storage needs. Its comprehensive design and multiple access points make it ideal for extensive storage requirements. Call our building project managers to customize this storage building according to your requirements. The price can vary by location, wind/snow load, and the custom features you choose.
We delivered and installed this 50x50 custom commercial building for one of our customers. It provides a substantial 2,500 square feet of space and stands 16 feet tall. Designed with vertical paneling, the structure is fully enclosed, making it highly durable and suited for a variety of commercial uses.
The building features two 14'x14' commercial doors on the side, facilitating easy access for larger vehicles or machinery. This is beneficial for operations that require frequent movement of large items or equipment. A standard walk-in door provides convenient access for individuals, enhancing the building's functionality and versatility. Overall, this commercial building is designed to accommodate a wide range of business activities, offering ample space, significant access points, and robust construction for long-term use. We can install this building at your preferred location and customize it to your business needs. Call our building specialists to discuss your requirements. However, the price can vary by state, wind/snow load, and the features you add to your building.
This 20x60x9 Storage Unit is designed to make storage simple and secure. Built with high-quality steel, this building features a reliable A-frame vertical roof that stands strong against the outside elements. The dimensions offer plenty of room, stretching 20 feet wide, 60 feet long, and 9 feet high, making it ideal for various storage needs.
The building has four roll-up garage doors on one side and two roll-up garage doors at the front, making it easy to store and retrieve valuables. The Royal Blue finish isn’t just for looks—it’s also treated to resist rust and wear, helping your storage unit stay in top condition. Whether you’re storing vehicles, equipment, or inventory, this unit combines functionality with durability, providing a dependable storage solution that looks great, too. The wind/snow load capacity of this building can go up to 170 MPH and 90 PSF. You can customize the features of this building according to your needs. The price will vary by state, and the custom options you add.
This is an 18x30 utility carport with a vertical roof, standing 8 feet tall. It includes a 12-foot enclosed section to provide shelter and storage, equipped with a 6’x7’ roll-up door for easy access to stored valuables or vehicles. Moreover, the carport features 2’ side panels that help protect against the elements while maintaining open access from the sides. There is also a 36x80 framed opening, enhancing the functionality and accessibility of the space.
This carport is designed to offer a combination of covered outdoor space and secure storage, making it versatile for various uses, such as vehicle protection or as a shaded area for outdoor activities. You can change this carport's width, length, and height along with many features; the structure is entirely customizable. Call our experts to discuss this building for your next project. The price can vary by location, wind/snow load requirements, and custom features you choose to add.
A large commercial space providing 2,880 square feet of interior space, this 48x60 commercial building is perfect for large business and agricultural activities. It features vertical panels and roofing, making it strong enough to withstand extreme weather conditions. The building features four 20’x16’ framed openings, which enhances accessibility and ventilation. These openings are ideal for efficiently moving large equipment or materials in and out of the building. There is also a standard walk-in door for easy personnel access, ensuring convenience alongside the operational functionality of the larger openings.
Customize this commercial building according to your needs. Call our building experts and let them help you with your project.
This 24x30 vertical garage stands 9 feet tall and comes equipped with an attached 12x30 lean-to that has a height of 7 feet. The entire structure is fully enclosed, providing a secure and versatile space ideal for storage or as a workspace. The main garage area features two 8’x7’ roll-up doors with Dutch cuts, offering easy access for vehicles or equipment, and another 8’x7’ roll-up door with Dutch cuts on the side of the garage, enhancing the accessibility and functionality of the building. The garage also has a standard walk-in door and seven 24’’x36’’ windows, ensuring the interior is well-lit with natural light and adequately ventilated.
The lean-to attached to the side of the garage provides extra covered space, perfect for additional storage or as a sheltered area for outdoor activities. You can customize the primary garage size, lean-to size, color, gauge, panels, and more features. The price can vary by state, wind/snow load, and custom options you choose.
This 36x25 commercial building is designed with a vertical roof and stands 16 feet tall. The structure is fully enclosed, offering a secure and protected space suitable for a variety of commercial uses.
The building features a 12’x12’ framed opening, which provides ample space for the entry and exit of large vehicles or equipment, enhancing the functionality of the building. It also has two walk-in doors that offer convenient access for personnel. Attached to the main structure is a 12x25 lean-to with a height of 9 feet. This additional covered space is perfect for extra storage or as a sheltered work area, extending the usability of the building. Overall, this commercial building combines practicality with durability, providing a versatile space for business operations while ensuring safety and easy accessibility. Design and customize this building the way you want. Please note, the total price of this building can vary by state and the custom features you choose.
This 30x50 vertical roof garage stands 15 feet tall and is fully enclosed with durable vertical paneling, providing a secure and spacious environment. The garage features two large 15'x12' framed openings on the side, offering ample space for the entry and exit of large vehicles or equipment. It also has a 9'x8' roll-up door on the side, providing easy access while ensuring the valuables remain protected. A 9-lite walk-in door is also included, allowing convenient pedestrian entry and exit.
This garage's design prioritizes both functionality and security, making it a versatile space for a range of practical applications. You can change the color and add windows, doors, and other custom features according to your needs. The total price can vary by state, wind/snow load of your area, and customization options you choose.
Offering a comprehensive solution for storage and workspace needs, this 24x45 vertical garage is fully enclosed and constructed with vertical panels for enhanced durability and maintenance ease. The center building is 12 feet high and includes a 13’x10’ framed opening on the side, allowing for the storage of larger equipment or vehicles.
It features two walk-in doors and three 30’’x36’’ windows, providing ample natural light and enhanced visibility. The garage has two lean-tos; the first measuring 12’x45’x9’, fully enclosed with a 6’x7’ roll-up door, perfect for your storage needs; the other is 12’x16’x9’, partially open with one side enclosed, ideal for sheltered workspace or additional storage.
The two-tone color we applied to the structure is a part of the customization our customer wanted. Our garage is well-suited for varied applications, from agricultural storage to commercial workshops, providing a versatile space tailored to protect and organize valuables effectively. The price of our garage will vary based on the custom features you choose and the state you live in.
Offering 1,500 square feet of versatile space, this fully enclosed 50x30 raised center barn is tailored for efficient operation and maximum usability. The structure is built with vertical siding, which ensures robust protection and durability. This barn features a large 14’x14’ roll-up door, a standard 10’x10’ roll-up door, and a 6’x7’ framed opening. The building is well-lit naturally through five 24’’x36’’ windows, strategically placed to optimize light infiltration and workspace visibility.
These features makes the barn ideal for various applications, from agricultural storage to industrial workshops. You can completely change the look and style of this building by customizing it according to your needs. The price may vary by the state and custom features you choose. Call our experts for more details.
Spanning 1,400 square feet, this 28x50 vertical garage offers a functional and secure space for storage or work. Its vertical roof style makes it suitable for areas that experience extreme weather conditions. The garage includes a fully enclosed 12’x50’x8’ lean-to that provides additional covered space perfect for specialized needs or extra storage.
This garage is equipped with two 6’x7’ roll-up doors for easy accessibility. It also has a walk-in door that offers convenient entry and exit. This versatile structure is ideal for commercial and residential uses, providing ample space and protection for valuable assets. The price of this garage can vary by state. Call our experts to design, customize, and price your garage according to your requirements.
This structure features a fully enclosed design with vertical panels and a roof style that enhances weather resistance, making it suitable for a variety of climates. Offering 1,260 square feet of covered area, this 42x30x16/12 Vertical Raised Center Barn is designed for versatility and durability.
It features a large 14’x14’ roll-up door for bigger vehicles or equipment, while two 10’x10’ roll-up doors provide additional access points. A standard walk-in door allows for easy human access, making this barn ideal for storage and workspace needs. Two 24’’x36’’ windows provide natural light, ensuring the interior remains bright during the day. This barn, with its lean-to addition, offers a practical solution for expanding storage needs or creating a dedicated workshop area. The price of this barn can vary by state and the custom features you choose to add to your structure.
This 40x60 Commercial Building, standing 16 feet tall, provides ample space and versatility. It's fully enclosed with vertical panels, enhancing its durability against weather elements. The building is accessible through a 20'x14' framed opening, making it suitable for larger vehicles or machinery. For additional access, there are two walk-in doors positioned for easy entry and exit. It also features four 30’’x36" windows, ensuring the interior remains bright during the day.
You can customize the size, color, doors, windows, and many other features of this garage according to your project requirements. However, the price can vary by state and the custom features you add to your garage. Call our building professionals for more details.
This 20x100 A-Frame Storage Unit covers 2,000 square feet and stands 12 feet high. It is designed to accommodate extensive storage needs and is constructed using sturdy 14-gauge tubing and 29-gauge vertical panels that ensure the structure is durable and weather-resistant. Its A-frame vertical roof manages rain and snow efficiently, keeping the interior dry and protected. The sides and ends of the unit are fully enclosed, which secures valuables against environmental elements and potential intrusions.
Featuring nine 9’x8’ roll-up garage doors, this unit provides convenient access and flexible storage options, suitable for various uses such as storing equipment, supplies, or vehicles. Ideal for organizations or individuals in need of reliable, large-scale storage solutions, this unit delivers both space and security. Customize this storage building the way you want. All our buildings are designed and built to meet all the local codes. Prices will vary by state and the custom features you add.
This 18x40 metal garage has a vertical roof design that enhances durability and provide resistance to the outside elements. The fully enclosed structure provides a secure environment for storing vehicles or equipment. It features two 10’x10’ roll-up doors on the side, designed to accommodate larger valuables easily. An additional walk-in door offers convenient access for every day operations, making it a versatile addition to any property. The garage also has a 30’’x36’’ window, ensuring the interior remains illuminated and comfortable throughout the day.
Design, customize, and price this garage according to your requirements. From size and roof style to color, doors, windows, gauge, and panels, every single detail of this garage is customizable. Please note, the price can vary by state and the custom features you choose to add for your garage building.
This 48x30 barn has a vertical roof style, providing ample space and durability for various agricultural or storage needs. The center section is fully enclosed, ensuring maximum protection from the elements for equipment or vehicles. It has a 9’x10’ and an 8’x12’ framed opening, along with three walk-in door frameouts, making it easy to access.
The barn includes a 30’’x30’’ window frame-out that lets in natural light. Attached to the main structure are two 12’x30’x9’ lean-tos. One lean-to is fully enclosed with an extra walk-in door frame-out and two 3’x4’ window-framed openings, providing a more secure space. The other lean-to is closed from one side and has three 9’x8’ framed openings, offering a covered area that is easily accessible. There’s also a 12’x12’x8’ lean-to attached to the front that has a 10’x7’ opening. This design helps to use the space effectively, allowing for different types of storage or work areas within the same structure. Customize this barn according to your requirements. However, the price of this barn can vary by location, and the custom features you choose.
This durable barn structure spans 40 feet in width and length, designed with a raised center section that varies in height—14 feet at the center, sloping down to 12 feet at the edges to create a unique, tiered roof profile. The entire building is fully enclosed with vertical paneling, offering enhanced durability and protection against the elements. It features a 12’x12’ roll-up door, two 10’x8’ roll-up doors, and one 6’x6’ roll-up door, providing multiple access points to the barn for large machinery and crop storage. A convenient walk-in door is also there for easy pedestrian entry. It also has two 24’’x36’’ windows installed to ensure ample natural light and ventilation, enhancing the interior environment of the barn.
This structure is designed for multifunctional use, making it ideal for a variety of agricultural or industrial applications. Call our experts and get a custom quote for your barn. The price of this barn can vary by location.
Delivered and installed for one of our customers. This spacious, fully enclosed vertical garage has dimensions of 30 feet in width, 50 feet in length, and 10 feet in height. It is designed with vertical siding and colonial architectural elements, which offers a classic and functional appearance. The structure includes two 10'x8' large garage doors, one 8'x7' garage door, and two 24''x36'' windows. These windows are strategically placed to ensure ample daylight and visibility within the interior, making the space bright and inviting. You can also customize the number and placement of doors and windows, and change the color and dimensions according to your requirements.
The price of this garage can vary by the state, the custom features you choose, and the steel market price. Call our experts to get a free quote.
This vertical raised center barn is 54 feet wide, 25 feet long, and 14 feet tall. The structure is fully enclosed with durable vertical metal panels, providing a secure and weather-resistant environment. The barn has two lean-to’s; one is 12 feet tall, and the other one is 10 feet tall. It features a 12’x12’ roll-up door and a 10’x8’ roll-up door, making it easy to move large vehicles or equipment in and out. There is also a 6’x7’ framed opening, which offers flexibility for installing another door or window as needed. For everyday use, there is a walk-in door and two 24’’x36’’ windows for natural light and ventilation.
The simple layout and accessible entry points make this barn a versatile structure for different needs. Customize the color, panels, gauge, dimensions, and other features according to your needs. Call for a custom quote; our experts would be happy to help. However, the barn price can vary by state and the custom features you choose!
This 46x40 commercial building offers 1,840 square feet of enclosed space, standing at a height of 14 feet. It is constructed with vertical metal panels, providing a secure and robust structure ideal for various commercial activities.
The building includes a walk-in door catering to regular entry and operations. It also features two 30’’x36’’ windows, which illuminate the space with natural light while ensuring adequate ventilation.
This design is perfectly suited for workshops, storage, or a warehouse, offering a spacious and functional environment for business operations. From color to gauge, width, length, height, and panels, every single feature of this building is customizable. Call our experts to learn more. Please note, the price of this commercial building can vary by state and the customization options you choose to add.
This building measures 20 feet in width and 118 feet in length, with a vertical roof that has 14 feet height and 12 feet slope height. The structure is fully enclosed and offers a substantial 2,360 square feet of interior space, making it suitable for a wide range of commercial and storage needs. This free-standing lean-to building features ten 10’x10’ roll-up doors on the length side, allowing for easy access and efficient operation of multiple bays simultaneously. A walk-in door is also included for convenient personnel entry without having to open the larger doors.
The building is ideal for businesses requiring secure, ample space with flexible access options for various operational needs. Call our experts to customize this free-standing structure according to your requirements. The price can vary by state and the customization options.
The pictured structure is a 40’x80’x15’ Commercial Building. It’s a fully enclosed structure, perfect for warehouse and manufacturing use. The building features two large 12’x12’ commercial roll-up doors that provide easy access for vehicles or heavy machinery, coupled with two 6-panel walk-in doors, each with a window to enhance natural lighting and accessibility.
Constructed with high-quality materials, the building is designed to withstand extreme weather conditions, making it an ideal choice for various storage needs, be it agricultural products, automotive maintenance, or as a spacious workshop. Its vertical roof design adds to the aesthetic appeal and offers extra durability and resistance against the elements, ensuring long-term protection for your valuables. However, the price will vary by state, as well as the custom features you plan to add to your structure. Call our experts to learn more about this structure.
This pictured building is our 48'x60'x16/10/8' Raised Center Barn, designed to meet a wide range of storage and operational needs. It's fully enclosed and features vertical siding for enhanced durability and weather resistance. Our barn is fitted with 6' vertical gap panels that ensure ample ventilation while protecting the interior from the elements. These panels are perfect for storing equipment or products that require airflow to maintain condition.
The barn features a 14'x14' framed opening. This large opening provides easy access for larger vehicles or equipment, making it an ideal choice for agricultural, industrial, or commercial use. Whether you're storing heavy machinery or need a large workshop space, this barn is ready to handle your requirements. Built with precision and designed for versatility, this Raised Center Barn is a reliable solution for anyone needing a spacious and secure building. The price of this barn will vary by state and the custom features you choose. Call our barn experts today to learn more about our structures.
This 48x30 Gambrel Barn has a classic design with modern functionality. The center building is 24 feet wide, 30 feet long, and 12 feet tall. The two lean- to sections are 12 wide and 10 feet tall. The structure's gambrel roof style maximizes the upper storage space, making it ideal for storage or agricultural use.
The barn is painted in Barn Red, providing a striking appearance that stands out against natural surroundings. It includes a large open bay on one side, allowing easy access for vehicles like tractors or for storing large equipment. The barn has one large roll-up garage door, two walk-in doors, and one window. This Gambrel Barn is versatile, perfect for those needing a functional barn that combines open access with secure, enclosed storage. The price of this barn will vary based on your location and the customization options you choose. Call our experts to discuss the custom features and wind/snow loads of your area.
Providing 750 square feet of functional space, this 30x25 Colonial Style Barn stands out with its classic design and practical features. Built with 14-gauge tubing and 29-gauge panels, this barn is engineered for durability and weather resistance.
The A-frame vertical roof is highly effective at shedding water and snow, ensuring the longevity of the structure. The barn is fully enclosed with vertical panels on all sides, and features one large door frame-out, one walk-in door, and a window. It's pictured in White with Royal Blue wainscot and trim. It can be used for agricultural storage, as a workshop, or even as a multi-purpose space. Its compact yet versatile layout makes it a popular choice for those needing a durable and attractive storage solution. Choose from different custom options and tailor it the way you want. The price of this barn building will vary by state and the custom features you decide.
Maximize your operational efficiency with our 40’x40’x16’ Commercial Building, offering 1,600 square feet of space to accommodate various business needs. This fully enclosed structure features a vertical roof that ensures longevity and resilience in harsh weather conditions. Key to its utility are the doors which provide secure and convenient access: a large 14’x14’ commercial roll-up door on the side allows for easy entry and exit of large equipment or vehicles, while an 8’x7’ roll-up door on the same side facilitates additional access points or workflow optimization. A walk-in door also provides an entryway for personnel,
This building is highly customizable to fit specific requirements, whether for storage, workshop, retail space, or any other commercial use. Its custom design makes it an excellent choice for businesses looking to expand their operations efficiently. However, the price of this commercial building will vary by state and the custom features you choose. Call our building professional for more information.
Get the perfect solution for your storage or workspace needs with our 20'x40'x9' Vertical Roof Garage. Offering 800 square feet of enclosed space, this structure is ideal for anyone looking for a secure and versatile environment to house vehicles, equipment, or supplies. It features a vertical roof, which provides reliable protection from extreme weather conditions. The garage has one 8'x7' roll-up door located on the side, making it easy to maneuver items in and out of the garage, and a walk-in door ensures convenient access for day-to-day operations.
Whether you need a workshop, a storage area, or a retail space, you can customize this garage's dimensions, color, roof style, and many more features to meet your specific requirements. The price of this structure can vary by location, and the custom features you decide. Need help? Call our garage professional at (479) 223-5995, and they will help you with your building.
Expand your business capabilities with our 42'x57'x16' Commercial Building, offering over 2,390 square feet of versatile, fully enclosed space. This building is engineered for durability and features a vertical roof that ensures long-term protection against the elements. It has a 12'x12' commercial roll-up door, two 12'x14'6"" framed openings, a walk-in door, and four 30'x36'' windows; all these features improve business operations and enhance the workspace environment.
This building also includes two 10'x40'x10' wrap-around lean-tos, each with four 12'x9' framed openings, offering additional covered space for storage or operations. These lean-tos are perfect for expanding the usable area without the costs associated with traditional construction. Whether you need a workshop, warehouse, or retail space, this commercial building can be customized to meet a variety of business needs. The price of this commercial building will vary by location, and custom features you add.
Utilize your property's full potential with our 24'x30'x12' Vertical Roof Garage, which provides 720 square feet of secure, fully enclosed space. The garage features a vertical roof that stands up to severe weather, ensuring your valuables are safe year-round. It includes a large 10'x10' roll-up door, facilitating easy access for vehicles, equipment, or bulky items, making it ideal for personal, commercial, or agricultural use. A walk-in door on the side also provides a convenient entry point for daily activities, adding to the functionality of the garage.
Customize this space to your needs, whether you're looking for a workshop, a storage solution, or a hobby area. The simple yet sturdy design allows various modifications to tailor the garage to your requirements. Call our garage experts to learn the exact cost, as prices will vary by location and the customization features you add to your garage.
This 46'x60'x14' Commercial Building provides a 2,760 square foot of clear span space for various business needs. The structure is fully enclosed and features a vertical roof design, enhancing durability against weather elements. It includes one 10'x8' garage door for easy access and two 36''x80'' walk-in doors that ensure secure yet convenient entry points. Additionally, three 30''x36'' windows are strategically placed to provide ample natural light while maintaining energy efficiency.
The building is fully insulated, making it suitable for climates that experience extreme heat or cold, ensuring comfort and reducing energy costs year-round. Attached to the main structure is an 8'x46'x12' lean-to, providing extra covered space with one vertical side closed and three 12'x10' framed openings that offer flexibility for various uses.
This building is ideal for warehouses, workshop areas, automotive services, and retail spaces. However, the price of this building can vary by state and the custom features you plan to add. Call our building experts to learn more about this building.
The 30'x60'x15' Garage with Lean-to offers 1,800 square feet of enclosed space, making it a versatile choice for various applications. This structure is designed with a durable vertical roof and fully enclosed walls to protect against the elements. It features a large 12'x12' custom roll-up door for easy access for vehicles or larger equipment, along with a standard walk-in door and four 24''x36'' windows to enhance natural lighting inside.
Two lean-tos are attached to the main building—one measuring 10'x40'x12' and the other 10'x30'x12'—providing additional covered space that can be used for storage, work areas, or as a shelter for outdoor activities. The flexibility of this design allows for various customization options to tailor the building to your specific needs. This garage is ideal for automotive workshops, agricultural storage, or as a multi-purpose utility building. The price of this building can vary by location and the custom features you choose. Call our building professionals at (208) 572-1441, to learn more about custom garages.
This 40'x60'x16' Fully Enclosed Metal Workshop is ready to get to work for you. It's pictured in Quaker Gray with Evergreen trim, and offers three 12'x12' roll-up garage doors on the side, one walk-in door, and nearly 2,400 sq. ft. of space to work with. Use this structure as a commercial trucking center, automotive repair shop, or agricultural building. No matter what you take on, you can bet you'll have the room and versatility to get the job done. The price of this structure vary by location and the custom options you choose. You can customize the color, size, doors, window placement, and many other features of this structure according to your requirements. Want to find out how to customize this building for your home, farm, or business? Call our experts at (479) 223-5995 to get started. We'll answer your questions and help you build a structure that's ideally suited to your big plans.
If you're searching for a long-lasting solution to your home and farm storage needs, this 50'x70'x16' Warehouse Building has you covered. It's pictured here in Earth Brown and features one 14'x14' roll-up garage door, two 12'x12' garage doors, two walk-in doors, and four 30''x36" windows for abundant light and ventilation.
Use this building to maintain vehicles, work on projects, or for agricultural purposes. There's plenty of ways to utilize this structure for your needs. You can also customize every single component of this building according to your needs. The price of this building can vary by location. Call our experts at (208) 572-1441 to customize this warehouse building for your needs. We'll answer all your questions and deliver a structure you can count on in any weather and for any purpose.
Strong. Simple. Effective. There are many ways to describe this 20'x20'x10' Vertical Roof Garage, and none of them would be wrong. This structure is pictured in Pebble Beige with Earth Brown trim, and has all the space you need to house a single vehicle, supplies, equipment, and anything else you need to keep safe. It features one 9'x8' roll-up door, one walk-in door, and two 24''x36" windows. Use it for home storage, or give yourself a quiet workspace to get away from it all. There are many ways to make this building your own.
Want to learn more about the cost of this building and how to customize it for your property? Call our experts at (479) 223-5995 and let us lead the way. We'll answer your questions and put you on the right track toward making this building your own.
Whether you're upgrading your commercial project or tackling some much-needed agricultural work, this 60'x100'x16' Workshop building means business. It's pictured in stunning White with Barn Red roofing and trim. It features three 14'x14' roll-up garage doors, one walk-in door, and all the space you could need. Use this building as a warehouse, trucking facility, or retail establishment. The possibilities are virtually endless when you're working with the power of steel construction. This warehouse investment is much more affordable than wooden and stick-built structures. However, the price of this structure can vary by location and custom features you plan to add on.
Want to bring this building to a neighborhood near you? Call our experts at (479) 223-5995 and let us help. We'll help you customize this structure to suit your needs and deliver results that last.
With 1,200 square feet of space, the 30x40x13 A-Frame Vertical Garage offers a practical solution for various storage needs. This popular building features a durable 14-gauge tubing frame and 29-gauge vertical panels that ensure longevity and minimal maintenance. It has one 12’x12’ garage door, two walk-in doors, and three windows.
The A-frame vertical roof design efficiently sheds water and snow, making it suitable for various weather conditions. The garage is fully enclosed with vertical panels on the sides and ends, enhancing its security and protection from the elements. Its generous height of 13 feet allows for easy storage of tall vehicles or equipment, offering versatile functionality in a well-protected environment. Customize the dimensions, doors, and windows and upgrade the panels and framing according to your requirements. The price will vary by state and the custom features you add to your building.
Give your home, farm, or business a big upgrade with this 50'x80'x16' Commercial Building. This structure is pictured in Earth Brown with Evergreen roofing and trim, and offers all-vertical paneling. It features two walk-in doors, six 30''x36" windows, and a 12'x50'x14' attached lean-to. Use this building as a home base for vehicle maintenance, or use it to store expensive farming equipment and supplies. Create a home workshop. Or start a business. The potential here is virtually endless!
Want to know about the exact pricing of this building for your location? Call our experts at (479) 223-5995, and they will help you with the price of this building. TheyWe'll create a structure that's custom-fitted to your property, and ready to put in years of service for you.
Are you looking for an all-in-one solution for your home, farm, or business storage needs? This 30x80x16 Vertical Garage with Lean-to is up to the job! This structure is pictured in Earth Brown and features a 12'x80'x12' wrapped lean-to, one walk-in door, and six 24''x36" windows for natural light and ventilation.
Use this building to upgrade your home storage, protect tractors and farming equipment, or store supplies from the elements. It can even be finished with insulation to create a fully livable home! The price of this garage can vary by location and the custom features you plan to add. Want to know more? Call our experts at (479) 223-5995 to customize this building for your next project. We'll walk you through the process from start to finish and deliver results that last.
This 26'x45'x12' Workshop Building is more than ready to get to work for you. It's pictured in Quaker Gray with Pewter Gray wainscoting and Black trim, and offers plenty of space for housing vehicles, supplies, and equipment. It features one 10'x10' roll-up door on the side, two 6-panel window walk-in doors, and three 30''x36" windows for easy access and ventilation.
Use this building to upgrade your home storage, take on vehicle maintenance, or augment your farm. It's flexible enough to take on any job and strong enough to take on any environment. Moreover, the price can vary based on the custom features you add. Would you like to add this building to your home, farm, or business? Call our experts at (479) 223-5995 to customize it according to your needs. We'll guide you through the design process, create your ideal structure, and deliver it directly to your doorstep.
Your commercial and agricultural storage needs are about to be solved with this 40'x60'x14' Commercial Building at your side. This structure is pictured in Pebble Beige, and features two 10'x12' framed openings, one walk-in door, two 9'x8' framed openings, a 10'x15'x11' lean-to, and a fully enclosed 10'x60'x11' lean-to attachment. This building has everything you need to house oversized equipment and business supplies and to open a retail store. Customize it with stalls and add-ons to create the ideal environment for you and your animals.
No matter how you use this building, you can bet it'll be there when you need it. Call our experts at (208) 572-1441 to learn more about the price and custom features of this building. We'll provide you with all the information you need and bring you a product you and your business can count on.
This 32'x50'x14' Utility building is more than ready to take on any application you can throw at it. It's pictured in Pebble Beige with Barn Red trim and features one 10'x10' roll-up door, two 9'x12' framed openings, two 30''x36" windows, one walk-in door, and two 12'x25'x9' wrap-around lean-tos with two 9'x7' framed openings. Use it for your business, commercial storage, or create a community center. There are many ways to utilize this structure, and none of them are wrong.
Want to learn more about this utility building? Call our building specialists today at (479) 223-5995 to customize it for your needs. We'll walk you through the entire process and deliver it to your doorstep. However, the price of this structure can vary by location and the custom features you choose.
Need expansive storage? This 24'x30'x10' Metal Workshop has got you covered. It's pictured in Pebble Beige with vertical roofing and panels, and features two 9'x8' roll-up doors, and two 24''x36" windows for easy access at any angle. Use this building to house farming equipment, start your trucking business, or warehouse supplies. No matter what you take on, you can bet this structure can keep up.
Call our experts at (479) 223-5995 to find out more about how to customize this for your needs. We'll guide you through the design process, answer your questions, and bring you a building that puts in the work for you. The final price of this building can vary by state, and our building experts are there to help.
Looking for effective storage without a huge price tag? This 28'x35'x11' Vertical Roof Garage is a great answer! It's pictured here in Pebble Beige and features one walk-in door, two 30''x36" windows, and all the room you could need. Utilize this building as a home base for vehicle maintenance, as a workshop, or as an agricultural or commercial space. No matter what you take on, you can bet this structure will be there to back you up.
All our garages are affordable, and the price of this garage can vary by location. Make this building your own today by calling our experts at (479) 223-5995. We'll guide you through the customization process and bring you answers to your biggest storage needs.
This 20'x20'x8' Vertical Roof Barn is a great choice for any home or farming project. The structure is designed with two 12'x20'x6' lean-tos on each side, and is more than ready to house vehicles, equipment, animals, or supplies. It's pictured in Quaker gray with White trim, and features one 9'x8' roll-up door, one 30''x36'' window frame opening, and all-vertical roofing and paneling. Use this structure to maintain family vehicles, to store supplies, or to house agricultural equipment. No matter what project you take on, or how you use it, this 20'x20'x8' structure is ready to get to work.
Want to learn more about the structure price and how to customize it for your needs? Call our experts at (479) 223-5995, and we'll guide you through the design and ordering process from start to finish.
If you're looking for a simple, no-fuss solution to your home storage needs, this 22'x25'x8' Vertical Roof Garage is ready to get to work for you. It's pictured here in Earth Brown with Evergreen wainscoting and trim and features two 8'x7' roll-up garage doors and plenty of space for your vehicles and possessions. Use this structure to keep the family cars in good condition or store your ATVs when not in use. Whether you utilize it for work or for play, our building is built to keep up.
If you'd like to learn more about this structure and our extensive customization process, call our experts at (479) 223-5995. We'll answer your questions and help you create the ideal structure for your home or farming needs. The price of this building can vary by location and the custom options you choose.
It's hard to beat this 28'x50'x13' Vertical Garage in terms of strength and storage capacity. This structure is pictured in White with Black wainscoting and features a 12'x50'x11' lean-to attachment for additional coverage space. It also offers a 12'x12' roll-up garage door, a 10'x10' roll-up garage door, one walk-in door, and a 24''x36" window. Utilize this structure to house multiple vehicles, RVs, or supplies. Or give your farming operation the storage room to stay productive. No matter how you approach this structure, you can bet it'll work for you.
The price of this structure can vary by location. Call our experts at (208) 572-1441 to find out more about the customization and ordering process. We'll answer your questions and bring you a solution you can count on in any season and weather.
Offering 1,500 square feet of versatile space, this 30x50 A-frame structure with an attached lean-to stands at an impressive height of 13 feet. The lean-to provides a covered outdoor area perfect for relaxation or informal gatherings. It features multiple doors and windows for better accessibility and ventilation.
Designed to serve multiple purposes, this structure can easily function as a residential annex, entertainment area, or a functional space for businesses needing combined indoor and outdoor accessibility. If you wish to modify the color or dimensions, you have the option to fully personalize this building to suit your requirements. Upgrade the tubing to 12-gauge and the framing to 26-gauge. The total price will depend on your location and the specific customizations you select for your building.
This 16'x40'x11' Vertical Roof Garage is more than ready to house the family car, supplies, or any equipment you need to protect from the elements. It's pictured here in White with Black trim and offers a single 10'x10' roll-up door for easy access. Use this building for backyard storage, as a maintenance shed, or for protecting the family car. No matter what project you take on, our structure is ready to put in the work for you.
Call our specialists today at (208) 572-1441 for more information on how to bring this building to a neighborhood near you. We'll walk you through the process from concept to installation and bring you a solution that will last for years to come. The price of this garage can vary by state and the custom features you plan to add.
Upgrade the farm, start your new business, or any other project you have in mind with this 24'x35'x17' Vertical Garage with Lean-to at your side. It's pictured in Burgundy with Black trim, and features one 10'x10' roll-up garage door, one walk-in door, and a 12'x35'x14' lean-to attachment for additional covered storage. Use this building to upgrade your agricultural operation, or as a small to medium-scale business. No matter what project you take on, this building will have the muscle to back it up. You can customize the size, color, gauge, panels, and other features of this building according to your needs. However, the price of this garage can vary by location and custom features.
Want to learn more about this structure? Call our experts at (208) 572-1441 to customize it to suit your property. We'll work with you from design to installation and bring you a building that will serve you well in rain, sunshine, and everything in between.
This 28'x40'x11' Warehouse Building is more than enough for any residential or agricultural task. It's pictured in Quaker Gray and features two 10x10 roll-up garage doors, one walk-in door, and over 1,100 sq. ft. of internal storage space. Use this building as a home maintenance bay for vehicles, as a workshop for projects, or to store farming equipment and supplies. There are many ways to utilize this building, and all of them are correct.
Find out how to make this building yours by calling our experts at (479) 223-5995. From work to play and back again, we'll guide you through the customization process to create the ideal building for your needs. Moreover, the cost of this warehouse building can vary by state.
This 36'x25'x12/10/8' Raised Center Barn is ready to help you tackle your home or farming storage needs. It features lean-tos on each side, one 10'x10' roll-up garage door, and one walk-in door, giving you all the room, access, and ventilation you could need. Use it to maintain work vehicles, store farming equipment, or protect supplies from the elements. Whether you use this building for work or for recreation, you can bet that it has the strength and durability to keep up. It's also 100% customizable!
Choose the size, roofing style, colors, and number of doors and windows to make it suit your needs. Want to learn about the pricing of this structure in your state? Call our experts at (479) 223-5995, and they will assist you with all your building needs.
We've found the answer to your home storage needs with our 12'x20'x7' Vertical Roof Garage. This building is pictured in Quaker Gray with White roofing and trim and has features like one 6'x6' roll-up garage door, one 6-panel walk-in door with window, and two 24''x36" windows for plenty of natural light. Use this building as a home storage shed, a small workshop, or as a place to maintain the family car. You'll find very few jobs this structure isn't suited for.
Call our experts at (479) 223-5995 to order this building today. We'll guide you through the design process from start to finish and deliver results we stand behind.
This 38'x45'x16' Warehouse Building is designed to meet your storage and operational needs. This fully enclosed structure features a vertical roof, one large 20'x14' framed opening, one walk-in door, and four 24''x36'' windows. These windows also add an aesthetic appeal to the structure, making it more than just a functional space.
You can customize this structure according to your requirements. Whether you need additional doors, insulation, or a different roof style, our building can be modified to suit various uses—from workshops and tool sheds to large-scale storage solutions. The price of this warehouse can vary by location and the custom features you choose. Call our experts at (479) 223-5995 to learn more about this structure.
With this 28'x35'x13' Vertical Roof Workshop at your side, you get ample of storage space. This building is pictured in Quaker Gray with Black trim, offers plenty of space, and tons of versatility. It features one 12'x12' commercial roll-up garage door, one 10'x8' roll-up door, and eight 30''x36" windows for plenty of light and ventilation. Use this building to store oversized equipment, RVs, or create that commercial workspace you've always wanted. No matter what type of project you take on, you won't have to worry about this building keeping up!
Customize this structure to suit your needs. The price of this workshop can vary by state and the custom features you choose. Call our experts at (479) 223-5995 to learn more about finding the right size, color, and configuration for your property. We'll guide you through the whole process, and bring you a building that gets the job done.
If you’re looking for a no-muss, no-fuss answer to your storage needs, this 25'x55'x10' Workshop is a real contender. It’s pictured in White with Pewter Gray trim and wainscoting and features two 10'x8' roll-up garage doors, one 8'x8' garage door, and two 24''x36'' windows. Utilize this structure for your commercial business, or to augment your farming operation. From work to play and back again, this building is well-suited for you.
Find out how to make this building your own when you call our experts at (479) 223-5995. We’ll walk you through the customization process, provide you with a FREE custom building quote, and deliver results you can count on.
Coming in at 30'x35'x15', this Vertical Roof Garage is more than ready for any project you have in mind. It’s pictured in Galvalume with Slate Blue trim and features one 14'x14' commercial roll-up garage door, one 10'x10' roll-up door, one walk-in door, and four 30''x36'' windows for plenty of natural light. This building is an ideal candidate for RV storage, maintaining oversized vehicles, or even agricultural projects. No matter what you take on, you can bet this building is ready to put in the work for you.
Call our building specialists at (208) 572-1441 to start customizing this building to match your style. We’ll walk you through the design phase, provide you with a FREE quote, and bring you a building that’s ready for years of dedicated service.
The 24'x30'x10' Vertical Roof Garage provides 720 square feet of enclosed space, ideal for residential and commercial projects. This garage features two 9'x8' roll-up doors and one walk-in door, ensuring versatile access and functionality. This garage is perfect for securing vehicles and tools or as a workshop space. The vertical roof style provides extra durability and resistance against harsh weather, making it a reliable choice for all climates.
You can customize this garage space according to your needs. Whether adding doors, windows, or insulation, this garage can be tailored to fit your specific requirements, ensuring you get the most out of your investment. However, the price of this garage can vary by location and the custom features you want to add. Call our garage experts at (479)223-5995 to get your custom building today!
Designed to meet a variety of storage and workspace needs, the 30x50 A-Frame Vertical Roof Building offers 1,500 square feet of spacious interior with a 14-foot height clearance. The vertical roof design enhances its durability and ensures effective drainage, perfect for regions that experience heavy rainfall or snow.
The structure features three roll-up doors that facilitate easy access for vehicles and equipment, alongside a standard walk-in door for everyday use. With additional windows for natural light, the building's interior remains well-lit during the day, reducing the need for artificial lighting and creating a more pleasant work environment. This building is particularly popular due to its versatility, serving perfectly as a workshop, garage, or storage area. The price of this building will vary by location and the custom options you add. Call our experts to learn more.
Maximize your storage capabilities with our 25'x60'x9' Storage Building, offering 1,500 square feet of space. This fully enclosed structure is equipped with six 8'x7' roll-up doors strategically positioned on the side, providing easy access and efficient use of space. Each side of the interior walls is fitted with durable panels, enhancing the stability and security of the stored items. This storage building is Ideal for commercial projects and can serve as a warehouse or a large-scale storage solution for vehicles and equipment.
The customization options allow you to tailor the interior to meet specific needs, whether you require partitioned spaces for organization or an open layout for larger items. The price of this storage building varies by location and the custom features you choose. Call our building experts today to discuss your requirements.
Expand your storage and workspace with our versatile 18'x40'x12' garage, providing 720 square feet of enclosed area and an additional 12x40 lean-to. This garage building is ideal for those needing ample space for vehicles alongside a sheltered outdoor area for other activities or storage. The garage is designed to handle up to 60 pounds of snow load, making it perfect for regions prone to heavy snowfall. It features a large 12'x10' roll-up door for easy vehicle access and a convenient walk-in door for daily use. The attached lean-to provides excellent tools, equipment, and recreational area coverage.
Customize this garage to fit your specific needs, whether you're looking to store large equipment, set up a workshop, or protect your vehicles from the elements. The price of this garage can vary by state, as well as the custom features you decide to add to your garage. Call our garage experts at (479)223-5995, and let's discuss your project today!
Our spacious 32'x35'x13' Workshop Building offers an expansive 1,120 square feet of clear span space. This workshop is designed to support a wide range of activities and storage needs, making it an ideal choice for hobbyists, craftsmen, and small business owners alike. The structure is fully enclosed and features a vertical roof and panels that enhance durability and weather resistance. It includes one 12'x12' commercial roll-up door to accommodate larger projects or vehicles and one 10'x10' roll-up door for additional access. A 30'x36' window is strategically placed to provide natural light, creating a more comfortable and productive work environment.
This workshop is highly customizable to suit various needs, from auto repair to woodworking. You can add doors and windows or even add insulation to create a space that perfectly aligns with your operational requirements. Moreover, the price can vary by state and the custom features you decide. Call our building experts at (479)223-5995, and let's get started with your project!
Explore this 30x30x10 Gambrel Metal Barn that combines strength and versatility in a single package. This structure is a reliable choice for almost any application. House livestock, store feed, or shelter tractors and other farm equipment. It's all up to you. It includes a large roll-up garage door, one walk-in door for daily use, and windows for ventilation and natural light. This weather-resistent barn features a gambrel roof design that adds a classic feel while also increasing overhead storage capacity. Customize it to suit your needs today!
This 36x35x15 metal barn is designed to meet your farming needs, large and small. It has a large main building with twin lean-tos on each side, and an open design that makes it easy for you to move vehicles and animals. Whether you need to store farming equipment, large tractors, or livestock, this durable barn is versatile enough to handle it all. With flexible financing options available, this durable structure is a great investment for your farming needs.
Explore this versatile 48x45x12 Gambrel Barn. This structure is made up of a spacious central section and two 10' lean-tos that offer ample space for agricultural or commercial needs. It's designed for functionality and includes four 10x8 framed openings for vehicle or equipment access, a standard walk-in door for convenience, and four 24" x36" windows to enhance natural light and airflow. Use it for housing animals, storing machinery, or serving as a productive home workshop. With this barn, you get classic aesthetics, unrivaled strength, and modern durability.
Check out this 36x30 Regular Roof Barn that features two 10-foot garage doors on each side. This design allows for easy access , and makes it perfect for all your agricultural needs. Whether you want to park large vehicles or house farm animals, it can be customized to fit your needs. It has a 20-year rust-through warranty and comes with free delivery and installation.
This 24x60x10 metal horse stall is perfect for sheltering horses, safeguarding vehicles, and protecting other essential equipment. It features six spacious stalls, two entry doors, and eight windows for good airflow and natural light. This stall is durable, functional, and customizable to meet all your agricultural or commercial needs.
This stylish 30x20 Steel Barn is durable, strong, and fully customizable. It has a 12-foot-tall main section complemented by two 9-foot lean-tos on either side that offer ample storage. It can serve any purpose, and take on any application. Protect your vehicles, give shelter to your farm animals, or store feed and supplies. It's also fully customizable, and can be outfitted to suit your specific style.
With 2,200 sq. ft. of interior space, this 44x55x12 Colonial Barn features a large main door, two roll-up garage doors, walk-in entryway doors, and windows. This fully functional structure is painted in Pebble Beige with Evergreen roofing, wainscoting, and trim, offering a classic aesthetic suitable for any agricultural setting. It includes a 20-year rust-through warranty and complimentary delivery and installation services.




