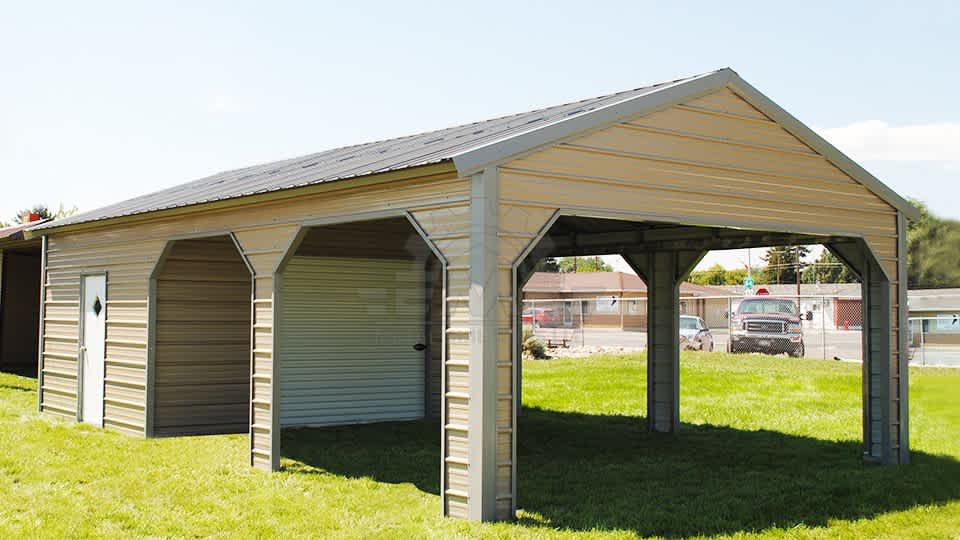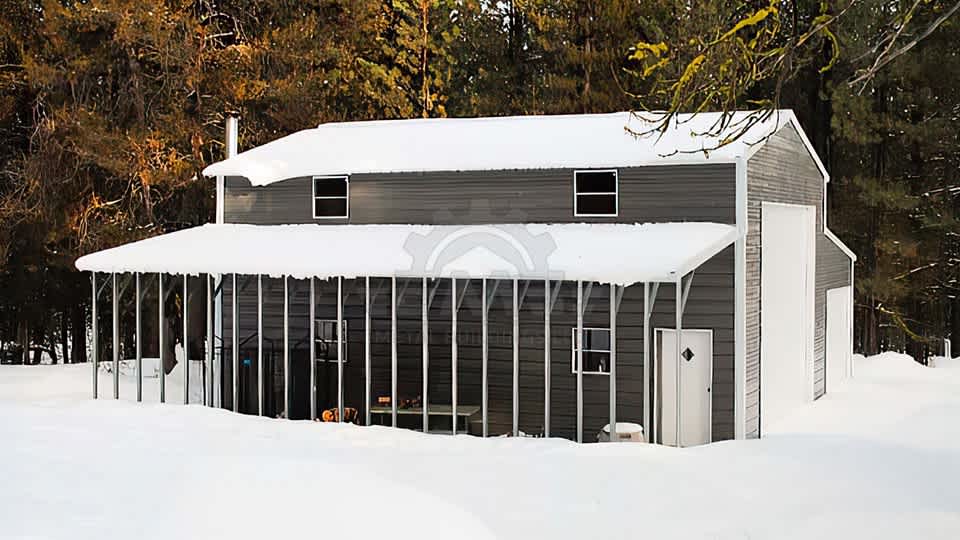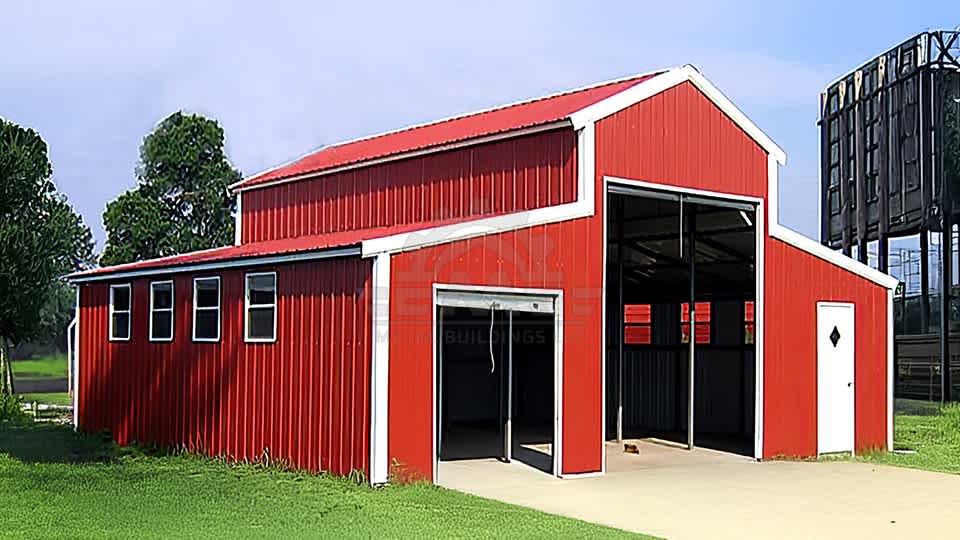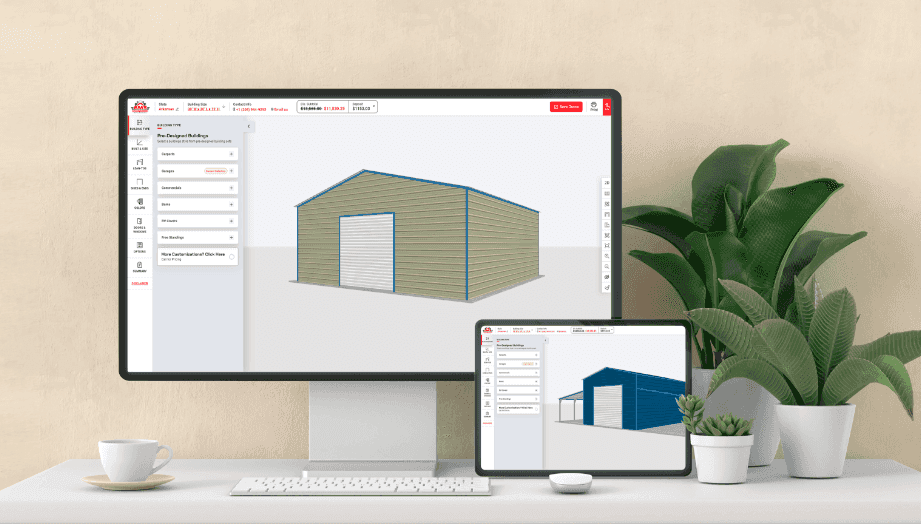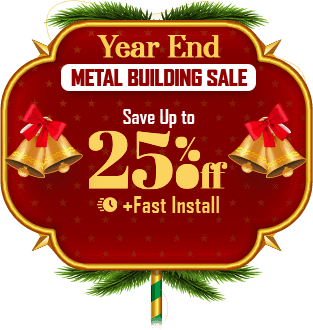Frequently Asked Questions
Buying a metal building is a big step, and you might have a few questions along the way. To help make your metal building purchase easier and hassle-free, we've answered some frequently asked questions about
We provide a 365-Days workmanship warranty and a 20-year rust-through warranty. We have industry-leading warranties to provide you with a structure that lasts for years.
If you need to change your order or make a revision, contact us as soon as possible. We'll do our best to accommodate your request, but changes may affect your project's timeline and final cost.
If your building is for business use, you may need additional permits or certifications, depending on your location and the intended use of the building.
Measure the length and width of the area where your building will be placed. Account for additional space for access and maintenance. For height, you’ll want to consider the peak height of the building and any overhead clearance needed to accommodate taller vehicles.
Absolutely! We offer a wide range of customization options, including size options, color choices, door and window placements, and additional features to make your building exactly how you envision it.
Yes, a building permit is required in many localities. You should obtain your permit before the installation process to stay compliant with local regulations.
The time to erect a steel building varies based on size and complexity but generally ranges from 4-8 weeks.
14-gauge framing which measures 2 ½ “x 2 ½” in diameter is lighter, more cost-effective, and suitable for most standard applications. 12-gauge steel framing has a diameter of 2 ¼ “x 2 ¼’’ and is thicker and stronger, offering greater strength against high wind speeds and snow accumulation. Depending on your needs and location, you can decide on the Gauge Framing.
Certified buildings are specifically designed to withstand the wind and snow loads of a particular state or region. These structures are precision-engineered by experts. Engineers test these buildings for seismic, wind, and snow loads to ensure they are safe and durable. This certification may be necessary for obtaining permits and is often required in areas with volatile weather conditions.
Your concrete slab should be slightly larger than the dimensions of your building to accommodate the anchors and guarantee a secure fit. For example, if you own a 30x40 metal building, you will require a 31x41 concrete slab. The thickness will depend on the intended use. 4-6 inches is generally a good range for light loads, while 6 inches is preferred for heavier loads, like housing an RV.
Yes, your building site needs to be level. This will be incredibly important for the installation and stability of your metal building.
Extra 4' braces are required for buildings that are 8 feet tall or higher and for structures in areas prone to heavy snow or wind loads to provide additional stability.
Our standard wall height goes up to 20 feet, but we can accommodate higher walls for custom projects.
Yes, we offer custom-sized buildings to meet any residential, agricultural, or commercial need. Our buildings are available in a wide range of sizes, including custom dimensions for buyers with property limitations.
We supply metal buildings up to 100 feet wide, but wider structures may be available for custom projects. You can contact our project managers to discuss your specific needs.




