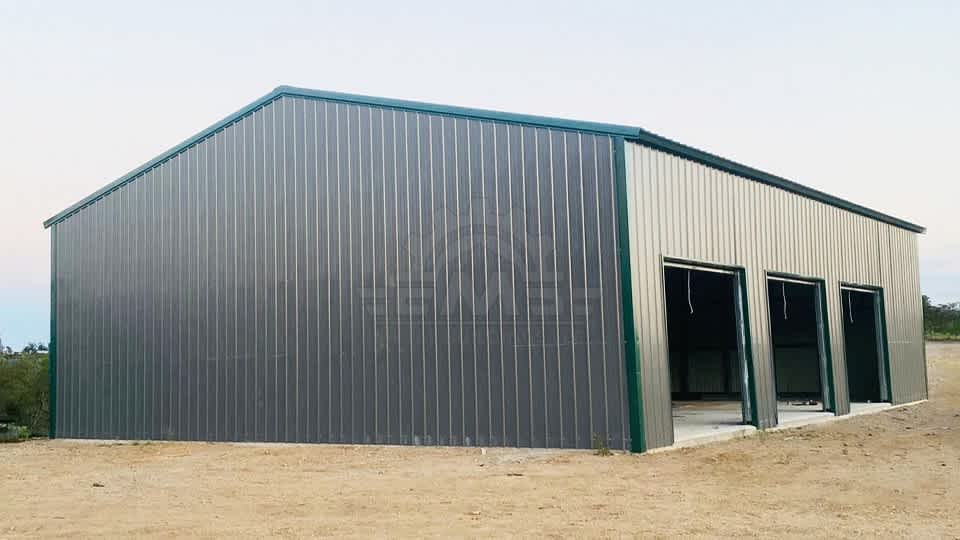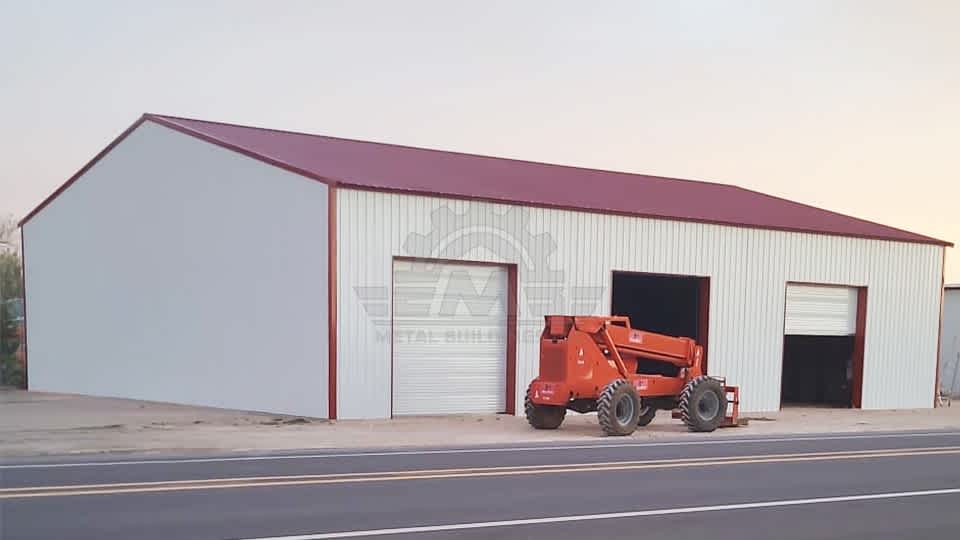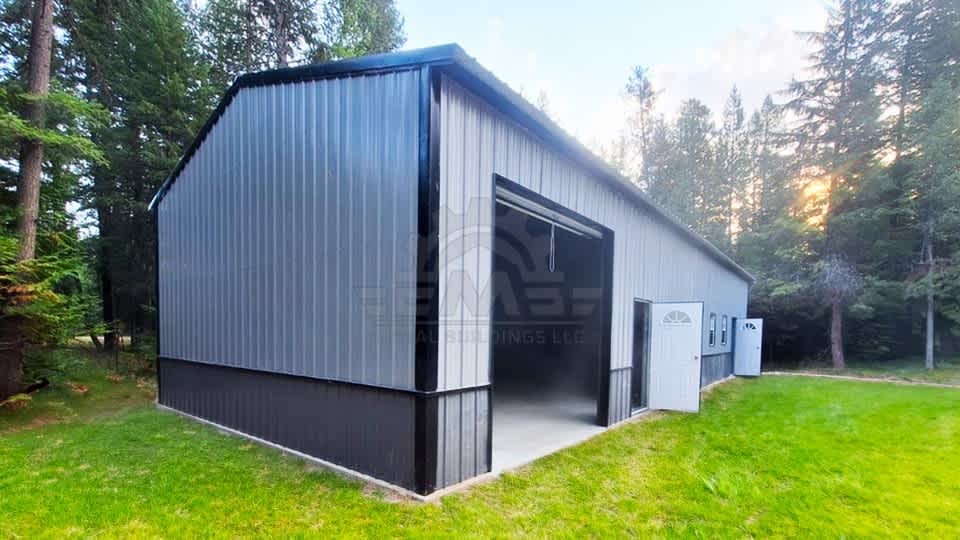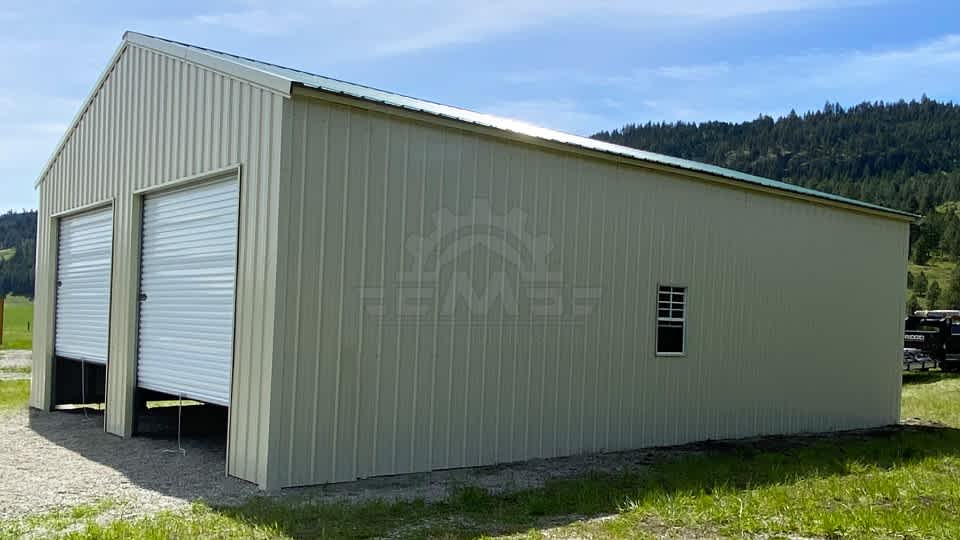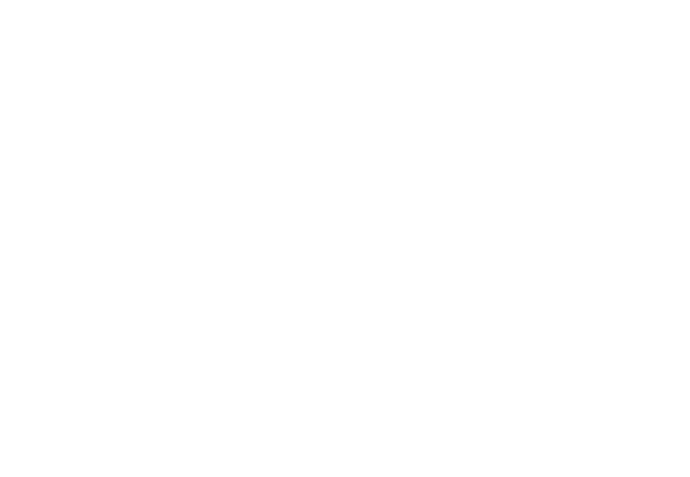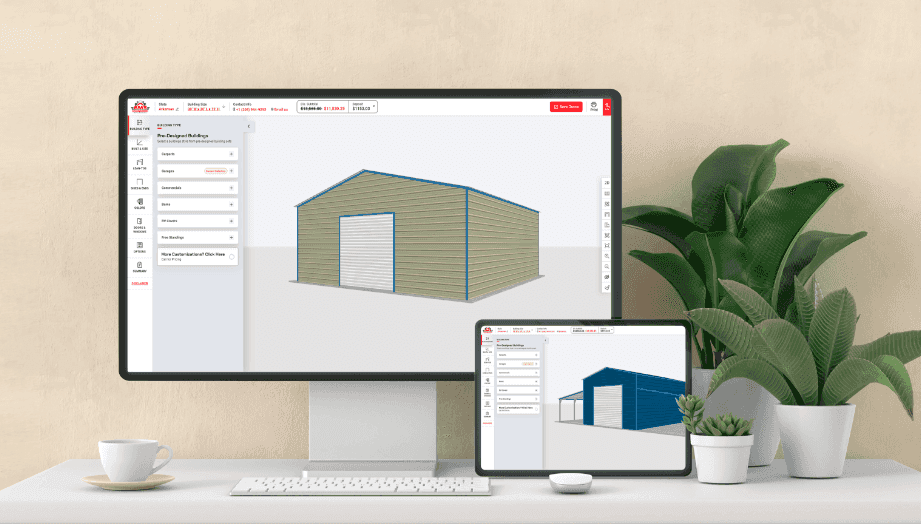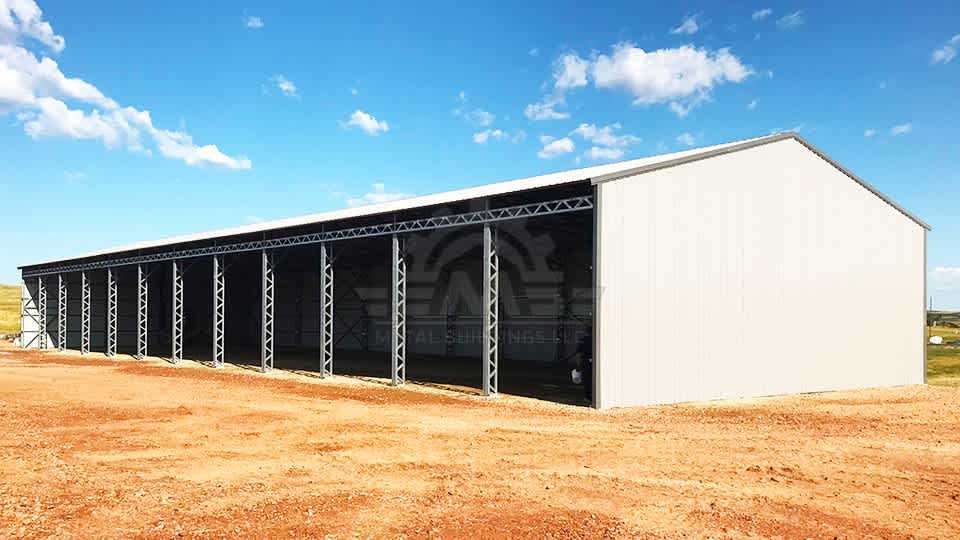
50x150x16 A-Frame Workshop
Building Description
This expansive 50' wide by 150' long A-Frame Workshop stands tall with a 16' leg height. Built with 14-gauge tubing and durable 29-gauge panels, this structure features an A-frame vertical roof, and fully enclosed gable ends for superior protection. One side of this building is closed, and the other side has an open bay line, each framed with sturdy steel ladder legs that are spaced evenly. These open areas offer flexible access points for vehicles and equipment, making the building ideal for workshops or agricultural use.
The exterior of the building is finished in a clean, Pebble Beige color, and the roof panels are arranged vertically, which not only enhances the building's aesthetic appeal but also contributes to better water and snow-shedding capabilities. This structure is built to withstand various weather conditions, designed to handle up to 170 MPH of wind and 90 PSF snow loads. Wind and/or snow load upgrades are available at an additional cost as recommended by the engineer or required by your city/county. You can customize this commercial building according to your requirements. The price of this structure will vary by your location and the custom options you choose.




