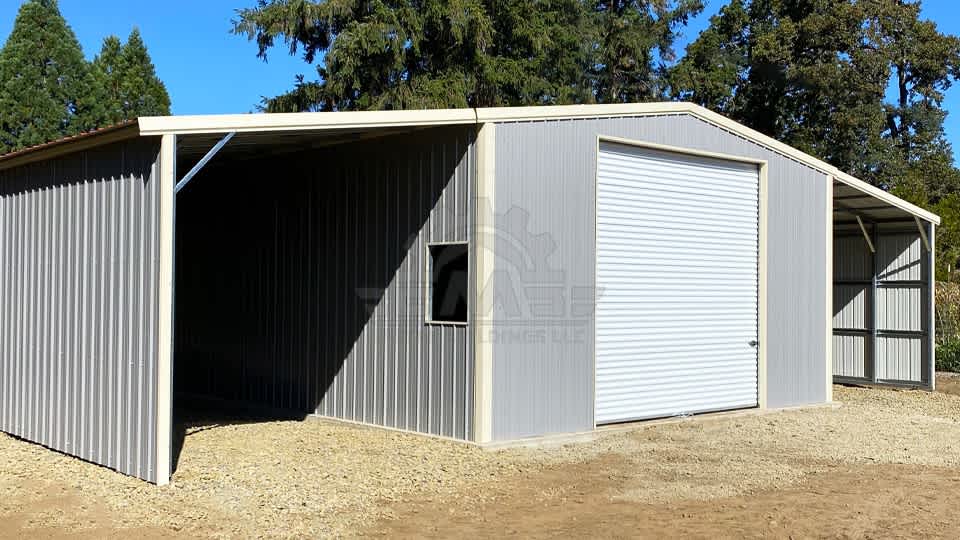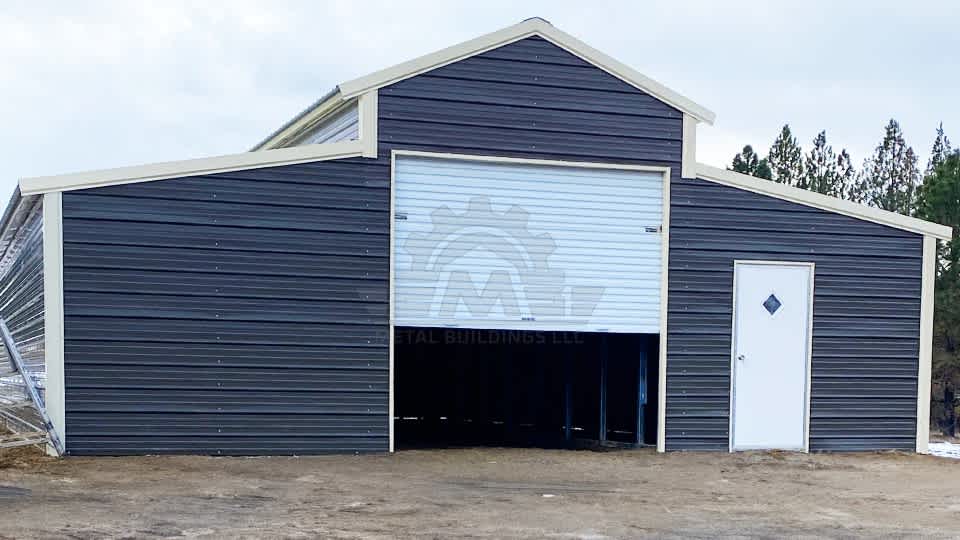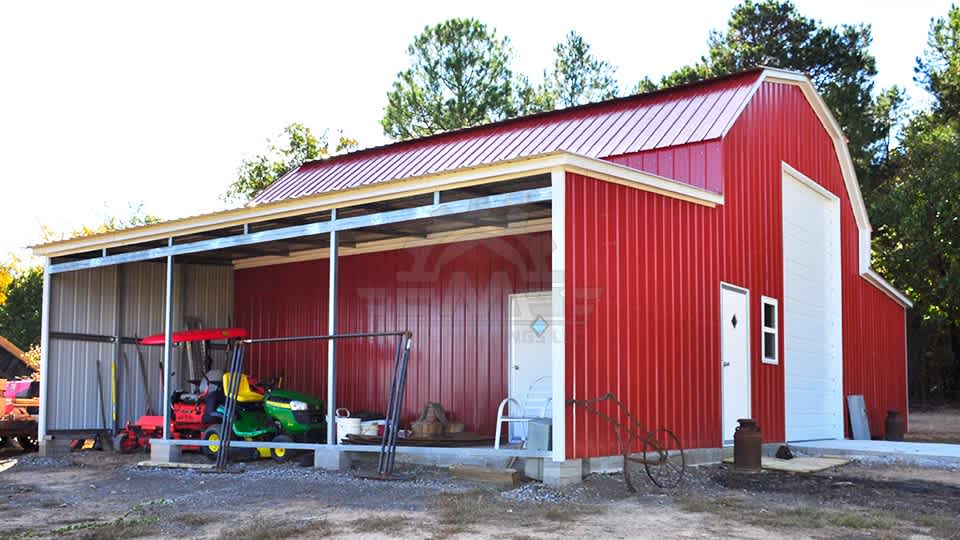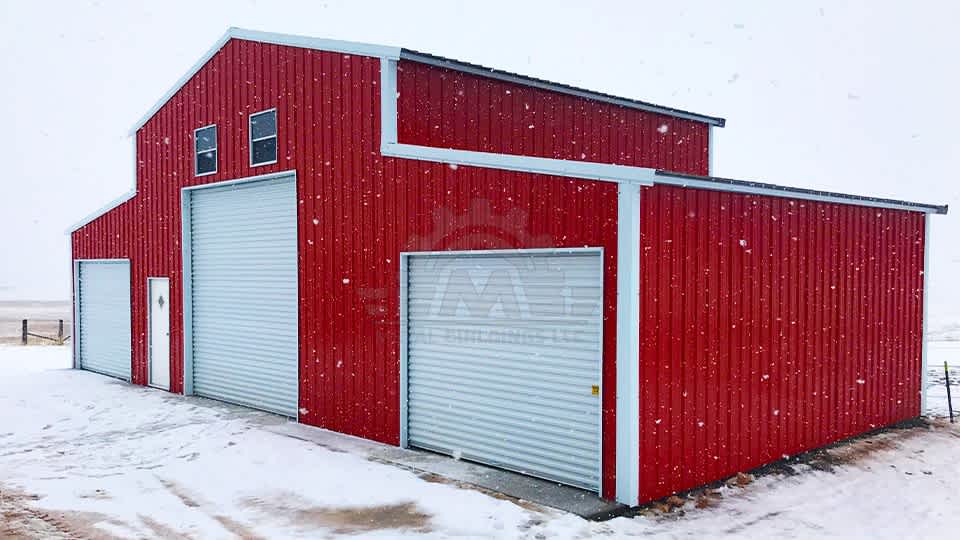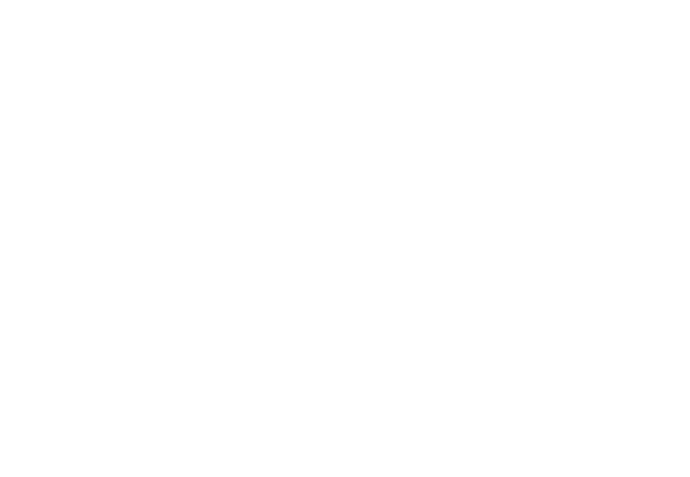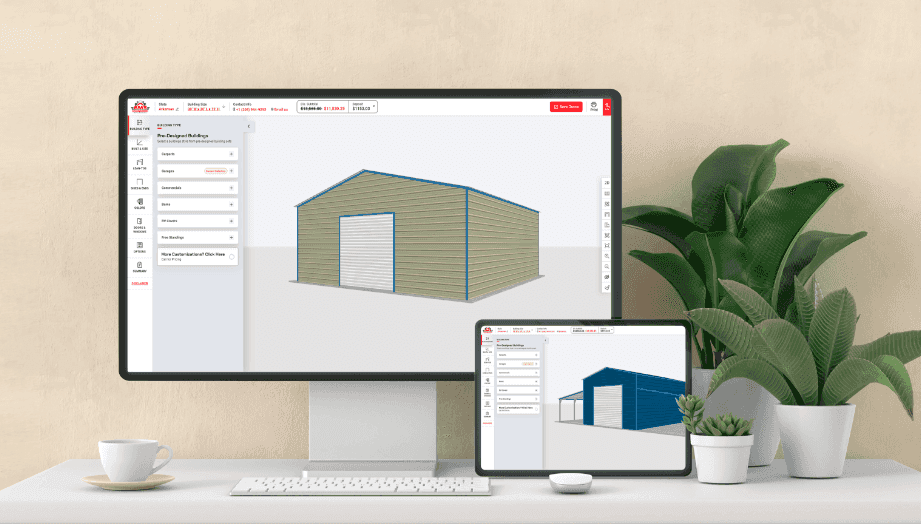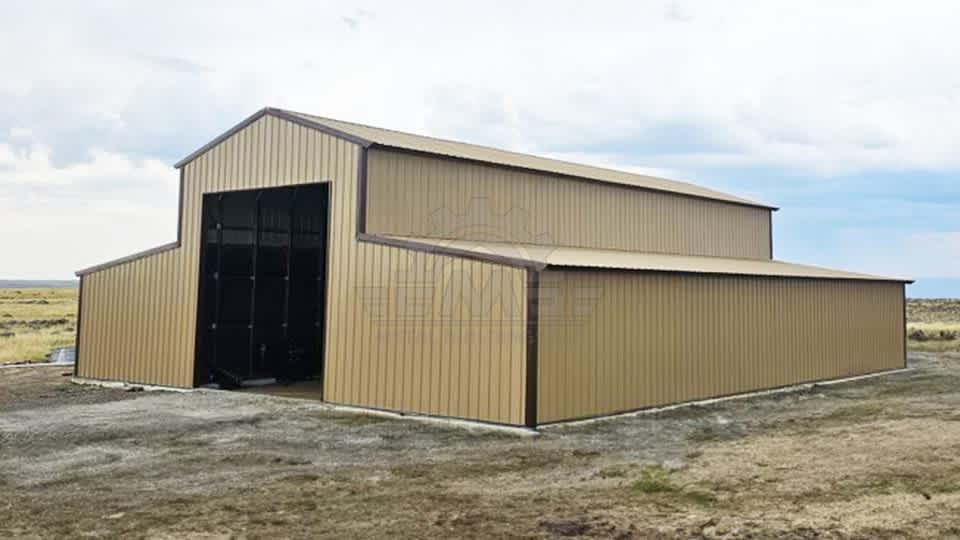
48x60x16/10/8 Vertical Raised Center Barn
Building Description
This pictured building is our 48'x60'x16/10/8' Raised Center Barn, designed to meet a wide range of storage and operational needs. It's fully enclosed and features vertical siding for enhanced durability and weather resistance. Our barn is fitted with 6' vertical gap panels that ensure ample ventilation while protecting the interior from the elements. These panels are perfect for storing equipment or products that require airflow to maintain condition.
The barn features a 14'x14' framed opening. This large opening provides easy access for larger vehicles or equipment, making it an ideal choice for agricultural, industrial, or commercial use. Whether you're storing heavy machinery or need a large workshop space, this barn is ready to handle your requirements. Built with precision and designed for versatility, this Raised Center Barn is a reliable solution for anyone needing a spacious and secure building. The price of this barn will vary by state and the custom features you choose. Call our barn experts today to learn more about our structures.




