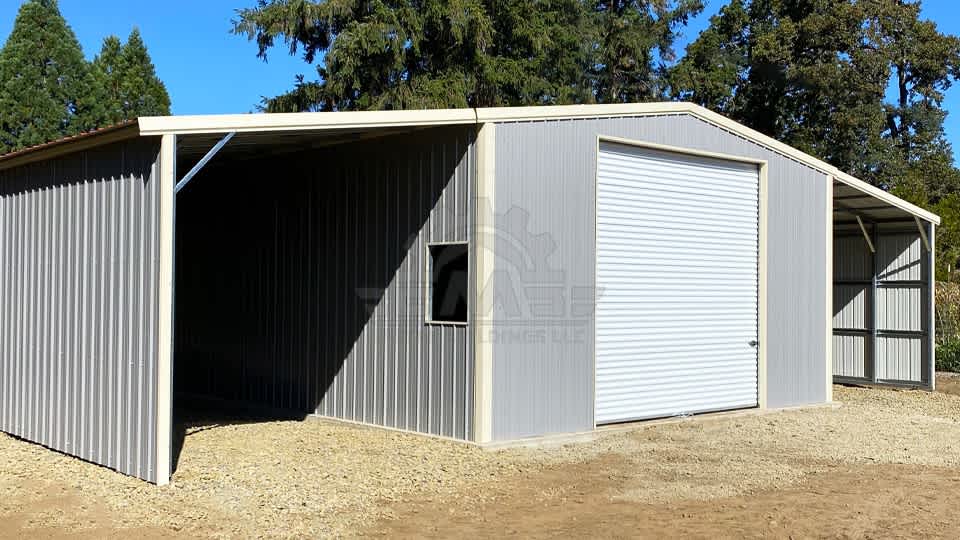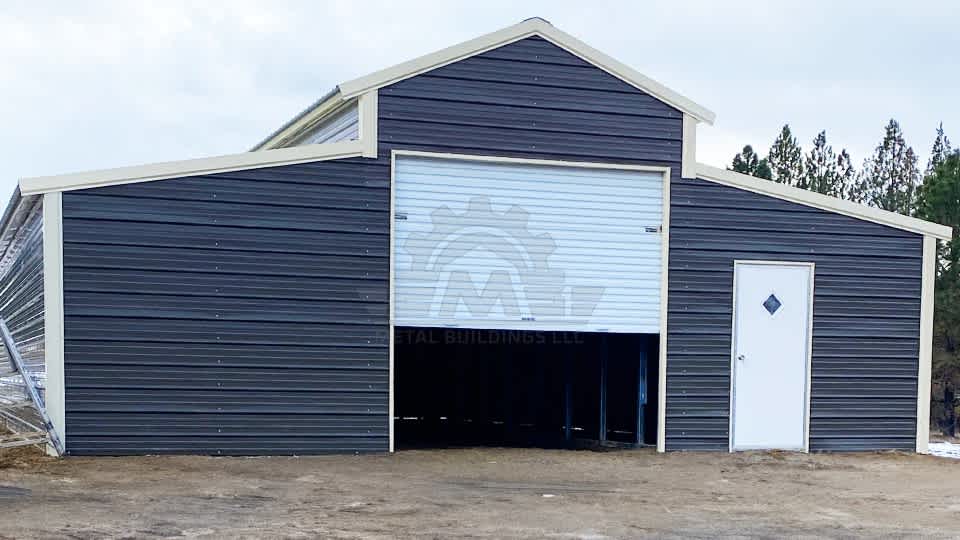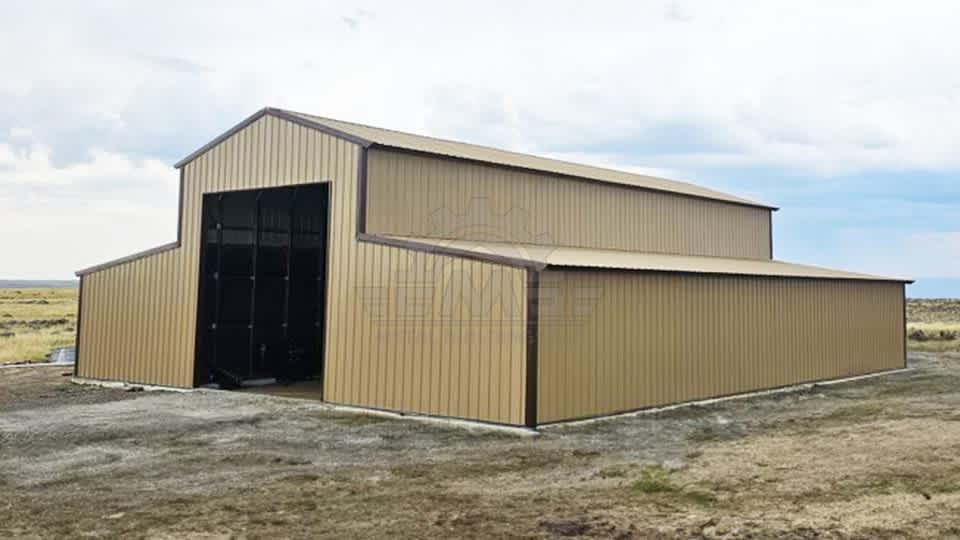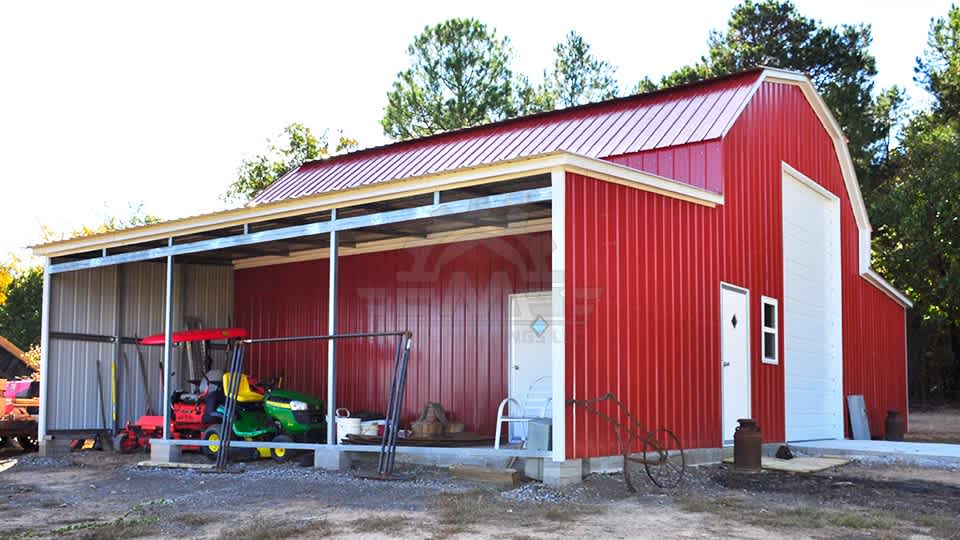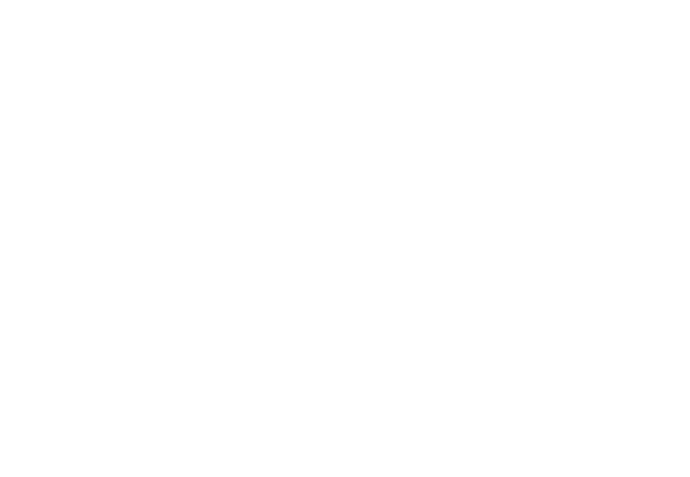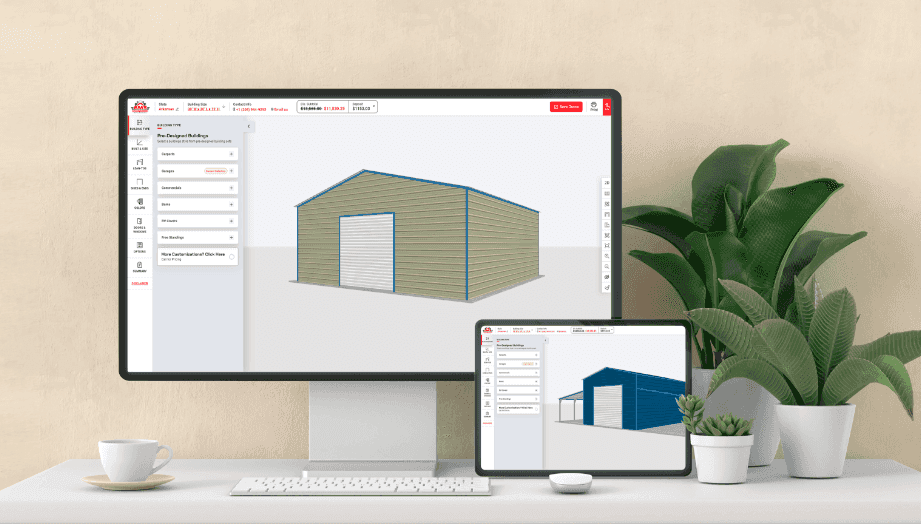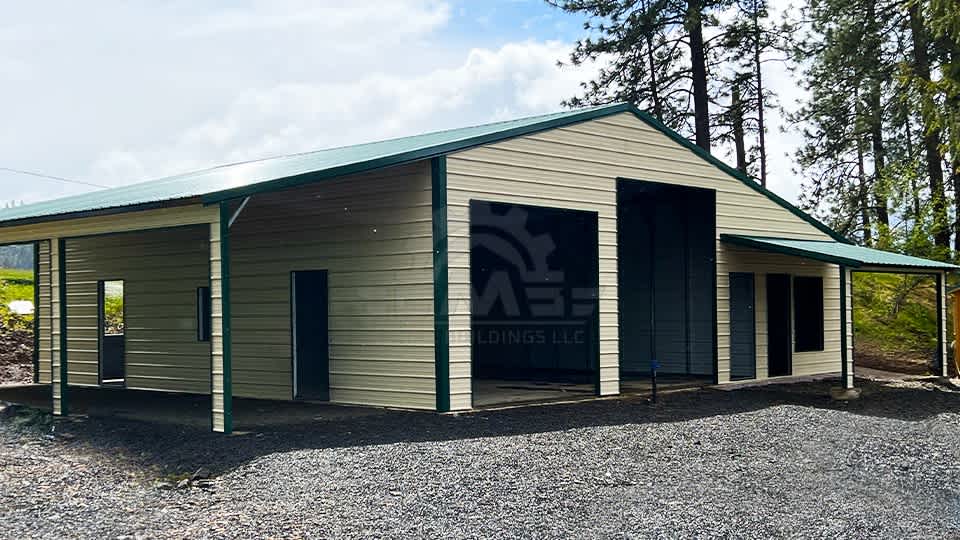
48x30x12-9 Vertical Straight Roof Barn
Building Description
This 48x30 barn has a vertical roof style, providing ample space and durability for various agricultural or storage needs. The center section is fully enclosed, ensuring maximum protection from the elements for equipment or vehicles. It has a 9’x10’ and an 8’x12’ framed opening, along with three walk-in door frameouts, making it easy to access.
The barn includes a 30’’x30’’ window frame-out that lets in natural light. Attached to the main structure are two 12’x30’x9’ lean-tos. One lean-to is fully enclosed with an extra walk-in door frame-out and two 3’x4’ window-framed openings, providing a more secure space. The other lean-to is closed from one side and has three 9’x8’ framed openings, offering a covered area that is easily accessible. There’s also a 12’x12’x8’ lean-to attached to the front that has a 10’x7’ opening. This design helps to use the space effectively, allowing for different types of storage or work areas within the same structure. Customize this barn according to your requirements. However, the price of this barn can vary by location, and the custom features you choose.




