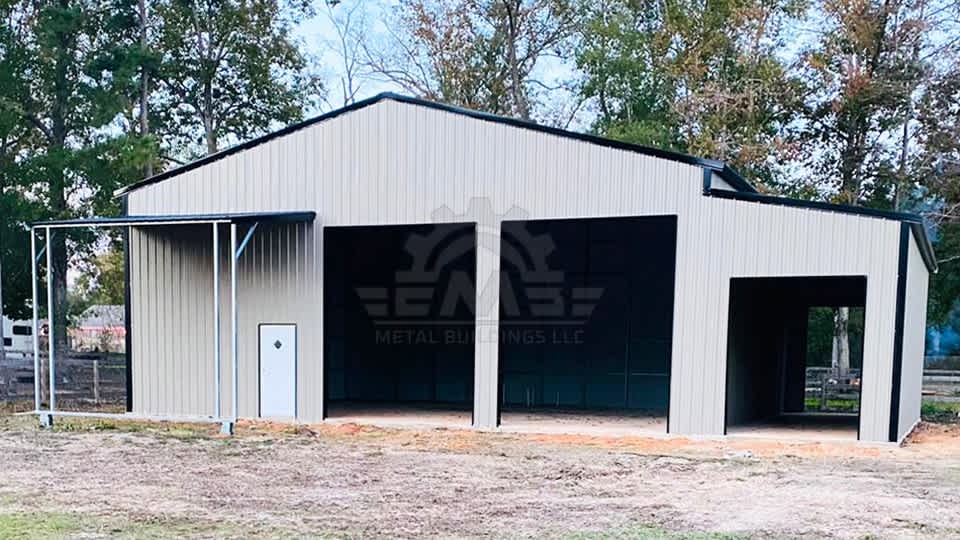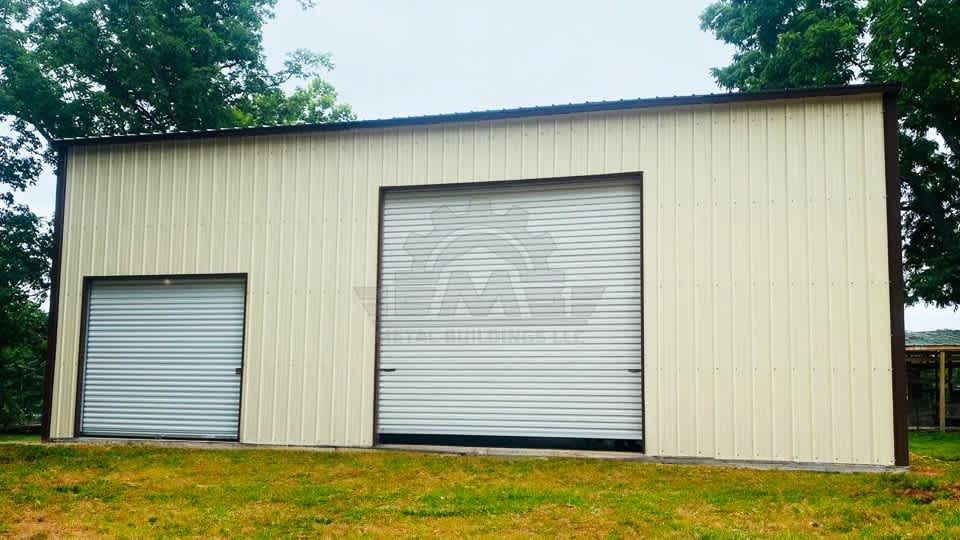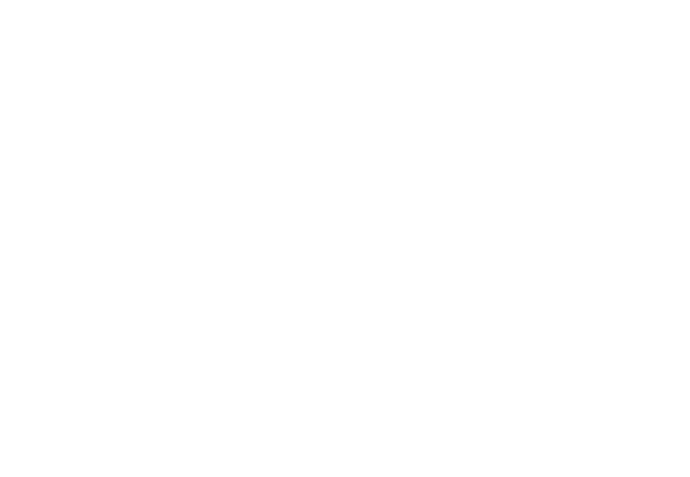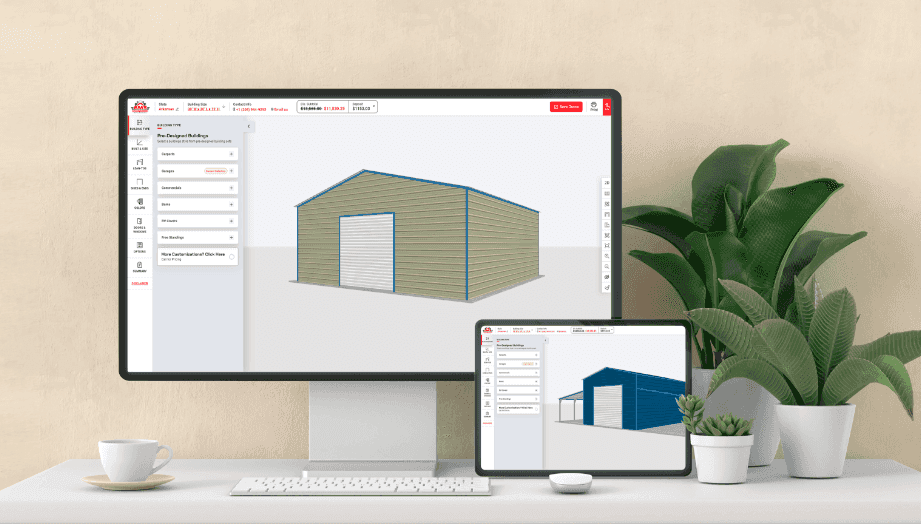
46x60x14 Commercial Building
Building Description
This 46'x60'x14' Commercial Building provides a 2,760 square foot of clear span space for various business needs. The structure is fully enclosed and features a vertical roof design, enhancing durability against weather elements. It includes one 10'x8' garage door for easy access and two 36''x80'' walk-in doors that ensure secure yet convenient entry points. Additionally, three 30''x36'' windows are strategically placed to provide ample natural light while maintaining energy efficiency.
The building is fully insulated, making it suitable for climates that experience extreme heat or cold, ensuring comfort and reducing energy costs year-round. Attached to the main structure is an 8'x46'x12' lean-to, providing extra covered space with one vertical side closed and three 12'x10' framed openings that offer flexibility for various uses.
This building is ideal for warehouses, workshop areas, automotive services, and retail spaces. However, the price of this building can vary by state and the custom features you plan to add. Call our building experts to learn more about this building.












