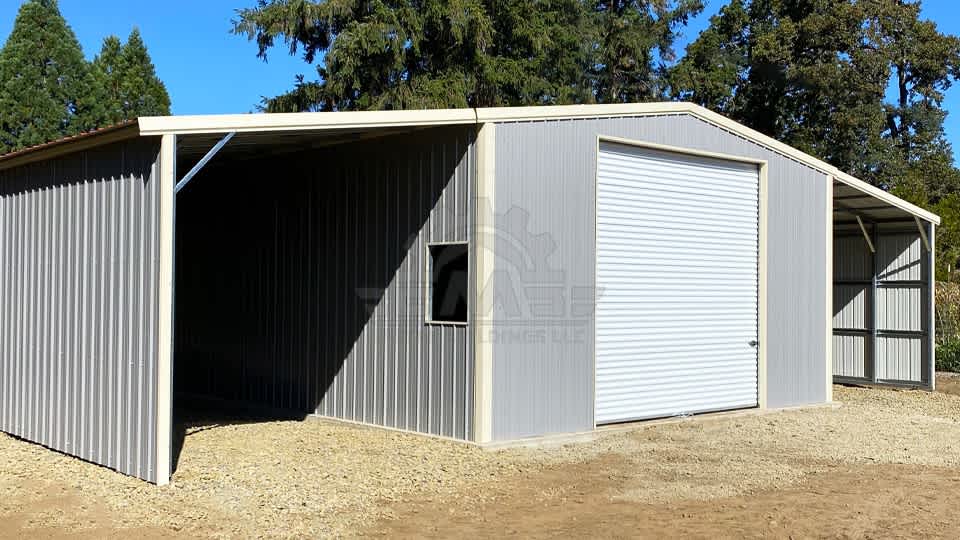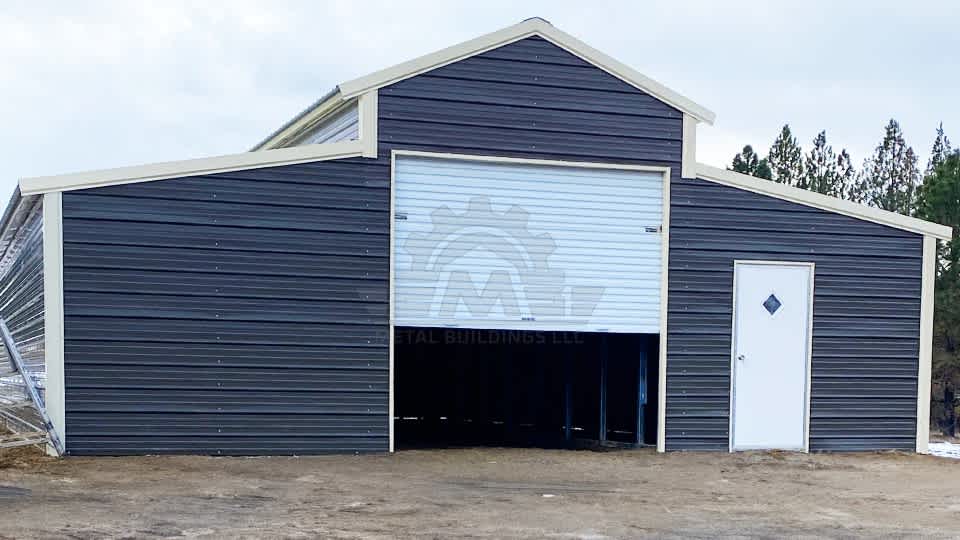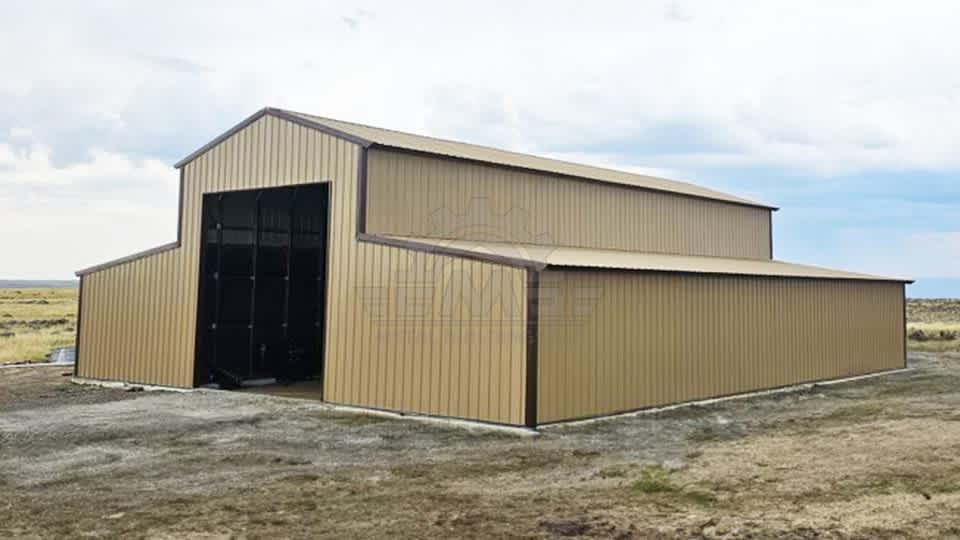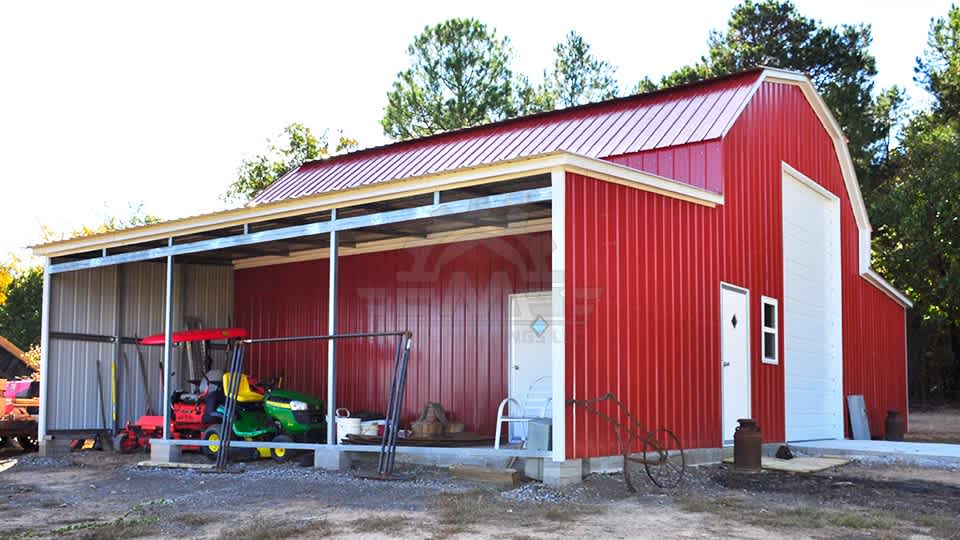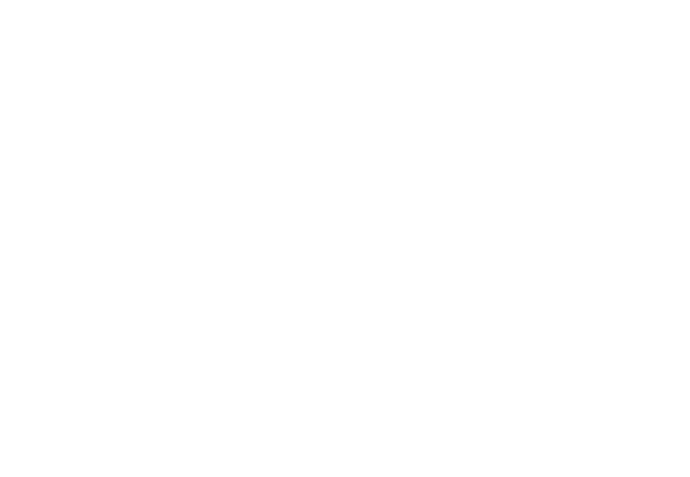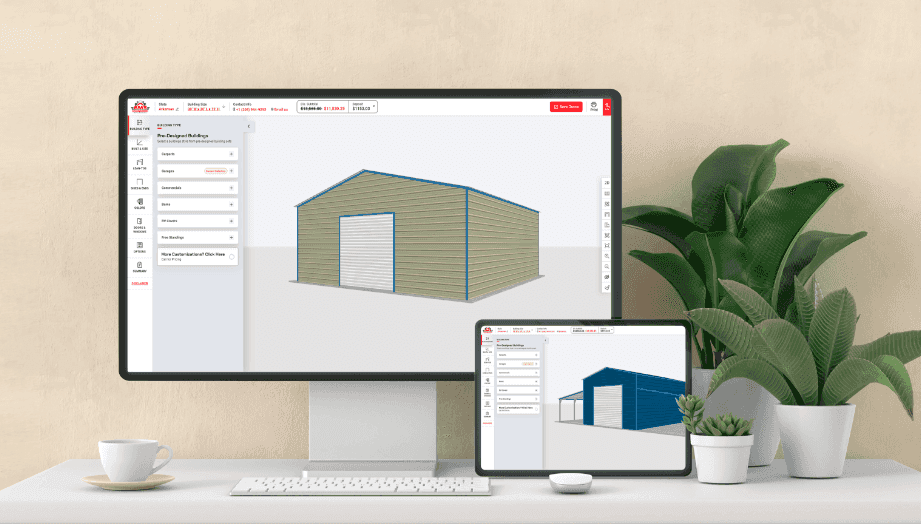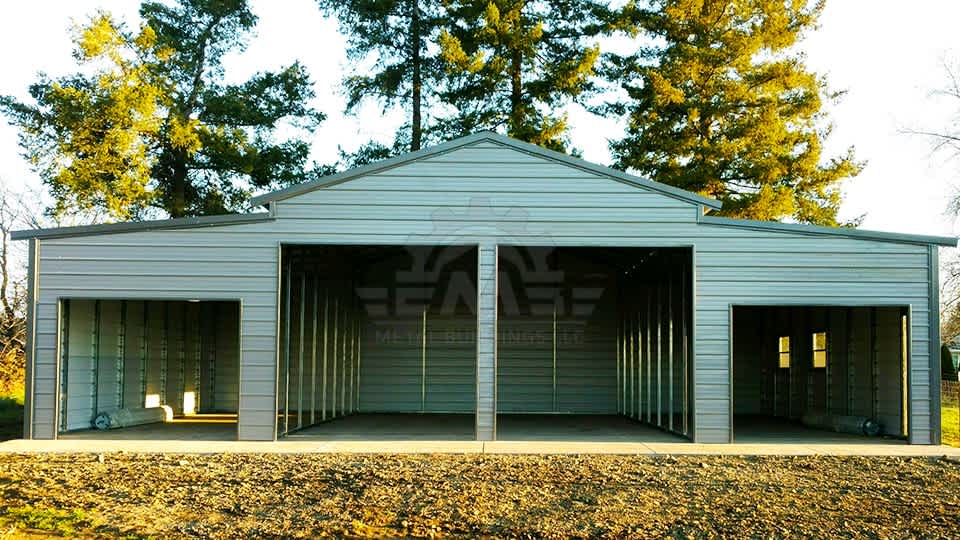
44x40x14 A-Frame Vertical Roof Barn
Building Description
This 44x40 A-Frame Vertical Roof Barn is designed to provide durable and spacious storage solutions. It measures 44 feet in width, 40 feet in length, and 14 feet in height overall, providing 1,760 sq. ft. of space. The A-frame vertical roof is engineered to effectively shed water and debris, reducing maintenance and enhancing longevity, making it an ideal choice for areas with heavy rainfall or snowfall.
The barn features four door frameouts, two windows, and one walk-in door, providing easy access and ample ventilation, perfect for storing vehicles, machinery, or as a workspace. The vertical siding enhances the structural integrity and offers a modern aesthetic to the structure. The structure is built using 14-gauge tubing and 29-gauge panel frames, ensuring stability and strength against diverse weather conditions. The barn is painted in Galvalume color that blends well with various environments and adds to its visual appeal. The price of this barn will vary depending on the location, wind/snow load, and custom features you choose.




