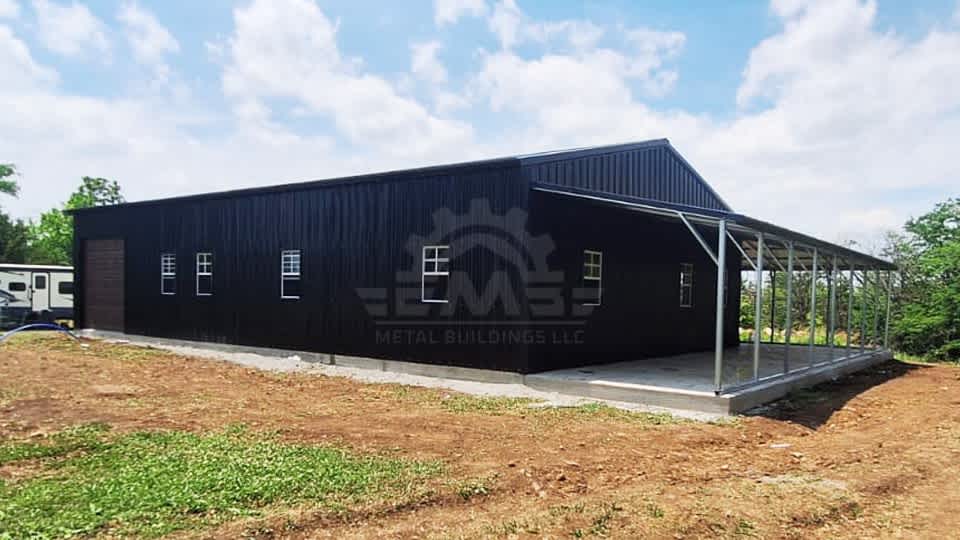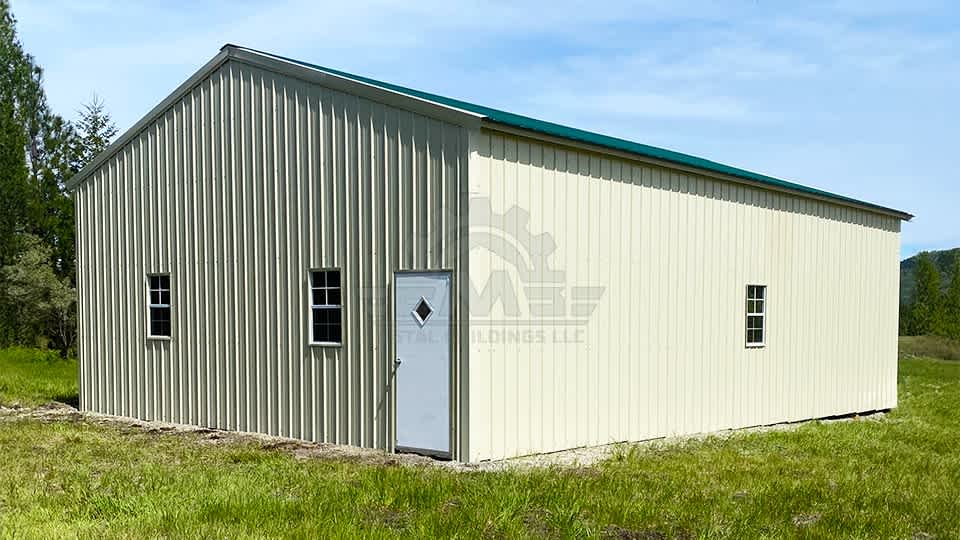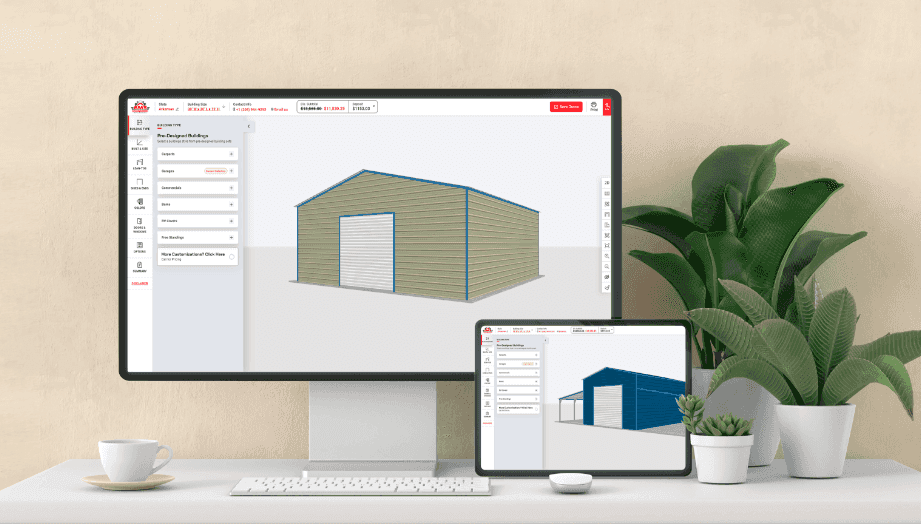
42x35x10 A-Frame Garage With Lean-To
Building Description
This 42x35 garage features a lean-to, providing a total height of 10 feet for efficient use of space. The structure is designed with a vertical A-frame roof, which enhances durability and helps in water runoff, protecting the building from harsh weather conditions. It features one garage door, which allows easy access to large machinery or vehicles, while an additional walk-in door and windows improve functionality and interior lighting. The lean-to attached to the side extends the covered space, perfect for extra storage or as a sheltered workspace.
The use of vertical metal panels throughout the garage ensures long-term durability and low maintenance, making this building a reliable choice for both commercial and personal use. Depending on the area you live in and the requirements from your local county, the garage can withstand up to 170 MPH of wind and 90 PSF snow. The price of this garage can vary by state and the customization options you choose. Call our building experts for detailed area-specific pricing.












