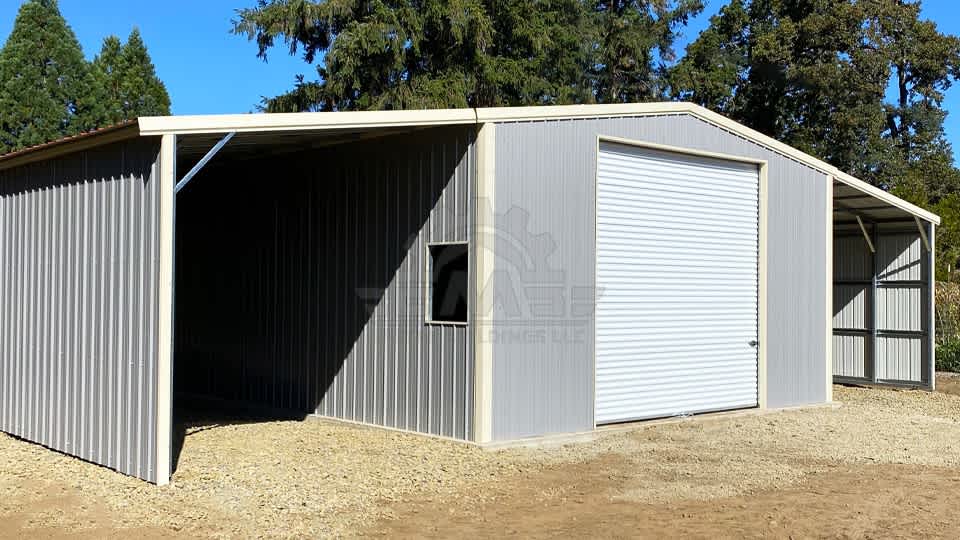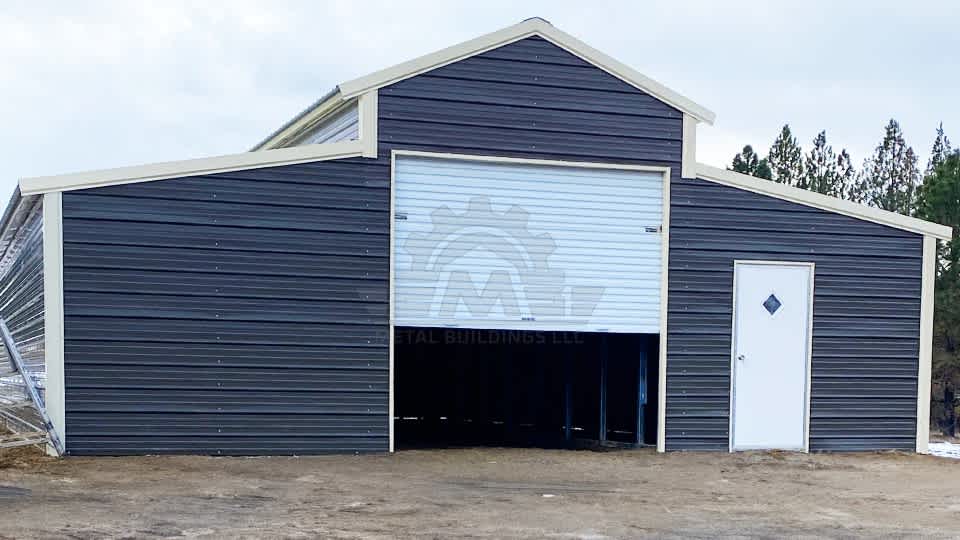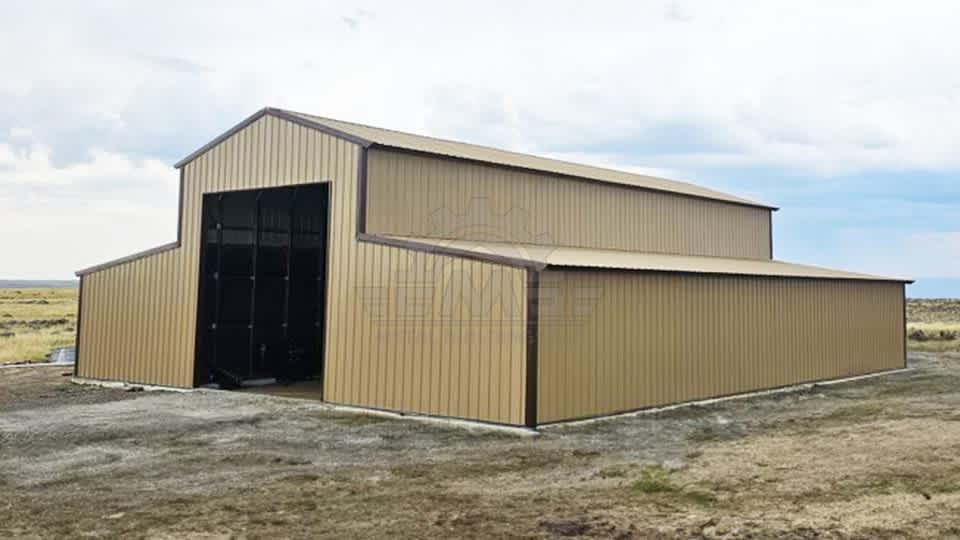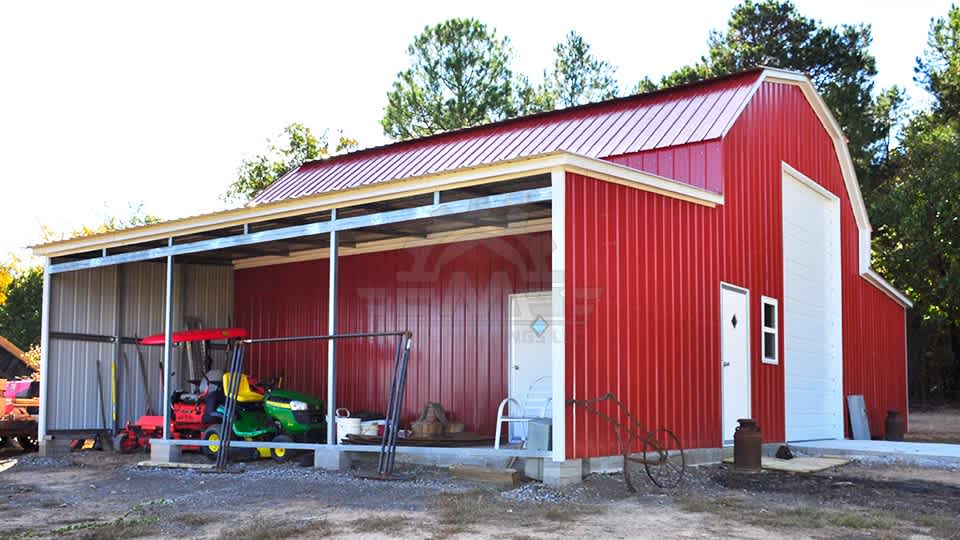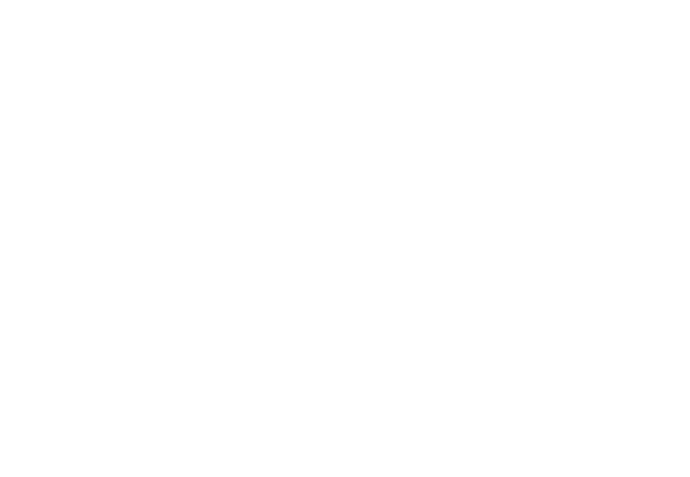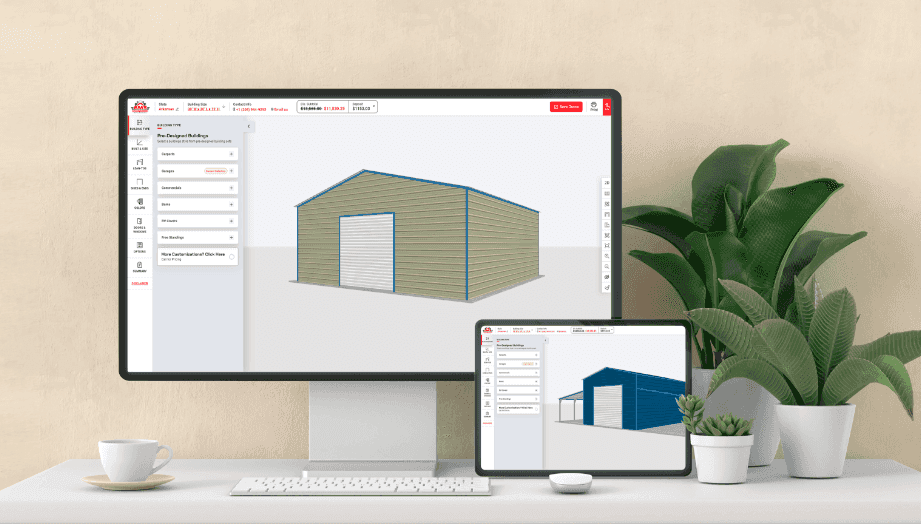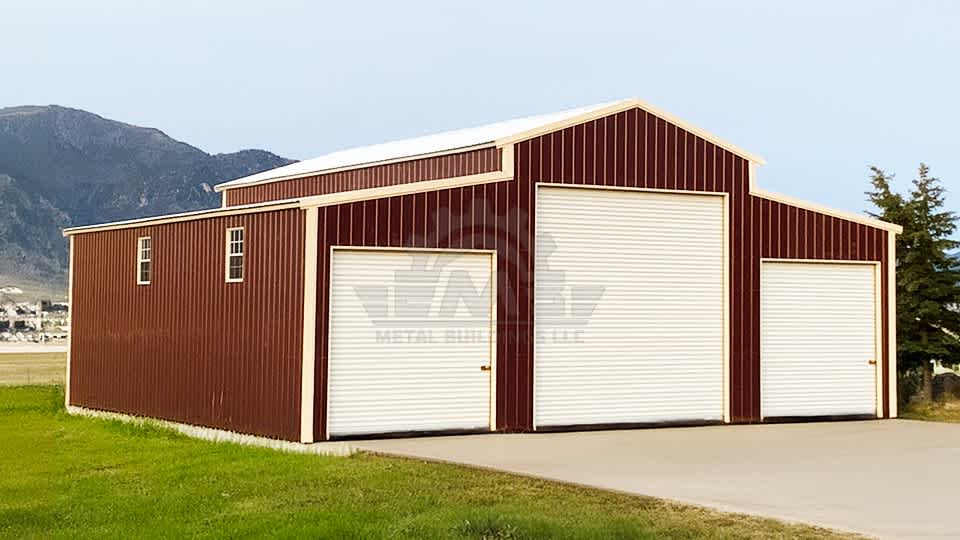
42x30x16/12 Vertical Raised Center Barn
Building Description
This structure features a fully enclosed design with vertical panels and a roof style that enhances weather resistance, making it suitable for a variety of climates. Offering 1,260 square feet of covered area, this 42x30x16/12 Vertical Raised Center Barn is designed for versatility and durability.
It features a large 14’x14’ roll-up door for bigger vehicles or equipment, while two 10’x10’ roll-up doors provide additional access points. A standard walk-in door allows for easy human access, making this barn ideal for storage and workspace needs. Two 24’’x36’’ windows provide natural light, ensuring the interior remains bright during the day. This barn, with its lean-to addition, offers a practical solution for expanding storage needs or creating a dedicated workshop area. The price of this barn can vary by state and the custom features you choose to add to your structure.




