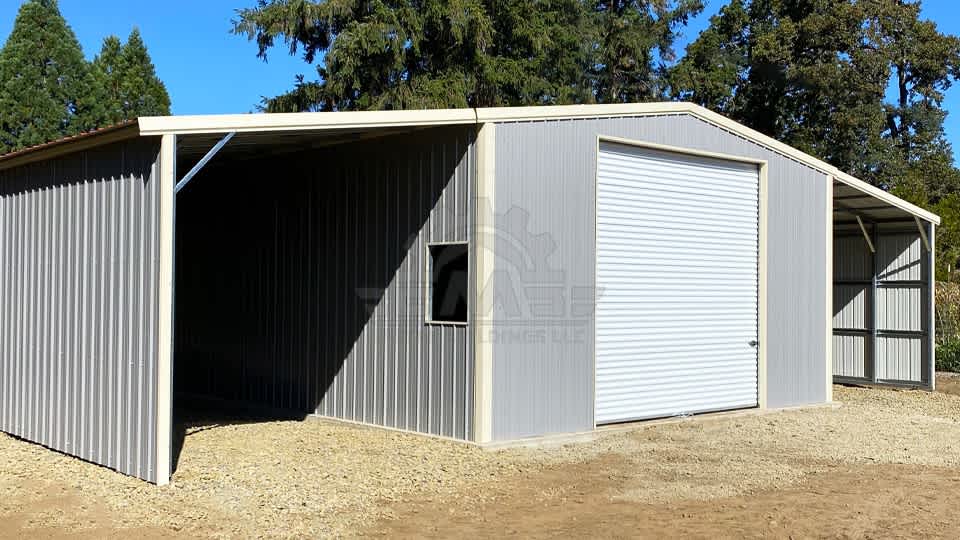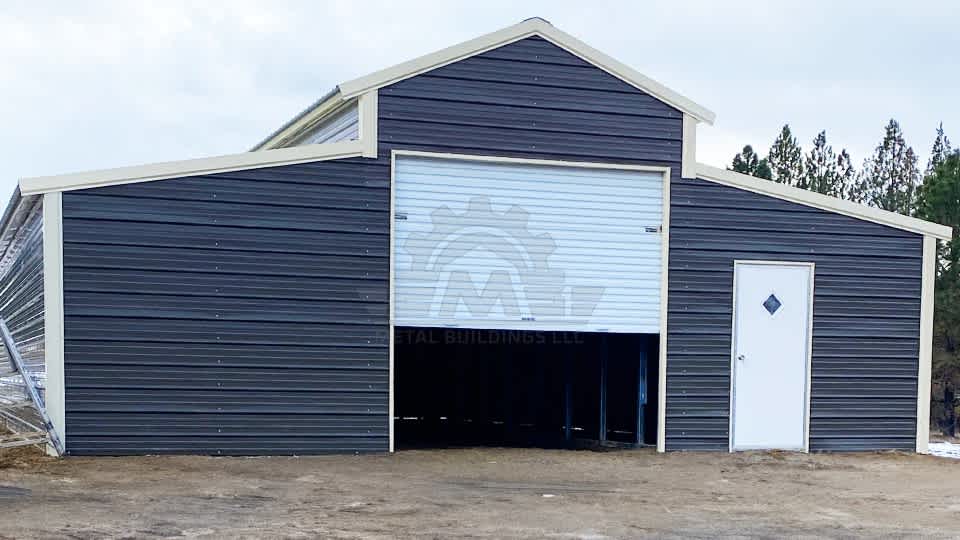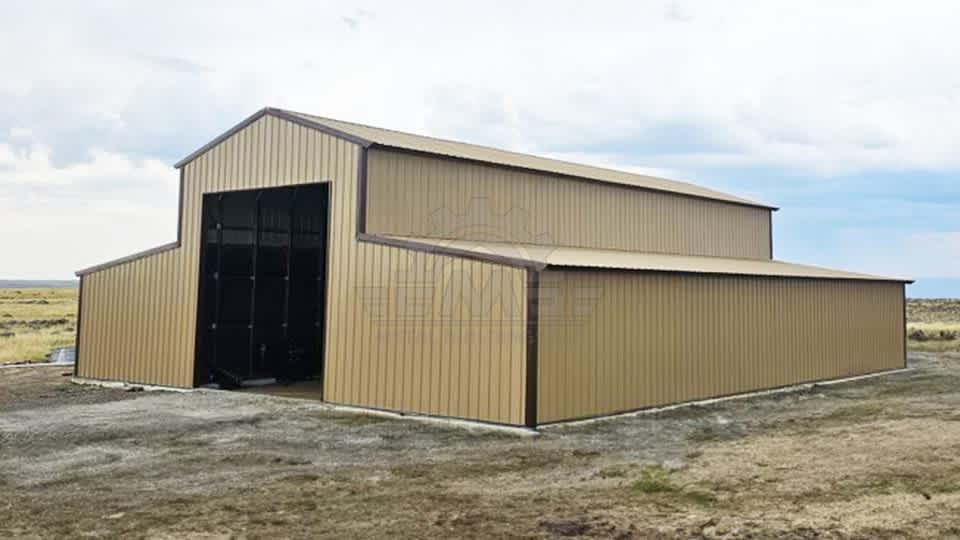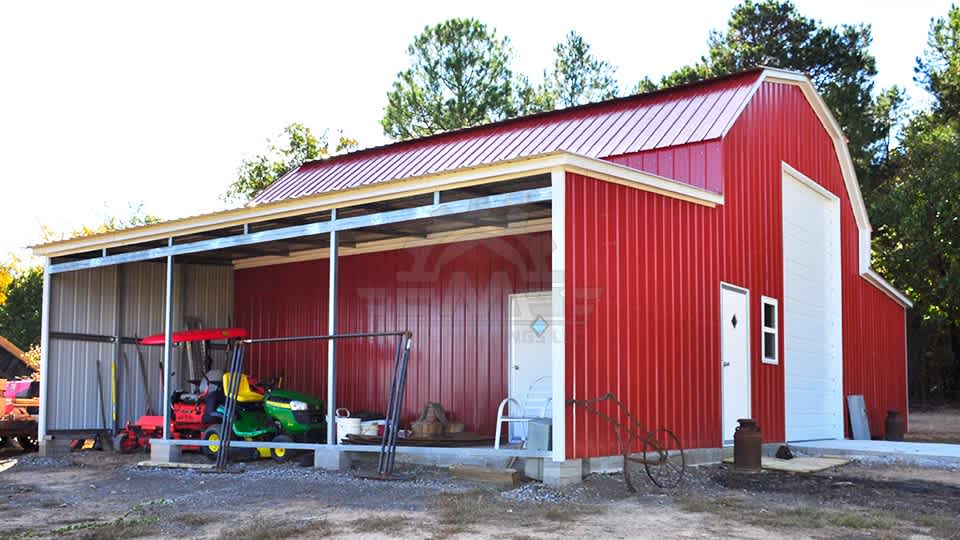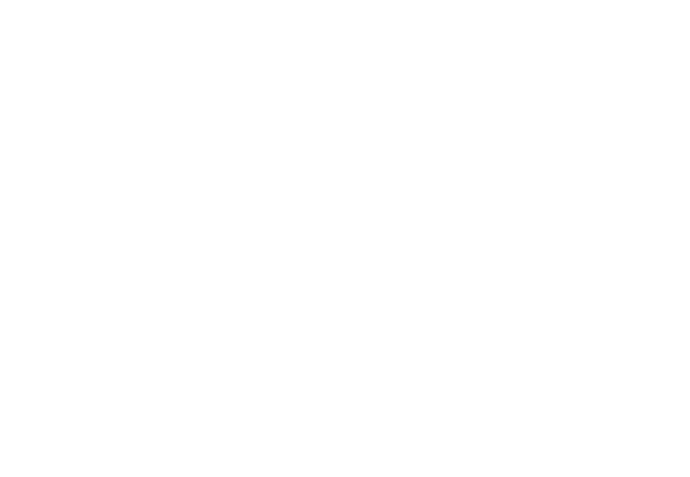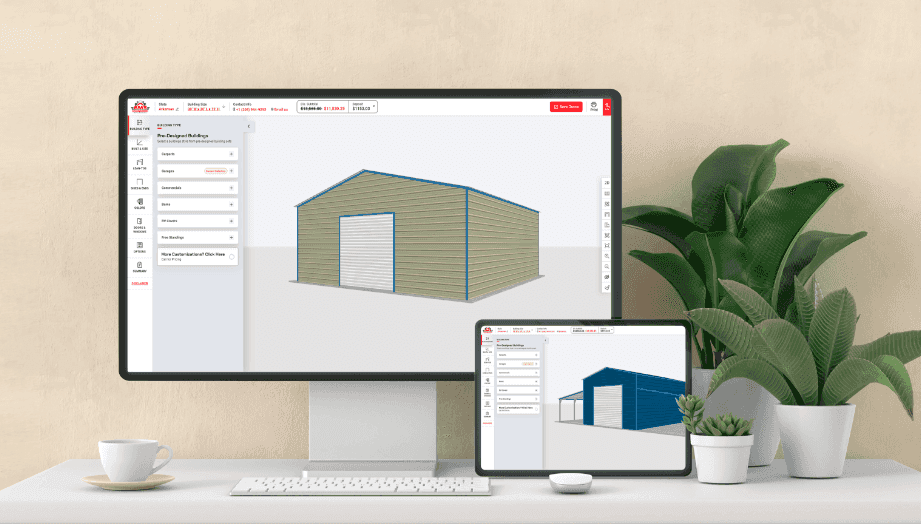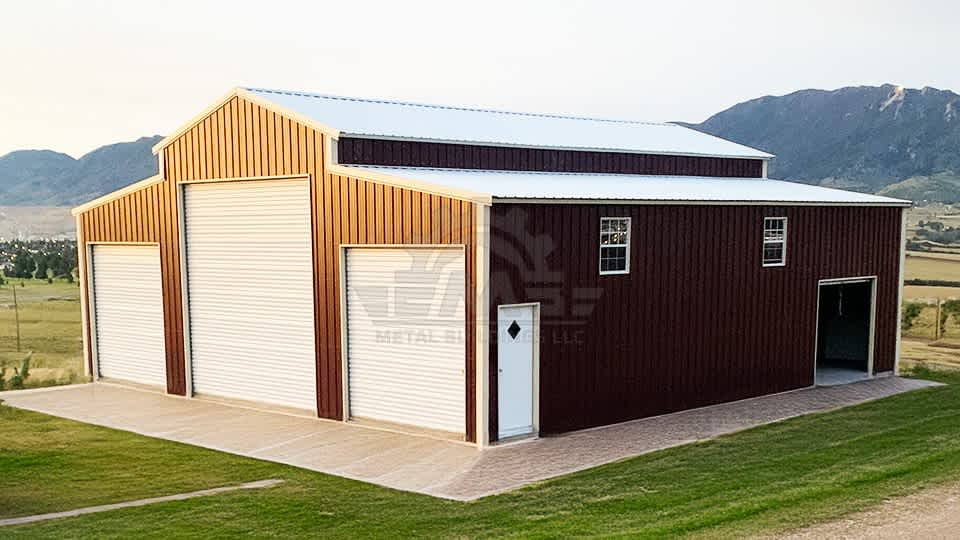
40x40x14/12/10 Vertical Raised Center Barn
Building Description
This durable barn structure spans 40 feet in width and length, designed with a raised center section that varies in height—14 feet at the center, sloping down to 12 feet at the edges to create a unique, tiered roof profile. The entire building is fully enclosed with vertical paneling, offering enhanced durability and protection against the elements. It features a 12’x12’ roll-up door, two 10’x8’ roll-up doors, and one 6’x6’ roll-up door, providing multiple access points to the barn for large machinery and crop storage. A convenient walk-in door is also there for easy pedestrian entry. It also has two 24’’x36’’ windows installed to ensure ample natural light and ventilation, enhancing the interior environment of the barn.
This structure is designed for multifunctional use, making it ideal for a variety of agricultural or industrial applications. Call our experts and get a custom quote for your barn. The price of this barn can vary by location.




