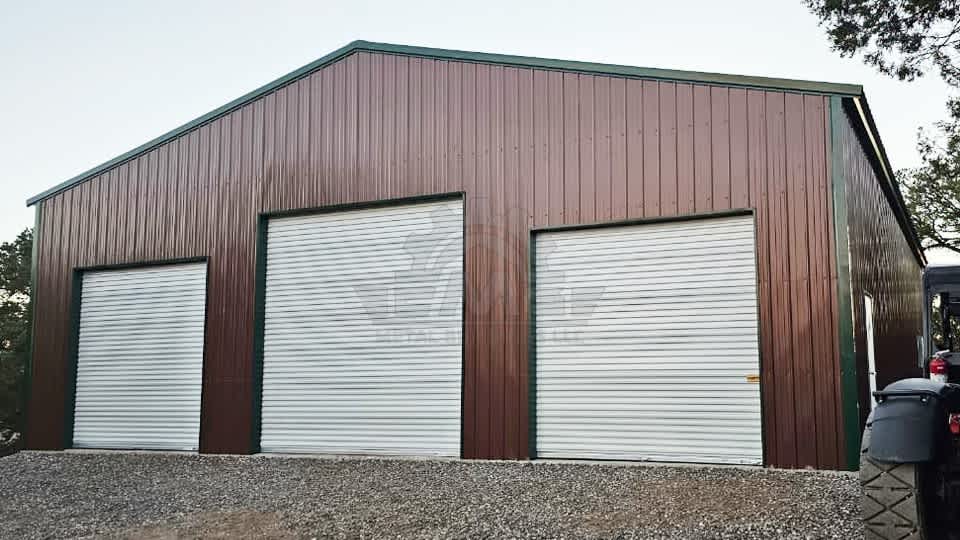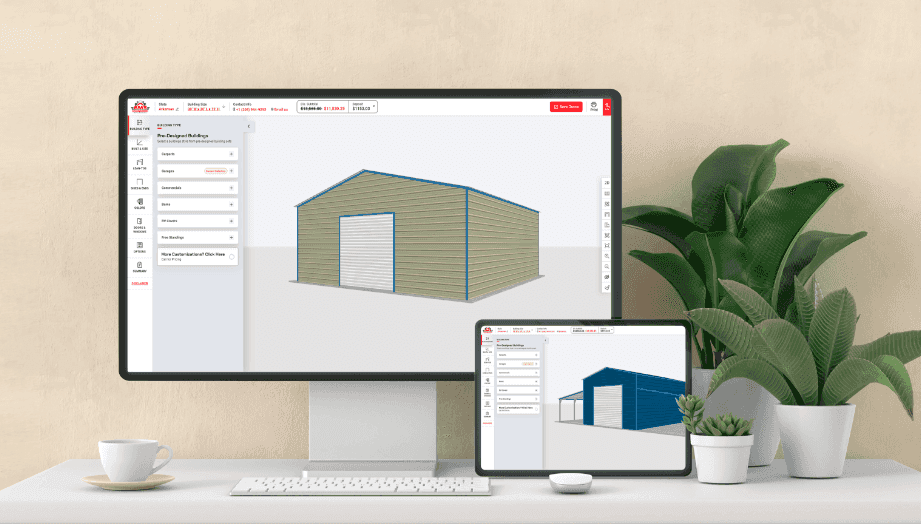
36x40x20 A-Frame Vertical Roof Warehouse
Building Description
This 36x40 A-Frame Vertical Roof Warehouse stands 20 feet tall, providing ample vertical space suited for various industrial and storage needs. With 1,440 square feet of open space, this building is a versatile solution for workshops, machinery storage, or supply warehousing.
The A-frame vertical roof design is engineered to offer superior water and snow runoff capabilities, enhancing the building's durability and reducing the need for frequent maintenance. It is constructed with high-quality 29-gauge panels for longevity and robust protection against the elements. The structure features two large door frameouts and one walk-in door. Depending on specific needs, these open frameouts can be customized with doors or left open. Built to withstand various weather conditions, this warehouse is an ideal solution for businesses looking for a reliable and efficient space to operate. However, the price of this building can vary depending on the location and custom features you plan to add.












