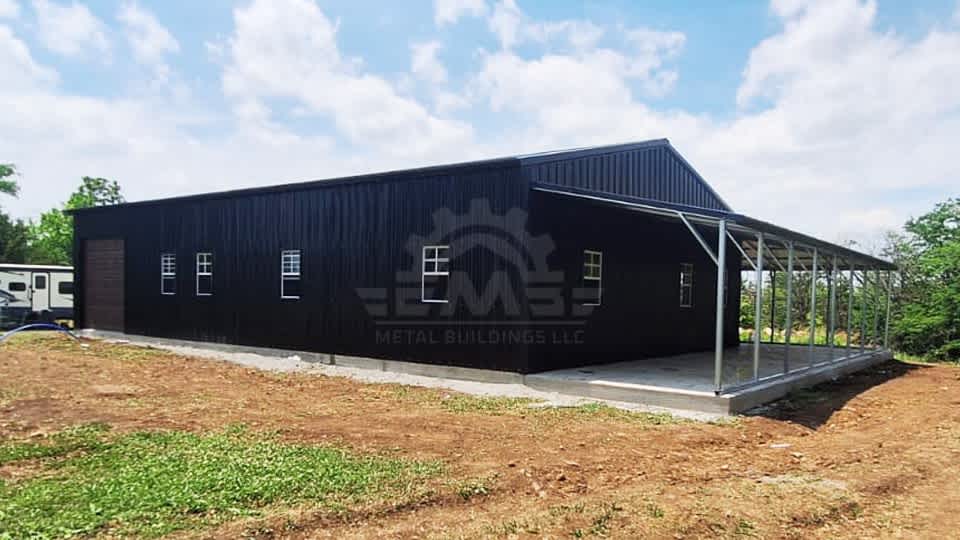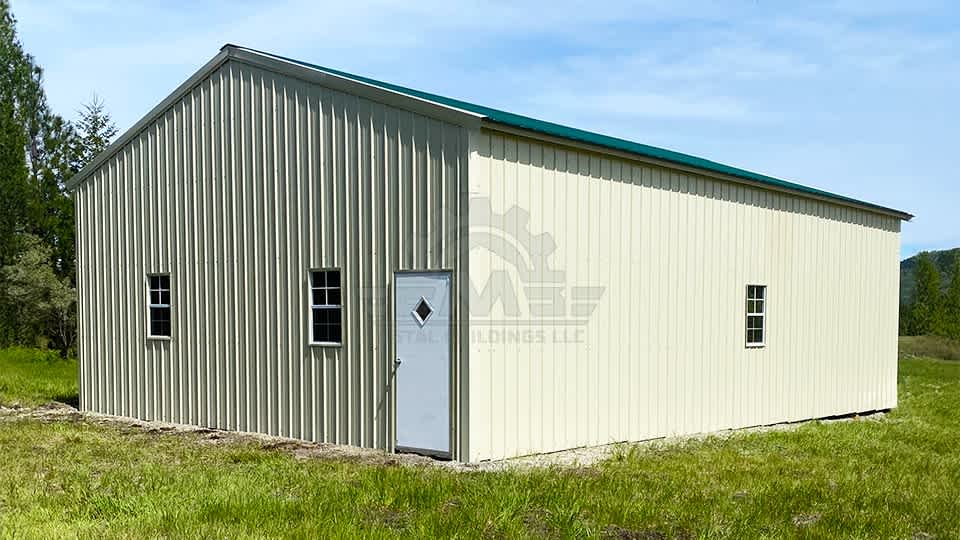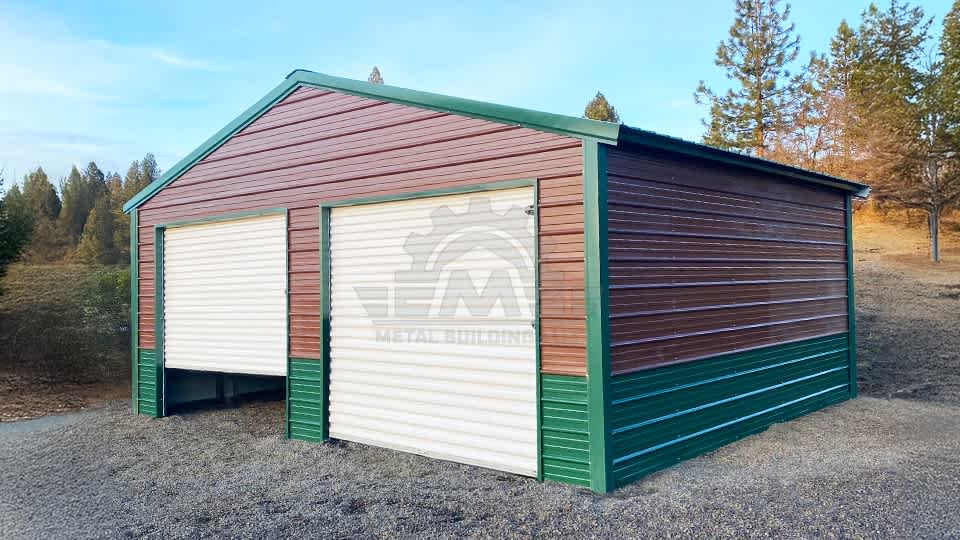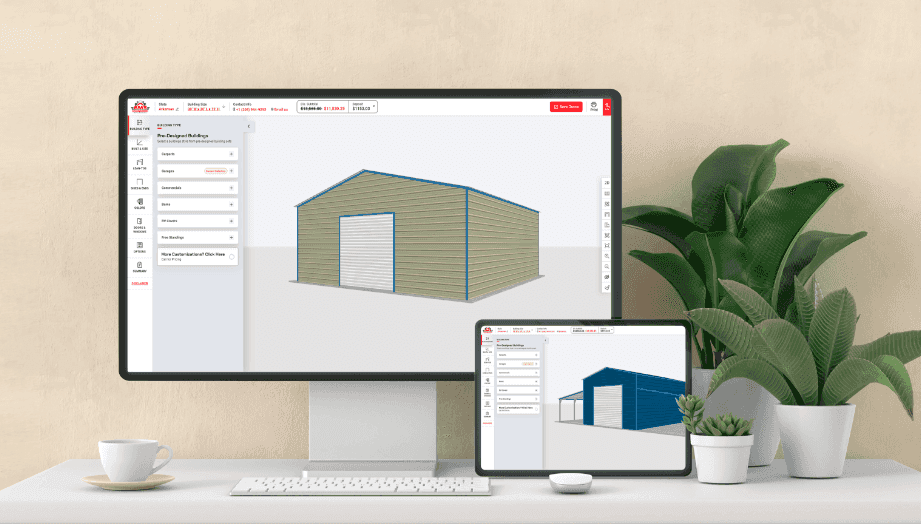
30x60x15 Garage with Lean-to
Building Description
The 30'x60'x15' Garage with Lean-to offers 1,800 square feet of enclosed space, making it a versatile choice for various applications. This structure is designed with a durable vertical roof and fully enclosed walls to protect against the elements. It features a large 12'x12' custom roll-up door for easy access for vehicles or larger equipment, along with a standard walk-in door and four 24''x36'' windows to enhance natural lighting inside.
Two lean-tos are attached to the main building—one measuring 10'x40'x12' and the other 10'x30'x12'—providing additional covered space that can be used for storage, work areas, or as a shelter for outdoor activities. The flexibility of this design allows for various customization options to tailor the building to your specific needs. This garage is ideal for automotive workshops, agricultural storage, or as a multi-purpose utility building. The price of this building can vary by location and the custom features you choose. Call our building professionals at (479) 223-5995, to learn more about custom garages.












