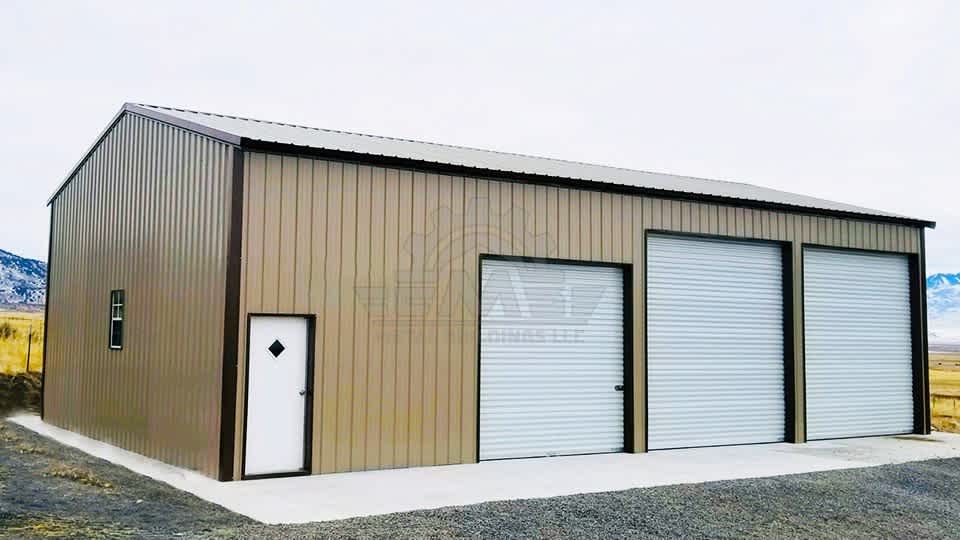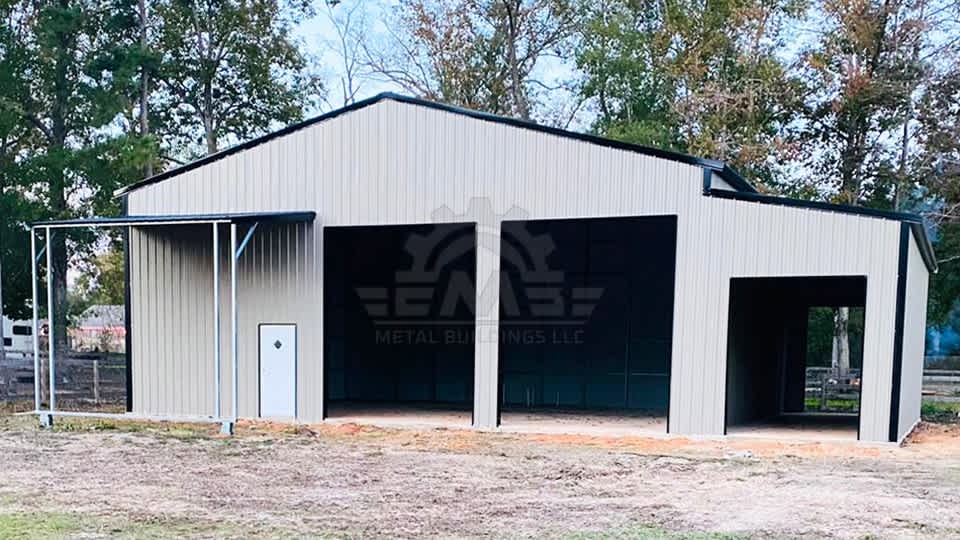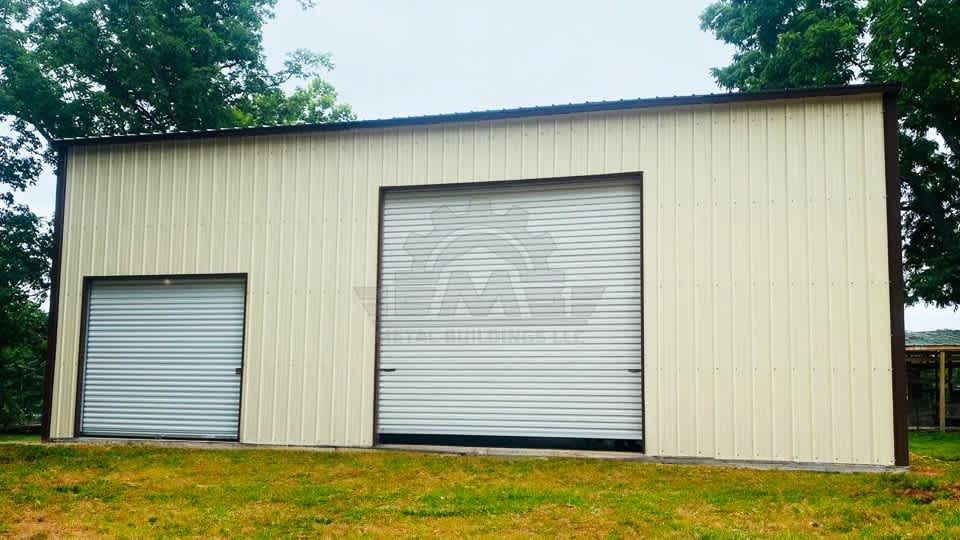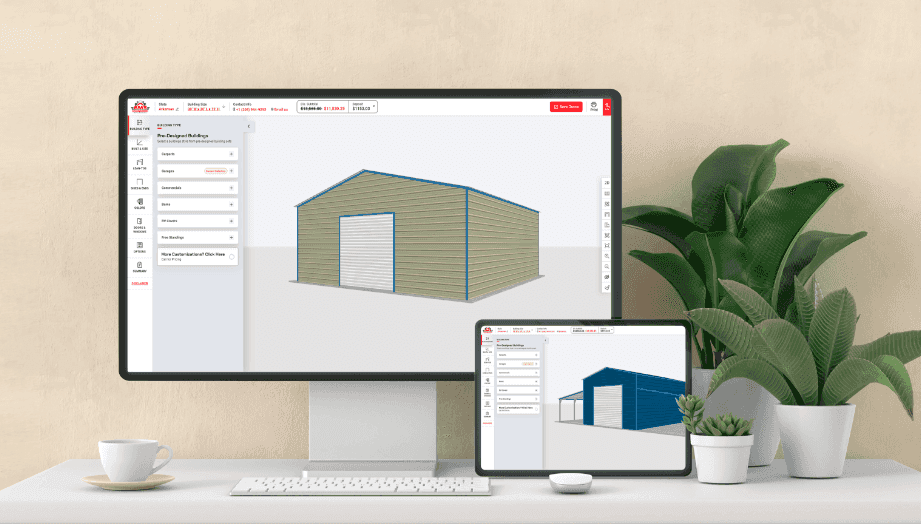
30x50x14 A-Frame Vertical Roof Building
Building Description
Designed to meet a variety of storage and workspace needs, the 30x50 A-Frame Vertical Roof Building offers 1,500 square feet of spacious interior with a 14-foot height clearance. The vertical roof design enhances its durability and ensures effective drainage, perfect for regions that experience heavy rainfall or snow.
The structure features three roll-up doors that facilitate easy access for vehicles and equipment, alongside a standard walk-in door for everyday use. With additional windows for natural light, the building's interior remains well-lit during the day, reducing the need for artificial lighting and creating a more pleasant work environment. This building is particularly popular due to its versatility, serving perfectly as a workshop, garage, or storage area. The price of this building will vary by location and the custom options you add. Call our experts to learn more.












