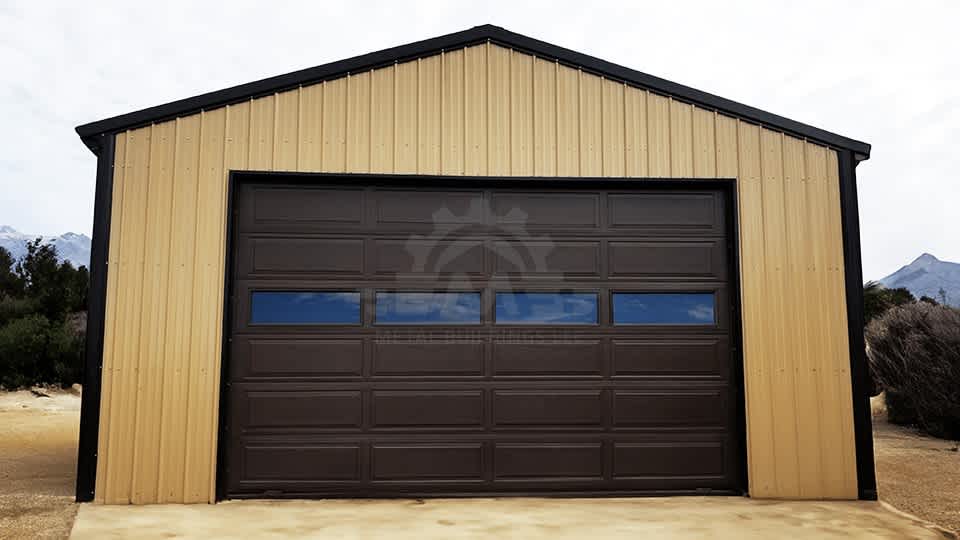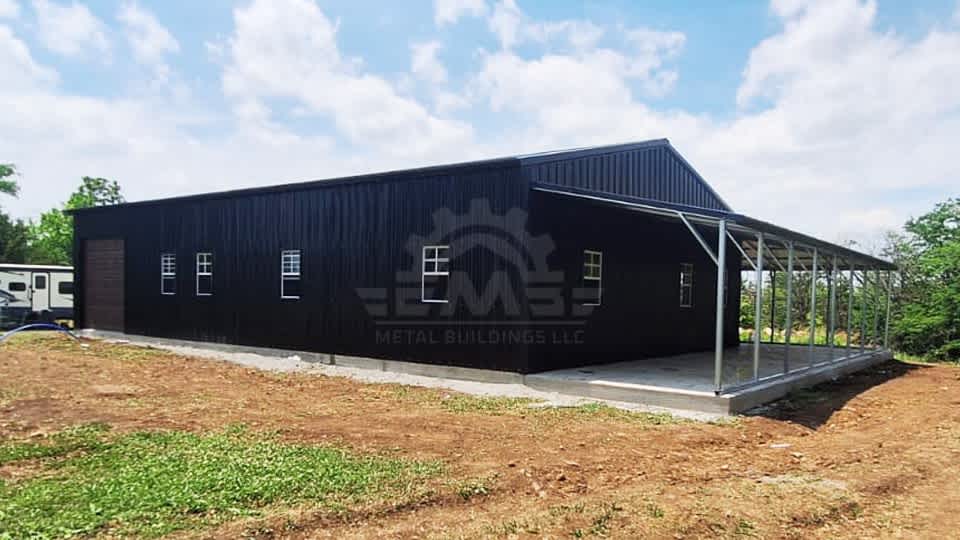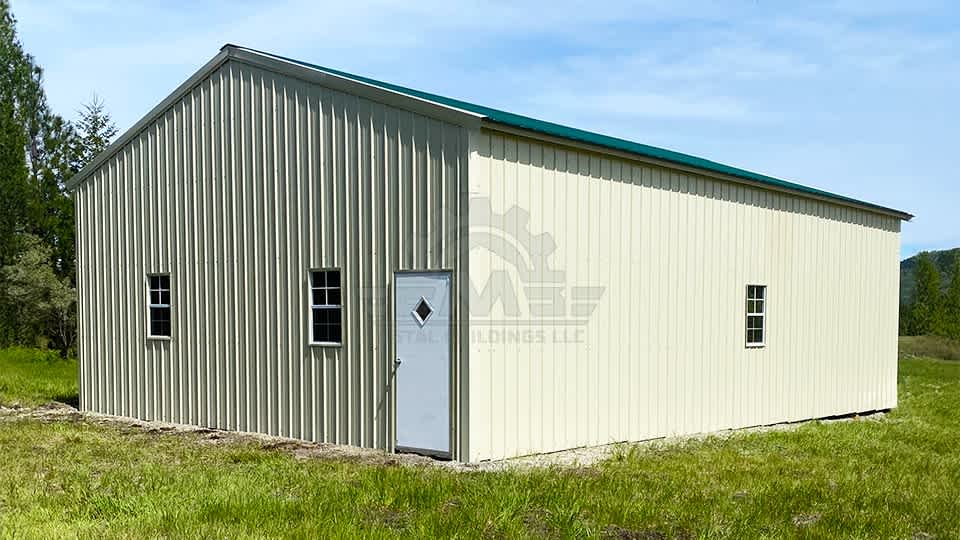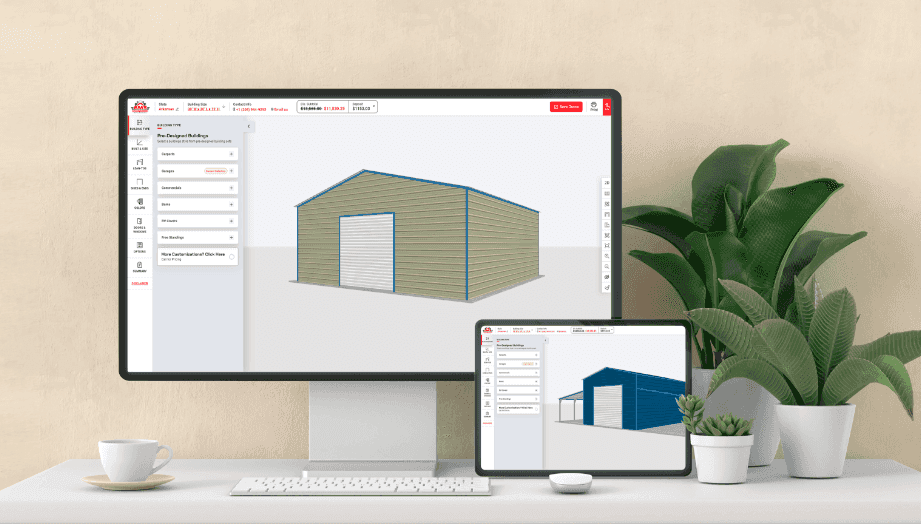
28x50x16 Vertical Roof Garage
Building Description
This 28x50 garage provides 1,400 square feet of enclosed space and is built with a vertical roof, standing at a height of 16 feet. Its design ensures durability and superior weather resistance, making it suitable for a variety of uses, from vehicle storage to a functional workspace.
It features a 20x15 framed opening, designed for the installation of a custom door provided by the customer. This large entry is perfect for accessing the interior with larger vehicles or equipment, offering both versatility and security.
With vertical paneling throughout, the structure is designed to be long-lasting and able to withstand various environmental challenges. Our garage is completely customizable, from door and window placements to width, length, height, and color; every single detail of this structure can be tailored. The price of this garage building can vary by the location, the steel market price, and the custom features you choose.












