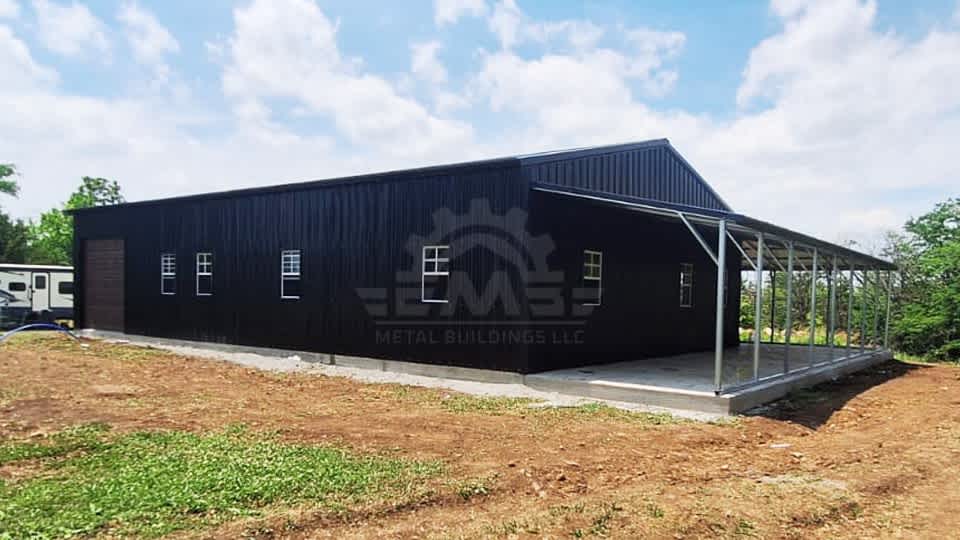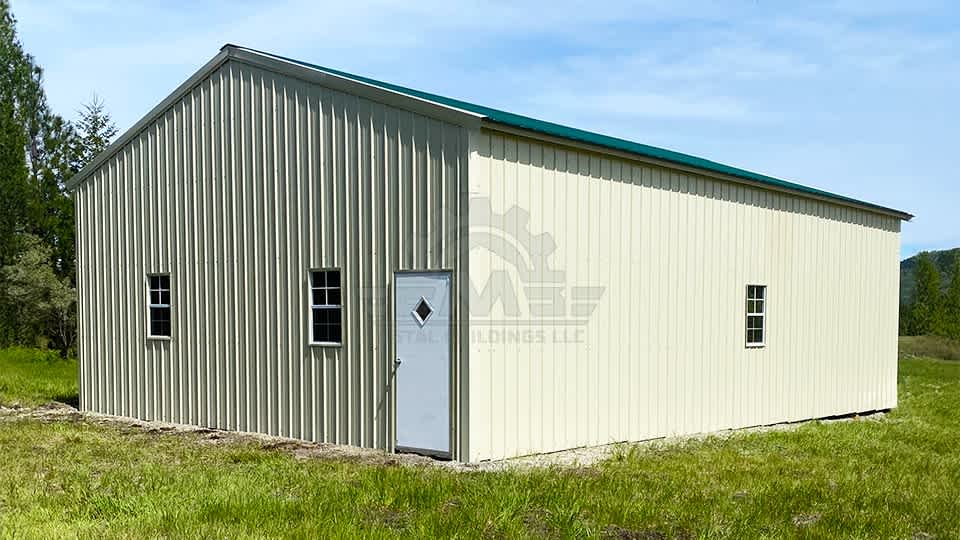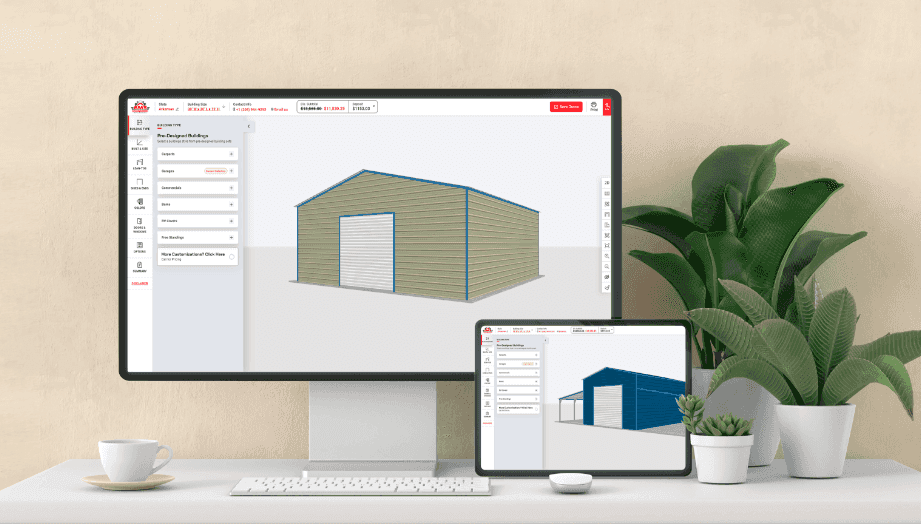
24x45x12 Vertical Garage With Lean-To
Building Description
Offering a comprehensive solution for storage and workspace needs, this 24x45 vertical garage is fully enclosed and constructed with vertical panels for enhanced durability and maintenance ease. The center building is 12 feet high and includes a 13’x10’ framed opening on the side, allowing for the storage of larger equipment or vehicles.
It features two walk-in doors and three 30’’x36’’ windows, providing ample natural light and enhanced visibility. The garage has two lean-tos; the first measuring 12’x45’x9’, fully enclosed with a 6’x7’ roll-up door, perfect for your storage needs; the other is 12’x16’x9’, partially open with one side enclosed, ideal for sheltered workspace or additional storage.
The two-tone color we applied to the structure is a part of the customization our customer wanted. Our garage is well-suited for varied applications, from agricultural storage to commercial workshops, providing a versatile space tailored to protect and organize valuables effectively. The price of our garage will vary based on the custom features you choose and the state you live in.












