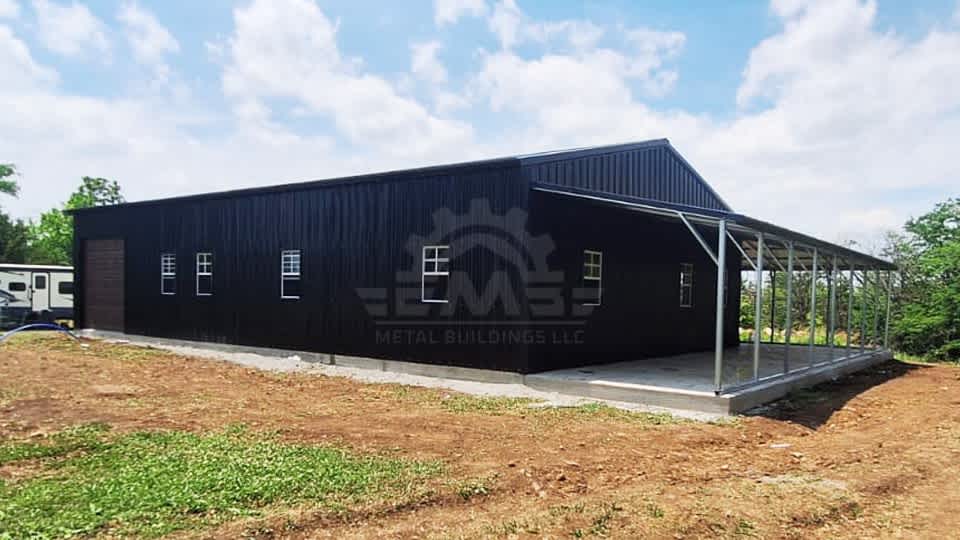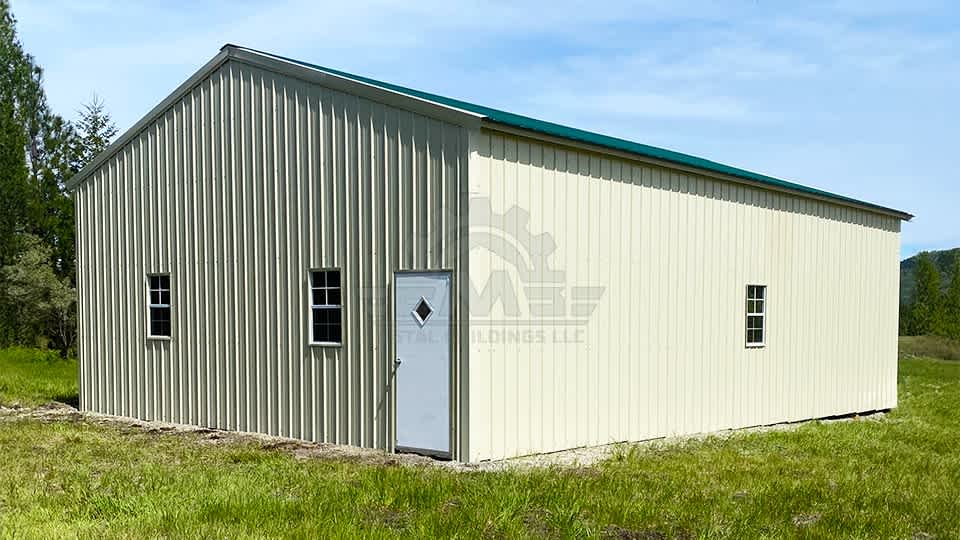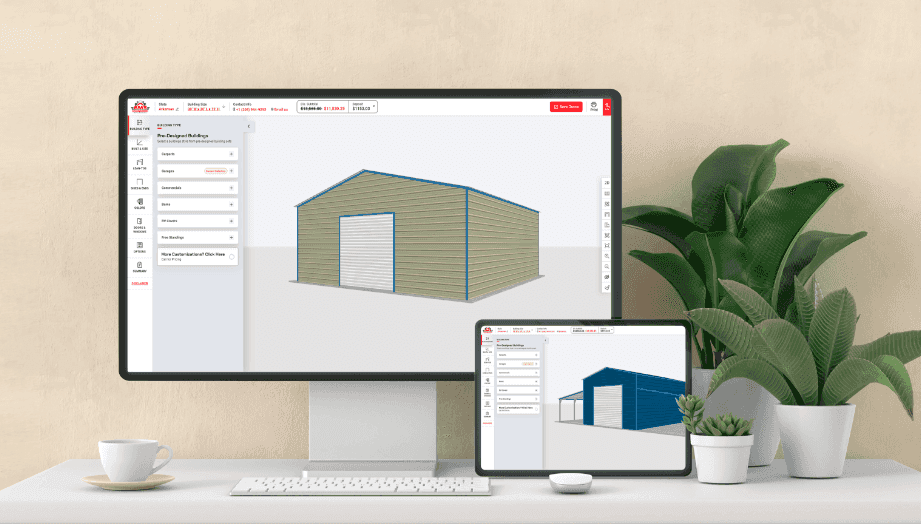
24x30x12 Vertical Garage With Lean-To
Building Description
This 24x30 vertical roof garage is designed with a 12-foot height, providing a spacious and fully enclosed environment ideal for storage or workspace. The structure is built with durable vertical panels, ensuring longevity and resistance to the elements. The garage features a 6x6 framed opening on the side, one walk-in door, and two 30x30 framed openings, enhancing light and airflow within the space.
Attached to the main structure is a 12’x30’x8’ lean-to with a 12' enclosure. It has two 8’x7’ framed openings and a 24x80 framed opening. With 1080 sq. ft. of overall space, this garage is versatile enough to meet automotive storage and workshop needs. Design and customize this garage according to your requirements. Call our building experts for pricing, as our prices vary by state.












