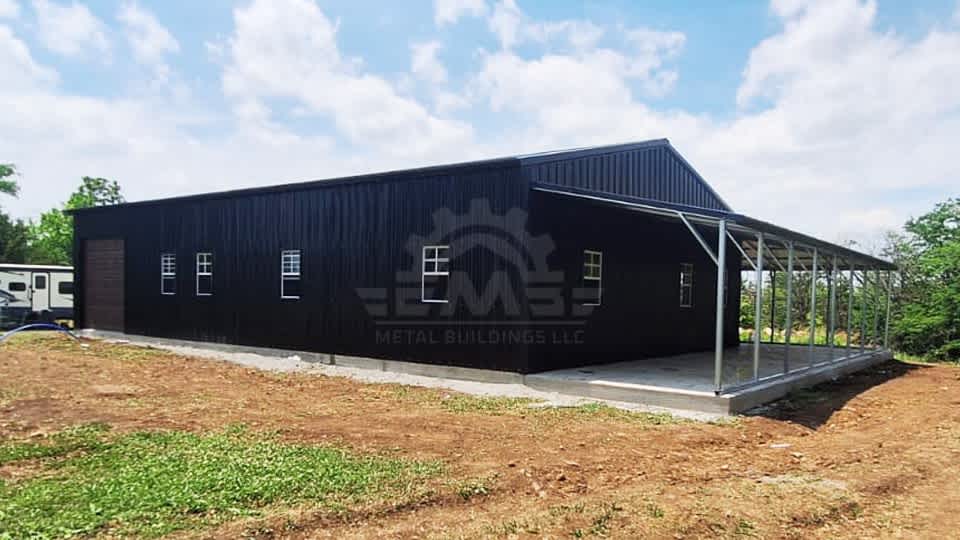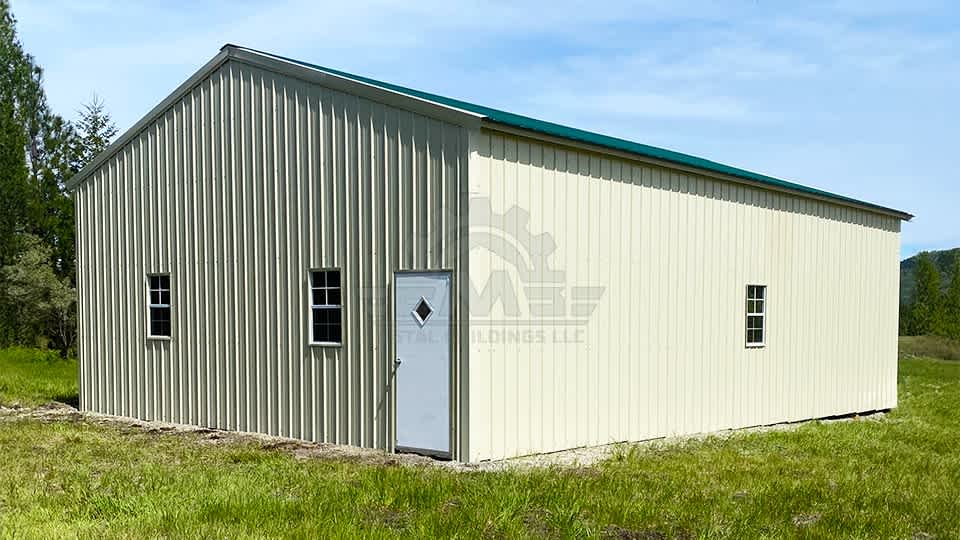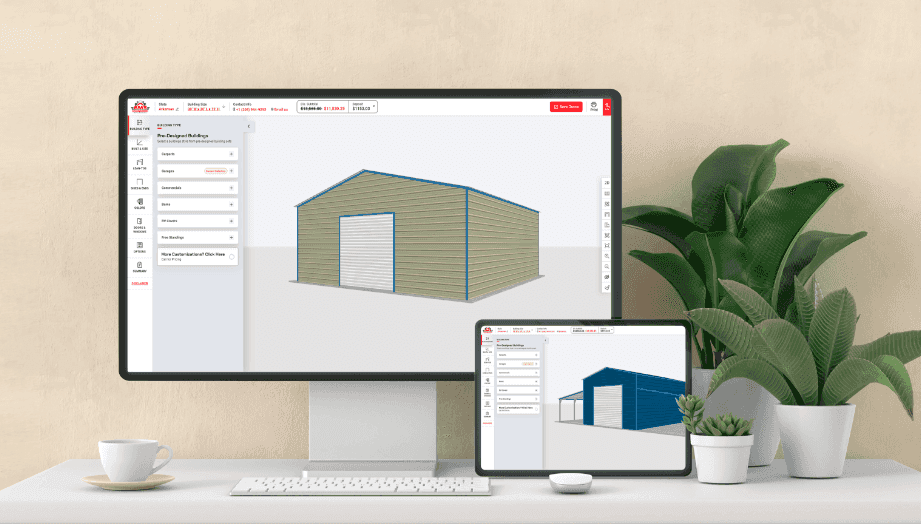
20x20x10 A-Frame Vertical Roof Garage
Building Description
Designed for optimal utility, the 20x20x10 A-Frame Vertical Roof Garage provides 400 square feet of space for various uses. Its vertical roof design effectively manages rain and snow, promoting longevity and reducing maintenance needs.
The garage includes two 45-degree roll-up doors, one garage door for easy vehicle access, and a walk-in door for convenient entry and exit. A window provides natural lighting inside, making the space more comfortable for workshop activities or everyday storage. The two-tone color scheme provides a clean, professional look that fits well in residential settings. You can customize this garage's color, size, panels, wind/snow load, and many other features. The price of this garage can vary by state and the custom options you add. Call our experts to learn more about this garage building.












