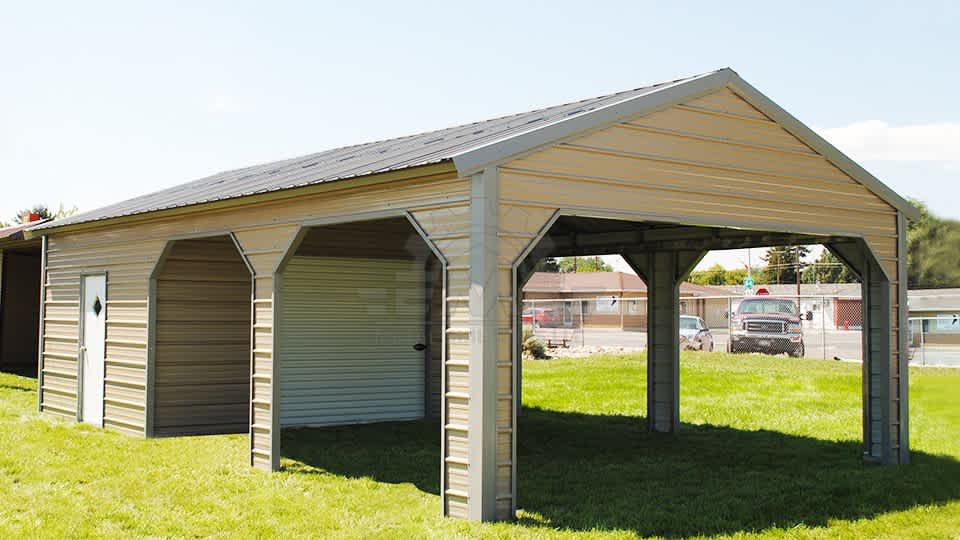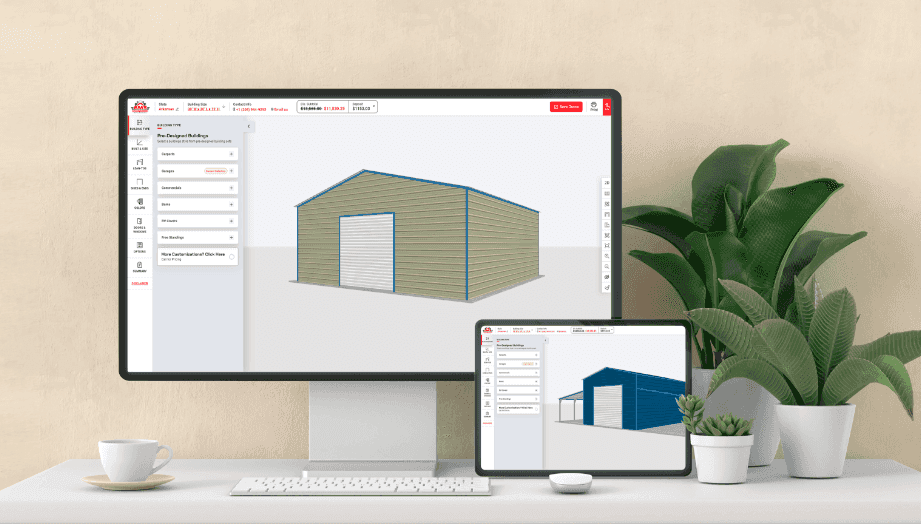
20X30X7 A-Frame Side Entry Utility Building
Building Description
At 20 feet wide, 30 feet long, and 7 feet high, this A-frame Side Entry Utility Building is structured to provide efficient space for various purposes. The building includes an enclosed storage shed with a garage door and an open carport area, perfect for vehicle parking or outdoor storage that needs to be covered yet accessible. It features four 45-degree frame-outs on the sides, which allow for easy access and optimal use of the interior space. The vertical metal siding helps in managing weather conditions effectively, enhancing longevity.
We provide customization options, so you can easily increase the storage shed dimensions, add walk-in doors and windows, change the color and gauge, and add many more features to this utility building. For accurate pricing, call our building experts today. Our prices vary by state and the custom features you choose.











