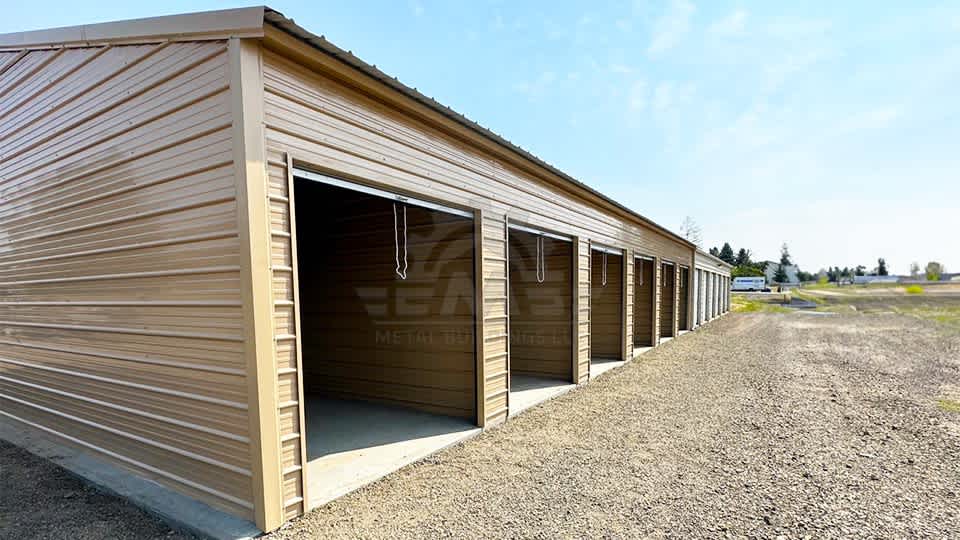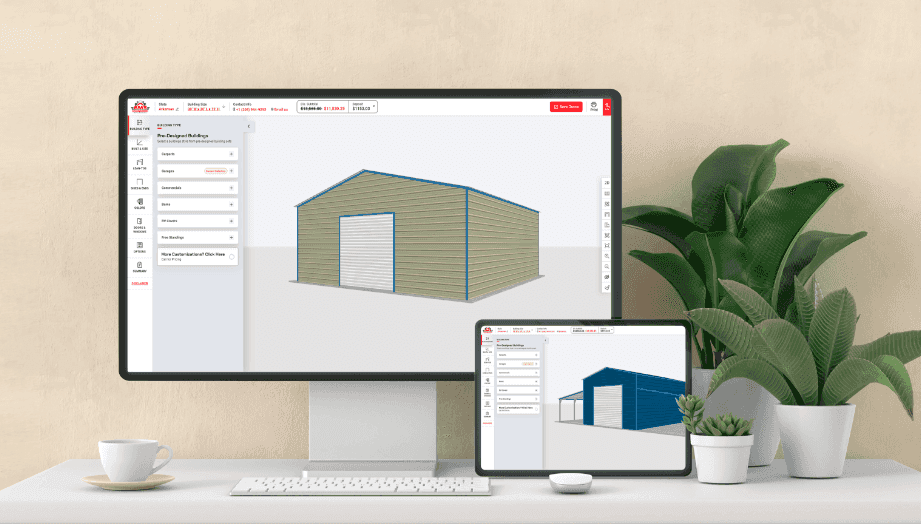
18x120x12/10 Storage Building
Building Description
This 18x120 storage building offers 2,160 square feet of enclosed space and is tailored for optimal storage and accessibility. It features a vertical roof design and is constructed with a series of 10 interior walls that separate the building into distinct sections, enhancing organizational efficiency. The structure includes ten 9’x8’ roll-up doors along its length, allowing for easy access to each storage section. Additionally, a larger 10’x10’ roll-up door provides an entry point suitable for larger vehicles or equipment.
With a peak height of 12 feet that slopes down to 10 feet, this building is not only spacious but also designed to ensure durability and security for various storage needs. Its comprehensive design and multiple access points make it ideal for extensive storage requirements. Call our building project managers to customize this storage building according to your requirements. The price can vary by location, wind/snow load, and the custom features you choose.












